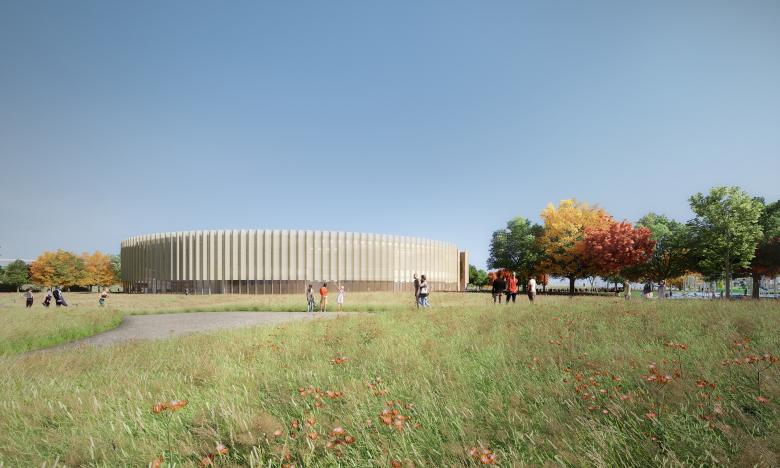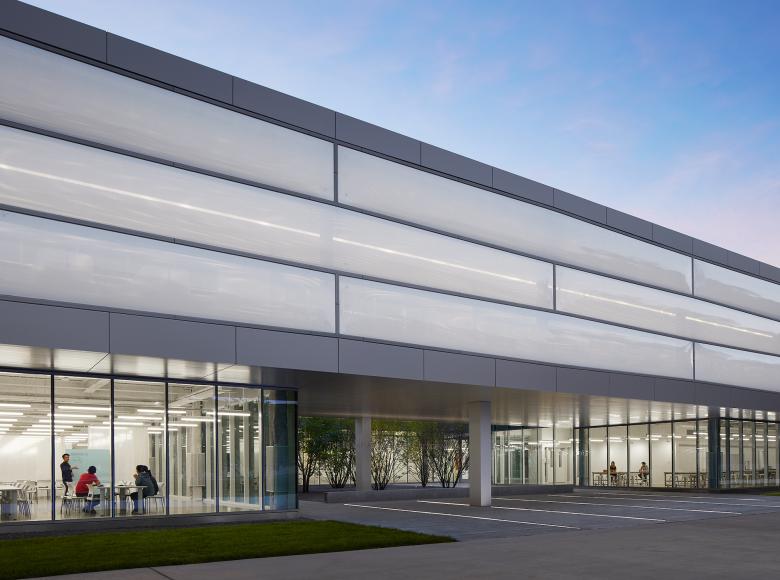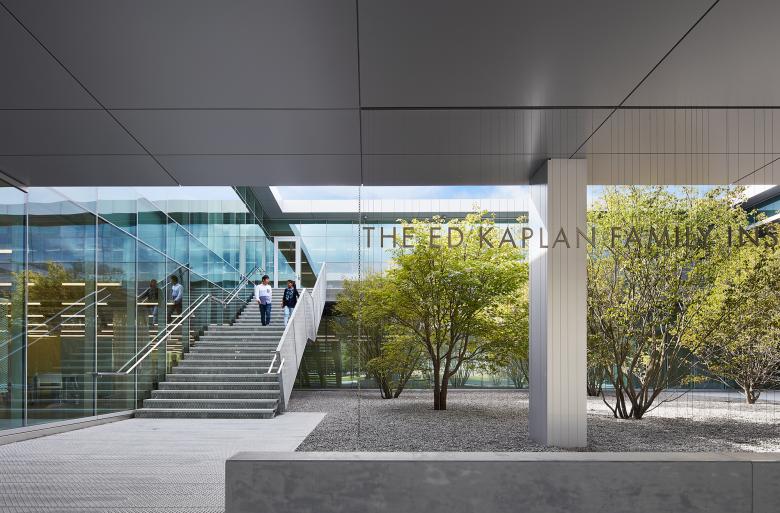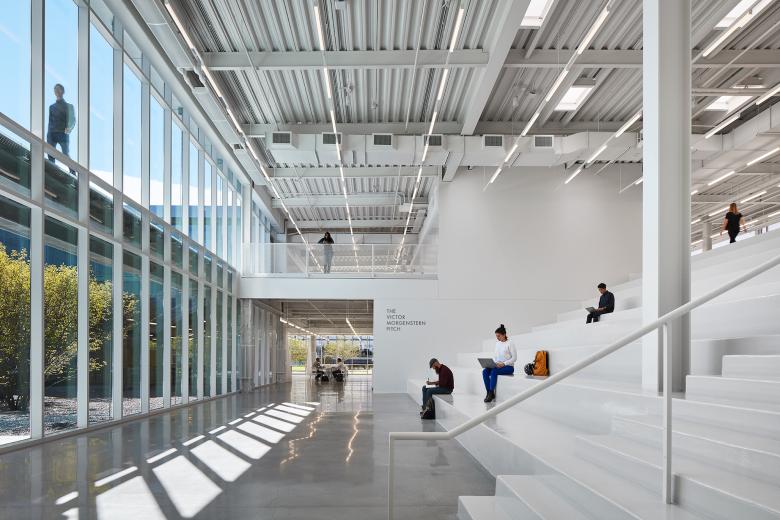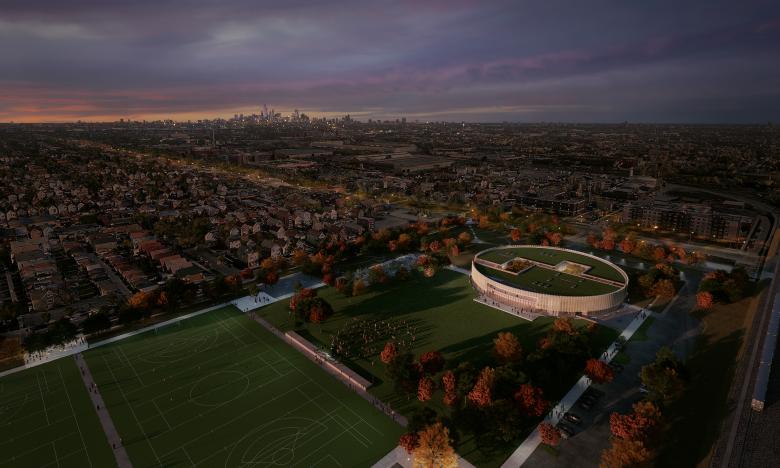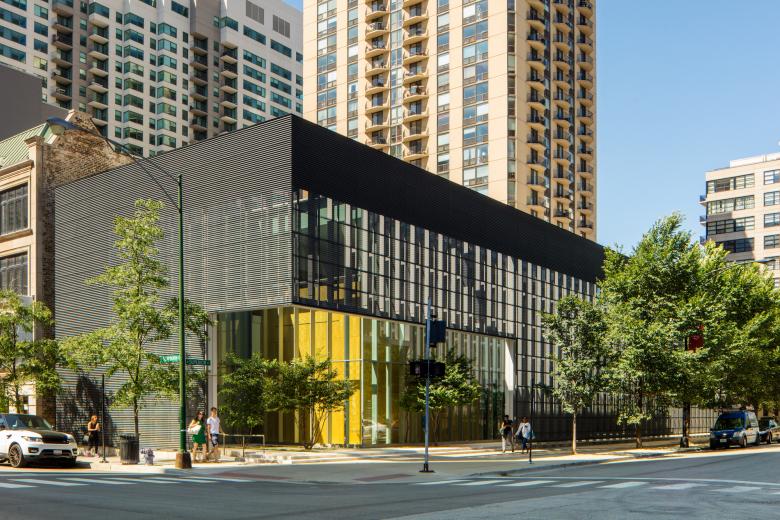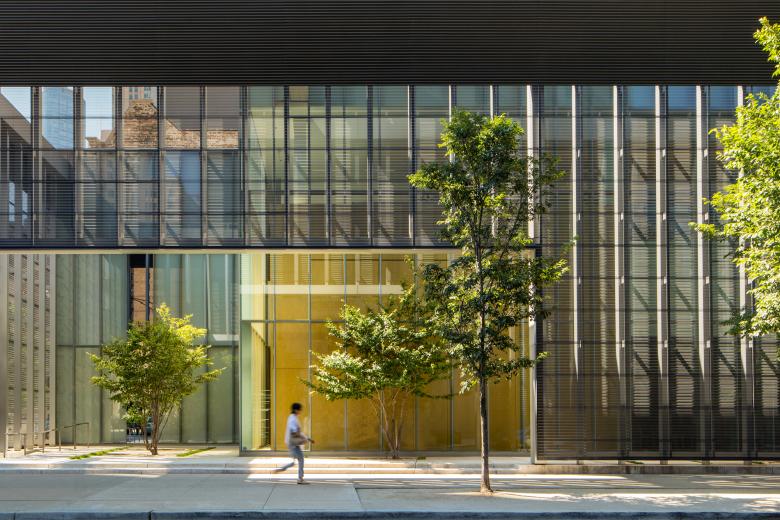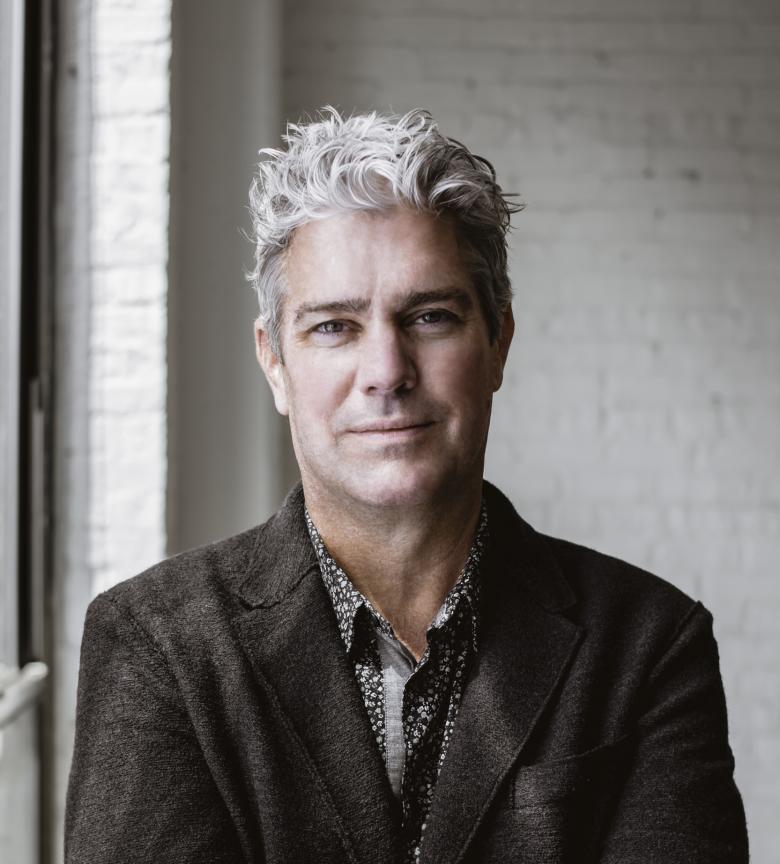John Ronan became world famous with the Poetry Foundation and Ed Kaplan Family Institute for Innovation and Tech Entrepreneurship, two elegant orthogonal buildings in Chicago. Now, with the headquarters for the Chicago Park District under construction, he is on to something else.
Ulf Meyer: Your Kaplan Institute at the Illinois Institute of Technology (IIT) is the only educational building built on that campus in the last 40 years. You did not feel too intimidated by Mies van der Rohe’s legacy?
John Ronan: It’s an honor to be asked to design a building on Mies’s campus. Some aspects which he initiated I carried over and some I left behind. Things that I felt were still valid that Mies had established, I kept, but I did not want to be slavish, because the university was using the project to chart a new path. Mies laid out the campus on a 24-foot planning grid; after testing it, we adopted it, because it still works well for how the building would be used. Also, the use of steel is still valid today, but instead of the typical black paint which predominates on campus, I painted it white because I wanted the building to feel comfortable and welcoming even on the grayest Chicago winter day. [Institute of Design] students spend all day there. The white color maximizes interior daylighting and creates a light and airy, cloud-like interior atmosphere. The bright colors for the furniture and interior surfaces are borrowed from the Post-it notes that the design students use in their education.
The courtyards were another departure. Having taught at IIT for many years, I noticed that there are no destination outdoor spaces — merely residual leftover spaces between boxy classroom buildings. I wanted to create a place where you could sit down with a colleague or student to have a cup of coffee.
Mies described his architecture for IIT as “skin and bones,” so we used the project to explore what a skin and bones building today might be like. Crown Hall was lightweight in appearance for its time and I wanted the Kaplan building to make Crown Hall look heavy. Our building would be almost cloud-like, as if it would float away if it was not held down. I also wanted to use a material that was not available to Mies, such as the ETFE-cushions for the facades. The cantilevered second level also contributes to the lightweight appearance.
Mies was of the opinion that all urban buildings should be black and suburban buildings should be all white. Your building is urban and white inside and outside; you are introducing a white building to IIT campus that is light inside and out.
I wanted this building to have a different character and atmosphere from the typical IIT classroom building, which is very stern and severe. I felt an obligation to honor the campus, since it is, arguably, one of the two most important university campuses in the US, together with University of Virginia campus [by Thomas Jefferson]. I wanted the new building to feel “at home” on the IIT campus — and in dialogue with what has come before it. But at the same time, it had to be forward-looking because it was an innovation center. There was a fine line to tread.
Are you friends with Toshiko Mori, who wrote the foreword for your first book? In Japanese the word kire-i means clean and beautiful and the white-ephemeral and thin architecture was en vogue in Japan with SANAA, Toyo Ito, Sou Fujimoto and others. Colors are brought in by people and equipment, the building is just a backdrop. Is there a Japanese touch to your work?
There is a Japanese sensibility that runs throughout my work and I’m not sure where it comes from. I agree with Bruno Taut, who said that “Western architecture is about the object, while East Asian architecture is about the space.” I think I was Japanese in a prior life; for me, architecture is more about space. If you look at the Poetry Foundation building in Chicago, it has an unfolding spatial quality that I strive for. I enjoy buildings that you have to explore to appreciate, and I’m less interested in iconic buildings that can be consumed in a single glance.
There is a Japanese gardening technique that seeks to make spaces seem bigger than they are by stopping your eye at distinct intervals, which I have used in my work. For example, outside the Poetry Foundation your eye first stops at the metal screen at the property line, then the courtyard trees beyond it, then the glass enclosure of the building beyond, and finally the gallery wall beyond that. In this way, the perceived depth of the space is increased through a spatial layering of architectural elements.
I am a loyal admirer of Mori and her work and her approach to materiality. She came to Harvard after I was a student there, so I never had her as a professor, but I have always respected her work. Kevin Kieran and Robin Evans were influential teachers for me at Harvard. Kevin was very interested in tectonics and relationship between idea and construction; I felt philosophically aligned with him. From Robin Evans I learned how to think about things in an intellectually rigorous way.
Chicago has a harsh climate with cold winters and hot summers. Thin screens are a source of elegance, but in the Midwest you also need thermal insulation and to resist wind.
My thesis project at Harvard was about the layering of building assembly elements and its spatial implications. In past times, buildings were monolithic in character, like the Monadnock Building in Chicago from the 1890’s, in which the brick walls serve multiple roles simultaneously: structural, weather protection, thermal insulation, and the building’s outward public face. But the way we build today has changed. Building envelopes are now layered assemblies in which each layer is assigned a specific role — structure, water barrier, air barrier, insulation, substrate, etc. — with the outer cladding layer serving a public function. My thesis project was about making these layers spatial, such that they could be inhabited; the Poetry Foundation, in many ways, was the ultimate outcome of this research. So spatial layering is not merely some formal obsession of mine, I understand it as rooted in the way we build.
Chicago is the city of the grid and the Poetry Foundation and the Kaplan buildings are both very orthogonal. But for the headquarters of the Chicago Park District (CPD) and the Obama Presidential Center as well, you changed modes and designed curvilinear buildings.
That is because both the Park District Headquarters and the Obama Center are buildings situated in large civic landscapes which demand an object building. The situations where an object building is called for in Chicago are rare, and I am critical of the contemporary tendency to design iconic object buildings when the situation does not call for it. Chicago is laid out on a grid and, as a result, most of my projects are infill buildings on rectangular lots, where an object is not called for; rather what is called for is spatial interest.
My design process always starts with research. For the Chicago Park District Headquarters, we studied old Field Houses in Chicago parks and noticed that they were never on the edge or the street, but always set deep into the park to organize the landscape around them. The Chicago Park District is an important civic institution, so I wanted its building to possess a dignity and importance that was commensurate with the institution’s role in the city. The Platonic geometry was a means to achieve this. Perhaps I had to get the shape out of my head after not winning the commission for the Obama Library [laughs].
Do you think of yourself as a Chicago architect or are you just based here? You were from Michigan and went to school on the East Coast but you became a Chicagoan.
Yes, I think of myself as a Chicago architect. Every place has its own DNA which informs your work. There is a hardcore pragmatism at the root of Chicago, which you can see in the architecture, and the architects who have been successful here, from the early Chicago School to the present day, were architects who could align themselves in some way with that but, at the same time, extract a certain poetry from it. Mies is a good example of this. I feel like my value system aligns with Chicago, which is why I returned here after being educated on the east coast. I belong here.
Is there a contemporary colleague whose work you enjoy looking at?
Yes, many. I admire the work of Kazuyo Sejima and think she is the most original architect practicing today. I also like Christian Kerez for his project-specific logic and war on the arbitrary. The early work of Herzog & de Meuron, where the building is direct consequence of its construction, was very influential for me.
Now, they are overwhelmed with their own success. You don’t want your office to grow beyond 20 people. Is such a limit doable?Many architects have a hard time saying “no.” Carl Jung once said, “if you do not know who you are, the world will tell you.” If you are not careful, you can quickly find yourself in a box not of your own making; I’ve seen that firsthand and I never want to let that happen to me. Also, I suppose I’m a bit of a control freak, and a small office allows you to stay close to the work and be more selective about what projects you take one. It’s worth noting that Mies only had 25 employees — and that was before computers! There is a great story about the Krupp managers coming to see MIes about designing their headquarters, and Mies telling them, “Jah, we can start in three years.”
Plus, you teach and actually go to school to teach. For the university, it is great to have successful architects as docents, but all too often this fails.
I teach because I enjoy it. The practitioner-professor is more of a European model, and there are very few full professors in America who have a significant practice. I consider my office a “teaching office” and most of my staff was hired directly out of school. Teaching is in my blood.
You are the John & Jeanne Rowe Endowed Chair in Architecture at IIT so you will teach for many years. You also have a new book coming out with Actar editors from Spain in May, Out of the Ordinary.
Yes, it is part monograph, part position statement, and part selected writings, because I like to write. Carlos Jiminez, who is also an architect-professor, has an analytical piece in it, and my IIT colleague Sean Keller writes about the civic aspects of my work. I am a strong advocate for public space, the creation of which, in the US, is often delegated to property developers, rather than dictated top-down in the European manner. Here, it is the architect’s role to advocate for the public realm.
You must serve two masters: the client and society.
And the city! If the architect does not advocate for the public realm, nobody will. Chicago is a city of great individual structures, but the urban space could be more interesting.
Is there anything outside of the world of architecture that inspires you?
Literature. I took English as a minor in college and toyed with the idea of being a writer. I think of my projects in literary terms — with foreword, dedication, chapters, climax, epilogue, and so on — and conceive of a building as an unfolding story. Umberto Eco contended that the distinguishing characteristic of the modern work was that modern literature — as opposed to traditional literature — allows for multiple readings. I am interested in the translation of this idea in architectural terms. For example, the garden space at the Poetry Foundation possesses this ambiguity: does it belong to the building or to the city? Is it inside the building or outside?
The German architectural theoretician August Schmarsow (1853-1936) said that architecture is not Baukunst (the art of building) but Raumkunst (the art of space [making]). That was groundbreaking. We do not build walls to have walls but we build two or more walls so that they can contain a space between them.
I prefer that framing. Architecture is essentially about space, materiality and light. That is why I am an architect: I like to create space.
Thank you for the interview.
