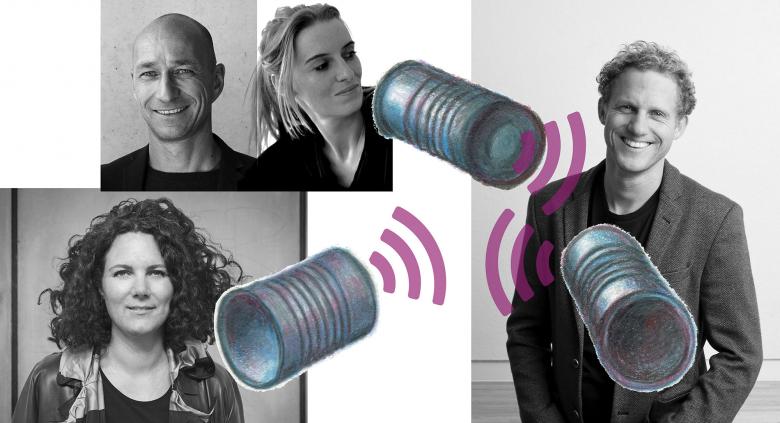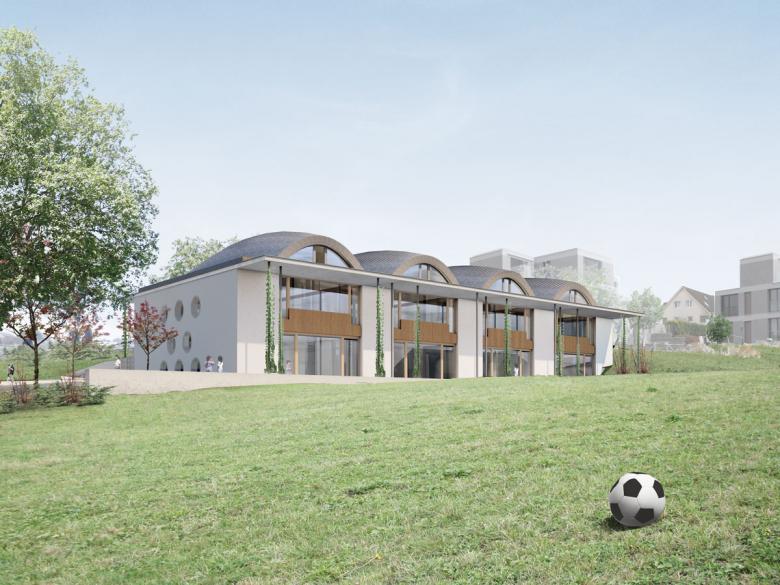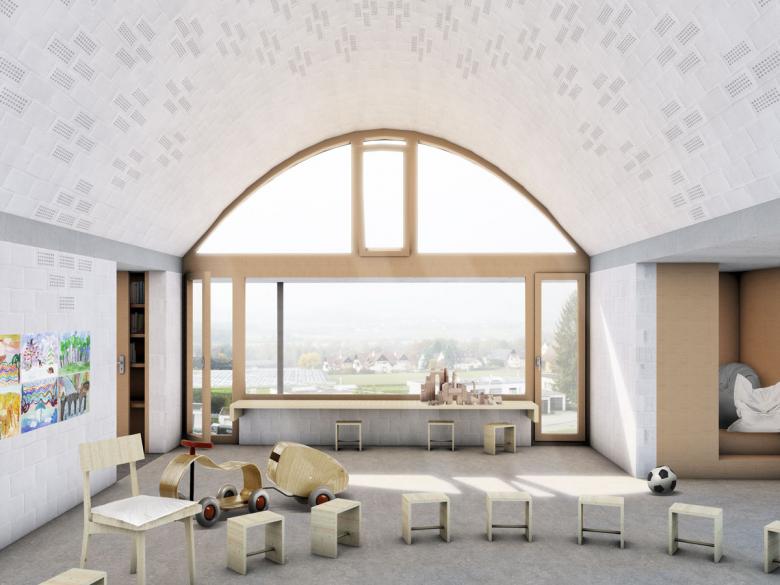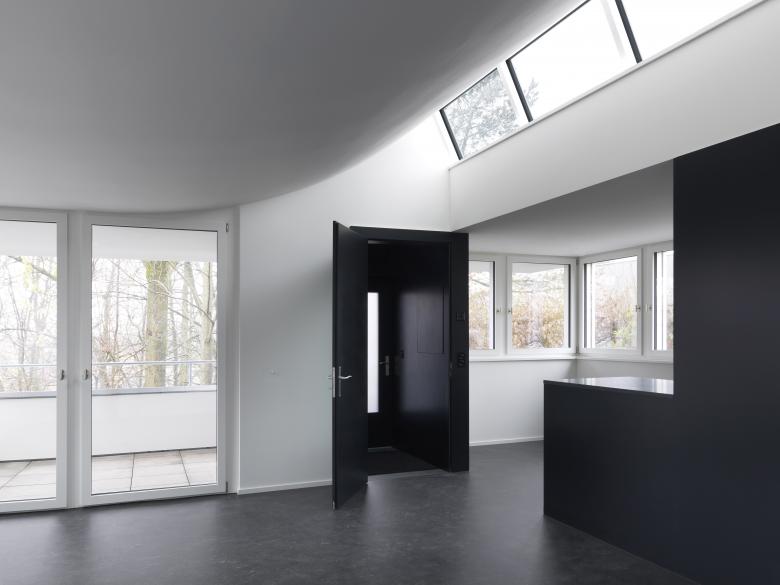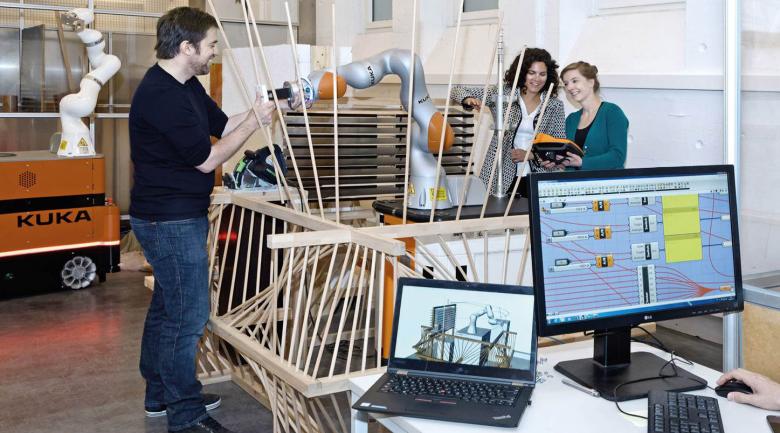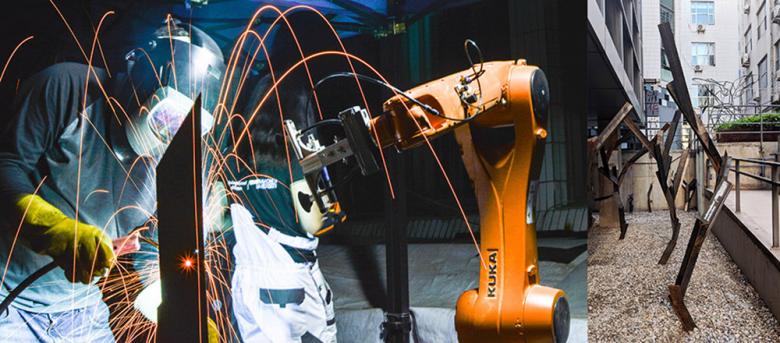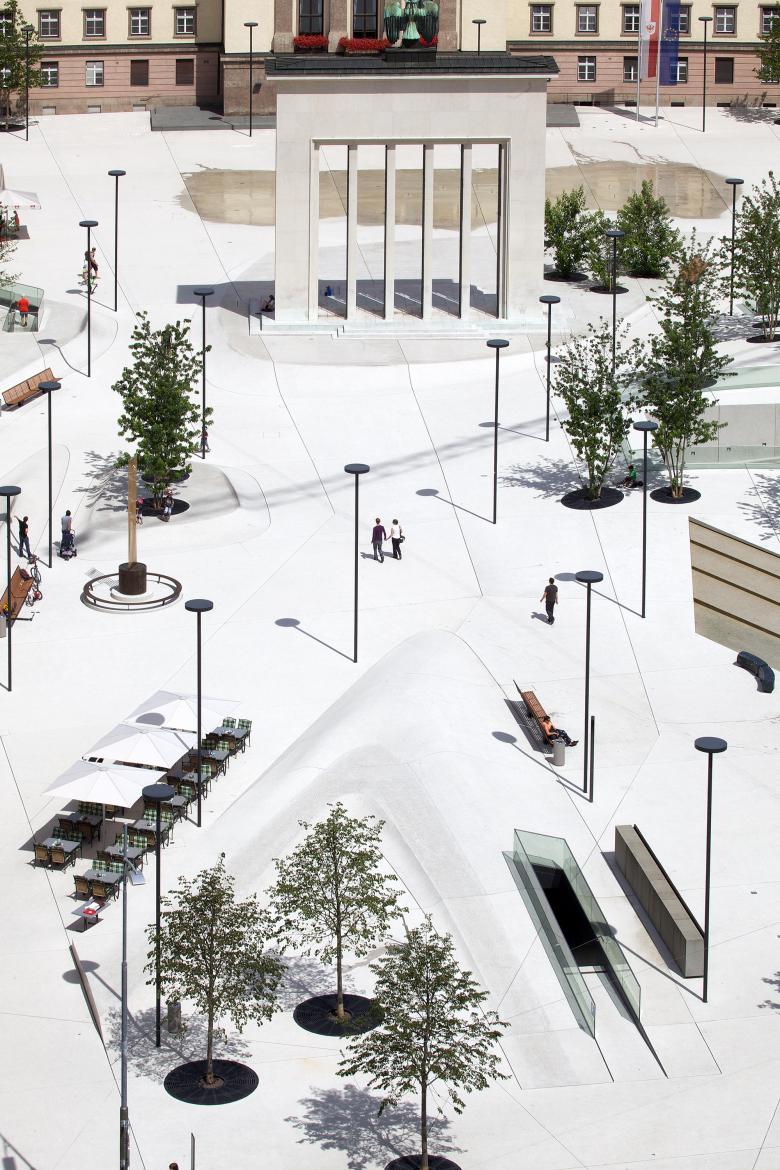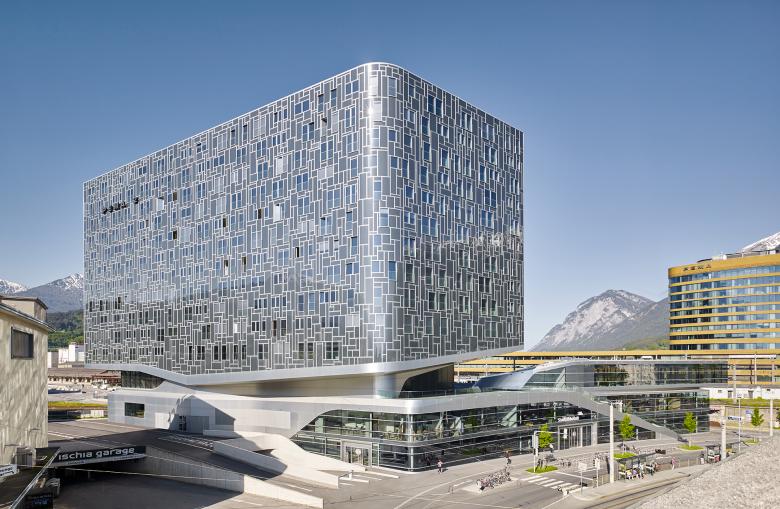The Return of the Inventors
What do architects think about important future issues such as climate change or digitalization? How do they envision a sustainable building culture? What solutions do they have? What framework conditions do they need in order to fulfill their tasks and responsibilities in the best possible way? To address these topics, World-Architects invited three offices — one from Germany, one from Austria, one from Switzerland — to each of a series of five virtual conversations that were transcribed and published online in the second half of 2020. The architects openly discussed the issues with each other and provided deep insights into their worlds of thought. Sigrid Brell-Cokcan, professor at RWTH Aachen, Professor Katrin Aste and Frank Ludin of Innsbruck-based office LAAC, and Philippe Jorisch of Zurich’s JOM talk about the impact the digitalization of the construction industry will have on the professional profile of architects.
Elias Baumgarten: In many conversations with architects from our three countries, I repeatedly get the impression that interest in and knowledge of digital tools is unevenly distributed in the D-A-CH region. I see Austria’s architectural scene as a pioneer in this field.
Kathrin Aste: In the last twenty years, parametric design has been particularly advanced in Austria. Arising from the tradition of the avant-garde in the 1960s and 1970s, there was a great enthusiasm for an architectural vocabulary characterized by complex free forms. Digital tools helped to break away from the canon of simple, rectangular geometries, both in terms of design and construction. However, I am skeptical as to whether one can still speak of a pioneering role today. By now, digital methods are prevalent everywhere. This involves many facets: robotics, parametric design, scanner technologies and so on. I find it more exciting to see what different institutes and faculties focus on. At ./studio3, the Institute for Experimental Architecture at the University of Innsbruck, for example, we are currently dealing with virtual and augmented reality in particular.
Sigrid Brell-Cokcan: Austria was a talent scout and future laboratory in the 2000s. Kunsthaus Graz, for example, was the first project for which a 3D Rhine model, created by Robert McNeel & Associates, was used for planning. At that time, I was at the University of Applied Sciences in Vienna. We invited David Rutten, who was still a student at TU Delft at the time, to hold a Rhino workshop. The result was a tutorial on scripting that caused a big hype internationally. A little later, Rutten wrote the Grasshopper program that is used to create shape-generating algorithms in Rhino. At that time, there were already very pragmatic reasons for teaching students how to use such software. On the one hand, it enabled small offices with limited resources (there are many of these in Austria) to increase efficiency, and, on the other hand, the demand of internationally active companies for experts in this field was already high.
EB: Then you left Vienna, and now you conduct research and teach at RWTH Aachen University. How does the situation in Germany differ from that of Austria?
SBC: In Germany, the research landscape is provided with tremendously more funds by comparison. We are sometimes able to work on individual projects with funds that would finance an entire university in Austria. That is a huge opportunity. I have to admit that was one of many reasons for me to come to Aachen.
EB: Philippe, Switzerland’s National Centre of Competence in Research Digital Fabrication is a world leader. Some Swiss construction companies are highly regarded internationally as experts. And yet, new digital tools have met with little interest in our architectural scene. In terms of vocational training, there is still no clear concept of how students should be conditioned for the digital future; the Architectural Council of Switzerland, in which the universities coordinate with each other, has so far only issued a rather vague position paper.
Philippe Jorisch: That’s an interesting paradox. I studied in Delft for a semester in 2009, when I first came into contact with scripts and Rhino. That was very inspiring. Nonetheless, I always felt a certain formal pressure. Many people seemed to be absolutely convinced that using parametric tools meant you had to automatically design multi-curved geometries à la Zaha Hadid. I, on the other hand, was interested in how these tools could be applied in the field of — to put it casually — Swiss box architecture.
In Switzerland, you tend to impress at competitions with formally conservative designs, and less with expressive ones. When we participate in them, we try to incorporate parametric methods and find a design vocabulary we are interested in. We used, for example, Matthias Rippmann’s plug-in RhinoVAULT for the design of a kindergarten in Winkel. You can use this tool to develop purely pressure-loaded domes that can be executed in brick, for example, without having to make complicated calculations. I like that because you can generate very material-saving and at the same time aesthetic constructions.
SBC: I think what you just said is extremely important, Philippe. In the past, such constructions required lengthy calculations or had to be elaborated with the help of suspended models. Today, we architects can program digital tools ourselves to suit the respective design issues.
Frank Ludin: That sounds very exciting at first, but I also see it quite critically: we run the risk of losing ourselves in technical discourses. Parametric methods tempt us to strive for completely coherent designs and to believe that we are now working almost scientifically. In our view, however, architecture is primarily an artistic discipline! It is characterized by subjectivity and autonomy. It also thrives on intuition. If this is lost, we are actually no longer needed. Good designs follow rules, but also has to offer deviations at the right moment. That is why today we are looking for the glitch, the error in the algorithm.
PJ: That’s an intriguing objection, Frank. Many years ago, Georg Vrachliotis, professor at the Karlsruhe Institute of Technology, investigated in his doctoral thesis, Geregelte Verhältnisse (Controlled Conditions), to what extent the creative role of architects is changing in connection with digitalization. Is the computer just another tool or does it generate completely new forms? Who makes decisions about aesthetics? I don’t want to be misunderstood: we also reject a purely technical approach. We decide very consciously which theme we want to work on with parametric methods. For us, digital tools are always just one part of the design process.
SBC: We are now approaching a point in our discussion where we should talk about the occupational profile of an architect. It is often said that digitalization promotes specialization. I claim that the opposite is true: digitalization enables us to once again be generalists. What has happened in recent years? We have been pushed back into the role of design architects! On the construction site, we hardly have a say because of the specialization in the construction process. I want to fight that! At RWTH Aachen University, we want to regain this lost ground.
FL: How do they want to do this concretely?
SBC: We are building up cross-faculty programs, most recently the Master’s program in Construction & Robotics, which brings together Bachelor’s students from computer science, architecture and mechanical engineering. The boundaries between the disciplines are blurred. That makes me happy. I want to train my students to be inventors. We need to invent and create digital space just as we invent and create our built environment. The architects of tomorrow should be well versed in programming and robotics. We must not leave the field to software companies and just be users.
PJ: If we want to regain the role as generalists, we first need to know which partners we can work with, which allies we have. Unfortunately, only a few people in our environment are interested in this. We actually have great companies in Switzerland — Design-to-Production in Zurich, to name but one — with whom we could bridge the gap between design and production. It would be fantastic if in the future we architects could be facilitators of a seamless process from design to implementation, always with the overarching conceptual idea that supports the project through the many phases.
SBC: I fully subscribe to your opinion, Philippe. Above all, this is an economic necessity. In today’s construction industry, the execution is the best paid part; the big profits are made in the building process so this is where we architects should play an active part. Design alone, on the other hand, hardly makes money. For me, that’s frustrating! That’s why I have decided to get involved in research and teaching alongside our office. I want to give young architects the technological knowledge they need to recapture well-paid fields of work or to open them up anew. My experience is that knowledge of digital technology radically changes our negotiating position. To give you an example: Years ago, we asked a company to help us implement a challenging timber construction project; today this company pays us for our know-how in robotics and the optimization of their processes.
KA: In recent years, we have done many design-build projects with our students, because we also consider it important to break down the separation between planning and execution. There are both economic and design reasons for this. We can avoid many misunderstandings and miscommunication. There are no shortcomings due to friction, the completed buildings retain more of the original power of the design.
However, there is one thing I miss in your statements, Sigrid: we cannot simply accept that design as an intellectual-artistic service is no longer valued and adequately paid for. We live in a time in which expertise is rejected for the sake of taste or aesthetics. This is true not only in architecture, but also in design, art, music and many other creative disciplines. Besides technological and economic aspects, we should above all strengthen and demand the cultural mission of architecture.
SBC: Absolutely!
PJ: We architects probably have less de facto influence on culture in general than we think. The building industry is also subject to global megatrends — even if we don’t like these changes per se. Instead of swimming against the current, we prefer to surf the wave. We try to link the architectural form with parameters such as climate, sunlight and energy generation, the view, or building regulations; as for example when planning a net-zero housing estate for Regionalwerke Baden. Ultimately, it is also about constructing a coherent story. Mies van der Rohe even went so far as to advise that one should talk to the client about his children’s education or sailing than about architecture. We think it is important to speak a language that is appropriate for the audience.
KA: All well and good, but it doesn’t get us anywhere to erase the term. I think it’s important just now to talk explicitly about architecture. In the current Austrian Building Culture Report, the word architecture hardly appears at all, it is only used in connection with competitions. We cannot leave it at that! It continues to drive a questionable development.
EB: Kathrin, you just mentioned that design expertise is valued little today, not only in our discipline, but in general. I agree with that. Many people prefer things that are somehow made by a few hipsters instead of being made by professionals to a high standard — perhaps because they prefer to enjoy the feeling that they could have done it themselves instead of being “lectured”.
As far as architecture is concerned, it would at least be worth trying to communicate more and differently. Perhaps we ourselves are to blame to some extent, because we all too often only discuss things in whimsical technical language in our small, elitist bubble. Nevertheless, I am optimistic about the future, as there are at least a few architects and institutions who are thinking about this and are taking concrete steps.
FL: Please excuse the leap in content, but I would like to return to an interesting statement of yours, Sigrid, which is on my mind. You talked about software companies pushing into the construction industry and to whom we must not yield the floor. Google’s parent company Alphabet was planning a whole city quarter in Toronto, but in the meantime this project has failed all along the line. Have these companies fortunately overestimated their capabilities?
SBC: In my opinion, the failure of the “Sidewalk City” is just a pause. In my work for Robots in Architecture, I observe that a lot of experts are being lured away by companies from outside the sector. Companies from the automotive industry, such as Toyota, and also the big internet companies, will continue to try to make inroads into the construction industry. The reason for this is simple: money. The construction industry is a huge market, every second euro goes into building. We architects will have to put up a huge fight. We should probably reorganize ourselves. Perhaps there will be fewer small offices in the future and larger amalgamations instead, where people bring in their specialist knowledge.
We will also have to adapt our business model. The current fee scales in the D-A-CH countries are, if they haven’t already been abolished, no longer in keeping with the times. The design phase is poorly paid, but in the future we will have to think more and more about the building construction in the design phase, and this will require much more time. Either we manage to successfully negotiate new conditions, or we have to increase our efficiency in order to survive economically.
EB: This makes it all the more important that you continued to work on realigning our discipline for a successful future, especially in teaching, but also in research and practice. Thank you very much for the open and interesting conversation.
Kathrin Aste studied architecture in Innsbruck. In 2009 she founded the LAAC office in the Tyrolean capital together with Frank Ludin. From 2000 to 2004 and from 2006 to 2010 she was an assistant at ./studio 3, the Institute for Experimental Architecture at the University of Innsbruck. From 2011 to 2015 she was a lecturer in design at the University of Liechtenstein. From 2014 to 2018, she served as a professor at the Academy of Fine Arts Vienna. Since 2018, she has held a professorship in Innsbruck and heads ./studio3.
Frank Ludin studied architecture in Innsbruck and was an assistant at the Institute for Experimental Architecture at the University of Innsbruck from 2004 to 2007. Since then, he has been a guest critic at various universities and taught in Innsbruck and at the University of Art and Design Linz as part of the university course überholz. Together with Kathrin Aste and in cooperation with ALPS, he worked on the research project Sustainable Design of Alpine Infrastructure in 2012.
Philippe Jorisch studied architecture at ETH Zurich. He completed a semester abroad in Delft and took part in research projects in São Paulo. In 2011 he was an editor at the magazine trans, and from 2015 to 2017 he worked as a design assistant at the chair of Professor Dirk Hebel at ETHZ. In 2014, he founded the office JOM Architekten in Zurich together with Stefan Oeschger and Michael Metzger. In 2016, they won the Swiss Foundation Award. He contributes articles on architecture to the newspaper and journals Neue Zürcher Zeitung, archithese, werk, bauen + wohnen and Hochparterre Wettbewerbe.
This article originally appeared as "Die Rückkehr der Erfinder" on Swiss-Architects. Translation by Bianca Murphy.
