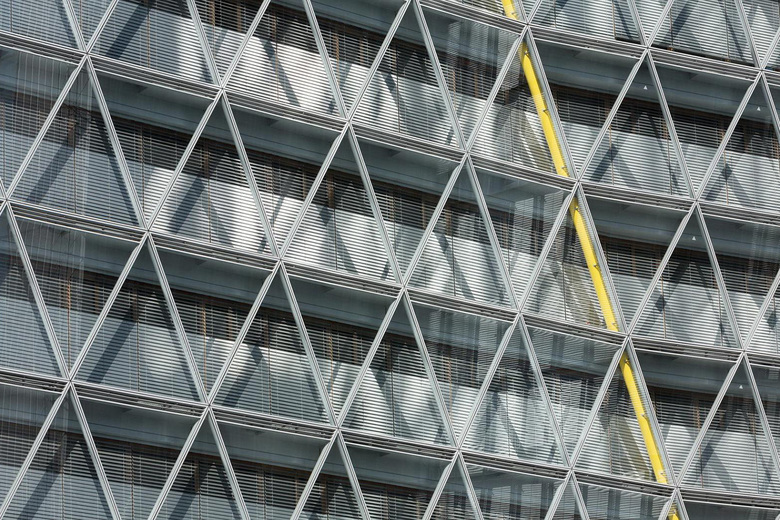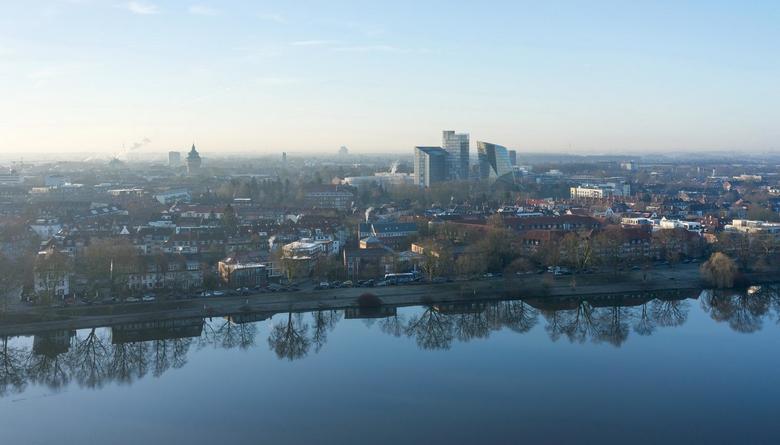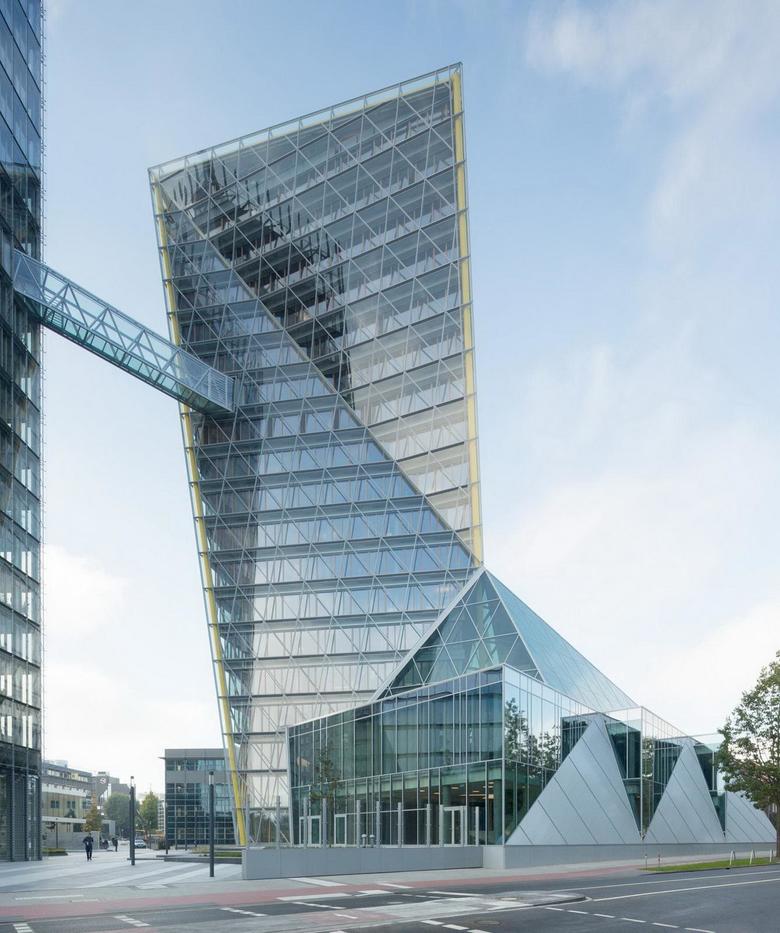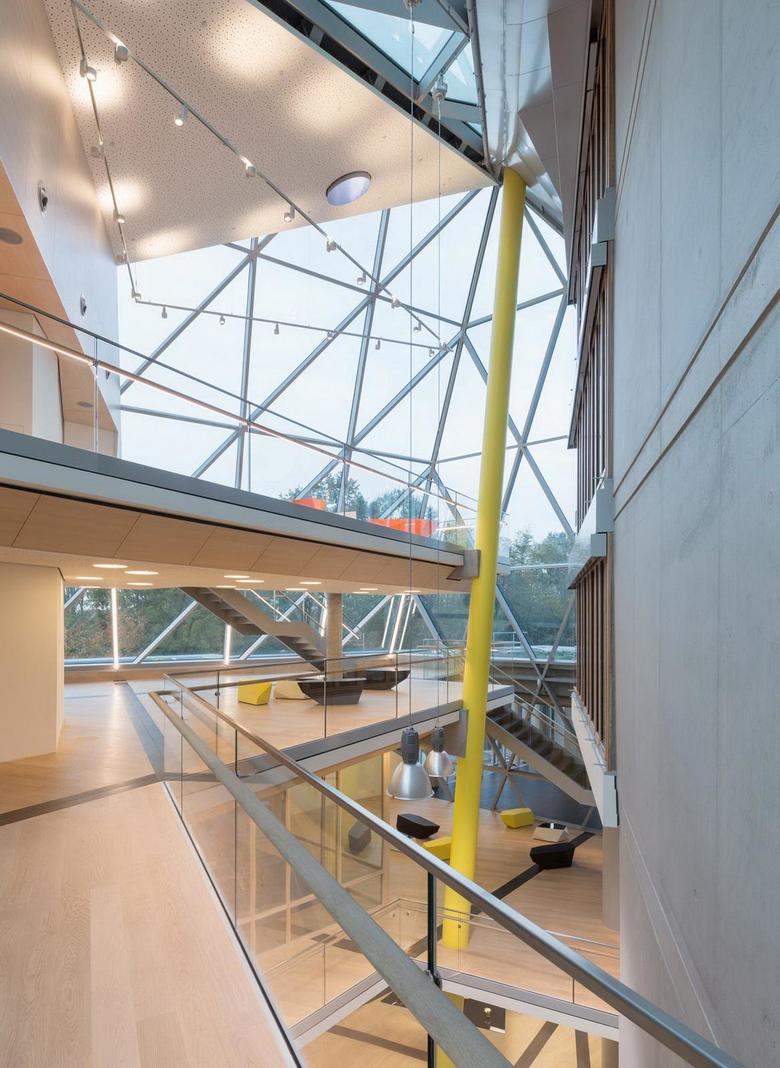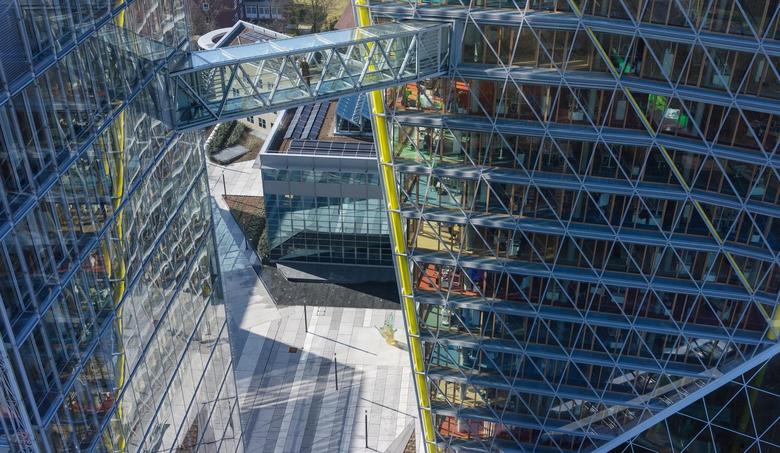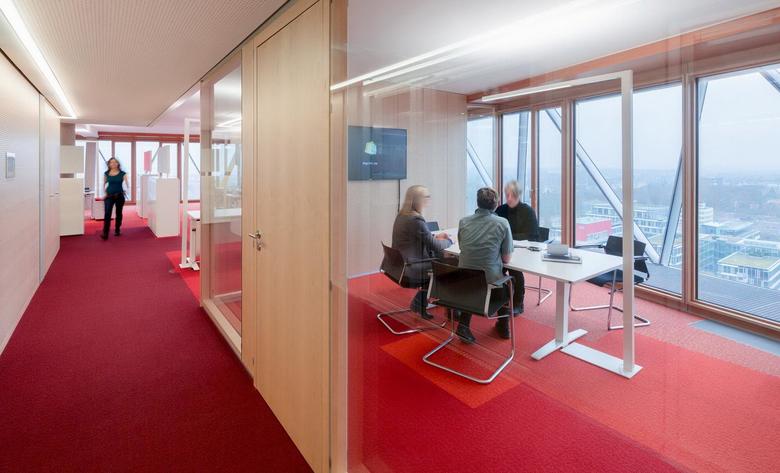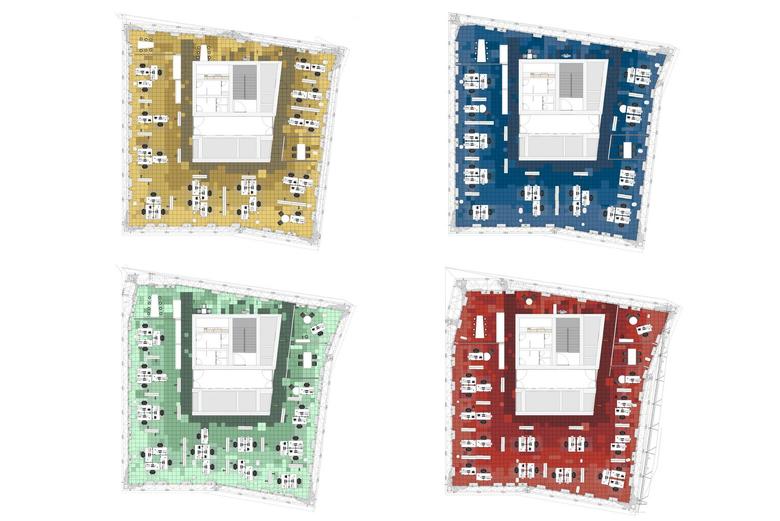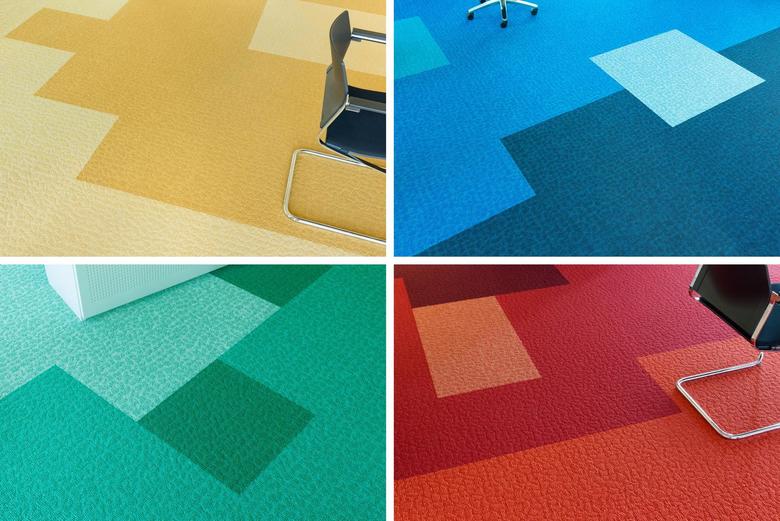A Colorful 'Crystal' in Münster
In Münster, Germany, HPP Architects have realized, together with Duk-Kyu Ryang, an office building for LVM that adds character to the city's skyline. Inside, employees can look forward to seasonal moods of color that emanate from the flooring.
The history of LVM insurance goes back to the year 1862, when the company was founded, but its Kolde-Ring Campus in Münster dates to only 1967. As the company has expanded it has added buildings to the campus, many of them with HPP Architects, which has worked with LVM since for more than 30 years. The latest is referred to as LVM 5, as it sits on Plot 5, and "Kristall" (Crystal in English), arising from the glass tower's faceted form. Designed jointly by HPP and Duk-Kyu Ryang, the building opened in September 2014 after 28 months of construction.
The supporting structure of the 17-story building is based on a reinforced concrete frame with flat slabs, columns and cores. This structure is surrounded by a 6,000-square-meter (64,500-sf) double glass façade with an air buffer zone. Of the more than 600 triangular facade elements, 480 have different geometries. The striking yellow corner supports (coated steel pipes filled with concrete for fire protection) are not a static system of the facade; they function as corner posts for the ceiling panels. These yellow lines also hint at the color found within the office floors.
In designing the interior, the architects went an unusual route and drew inspiration from the specified flooring. Before and during the design phase, they visited the flooring manufacturer Desso (Waalwijk, Netherlands), where they were able to get a picture of the cradle-to-cradle (C2C) principle through the well-known "cherry-principle" approach: A cherry tree produces flowers and fruits that – if they are not harvested – fall as waste to the ground, where they are used as nutrients for animals, plants and soil. Inefficient waste is effectively utilized.
Following this seasonal rhythm, HPP selected a carpet tile with C2C silver certification ("Flow" with EcoBase backing) and within this system selected 16 different colors in four color groups representing spring, summer, autumn and winter. Each floor was given a season-color mood and then divided into light and dark zones – lighter by the exterior walls and darker at the traffic areas near the core. The tiles were not bonded, as is necessary with most broadloom, therefore optimizing the replacement and recycling of tiles following from the C2C principles. The easy replacement of individual tiles contributes not least to the sustainability concept of the "Kristall," which incidentally was designed as an energy-plus building and is expected to receive DGNB Gold certification later this year.
See the original "Vier Jahreszeiten im Kristall" on German-Architects.
