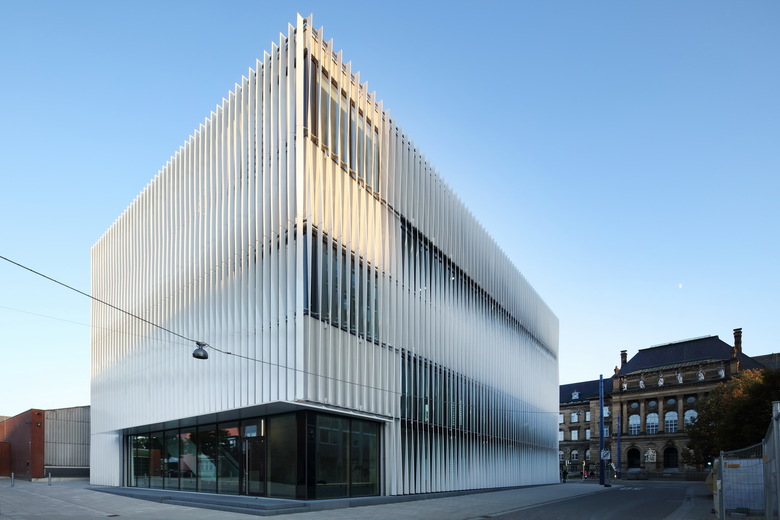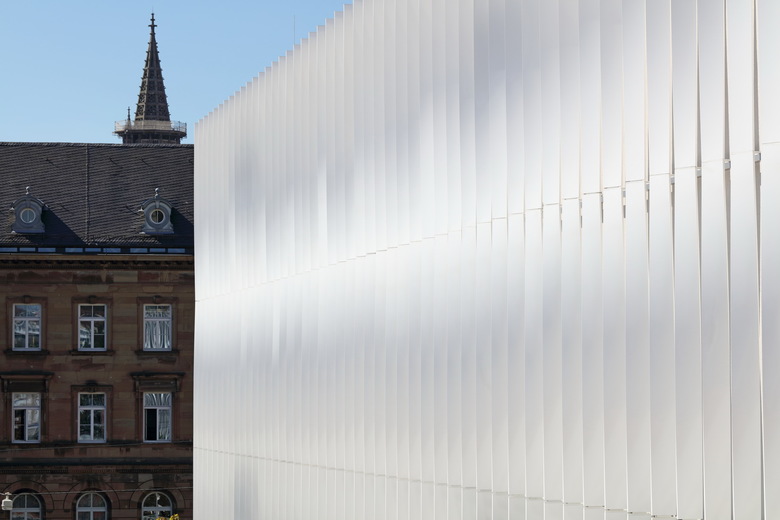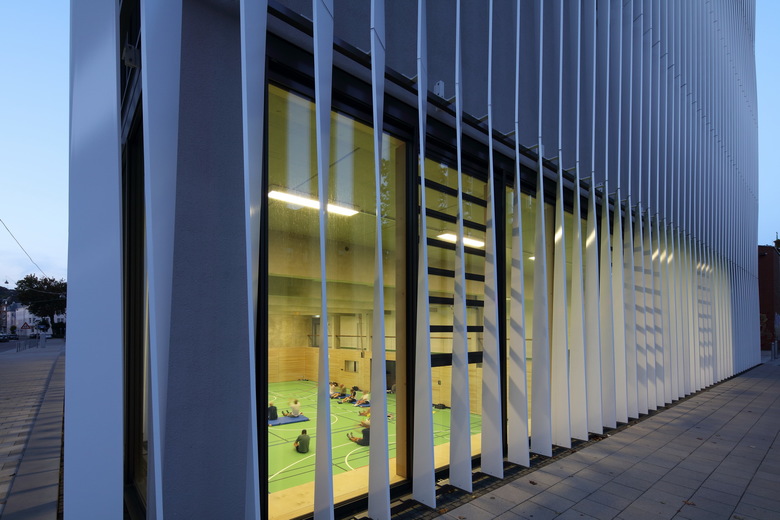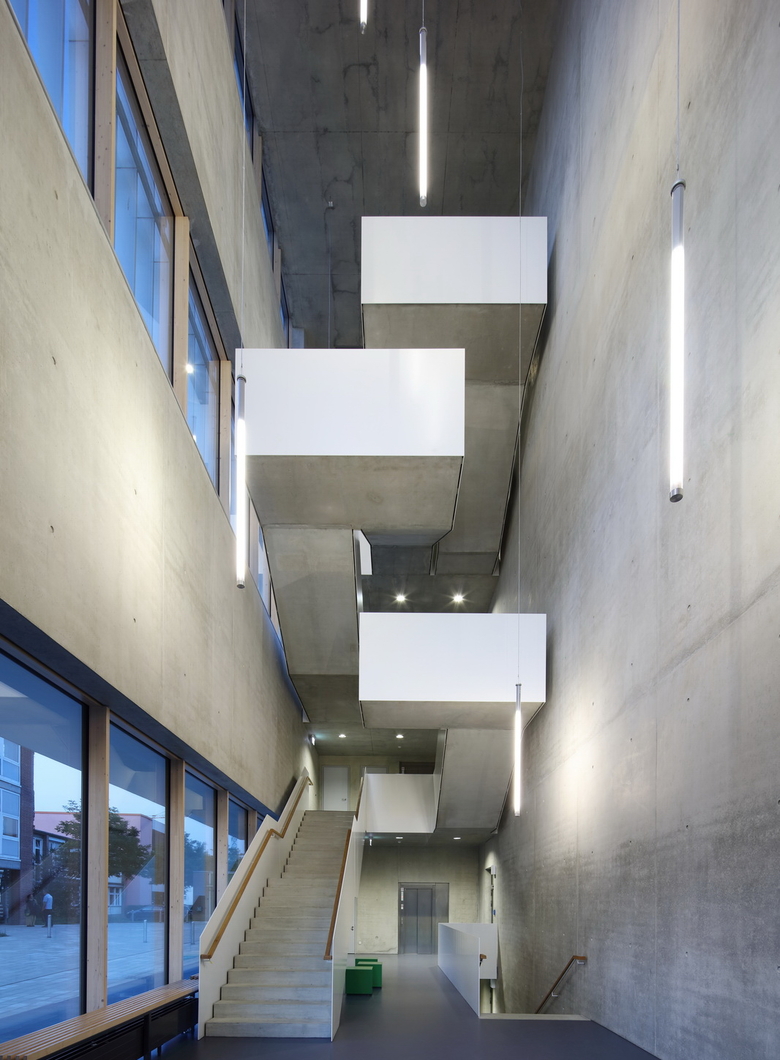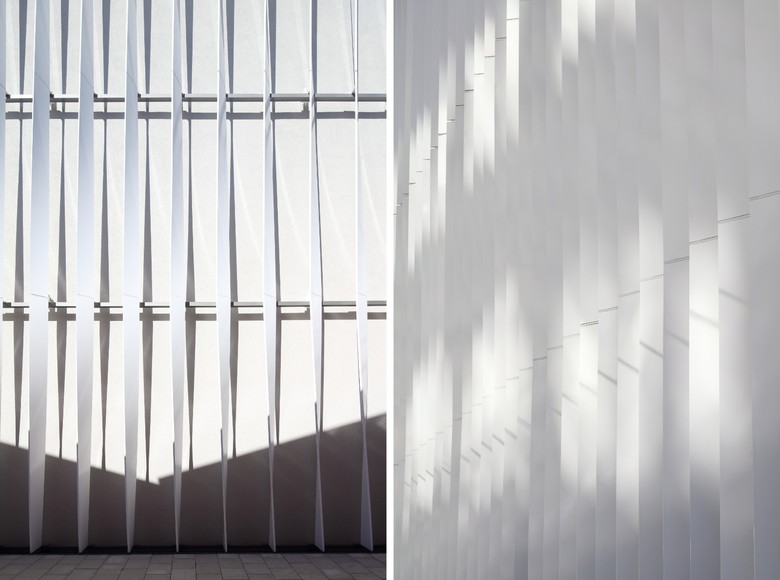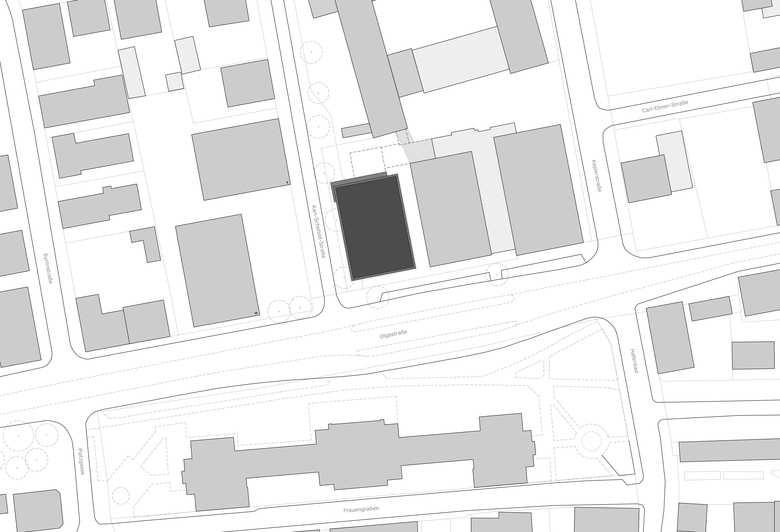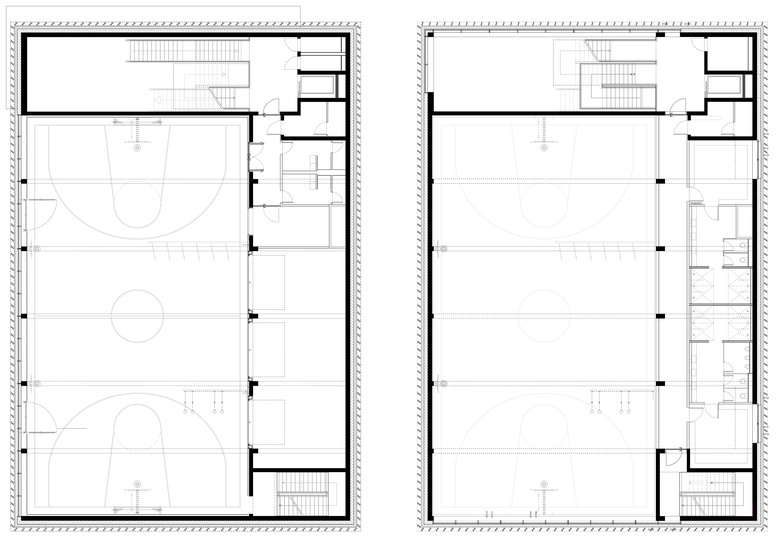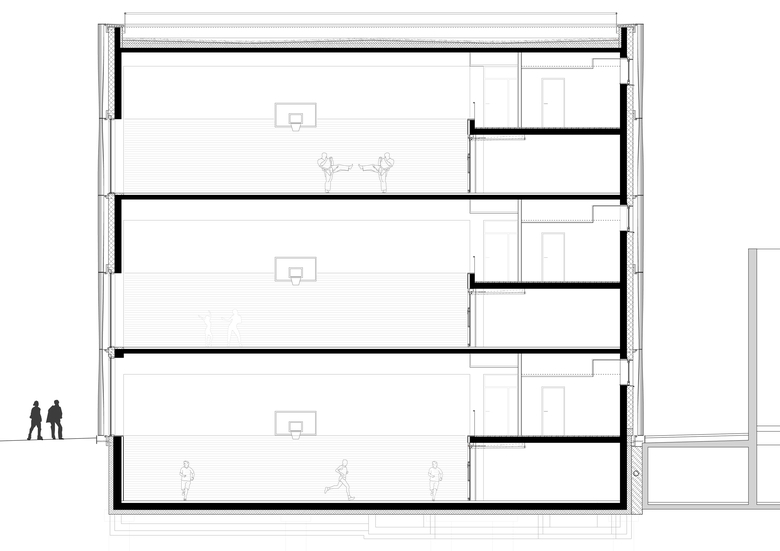A Curtain-like Facade in Ulm
Stuttgart-based architects h4a have completed the new sports hall for the Kepler- and Humboldt-Gymnasiums in Ulm, a boxy building stacked with three gyms one above the other. The interior is elegantly blurred by a sculptural facade of twisting aluminum fins.
The new building sits on Olgastraße, a boulevard that leads through the city center of Ulm to its train station, and which coincides with the border of what was once the city's remarkable weir system. Directly opposite one of the city's most iconic buildings, the Landgericht (District Court), the gymnasium was designed by h4a to follow Ulm's 2020 urban development strategy, which calls for strengthening Olgastraße's character through buildings and landscape. Serving the adjacent Kepler and Humboldt Gymnasium, the new corner building forms a gateway to the institution.
The architects harmoniously fit the new building into its heterogeneous environment of opulent, Wilhelm-era buildings and formally simple houses from the 1960s and 1970s through its dimensions, color and materiality. Most overtly, they disguised the compact structure with a pattern of vertically arranged aluminum fins that are given a layer of visual interest through a slight twist. The 232 bands were coated by HD Wahl with a two-component liquid coating (HD Quality) in shades RAL 9016 and RAL 9007; this results in a brilliant white surface that appears almost tender and delicate. According to the architects at h4a, "The closer the visitor gets to the building, the more the facade opens and makes the events inside recognizable." This is particularly the case at night, when the illuminated interiors come shine through the glass openings.
Inside the building are three full gyms, each with its own changing rooms, toilets, storage, mezzanine and color scheme. All three gyms are connected through a winding staircase that seems to float in its column-free, three-story space. The staircase doubles as an entrance foyer that is located on the north side of the building. Here, it connects to the existing school buildings at the lowest, below-grade level – the level of the former Ulm moat.
Published originally as "Drei übereinander" on German-Architects.
PROJECT DETAILS
Project
Sports Hall for Kepler- and Humboldt-Gymnasiums
Ulm, Germany
Architect
h4a
(Martin Gessert, Albrecht Randecker, Klaus Legner)
Stuttgart, Germany
Manufacturer
HD Wahl GmbH
Jettingen-Scheppach, Germany
Product
Surface two-component liquid coating in shades RAL 9016 und RAL 9007
Client
City of Ulm, Central Building Management
Facade Consultant
Gerhard Weber & Partner GmbH
Argenbühl, Germany
Competition
1st Prize, 2011
Start of Construction
2013
Completion
2015
Gross Floor Area
2,695 sm
