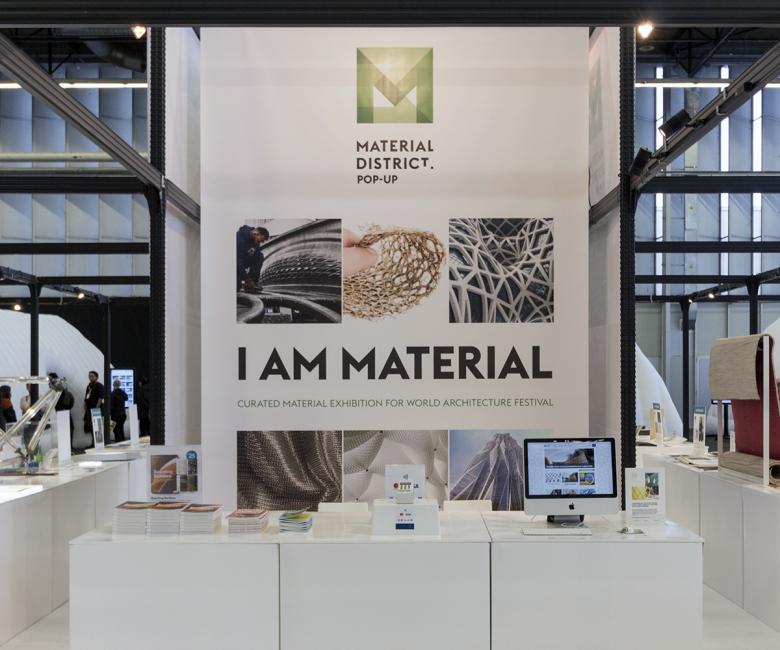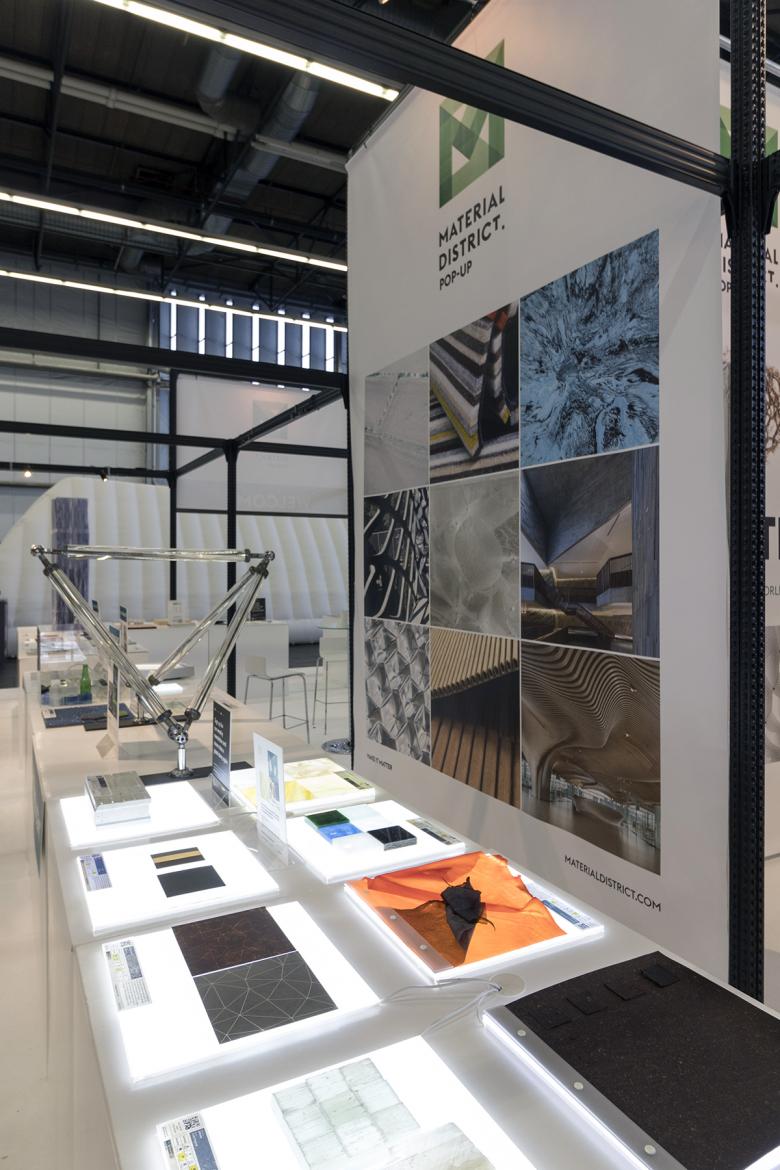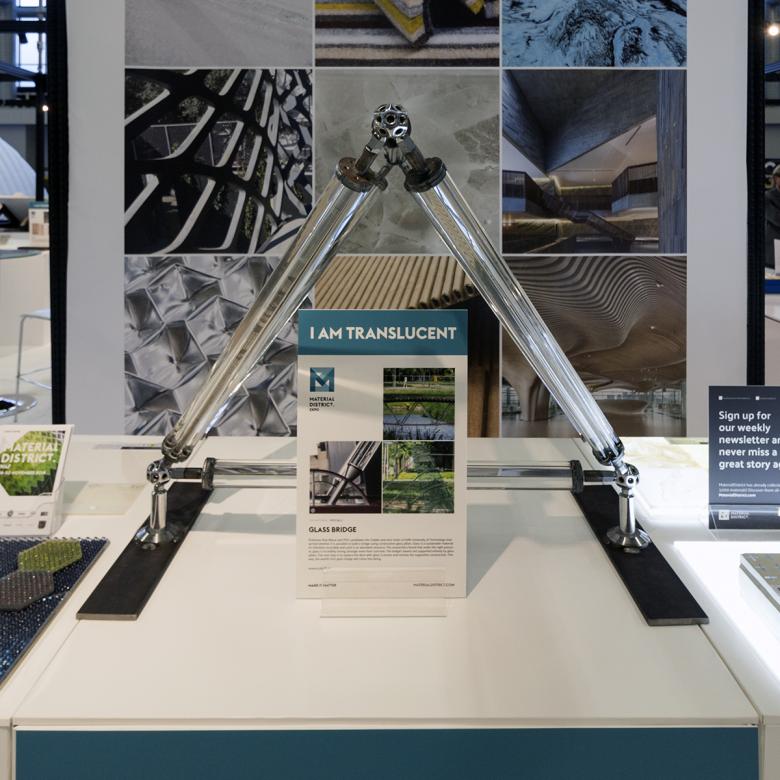MaterialDistrict at WAF
John Hill | 3. December 2018
All photographs by John Hill/World-Architects
Like other architecture fairs, the World Architecture Festival (WAF) has its share of manufacturer booths, in this case accompanying the crit rooms where architects presented their projects to juries. A standout was the MaterialDistrict pop-up; here we present a slideshow of it and some material highlights.
Sitting at the far end of the hall at RAI Amsterdam that WAF occupied for three days last week, the MaterialDistrict pop-up assembled a curated selection of materials for delegates to learn about.
The sides of the 5x5 grid included products like VeroMetal's liquid metal finishes and Wicanders' Corktech technology...
...while the middle consisted of more cutting-edge technologies, such as a plastic made from cow's blood (!) and a moss wall suitable for interior partitions.
Speaking of, the Evergreen Moss Wall, made by Austria's Zweigbüro Freund, is mounted directly to interior walls. Without the need for power, natural light, or drainage, the planted wall provides decent acoustics, helps to cool the interiors, and contributes to a healthier indoor environment.
Developed by 3TU.Bouw (now 4TU - a collaboration of the four universities of technology in the Netherlands), Spong3D "uses tailor-made porous materials fabricated by 3D printing and the movement of fluids to dynamically regulate [thermal] exchanges" in facades.
Studio Tjeerd Veenhoven's Palmleather Carpet takes palmleather, the leather-like material made from a type of palm tree that grows in India, and turns it into durable carpets and rugs.
The MaterialDistrict pop-up also featured structural elements, such as a 3D Printed Reinforced Beam that is part of ongoing research of ETH Zurich's Digital Building Technologies. The printed beam segments are made from sandstone and then post-tensioned to make the composite beams suitable for addressing compressive forces.
Another structural material is the Glass Bridge (also visible in the 4th photo above) developed by students at TU Delft. Built by students in response to the strength of glass under pressure, the pedestrian bridge was the first time that glass was used in such a construction.
Visit MaterialDistrict for more information on the above materials and assemblies and to learn about many more innovative materials.








