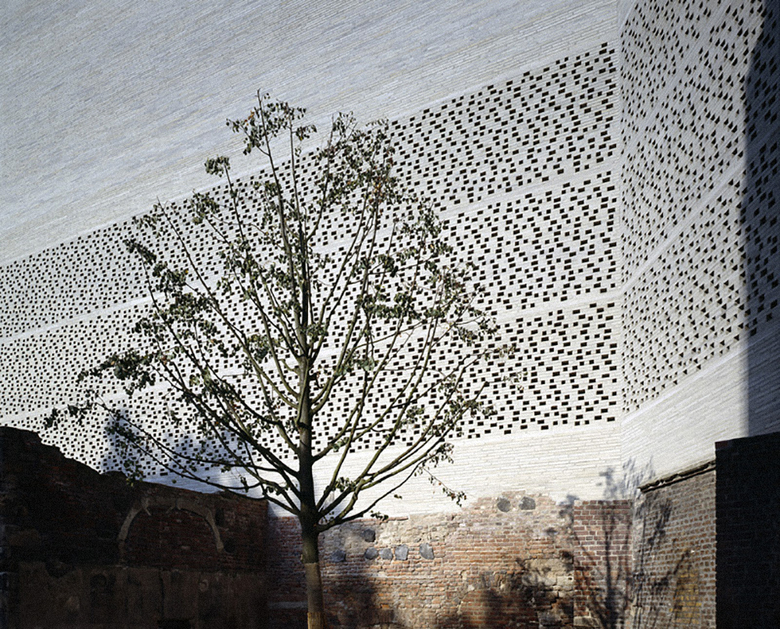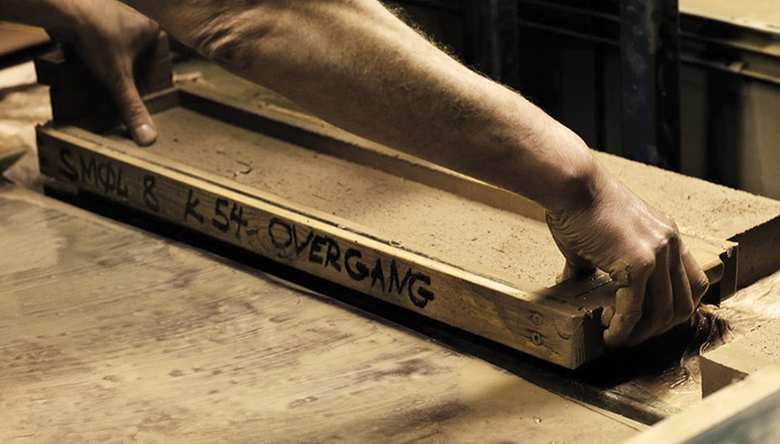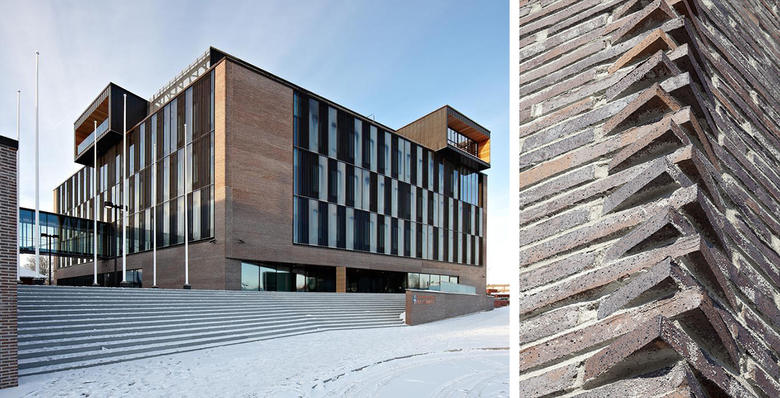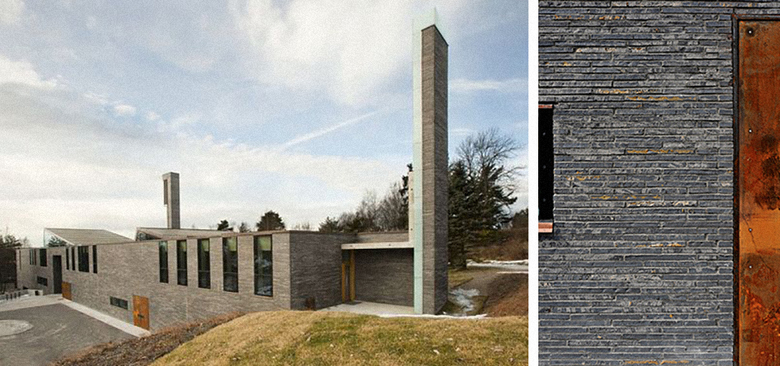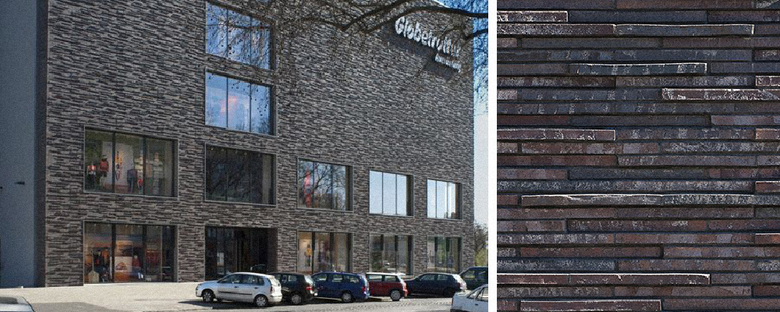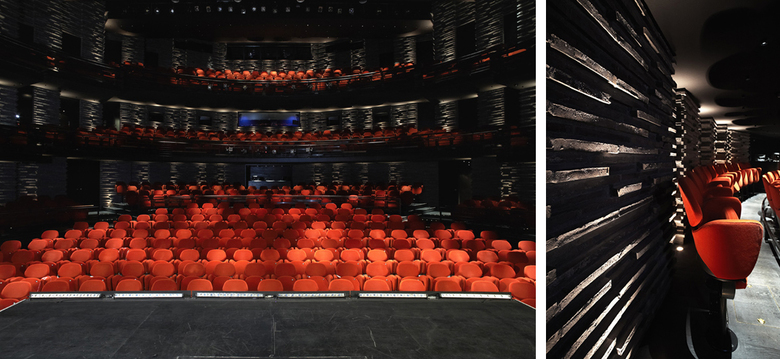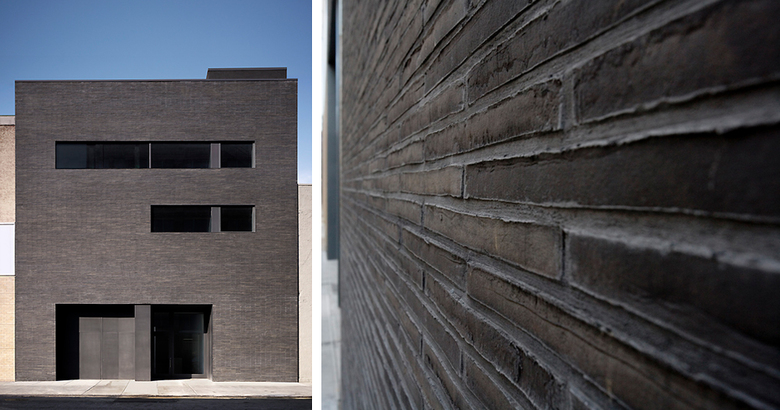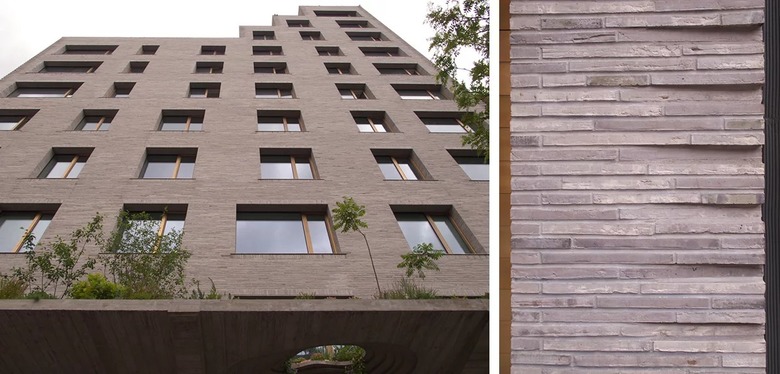Petersen's Kolumba Brick
Since its 2007 completion, the Kolumba Art Museum of the Archdiocese of Cologne has sat atop the ruins of the Gothic St. Kolumba church, destroyed in World War II. In Peter Zumthor's design, materiality is of the utmost importance, so the Swiss architect worked with Danish company Petersen Tegl to develop handmade bricks that are thinner and longer than standard bricks. Now architects can benefit from their efforts with Petersen's Kolumba™ line of bricks.
The character of the museum isn't due solely to the color of the bricks; it arises also from their size and proportion. Compared to standard bricks, their faces are thinner and longer (528mm x 37mm—20-3/4" x 1-1/2"), similar to Roman brick. To achieve this particular size and appearance, Zumthor worked with Danish company Petersen Tegl back in 2000 to develop the handmade bricks. According to Petersen, the Kolumba™ bricks—now one of its product lines—"are manufactured according to centuries-old craft traditions. Once the clay has been processed, the bricks are handmade in wooden moulds after which they are dried and fired. Varying temperatures in the firing process give the bricks a mixture of textures and beautiful shades." Below are some projects that take advantage of Petersen's continued production of Kolumba's unique profiles.
The Kirkkonummi Town Hall in Finland, designed by Sigge Architects, is a pleasing assemblage of glass, dark copper, and the variegated, light-red K43 brick. (Kolumba brick's "K" designations can be found on Petersen's product page.) The bricks define each corner of the building, but since none of them meet at 90 degrees Sigge overlapped the bricks to weave the walls together and display the depth of the bricks.
Hansen|Bjørndal's design for the Bøler Church in Oslo utilizes the gray/black K58 brick for the load-bearing walls that are visible on both the outside and inside. The architects used the brick to blend the building into the countryside and harmonize the masonry with the copper and ash found in other parts of the design.
The Globetrotter chain sells clothes and equipment for outdoor activities, so it seems appropriate that Prof. Moths Architekten's design for the Frankfurt store turns the exterior wall into an expression of the rawness of nature. The rock-like face of the 5-story store uses three depths of the predominantly K43 brick—90mm (3-1/2"), 115mm (4-1/2"), and 140mm (5-1/2"). This choice gives the facade plenty of ins-and-outs, particularly visible when the sun casts shadows across the bricks.
Similar to the Kolumba museum itself, the Royal Playhouse in Copenhagen has its own product designation within the Kolumba line of bricks: K57 Royal Playhouse. The brick is dark and rich, as if just removed from the oven; Petersen's literature describes it as "the dark mocha of the grotto." Lundgaard & Tranberg specified a smooth face with raked horizontal joints on the outside, but inside the auditorium the bricks are rough like weathered rock, an effect heightened by dramatic uplighting.
Two New York City projects show that Kolumba bricks aren't solely the purview of European buildings. The Gladstone Gallery in Chelsea, designed by Annabelle Selldorf, uses black K55 bricks with matching mortar to give the building a somber, monolithic appearance near the High Line.
Nearing completion on West 14th Street is DDG's 345 Meatpacking, which is also steps from the High Line and takes its name from the Meatpacking District. Light-gray K91 bricks cover most of the 11-story luxury residential building. At the corner, every fourth course of brick is angled back to give a knitted appearance on both sides and create shadow lines in the otherwise flat facades.
