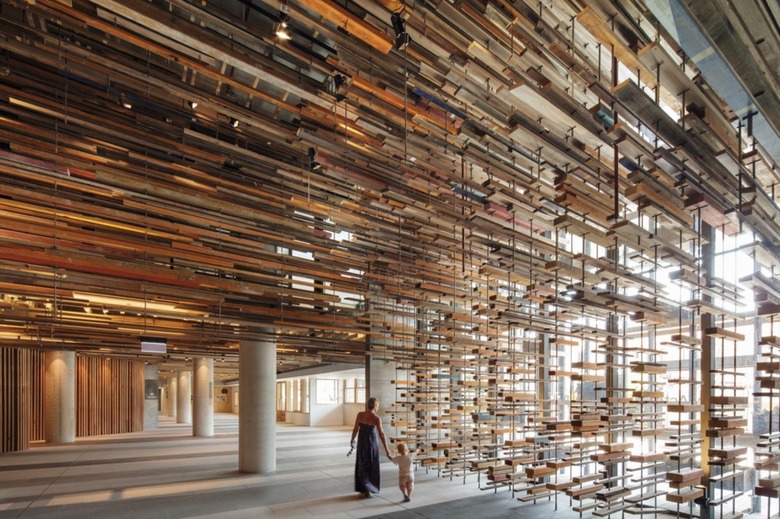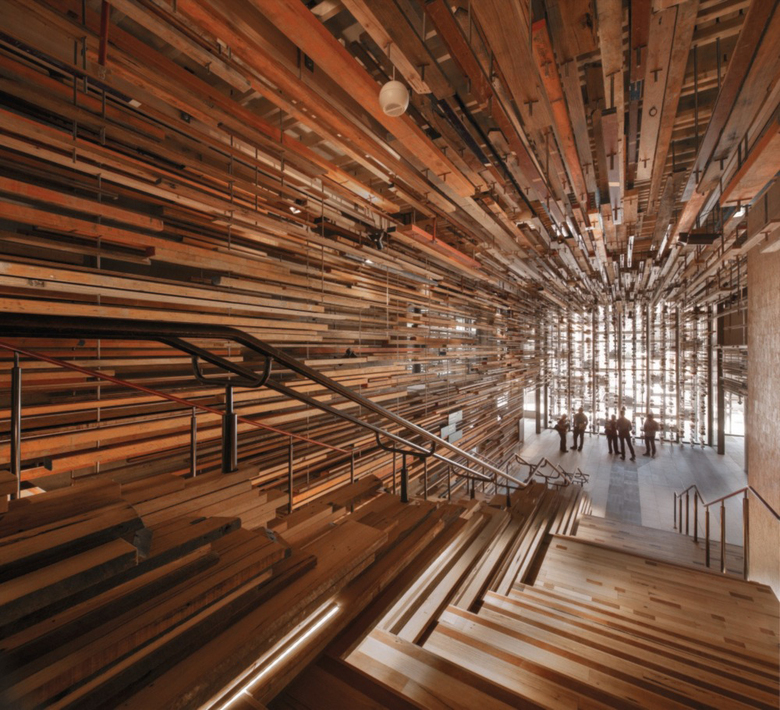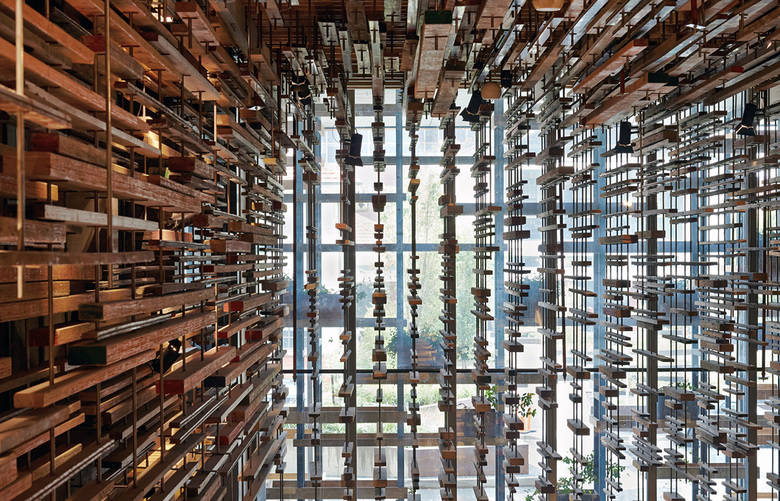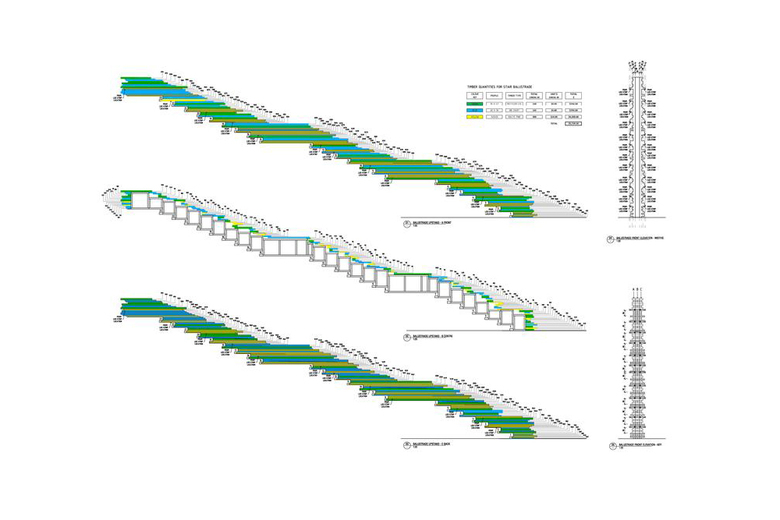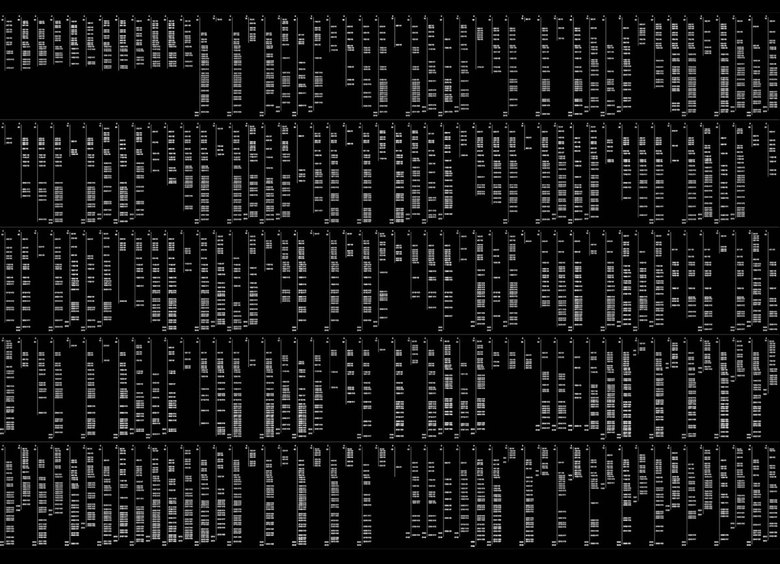Reclaimed Timber in the World Interior of the Year
March Studio’s dynamic entry stair and lobby for Hotel Hotel in Canberra, Australia was named the World Interior of the Year at the Inside Festival held recently in Singapore.
The material of choice is reclaimed wood, which lines the walls and ceiling, and is even found underfoot. Over 5,000 pieces of reclaimed wood are supported in steel rods. Although the different sizes and locations of the wood give the space its fragmented feeling, all of the pieces have the same orientation, giving clear directions up to the lobby.
The Inside Festival jury called March Studio’s design “a poetic use of leftover materials [that creates a] powerful but not overwhelming result.” Further, “The choice of raw elements gives a warmth and familiarity mixed with the excitement of the unexpected. They combine to make a powerful but not overwhelming series of spaces.”
The complexity of the installation can be grasped easily in these drawings, which illustrate the configuration of the wood pieces as well as the steel rods that support them. Although the result has the impression of traditional craftsmanship, it is actually a melding of craft with computer technologies and recycling. Or to put it another way: craft + technology + recycling = splendid chaos.
PROJECT DETAILS
Location
NewActon, Canberra
Client
Molonglo Group
Architect
March Studio
Project Team
Rodney Eggleston, Sam Rice, Julian Canterbury, Jack Crocker, Jono Ware, Haslett Grounds, Patrick Macasaet
Builder
CBD Contracting Pty Ltd
Engineer
Co-Struct Structural & Civil Engineers
Lighting
Point Of View
ESD
Arup
Landscaping
Oculus
Art and custom furniture
Broached Commissions
FF&E
Don Cameron
Signage
Clear Design
Services Engineer
Arup
Kitchen Consultant
RBD Design
