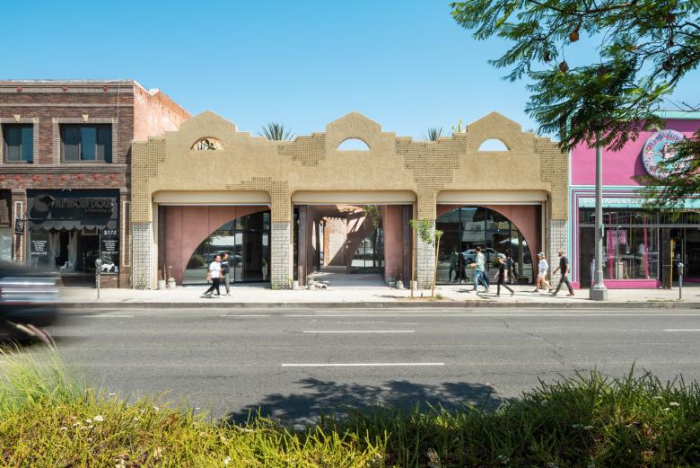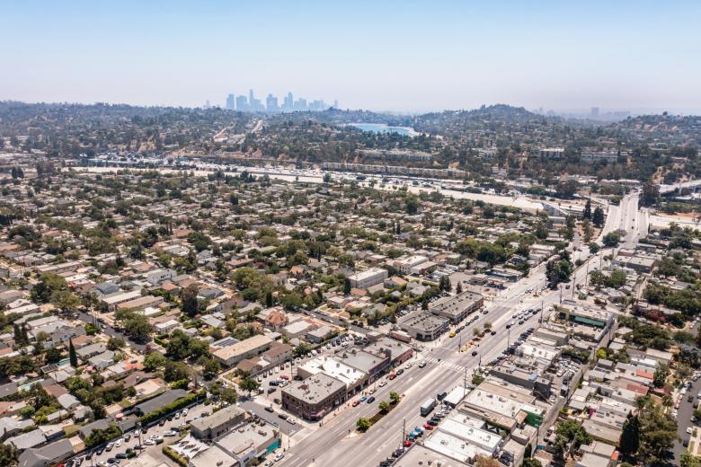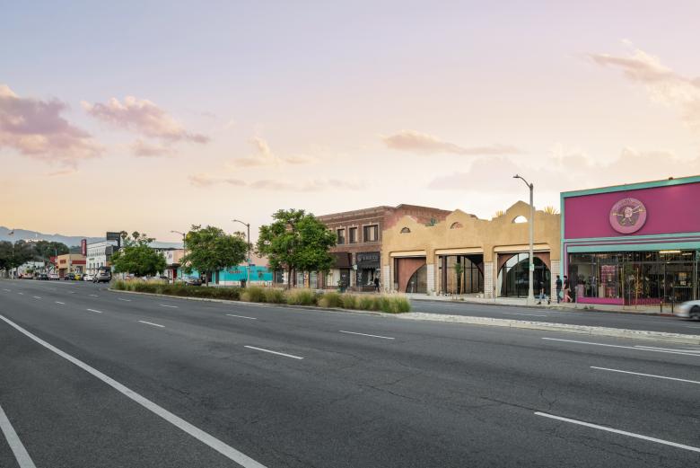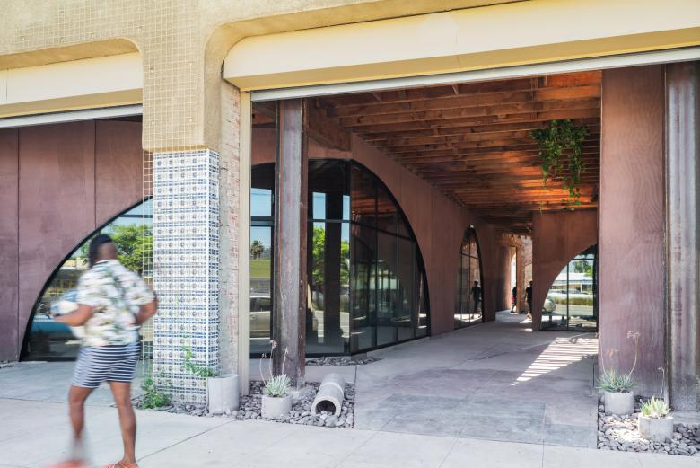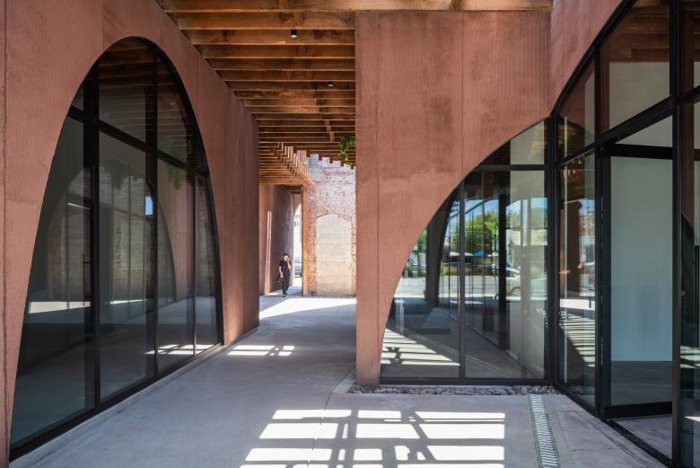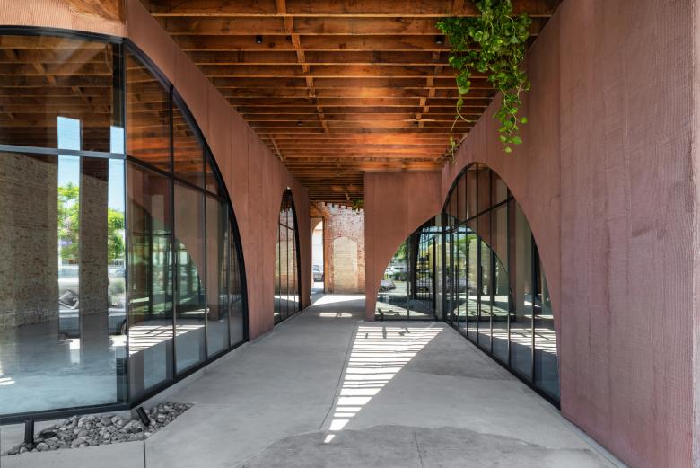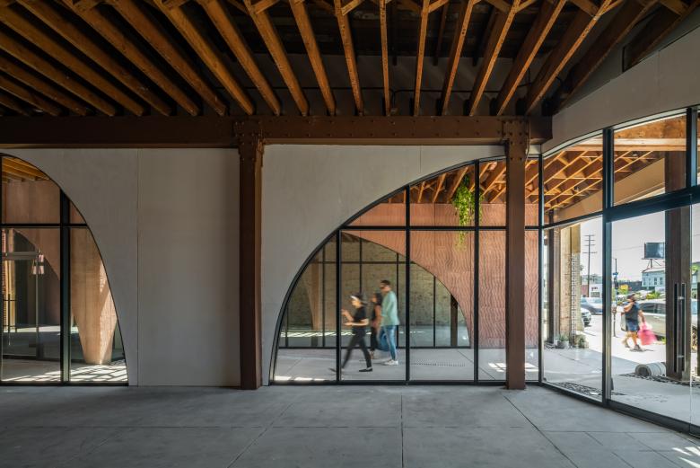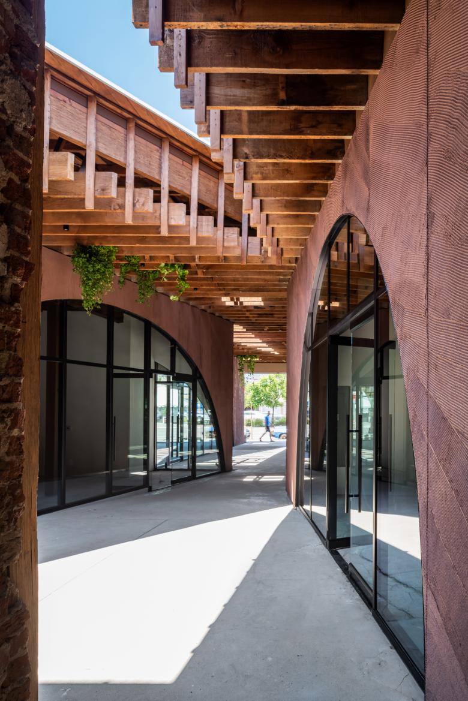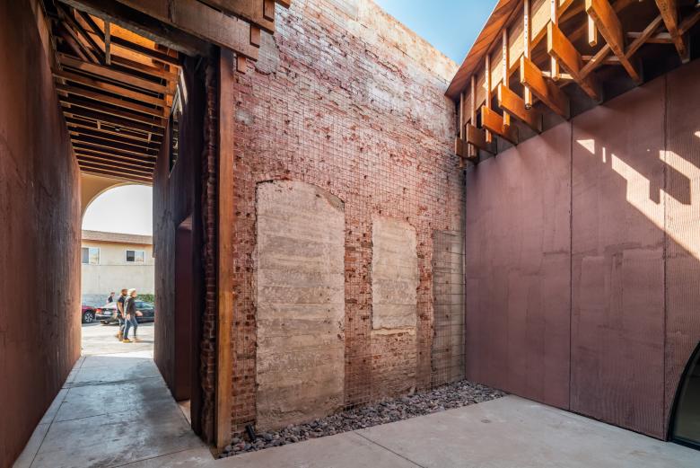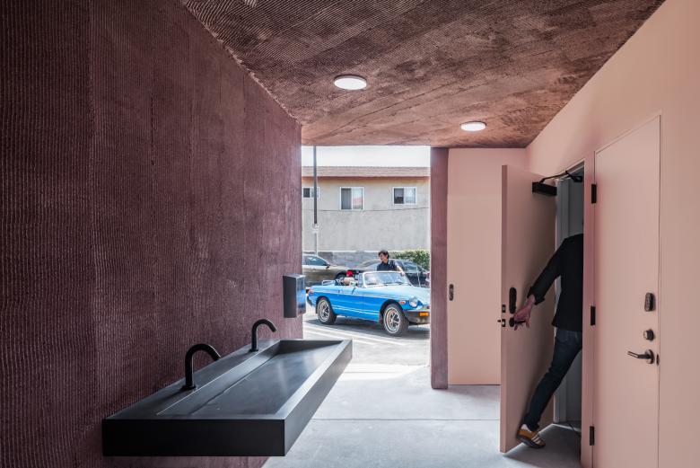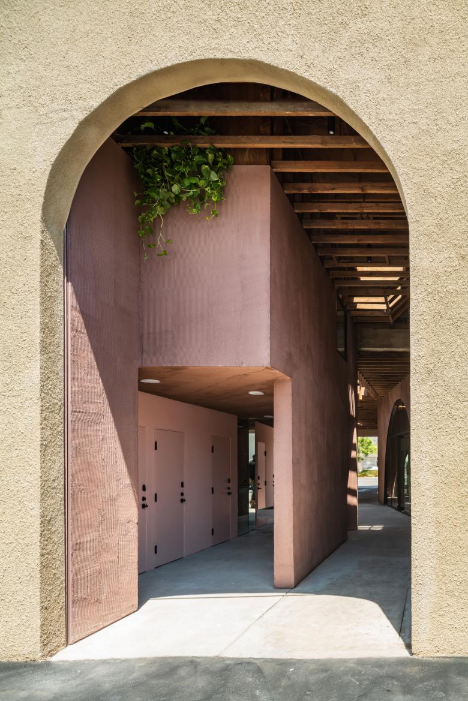US Building of the Week
Atwater Canyon
Atwater Canyon is an adaptive reuse project situated along a commercial corridor in the Atwater Village neighborhood of Los Angeles. Formation Association designed it so the facade retains some of its kitschy character, while the interior is bisected by a canyon-like passageway. The architects sent us some text and photographs on the project.
Client: Rogg Partners
Architect: Formation Association
- Design Director: John K Chan
- Managing Director: Grace U Oh
Landscape: Terremoto
Signage: Still Room
MEP: Mars Engineering
Site Area: 6,500 sf
Building Area: 6,200 sf (adaptive reuse)
Situated along the Atwater Village commercial corridor of Los Angeles, the mid-block passageway acts as a paseo and arcade connecting sidewalk and municipal parking via a sequence of interconnected spaces.
At the sidewalk, an existing proto-postmodern elevation is retained, retouched, and laced with a lightweight trellis upon which native California Morning Glory tendrils will ascend. Where the old glazed storefront would have otherwise been, generous openings lead to covered outdoor spaces all along the sidewalk and extend into the building, simultaneously reducing conditioned circulation space while doubling the commercial “frontage” along the passageway’s course.
Lined with a roughly raked plaster, the passageway’s elevations are articulated with large arched apertures, storefronts to new restaurant and retail tenants and irreverent echoes of the existing facade. The rear entrance is announced with a tall arched opening, directly through which an open-air washroom greets visitors entering from the parking lot. Offering a bank of gender-neutral stalls, these amenities present a more hospitable approach to everyday business.
Throughout the development, a continuous plane of exposed ceiling joists extends overhead through interior and exterior spaces. Skylights and roof openings filter light and air through this ribbed ceiling plane into the passageway, at the center of which is introduced a new triangular courtyard — its articulated opening casts ridged architectural shadows against a dramatic weathered brick wall. In concert with foliage hanging intermittently throughout the passageway and rooftop planting activating the parapet line, this canyon-like adaptive reuse project porously interlaces old material with newly variegate sensibilities in an inextricable urban palimpsest.
