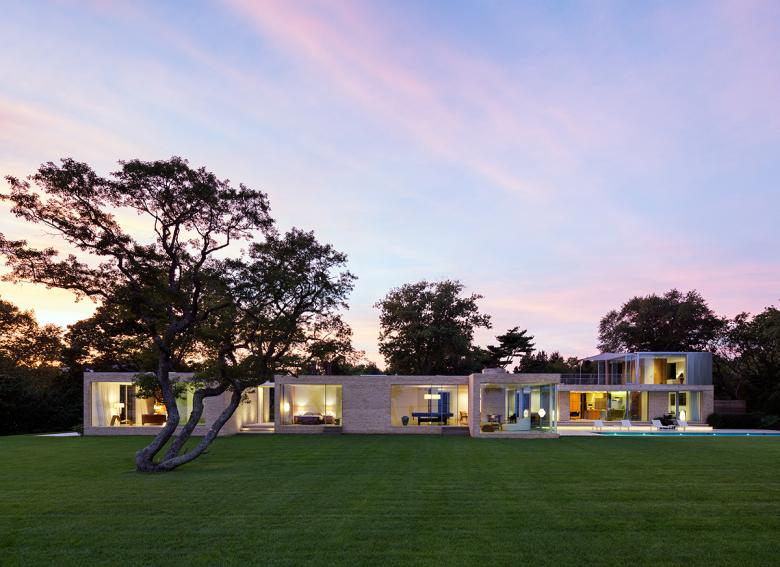Toshihiro Oki Architect
Bellport House
Toshihiro Oki Architect
9. October 2017
Photo: Dean Kaufman
Although modern houses on Long Island are in the minority, when compared with oversized McMansions, most of them tend to congregate in the various Hamptons clustered about 100 miles east of Manhattan. Not so with this modern gem in Bellport, a small village on the island's south shore quite a bit closer to the big city. The design by architect Toshihiro Oki, who answered a few questions about the project, takes advantage of the water views that make Long Island such an appealing getaway.
Project: Bellport House, 2016
Location: Bellport, Long Island, NY
Client: Private
Architect: Toshihiro Oki Architect, Long Island City, NY
Design Principal: Toshihiro Oki
Project Team: Jared Diganci, Jen Wood, Carolina Ihle
Structural Engineer: Condon Engineering
MEP/FP Engineer: Condon Engineering
Bricks: Petersen Tegl
Site Area: 2 acres
Building Area: 4,800 sf
Photo: Dean Kaufman
Please provide an overview of the project.
This weekend home, built on the south shore of Long Island, is envisioned as a social platform for the owner, his family and many friends and guests who come to visit and enjoy themselves outside of New York City. The entry, living, dining and kitchen are the central core where the social activity mixes. Large sliding glass doors open these areas out to the exterior, allowing people to flow easily between inside and outside. The pool, waterfront and various landscapes and courtyards around the house provide multiple settings for various activities. People can meander as the daylight shifts throughout and around the house over the course of the day, feeling the distinct presence and syncopation of morning, afternoon, sunset and evening.
Photo: Dean Kaufman
What are the main ideas and inspirations influencing the design of the building?
The house acts as a place of gathering, relaxation and entertainment. So how people would gather, dine and enjoy the house and landscape was the driving impetus. The spaces, views and circulation were generated from this. We spent a lot of consideration on how specific areas of the house and site would be activated under difference scenarios while still providing spaces of privacy and retreat.
Photo: Dean Kaufman
How does the design respond to the unique qualities of the site?
The house faces the waterfront, so the horizon line of the water and the expansive views were brought into the house through large glass areas. This connection to the water and surrounding landscape was pulled through the house with large breezeways and many exterior doors. It was important that the house acted as a connector to all the landscape around so that there was a direct flow between inside and outside.
Photo: Dean Kaufman
How did the project change between the initial design stage and the completion of the building?
As the design of the project progressed, the volumes and spaces became simpler and more fundamentally efficient due to the studies and scenarios that were tested. It was a learning process that disciplined the design.
Photo: Dean Kaufman
Was the project influenced by any trends in energy-conservation, construction, or design?
We extensively studied sun angles and wind direction to take advantage of shading and natural ventilation. Due to the large areas of glass, we were looking to reduce heat gain as much as possible without sacrificing views. Also the winds on the waterfront can be quite strong so we placed areas of gathering on the outside of the house in protected areas generated by the shape of the house. This made for a more comfortable atmosphere that feels more in tune with the location.
Photo: Dean Kaufman
What products or materials have contributed to the success of the completed building?
We used a brick from Denmark that utilizes a clay content that is very durable against cold damp winters on Denmark’s waterfront. This is similar to the winters on the coast of Long Island that has many cycles of freeze-thaw. So finding a suitable material that can last and look natural in the salty ocean environment was important to the integrity of the house. The brick also acts as a thermal mass, so heating and cooling of the house is more efficient than with other cladding materials.
Email interview conducted by John Hill.














