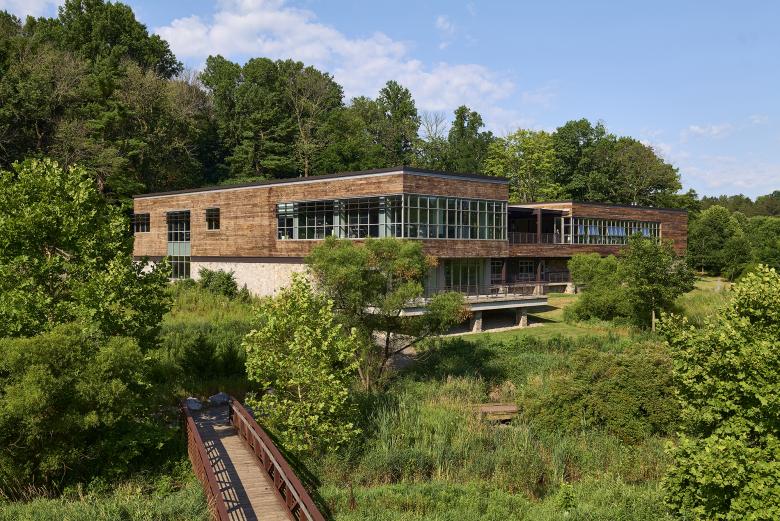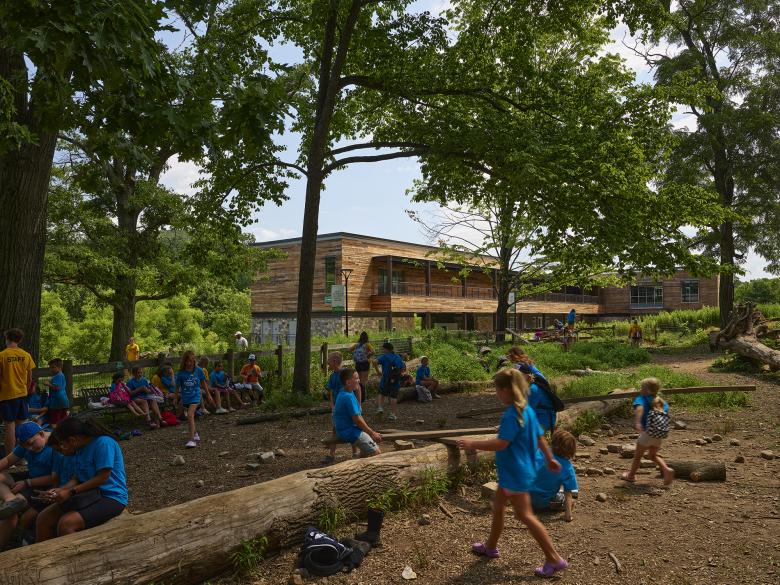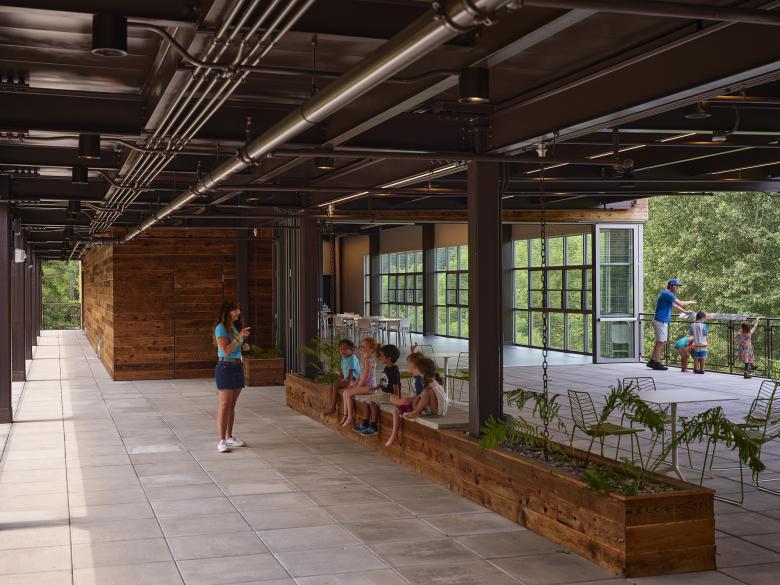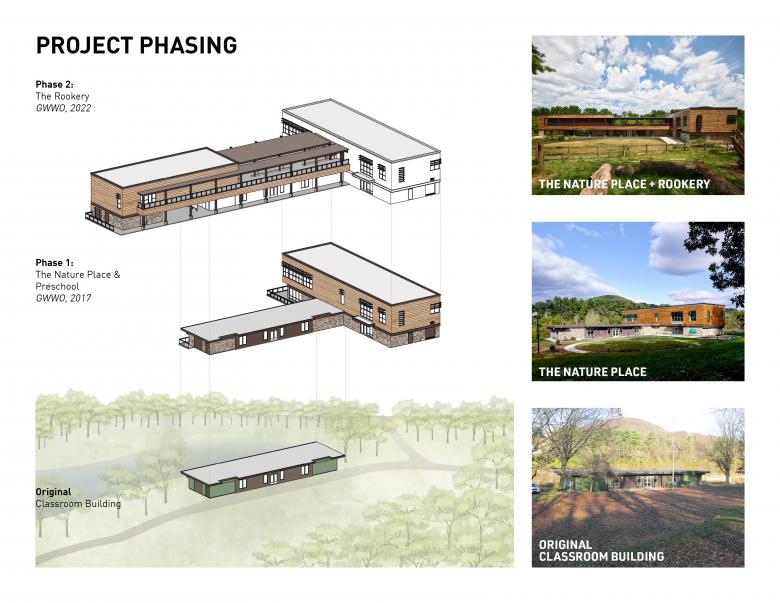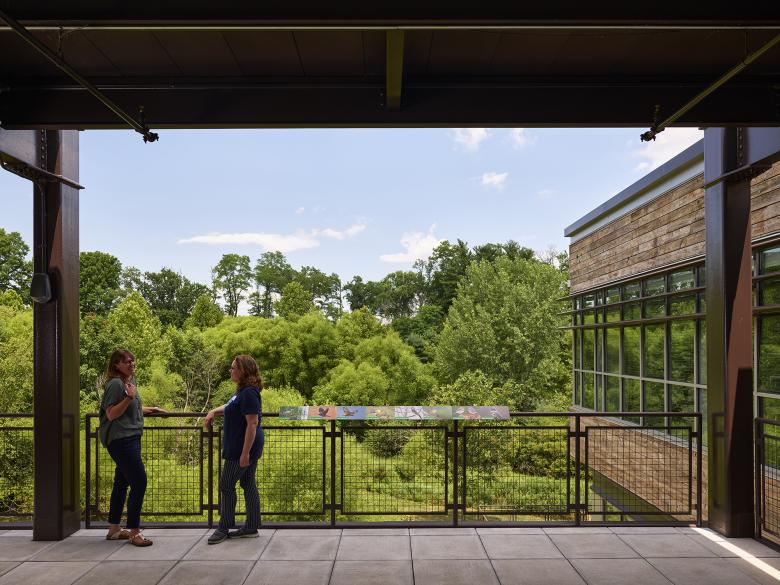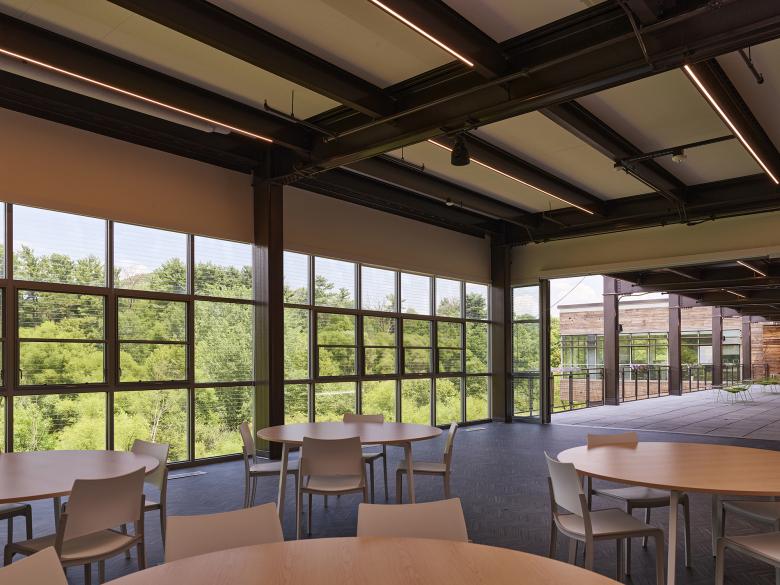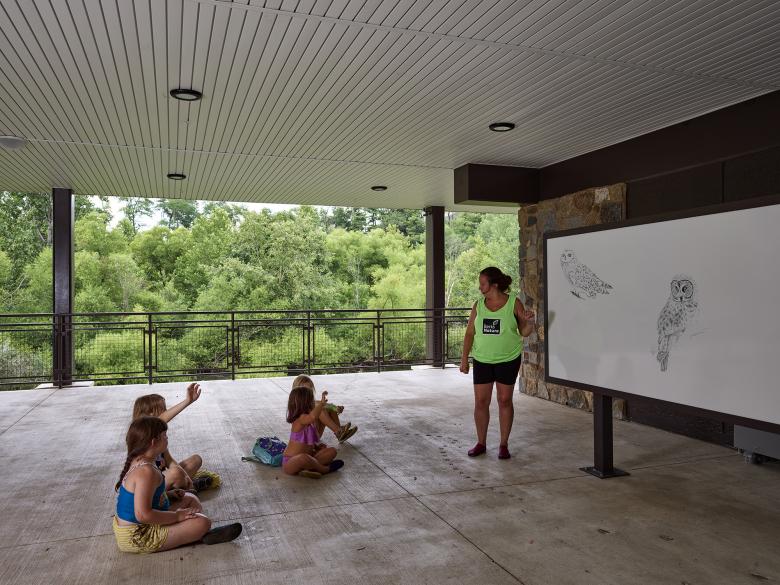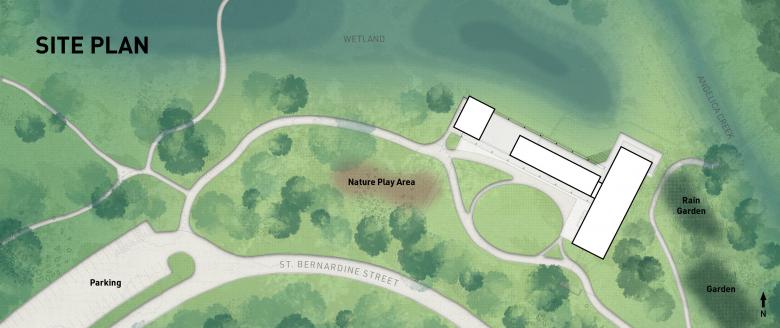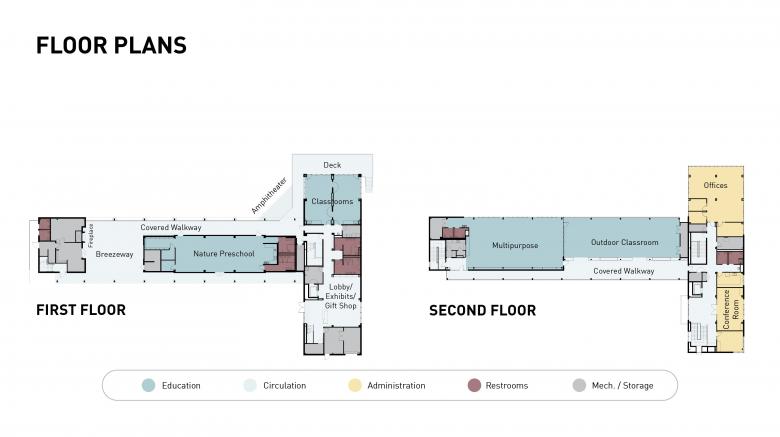US Building of the Week
Berks Nature The Rookery
Five years after GWWO Architects realized a nature education center at Berks Nature in Reading, Pennsylvania, the firm has completed an addition that provides more classrooms and doubles the size of the existing building. The architects answered a few questions about the project that opened earlier this year.
Location: Reading, Pennsylvania, USA
Client: Berks Nature
Architect: GWWO Architects
- Design Principal: Terry Squyres, AIA, LEED AP
- Project Manager: Kate Scurlock, AIA
- Project Team: Kimmie Kim, Kevin Miller, Anthony McAllister
MEP/FP Engineer: Henry Adams
Civil Engineer: Barry Isett & Associates
Contractor: Burkey Construction
Site Area: 6.5 acres
Building Area: 12,802 sf (Rookery); 21,305 sf (The Nature Place & Rookery)
See bottom for list of Important Manufacturers / Products.
Originally located in downtown Reading, Berks Nature sought to move its headquarters to Angelica Park, an urban community park, to allow the organization to fulfill its mission and embody the belief that nature is essential to our quality of life. In 2013, GWWO was invited by Berks Nature to submit the firm’s qualifications to design a new nature education center and was selected following a written proposal and interview. The GWWO-designed Nature Place opened in 2017 and by 2020, the demand for the organization’s programs was so great that Berks Nature reached out to GWWO to help program and design additional classroom space to meet their needs.
A working example of conservation principles and sustainable development, the Nature Place embodies Berks Nature’s belief that nature is essential to our quality of life.
Constructed in two phases, orientation of the building celebrates the environment, providing panoramic views of the surrounding wetlands, making a visual connection with the nearby Neversink Mountain, and maximizing daylighting. Sited adjacent to an existing building within Angelica Park, the LEED Gold certified first phase — complete with classrooms, conference rooms, offices, outdoor learning spaces, and nature play area — allowed the conservation organization to dramatically expand its programming and open a new nature preschool, which significantly increased regional awareness.
After experiencing an overwhelming demand for programming, a new addition constructed over and adjacent to the original preschool building doubled the size of the existing campus while limiting site disturbance and preserving the pristine natural setting. Clad in reclaimed wood from Pennsylvania mushroom farms and stone from New England, the addition blends in and appears as a natural extension of the existing facility. Named the Rookery — a term for a colony of birds — the addition provides uniquely stunning views over the 100-acre park and features new multipurpose classroom and community gathering spaces capable of welcoming every child interested in nature.
Interior and exterior spaces immerse visitors in nature through views of the outdoors from 99% of occupied areas, daylighting, natural ventilation, and direct outdoor access. Bird-friendly etched glazing, dark sky compliant lighting, native plantings, and a variety of onsite stormwater management strategies all help to support the local and regional ecosystem. The building also showcases sustainable principles that visitors can use in their own homes, including reclaimed and recycled materials, sun shades, rain garden, rain chains, rain barrels, sheep’s wool insulation, and daylight sensors. Interpretive signage and wall graphics located throughout help educate visitors on the site’s ecosystem and conservation principles.
Connecting to nature as a central concept is evident in everything from the built form to the materials, to the interpretive signage and the experience of being immersed in nature when inside the Rookery classroom or deck. Ultimately, the building serves as a demonstration center for environmental education in support of the organization's mission.
The addition, like the original Nature Place design, was designed to maximize wetland views, natural daylight, and direct occupant access to the outdoors in support of the organization’s mission. In keeping with the design approach from the original building, all regularly occupied spaces are naturally daylit. Views to the park are provided in over 99% of the regularly occupied floor area of both the addition and the original building. The main classroom/multipurpose space has direct access to an outdoor classroom that overlooks the wetlands through an operable glass wall. A ground-floor covered outdoor classroom further encourages outdoor learning space with views and direct connections to the natural environment.
Furthermore, the building and site are designed to support the local and regional ecosystem. All glass installed in both the 2017 completed Nature Place and the Rookery addition is bird-friendly acid etched glazing. The glazing offers occupants sweeping views of the site, and is a visible barrier to birds, resulting in zero onsite bird casualties due to collisions since construction completion. Additionally, interior lighting is programmed to limit nighttime illumination and exterior lighting is dark sky compliant. A beehive in the main lobby, with connection to the exterior, supports the local bee population while offering an educational tool for visitors. Trout grown from eggs in fish tanks in the building are released into local creeks each year by Berks Nature students, helping to support healthy watersheds. Native species surround the building, creating beautiful landscaping while supporting the local ecosystem. All of these features have contributed to and supported the restoration of the Angelica Creek wetland. Views, along with interpretive signage, from the rooftop deck classroom tell the transformational story of the wetlands from dammed lake to restored wetland.
Initially, Berks Nature sought an outdoor pavilion to expand the weather-protected programming space for groups of up to 300 students. However, in working with GWWO to study siting and sizing options for the pavilion, it was clear that an addition, designed to cover the existing preschool building — and utilizing existing utilities and infrastructure — increased synergies within the building, reduced site disturbance, and made the project more environmentally and economically viable. Additionally, by expanding above the existing building, views and perspectives to the wetland below are on display.
Both GWWO and Berks Nature were committed to using local and sustainable materials. Notably, reclaimed wood from local mushroom farms and reclaimed stone from New England make up 80% of the building’s cladding, thus greatly reducing the impact of material production. In lieu of traditional fiberglass or mineral wool, batt insulation made from sheep’s wool was utilized for thermal and acoustic insulation. To highlight this sustainable material choice, a window into the wall cavity displays the sheep’s wool insulation and allows Berks Nature to highlight it as a renewable, natural, and low-carbon footprint material that can be replicated in visitors' own homes.
Email interview conducted by John Hill.
- Stone Veneer: Boston Blend Mosaic, Stoneyard
- Wood Siding: Reclaimed Mushroom Wood (Cyprus and Hemlock), Northeast Reclaimed Lumber
- Windows: Storefront, 451T, Kawneer
- Glazing: Acid Etched Bird-friendly glazing, AviProtek 213, Walker Glass
- Flooring: LVT, Shift, Shaw Contract
- Insulation: Batt Insulation, Sheeps Wool, Havelock Wool
- Fluid Applied Roofing: AlphaGuard, Tremco
- Concrete Roof Pavers: Gro Concrete Pavers, Green Roof Outfitters
- TPO Roofing: 60mil, Johns Manville
- Standing Seam Metal Roofing: Firestone
- Interior Lighting: LED linear, ZipTwo Micro, Vode
