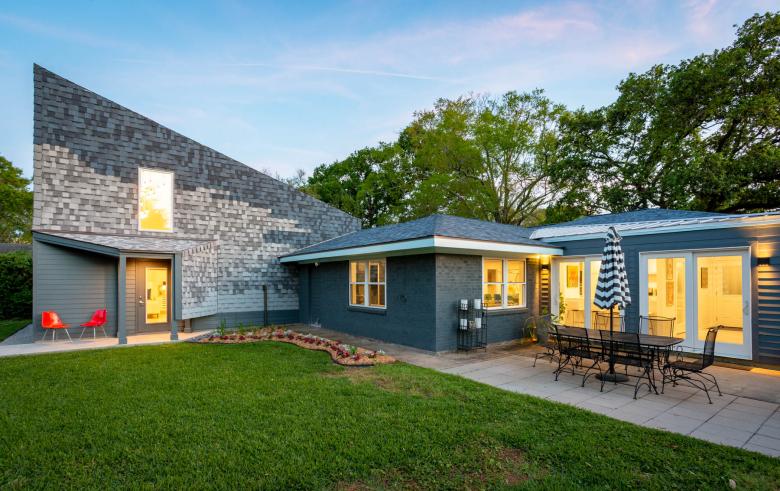US Building of the Week
GEODE
From the street, this ranch house looks much the same as when it was completed in the 1970s, but the recent addition by emerymcclure architecture makes a statement in the backyard through its textured shingle skin. Inside, walls were removed to create an open living space. The architects answered a few questions about the project.
Location: Lafayette, Louisiana, USA
Client: Raphael Gottardi and Susie Close
Architect: emerymcclure architecture
- Design Principals: Michael McClure, Ursula Emery McClure, Sarah Young
- Project Team: Brooke Strevig Neal, Adam Ortego, Page Comeaux
Lighting Designer: emerymcclure architecture
Interior Designer: Ursula Emery McClure
Contractor: The Talbot Group
Construction Manager: Mike Talbot
Custom Furniture Maker: Cross Grain Studio (for bed designed by emerymcclure)
Site Area: 0.39 acres
Building Area: 1355 sf
This project is a private residential commission for a couple who were familiar with our design work as members of the art culture community where we practice. One of the clients had worked with us before on an installation at the art museum where they work.
GEODE is a renovation/augmentation that creates a dramatic contrast in form, space, and organization between the low-slung existing 1970s ranch home and its soaring new addition.
The clients, a geologist and a graphic designer, requested an updated kitchen, a more open living space, and a new main bedroom suite. Additionally, they asked that the horizontal, dark, existing space be opened to create a sense of expansiveness and connection between the public spaces in the home.
In the renovated portion of this project, several goals were accomplished by removing a bearing wall which divided the two living areas. A wide new opening allowed for an expanded kitchen, heightened access and views to all public spaces, and allowed existing and new glazed openings to cast light deep into the 70s ranch. In addition, a bright white material palette projects light even deeper into the center of the home. The existing galley kitchen is expanded to incorporate a new island and bar with seating for entertaining. The resulting renovated public realm is subdued, sunlit, and minimized to celebrate the owners’ extensive art collection.
The main bedroom addition was designed to touch the existing house lightly to provide appropriate privacy and minimize disruptions to clients who would remain in their home during construction. The replacement asphalt shingle roof over the existing home extends to and wraps around the addition, presenting a textured shingle skin in a gradient of dark grays to create drama between the rough exterior and a crystalline white interior. The main bedroom suite is composed of faceted surfaces that bounce the light throughout the dynamic interior space. High ceilings create a sense of spaciousness in bedroom of modest square footage, while a built-in shelf and reading nook retain a more intimate, human scale. The bed's headboard is custom designed to conceal a mini split unit while diffusing air into the room through its pattern of holes.
The main ideas/inspirations for this project were the clients and their major interests. One owner was a geologist and spends a large portion of time exploring rocks and the other is a graphic designer with a robust appetite for bold contemporary art and owns a large collection. The renovation of the main living areas was inspired not only by the needs to make the space more expansive but also to allow the art collection to shine and be exhibited. The addition, which was meant to contrast the existing home spatially, was inspired by the faceted, rough surfaces of a geode in comparison to its sparkly interior. The addition maintains the white museum exhibit character to blend with the existing home, while it also has faceted exaggerated interiors that follow the new addition.
The design responds to the unique qualities by balancing the existing character of the neighborhood with the rear addition. It was important to be part of the ranch style streetscape while also providing the clients with their wishes for the project. From the front of the house, the addition is discreet as we blended the formal geometry of the addition with the existing ranch roof low slopes. The addition also was used to formalize how the large rear yard of the house was organized. The addition works to identify the outdoor eating area from the garden and creates a private space for outdoor showering and disguising the service side of the home.
As this project was a major renovation as well as an addition, the outdated systems that feed this home were addressed with more energy-conservative and resilient systems. On-demand water heaters, high-efficiency single-source HVAC units, insulated windows and doors, and long-life materials were used, fundamentally changing the leaky 70s ranch into a more durable and less environmentally demanding home. The use of white in the interior not only fulfilled the idea of creating a showcase for the owner’s art but transformed the dark space that required electrical lighting all day into a home where daylighting supplies 90% of the homes daily lighting needs.
Dow Corning shingles contributed to the success of the completed building. In Southern Louisiana, the threat of strong winds and hurricanes is prevalent. Roofs are always a concern; stability, ease of repair, cost, and durability. GEODE focused on how an available, low-cost, and easy install material could support the fragility of roofing, provide the client with a quick repair condition, and provide the poetic representation of the project’s inspiration: the geode. The shingles reclad the existing roof and then flow onto the addition and fold over to clad the sides of the new addition. They act as both a cohesive and distinctive material and provide the owners with an expressive architecture that responds to the volatile nature of climate and the affordability of repairs.














