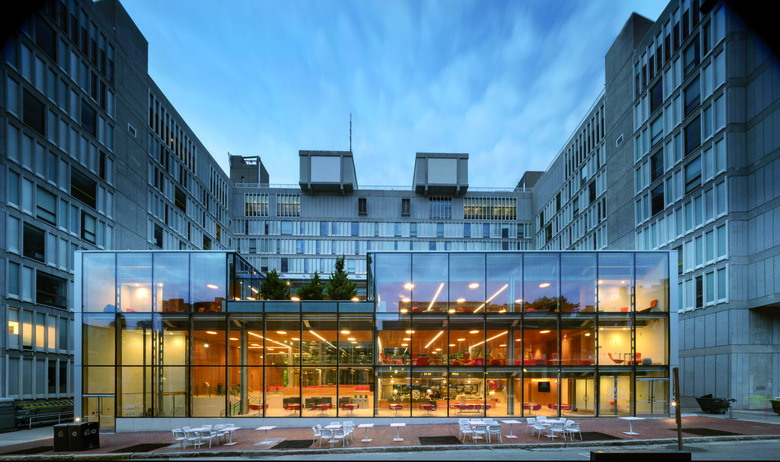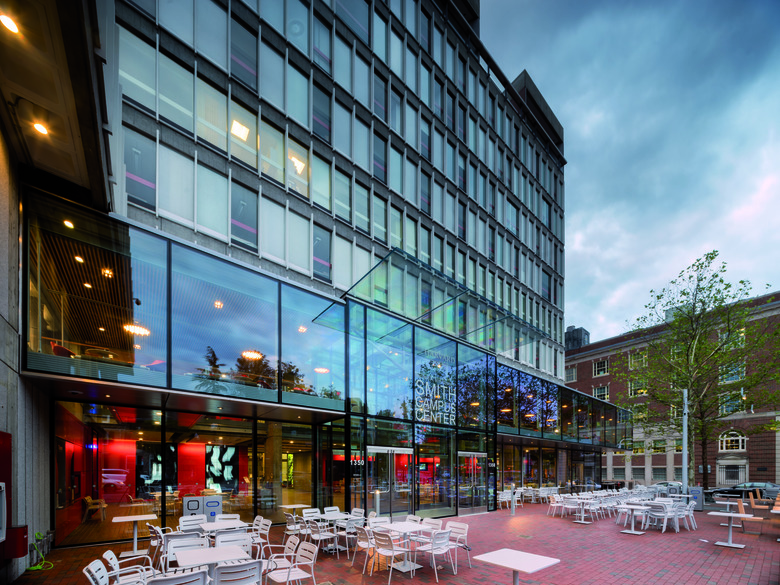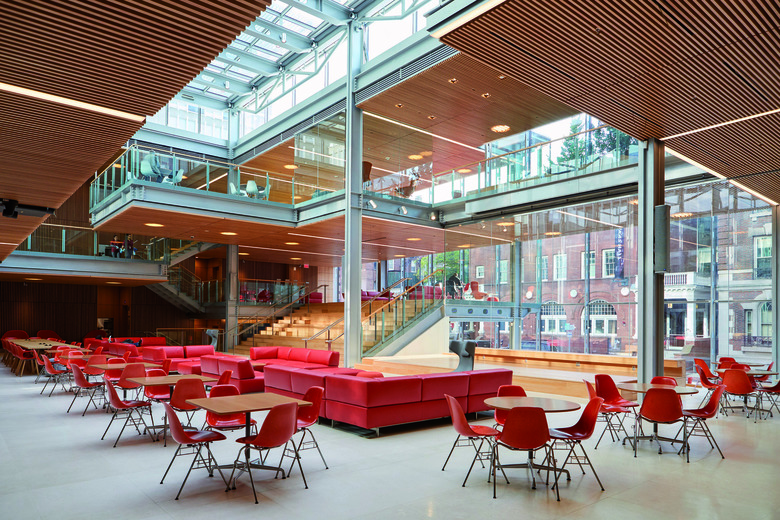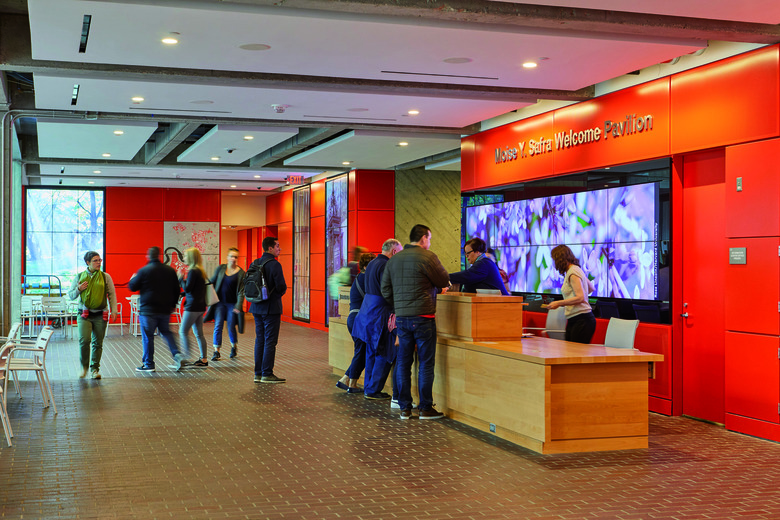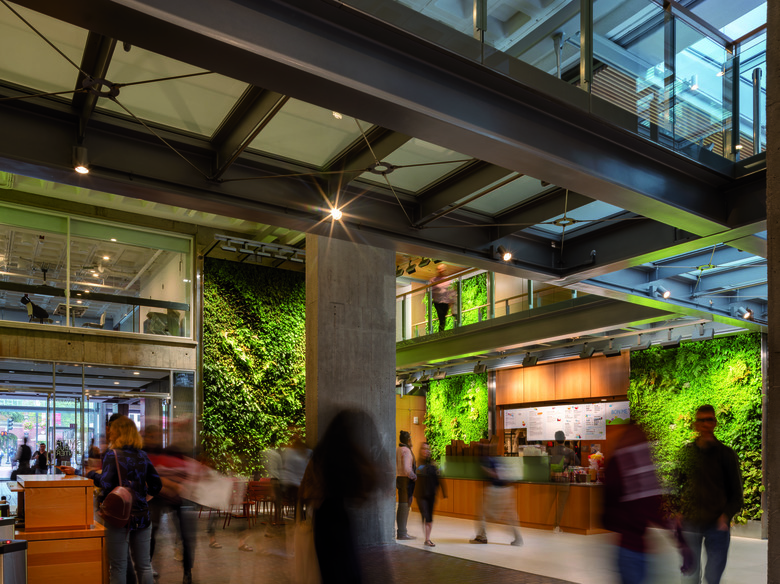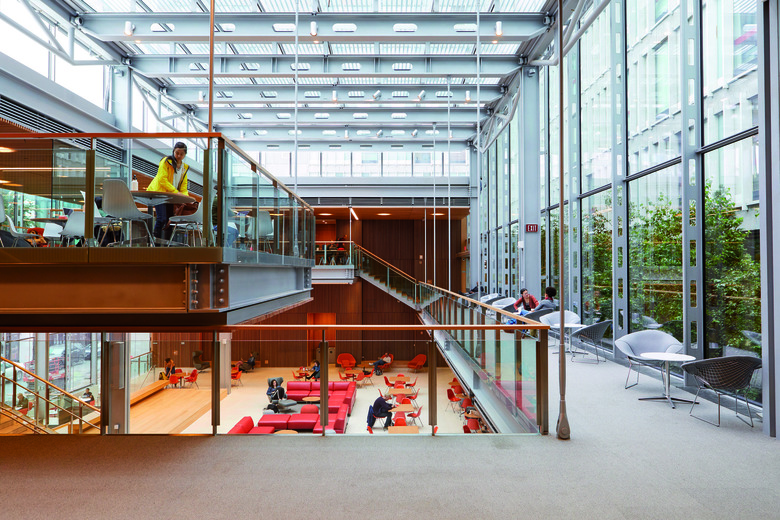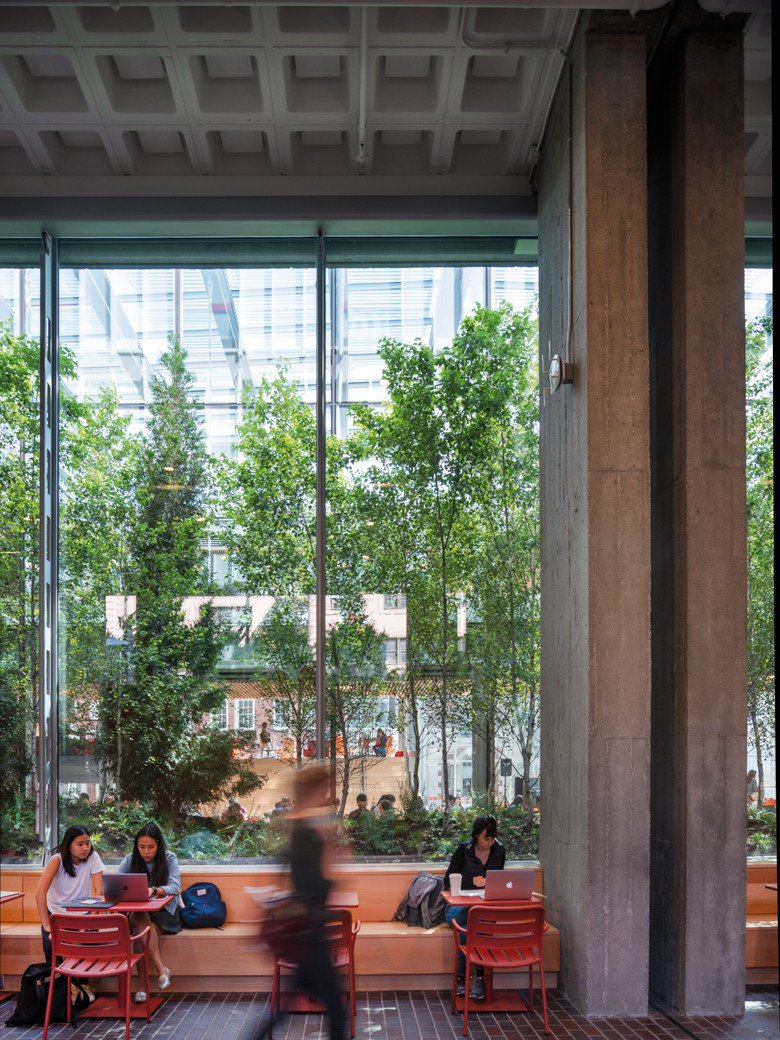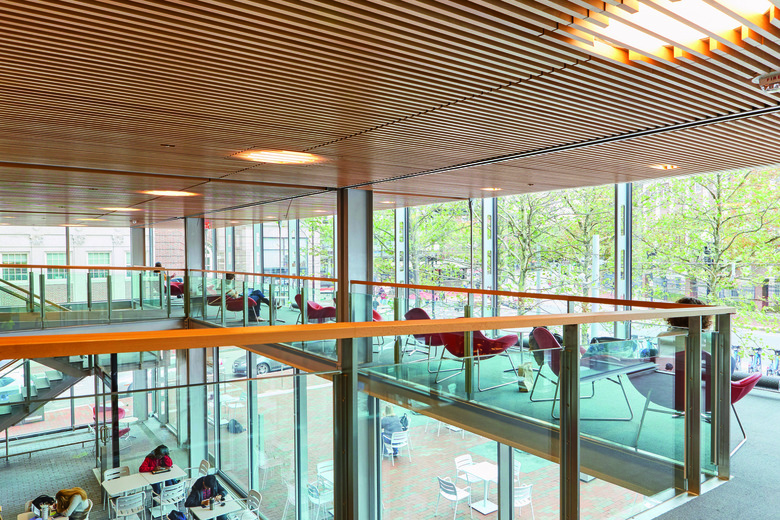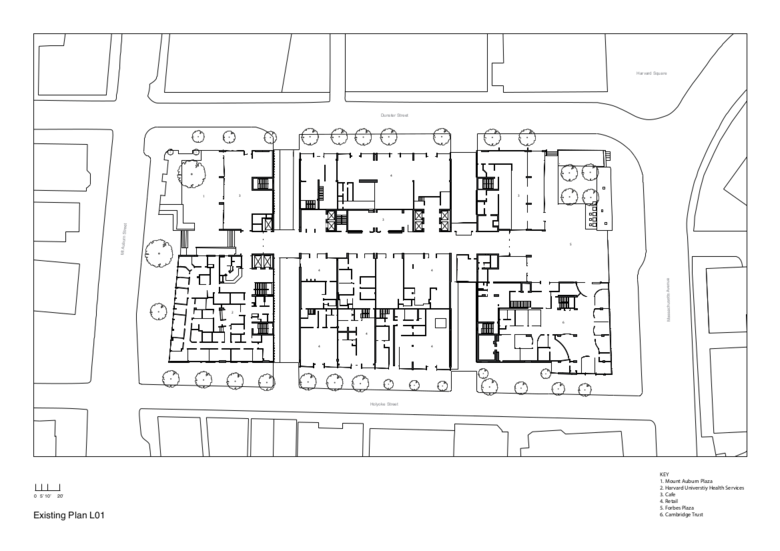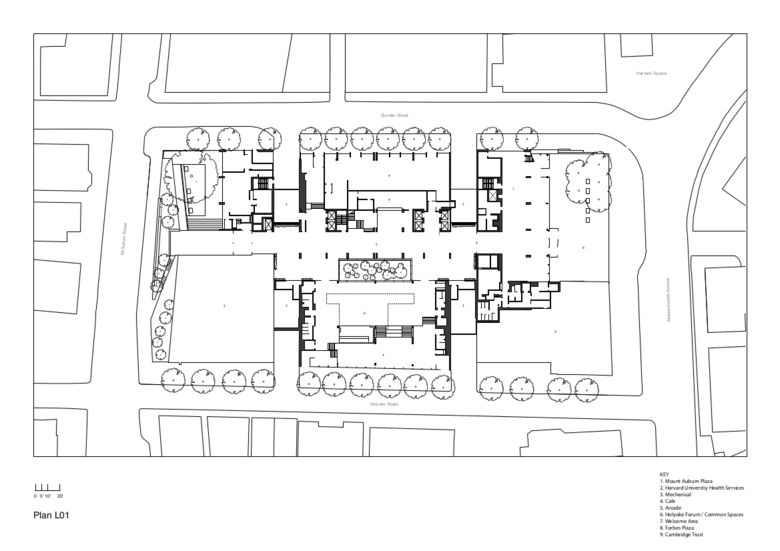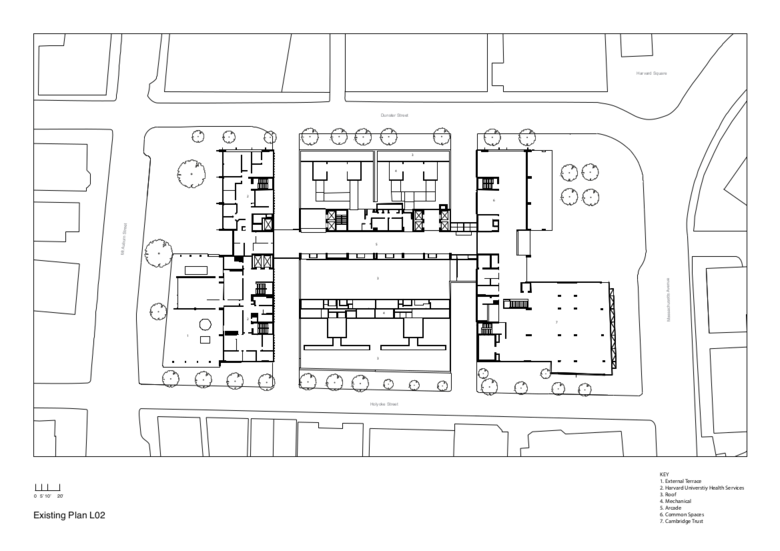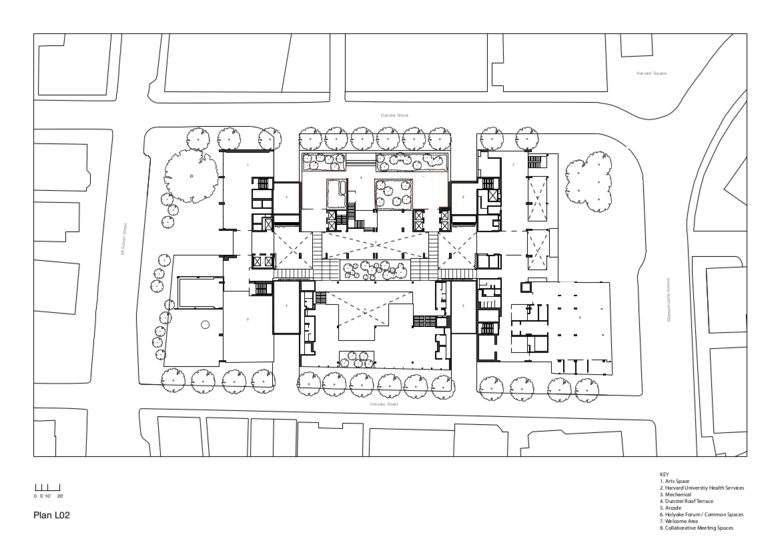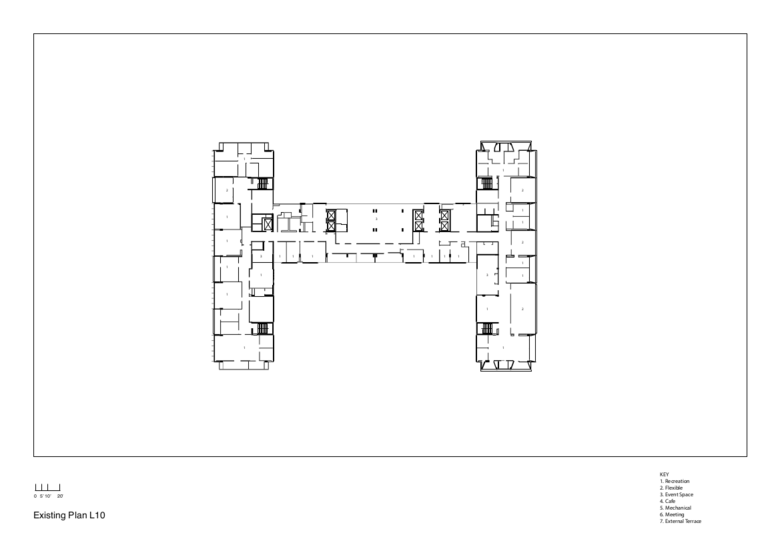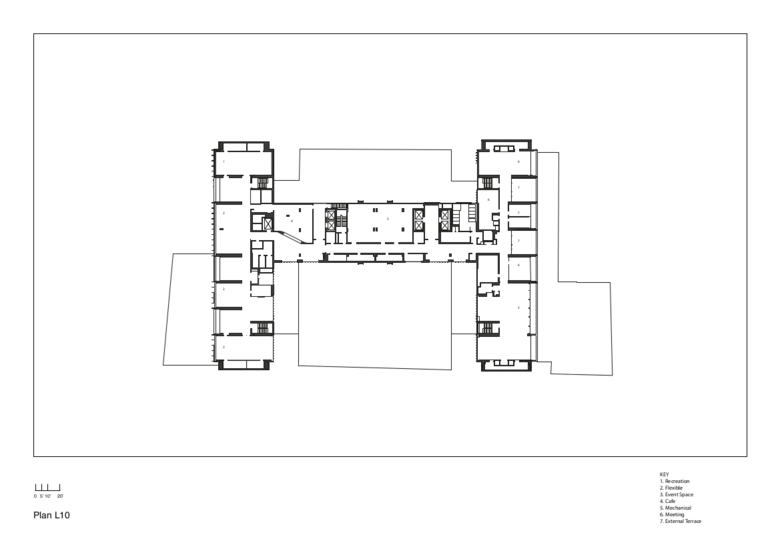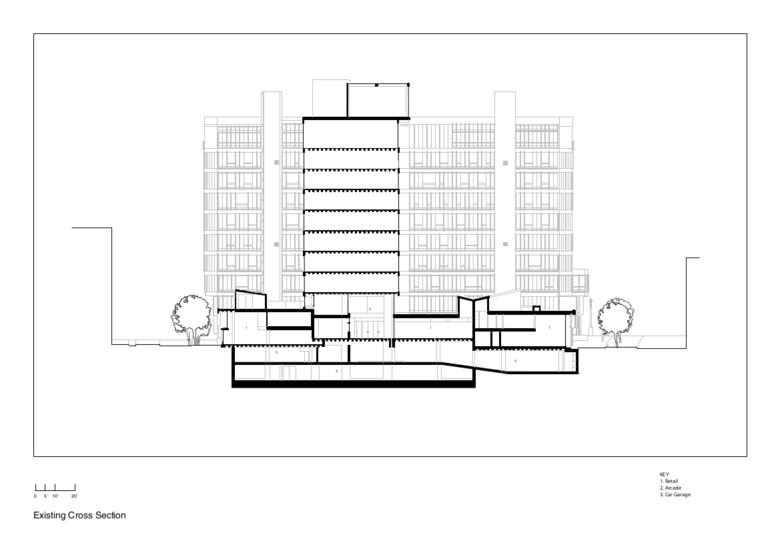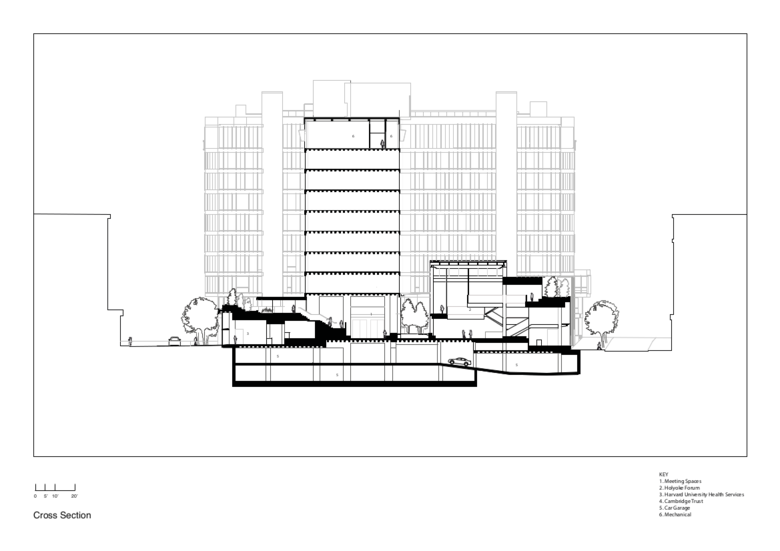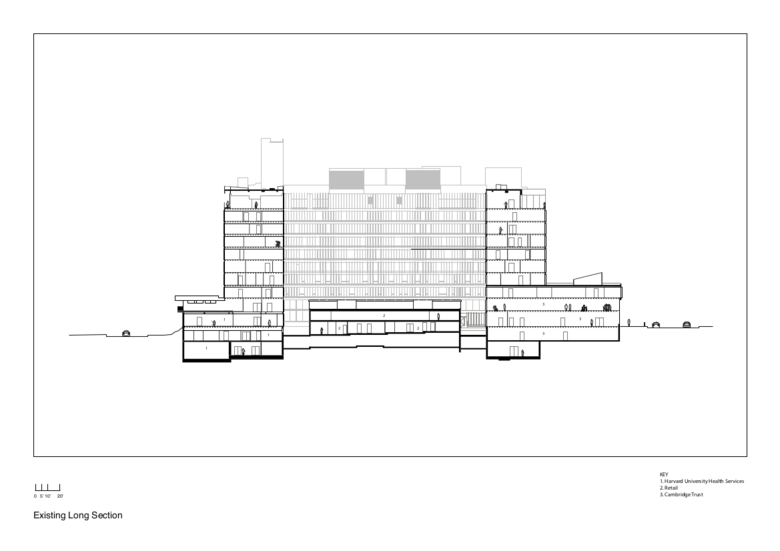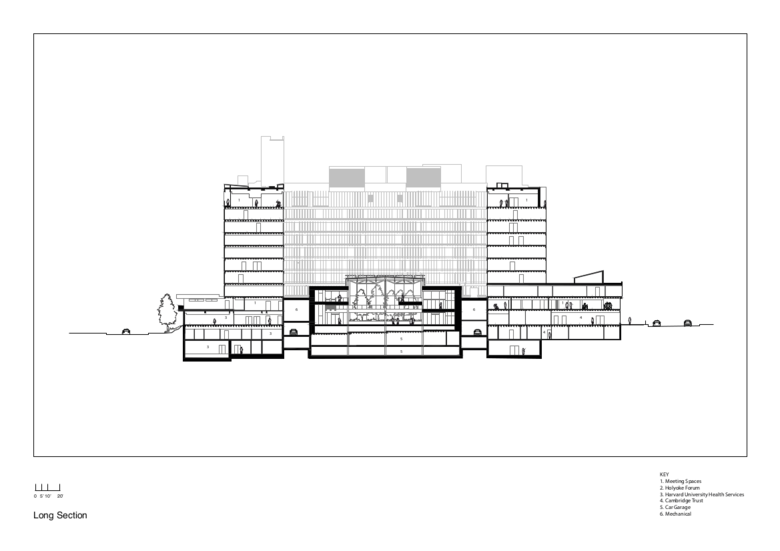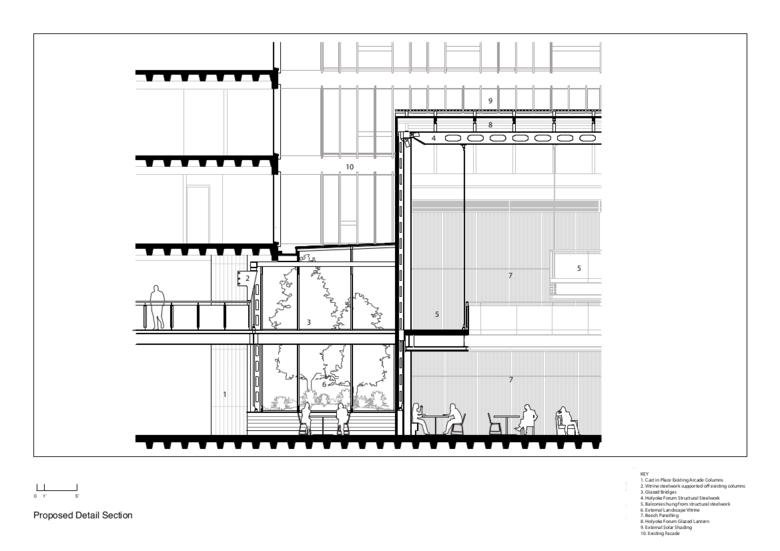U.S. Building of the Week
Richard A. and Susan F. Smith Campus Center
Hopkins Architects, Bruner/Cott Architects
25. February 2019
Photo: Nic Lehoux
Josep Lluis Sert served as Dean of the Harvard Graduate School of Design from 1953 to 1969, during which time he designed the Holyoke Center across the street from Harvard Square and the gates to Harvard Yard. Now the Smith Campus Center, the administrative building was renovated by Hopkins Architects with Bruner/Cott Architects, who answered some questions about the project.
Location: Cambridge, Massachusetts, USA
Client: Harvard University
Architect: Hopkins Architects, London
Design Principals: Andrew Barnett, Tom Jenkins, Sophy Twohig, Pamela Bate
Project Architects: Edward Farndale, Maggie Lo, Yosuke Nagumo
Project Team: Jessica Bailey, Heechan Park, Henry Thorold, Rozita Rahman, Bart Chechlowski, Yoonjin Kim
Executive Architect: Bruner/Cott Architects, Boston
Design Principals: Jason Jewhurst, AIA (Principal-in-Charge); Leland Cott, FAIA LEED AP; Henry Moss, AIA, LEED AP; Lawrence Cheng, AIA, LEED AP
Project Team: Ken Guditz, AIA, LEED AP; Karen Greene, RA, LEED AP BD C; Nurit Zuker, AIA; Lena Kozloski, AIA; Susan Morgan, AIA, LEED AP BD C; Christopher Nielson, AIA, LEED AP; Kathryn Bilgen, RA; LeeAnn Suen
Structural Engineer: ARUP
MEP/FP Engineer: ARUP
Landscape Architect: Michael Van Valkenburgh Associates
Lighting Designer: ARUP
Interior Designer: Hopkins Architects
Contractor: Consigli Construction Company
Cost Estimator: Faithful+Gould
Building Area: 96,242 sf
Photo; Nic Lehoux
What were the circumstances of receiving the commission for this project?The project was tendered as a response to an RFP (Request for Proposals). Hopkins Architects partnered with a US team including Bruner/Cott as Executive Architect as well as Arup, Faithful+Gould, Simpson Gumpertz and Heger, and Michael Van Valkenburgh Associates.
The new Smith Campus Center is a radical reappraisal of the existing ten-story building on the site of the Holyoke Center designed by Josep Lluis Sert in the 1950s. It is part of an ongoing university "Common Spaces" initiative designed to ensure its physical spaces foster the campus’s intellectual, cultural, and social experience and support the wider community.
The project reconfigures the first, second, and tenth floors, reinterpreting the history and logic of Sert’s architecture in a series of additions to, and removals from, the existing fabric to create a family of new internal spaces interspersed with a captured internal and external landscape.
Photo: Janie Airey
The new Moise Y. Safra Welcome Pavilion at the front of the building creates a front door for the university and reestablishes a stronger connection between Sert’s Arcade and Harvard Yard.
In the Arcade, by the careful removal of existing concrete fabric, light and view and landscape have been introduced into the heart of the building, changing the singular linearity of the Arcade, while allowing its defining order to remain.
A series of internal and external landscape “thresholds” mediate between the Arcade and the new Harvard Commons space – the central room of the Campus Center, around which are gathered a series of social and meeting spaces of a variety of scale and character.
The tenth floor has been completely reorganized to provide a flexible suite of formal and informal gathering spaces that openly engage Sert’s building with the Campus, the Charles and the city beyond.
Photo: Nic Lehoux
What are the main ideas and inspirations influencing the design of the building?
COMMUNITY
The Smith Campus Center was designed as the meeting place of "town and gown," a welcoming building for the entire Cambridge community. The main common spaces of the first and second floor levels are open to the public providing a unique series of spaces for the community to gather, socialize and attend special events.
The new building seeks to reach out into the community and form important new physical connections to Cambridge. The first floor levels have been opened out across the width and length of the building to form new public connections with the wider urban context, and create views from Holyoke Street across to Dunster Street.
The new Moise Y. Safra Welcome Pavilion opens directly onto a refurbished public plaza allowing the Smith Campus Center to form a direct relationship with the public realm and community.
Photo: Janie Airey
LIGHT & LANDSCAPE
The introduction of the new landscaped vitrine in the center of the Smith Campus Center brings light and greenery into the heart of the new common spaces.
The central vitrine is a key architectural feature within the new spaces and operates as a natural point of gathering and focus, as well as a permeable screen between the activities in the Arcade and Harvard Commons.
Together with the green walls in the central arcade, these landscaped spaces and features allow occupants to experience and enjoy greenery and landscape all year round. The quality of the light filtered through the trees and plants creates places of repose, calm and pause throughout the new building.
Photo: Nic Lehoux
TRANSPARENCY & VISUAL CONNECTIVITY
The Smith Campus Center program required flexible spaces for both individuals and groups, as well as supporting a wide variety of activities from quiet private study to group working to public speaking and debating.
This has been achieved through the creation of a variety of spaces of different scales and qualities on a number of different levels. All spaces have a physical and visual connectivity, and a relationship with each other within the wider composition of the project.
Occupying the building as an individual, you are aware of being part of the wider common space and community.
Photo: Janie Airey
How does the design respond to the unique qualities of the site?
INTENTION & HISTORY
Understanding Sert’s original intention set against its subsequent evolution has led to the re-interpretation and re-provision of a significant public space in the center of the building as the heart of the Smith Campus Center. His 1958 plan proposed an interior courtyard that was subsequently subsumed by a linear Arcade. The new Commons re-establishes this idea and recreates, in his words, "an oasis in the middle of noisy crossroads."
The clarity of the original entrance has been restored by the removal of subsequent additions to make a new pavilion, which carefully extends from Sert’s façade in the character of Sert’s own "pavilions."
UNIFYING THE LOWER FLOORS
The two lower floors of the Holyoke Center were originally realized as a series of physically separated pavilions with little connectivity between them, or to the streets around them. By contrast, across the interior, the new Smith Campus Center connects all four quarters of the building together into a new whole, while on the perimeter, it provides visual and physical links to all four streets of the city block.
Each pavilion, along with the spaces that connect them, provide social and meeting spaces that can support multiple activities for the University community - spaces that recognize in equal measure, a place for the individual and a place for the whole.
Photo: Nic Lehoux
NEW PAVILIONS
Sert’s pavilions were placed on all four sides of the building and to each side of the central Arcade, to provide frontage and activity onto the surrounding streets and create new areas of public realm. The pavilions originally connected through from the street to the Arcade but had been sub-divided and blocked up over time until none of this legibility and connection remained. The existing levels and heights further limited their potential uses.
The Smith Campus Center has added two new pavilions, the Moise Y. Safra Welcome Pavilion and Harvard Commons, and converted the existing Dunster Street pavilion.
The new Harvard Commons, on the footprint of the original pavilion, is the largest new space within the Smith Campus Center. It is a multi-level, flexible open plan series of spaces . At its heart is the "living room," a multi-purpose space capable of supporting large scale events, as well as functioning as a gathering and social space day to day.
The Moise Y. Safra Welcome Pavilion is the Smith Campus Center’s "front door" and faces directly onto a refurbished public plaza. The pavilion is the "gateway" to Harvard for visitors and tourists, as well as providing information for the whole community on the many events and activities on campus.
The Dunster Street pavilions' refurbishment has restored its connection to the arcade and Sert's modernist roofscape of mechanical rooms has been converted to an occupiable landscaped roof terrace.
Photo: Janie Airey
What products or materials have contributed to the success of the completed building?
MATERIALITY
The new materials for the Smith Campus Center have been selected to be distinct from but complimentary to the existing building fabric. A new architecture of steel, glass, timber and stone sits alongside the in-situ Brutalist concrete and traditional iron spot brick paved sidewalks of Cambridge.
The detailing and connection of the new structures and materials have been designed to express and celebrate their construction, as well as show a clear differentiation between old and new.
Materials were also chosen to reflect the nature and use of the spaces within. The first floor public areas are more robustly detailed, with the upper levels softened with more natural materials, carpets and furnishings.
COLOR
Sert had originally used color as part of the architectural language throughout the building. However his playful use of color had gradually been lost over time, and no memory of it remained within the building.
Taking inspiration from Sert's original color palette of primary and complimentary neutral colors, the new Smith Campus Center design has reintroduced color to the experience of the building. The refurbished facade has restored the vibrancy and freshness of the original, and within the new building, bold blocks of color enliven the space and create legibility and character, as Sert had originally intended.
