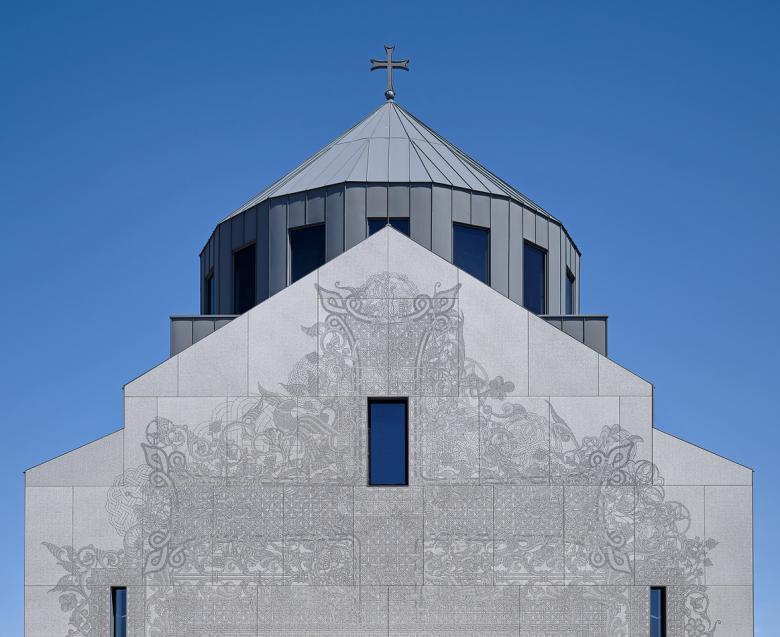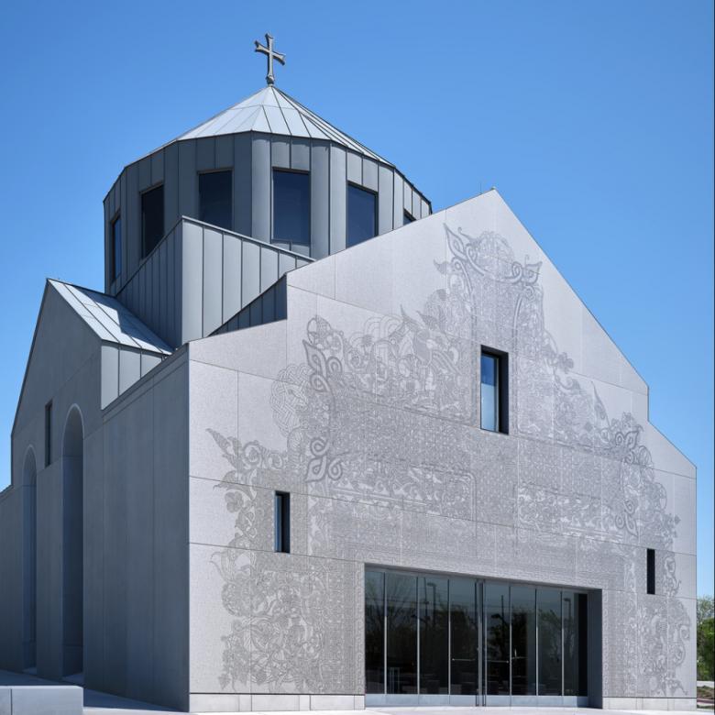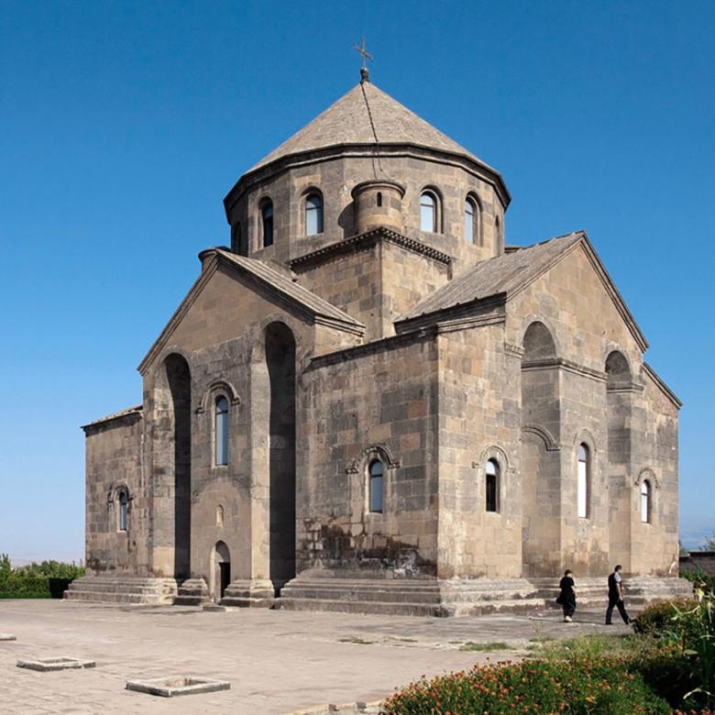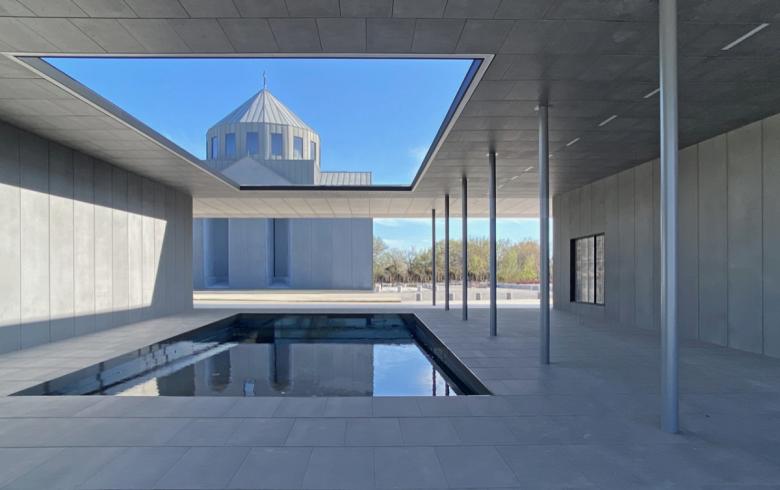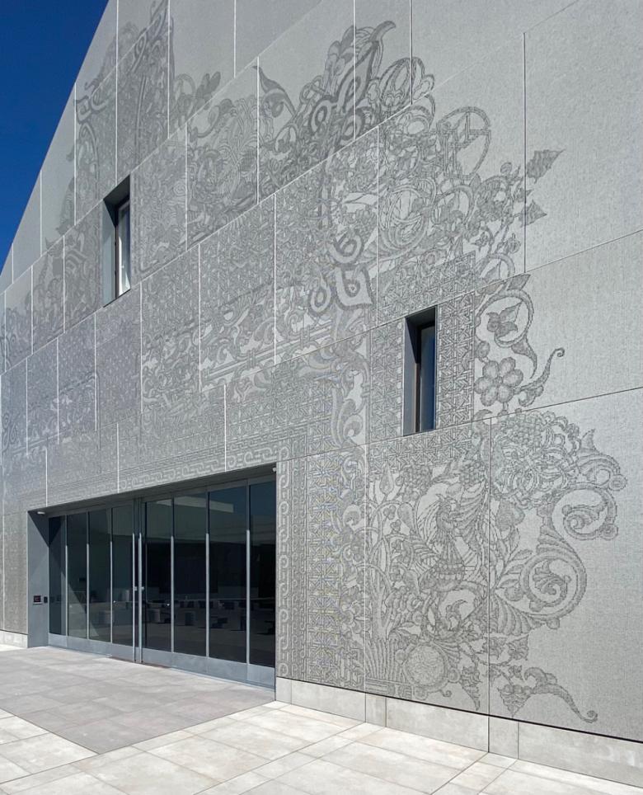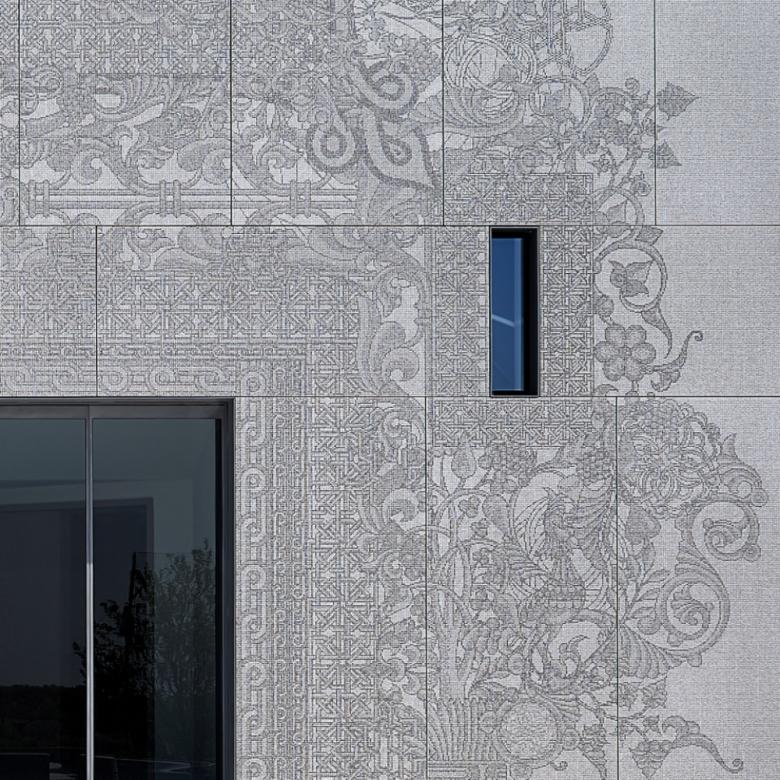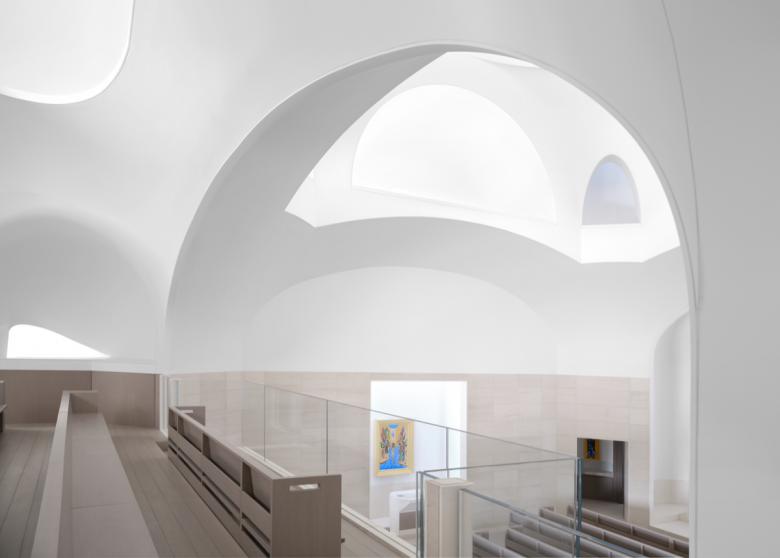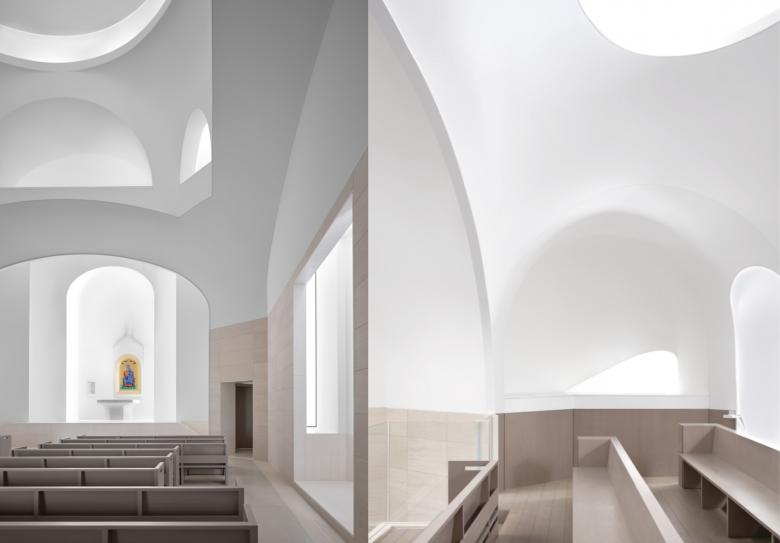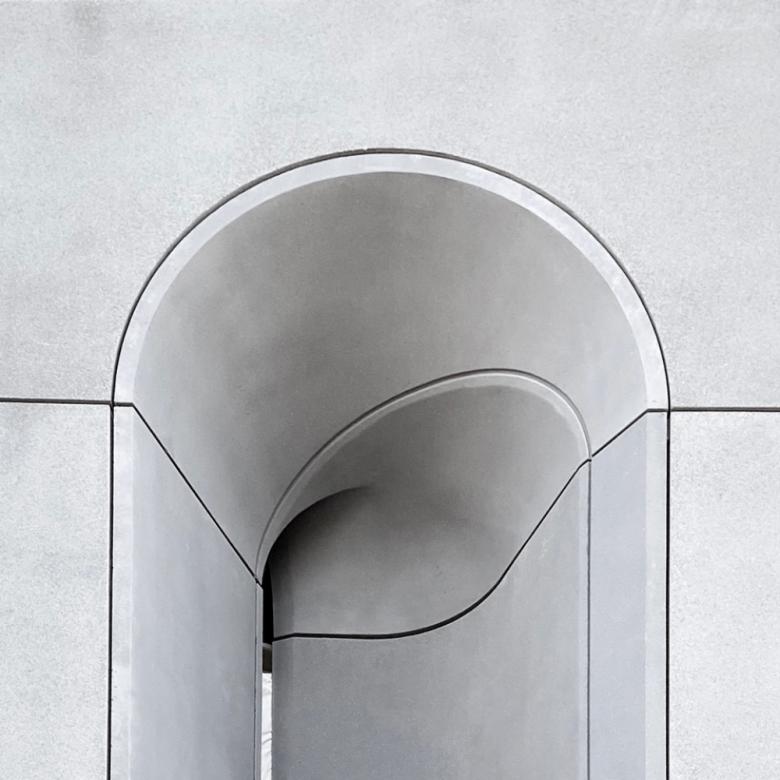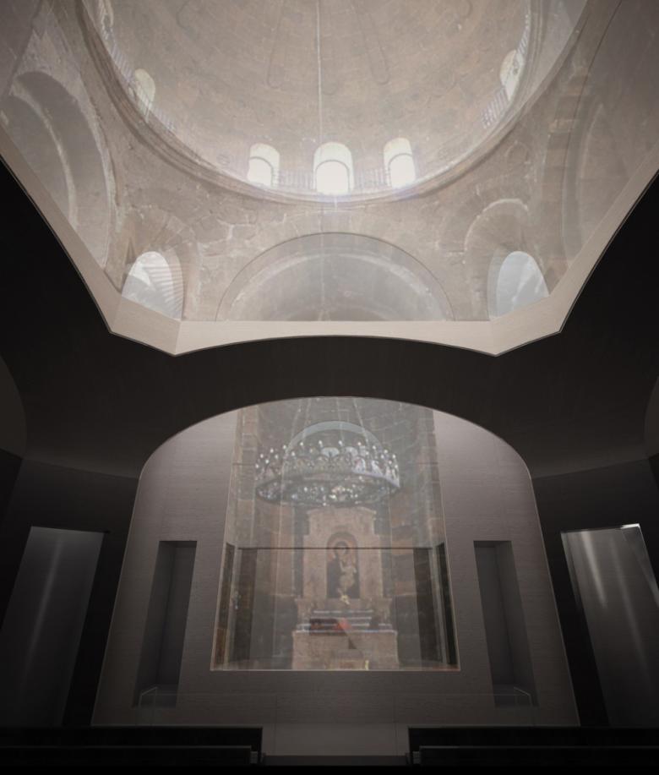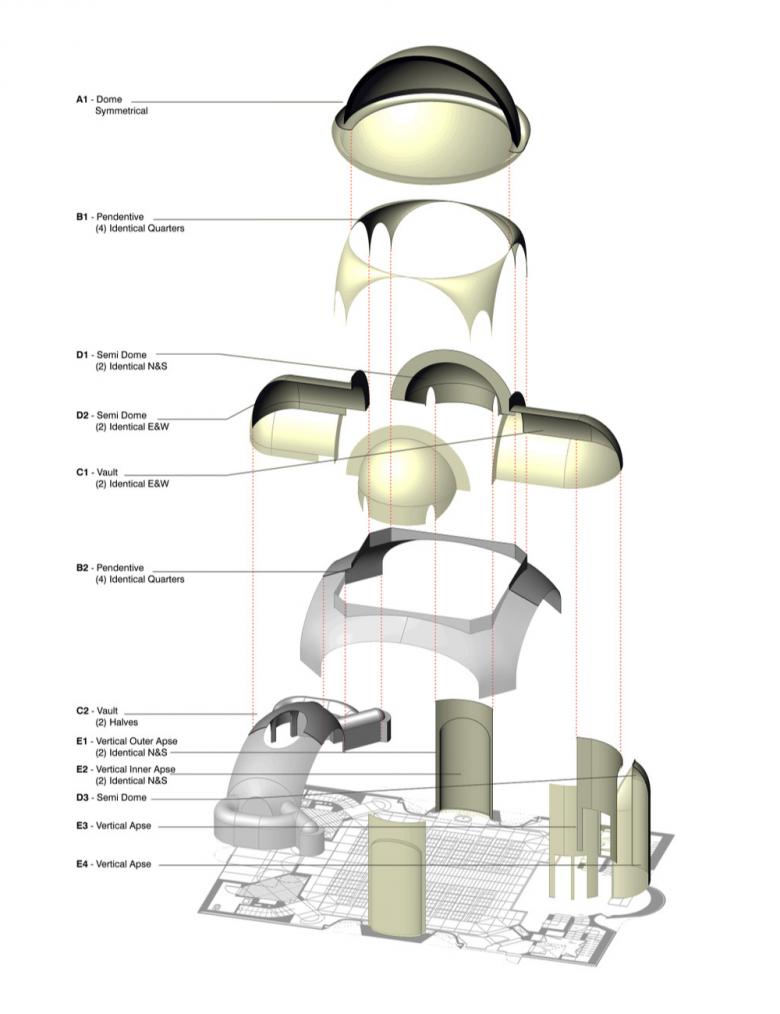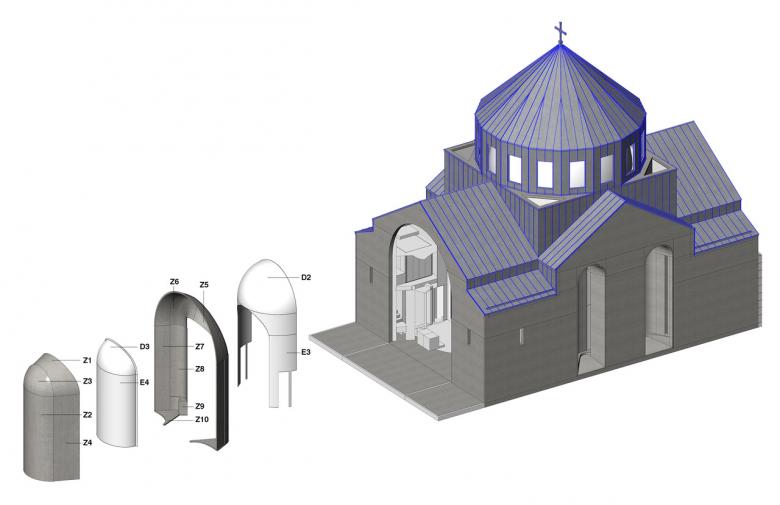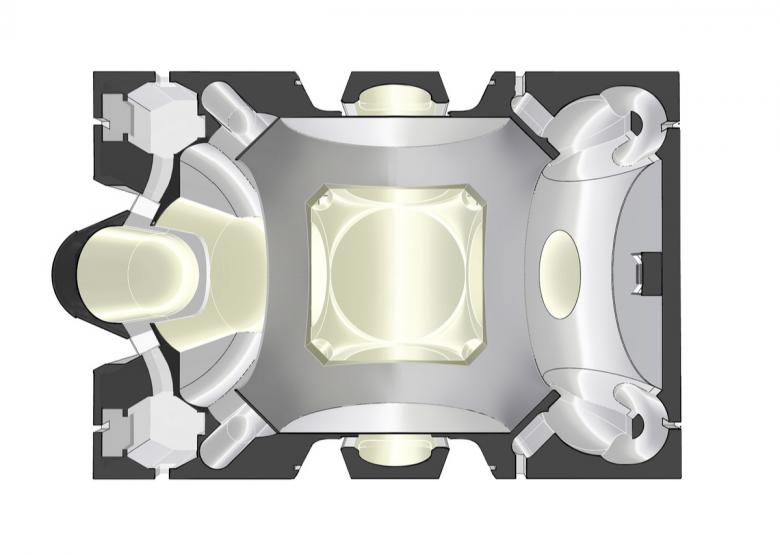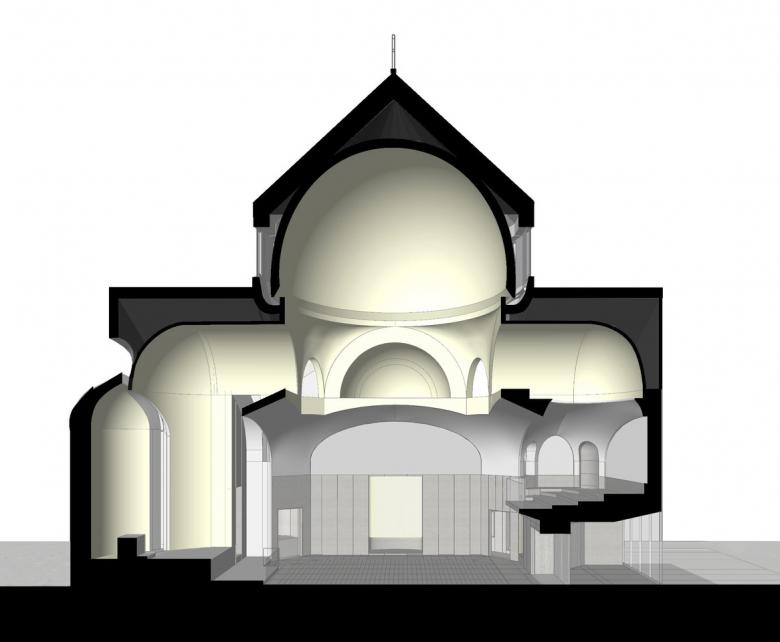US Building of the Week
Saint Sarkis Armenian Church
David Hotson Architect
25. April 2022
Photo: Dror Baldinger
On Saturday, April 23, the new Saint Sarkis Armenian Church in Carrollton, Texas, was consecrated, with its first Sunday service coming one day later, on April 24, the traditional day for commemorating the 1.5 million victims of the 1915 Armenian Genocide. The design by David Hotson Architect melds ancient forms and contemporary technologies to express the church's Armenian roots and memorialize the victims of the genocide. Hotson answered a few questions about the newly consecrated church.
Location: Carrollton, Texas, USA
Client: Saint Sarkis Congregation
Architect: David Hotson Architect
- Design Principal: David Hotson
- Project Architect: Stepan Terzyan
- Project Manager: Michael Konow
- Project Team: Ani Sahakyan, Ben Elmer, Cesar Elias Quintero, Cheuk Kei Hui, Rome Cao
Structural Engineer: Glenn Campbell, GWC Engineering
MEP/FP Engineer: Gupta and Associates, Inc.
Landscape Architect: Zepur Ohanian, Garden Transformations, LLC
Lighting Designer: Tirschwell and Company
Construction Manager: HighCoCo, Carrollton, Texas
Site Area: 5 acres
Building Area: 4,350 sf (church); 32,000 sf (entire three-building campus)
Photo: Dror Baldinger
What are the main ideas and inspirations influencing the design of the building?The new church building is modeled on the ancient Armenian church of Saint Hripsime, which still stands near Armenia’s modern capital of Yerevan. The connection of the new church building to this ancient prototype provides a link to Armenia’s legacy as the world’s first Christian nation, having adopted Christianity in 301 AD, and it reflects the faith and endurance of the Armenian people through seventeen centuries of challenge and upheaval as surrounding empires rose and fell. The church of Saint Hripsime was completed in 618 AD and the cornerstone of Saint Sarkis was laid exactly fourteen centuries later, in 2018.
Church of Saint Hripsime, 618 AD (Photo courtesy of David Hotson Architect)
How does the design respond to the unique qualities of the site?The site is situated on a slight rise in the vast flat Texas landscape. As a result, the church has an open view to the western horizon across the gently descending campus grounds. The site is encircled by unobstructed sky and natural light, which provides 100% of the daytime illumination for the church interior by means of indirect light coves that reflect the powerful Texas sunlight into the interior.
Saint Sarkis is approached through an austere, shaded entrance courtyard that spans between the athletic and community center buildings which form part of the three-building campus. The gently sloping floor of the courtyard brings visitors past a reflecting pool set beneath an oculus that frames a view of the dome of the church beyond. During the hot summer months, breezes channeled through the shaded courtyard and across the reflecting pool will provide evaporative cooling to visitors entering the green compound that surrounds the church.
Photo: Dror Baldinger
The church exterior is a uniform monochrome gray, achieved by matching the precast concrete exterior walls and glass fiber reinforced concrete light coves with a durable standing seam zinc roof. The solid gray mass rendered in modern materials references the monolithic sculptural character of ancient Armenian churches, which were constructed entirely of stone.
The powerful monochrome mass of the disciplined architectural composition is set off against the rich multicolored vegetation designed by landscape designer Zepur Ohanian, evoking the powerful relationship between monolithic architecture and verdant landscape that is typical of the ancient churches and monastery complexes that still survive throughout the Armenian homeland.
Ohanian surrounded the grounds of Saint Sarkis, which is set on a slight rise, with a border of magnolia and cypress trees which will rise just above horizon, creating a private compound with the enormous sky descending to the encircling green border.
Photo: Dror Baldinger
Was the project influenced by any trends in energy-conservation, construction, or design?The architectural design looks forward as well as backward, marrying ancient architectural and artistic traditions with contemporary digitally-driven design and fabrication technologies, reflecting Armenia’s cultural legacy as the world’s first Christian nation. The design recreates the scale and proportions of Saint Hripsime but modifies the exterior openings and interior spatial volumes to fill the sanctuary with indirect natural light. The result is an ethereal vessel of naturally illuminated space which suspends the memory of centuries of Armenian tradition over the modern congregation.
Photo: Dror Baldinger
MEMORIAL FACADE:The western facade that surrounds the entrance to the church serves as a subtle but powerful memorial to the victims of the 1915 Armenian genocide. The facade was printed at high resolution on exterior-grade, UV-resistant porcelain panels using a unique proprietary process developed by Fiandre, the Italian firm that also manufactured the many other porcelain wall, floor, and ceiling finish materials used throughout the Saint Sarkis complex. The porcelain facade panels are covered with tiny ornaments printed at extremely high resolution; the facade presents the viewer with a layered visual experience.
Seen from a distance, the facade depicts a traditional Armenian cross or “tree of life” with distinctive floral branching arms, a powerful Armenian symbol of faith in the face of suffering and of resurrection and redemption. Viewed more closely, as the visitor approaches the church, the cross is seen to be composed of interwoven botanical and geometrical motifs drawn from Armenian art, representing the bonds of ancestry and tradition that have bound the Armenian community together across centuries of challenge and upheaval. Examined from still closer proximity, the entire façade is seen to be covered by individual icons, or pixels, each one centimeter (or about 3/8”) in diameter.
These tiny icons — 1.5 million in total — cover the entire church facade. All icons are derived from the circular emblems that recur throughout the Armenian artistic tradition, but each icon is unique and individual. These 1.5 million unique icons memorialize the 1.5 million unique individuals murdered in the 1915 Armenian genocide — and the scale of the individual icons spreading across the entire building façade offers an encounter of the scale of this historical atrocity.
The first Sunday Service was celebrated in the new church building on April 24th, the date each year on which the international Armenian Diaspora memorializes the 1.5 million victims of the Genocide.
Photo: Dror Baldinger
GFRG VAULTS:The interior volume of the sanctuary recreates the scale and proportions of the ancient space of the Church of Saint Hripsime but renders this volume in a sheath of smooth white plaster. Openings sculpted into the exterior reflect the powerful Texas sunlight indirectly into the interior, resulting in an ethereal quality of illumination which provides all of the illumination needed during daytime services. The interior vaults are smooth and scaleless, with no visible lighting fixtures, air-conditioning registers or other contemporary technical details to interrupt the image of illumination reaching the congregation through the ancestral memory of the world’s most ancient Christian nation. The doubly-curved plaster vaults that shape the interior space were fabricated in glass-fiber-reinforced gypsum directly from the architect’s computer model, through an innovative process developed by the Toronto-based manufacturer Formglas.
Photos: Dror Baldinger
DISPLACEMENT HVAC SYSTEM:The church is heated and cooled with a displacement climate control system that uses a remotely located mechanical plant to introduce conditioned air at low velocity through floor registers located under the pews. The result is a silent interior, without any mechanical vibration or the ambient sound of a conventional high velocity air conditioning system, providing a silent backdrop for the reverberant acoustics of traditional Armenian choral music.
Photos: Dror Baldinger
What products or materials have contributed to the success of the completed building?- Printed Porcelain Rainscreen: Fiandre (Iris Ceramica Group)
- Zinc Roofing: VM Zinc
- Glass Fiber Reinforced Gypsum Vaults: Formglas
- Glass Fiber Reinforced Concrete Light Coves: GFRC 360
- Precast Facade Panels: Gate Precast
- Doors and Windows: Cantera Windows
- Stone Fabrication and Installation: Sigma Marble
- Pews Panelling Doors Millwork: Signature Millwork
- Architectural Metalwork and Standing Seam Roofing: Nationwide Slate
- Structural Steel: Staley Steel
Email interview conducted by John Hill.
Overlay of Saint Sarkis and Saint Hripsime (Visualization: David Hotson Architect)
Visualization: David Hotson Architect
Visualization: David Hotson Architect
Visualization: David Hotson Architect
Visualization: David Hotson Architect
Related articles
-
Saint Sarkis Armenian Church
on 4/25/22
-
A Peek at Ruby City
on 4/23/19
-
Two Texas Groundbreakings
on 6/9/17
