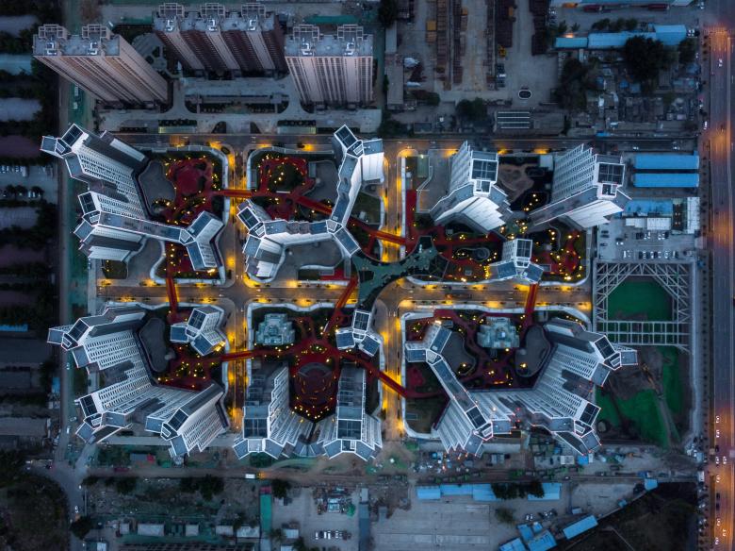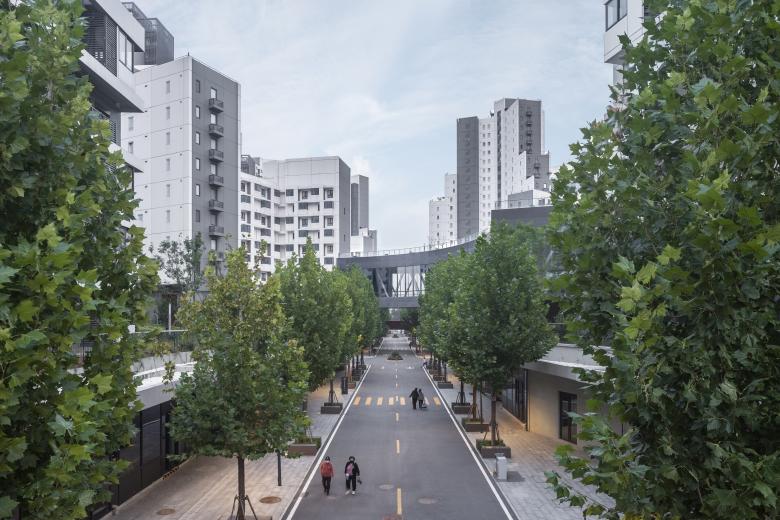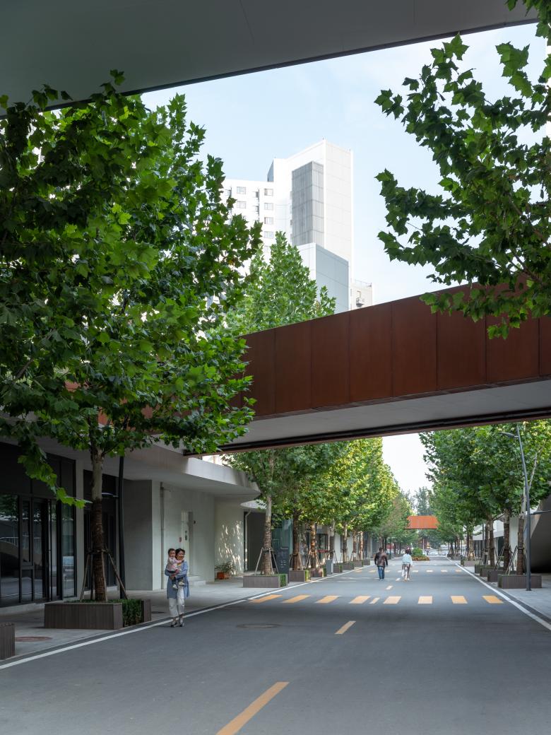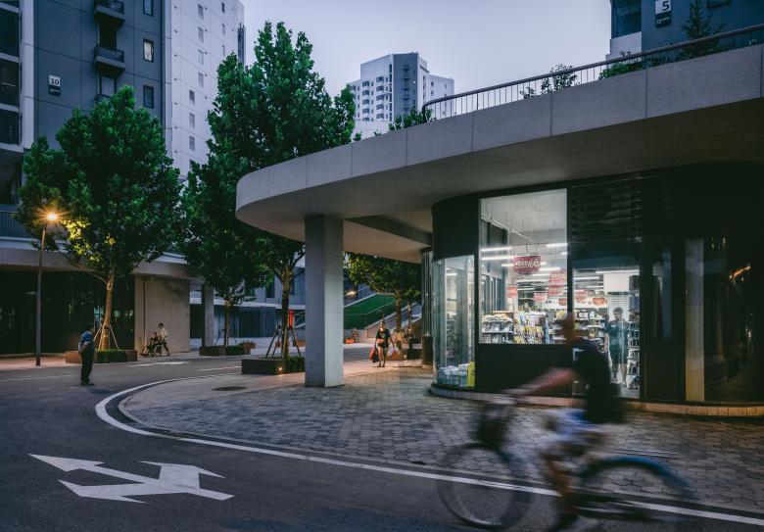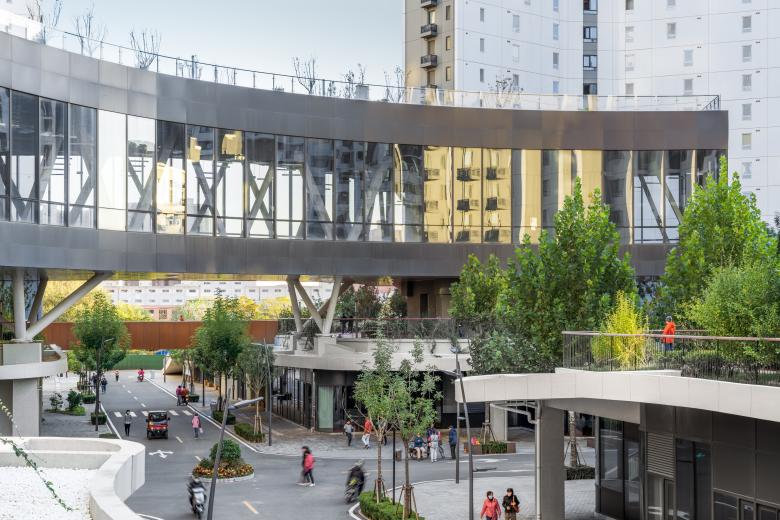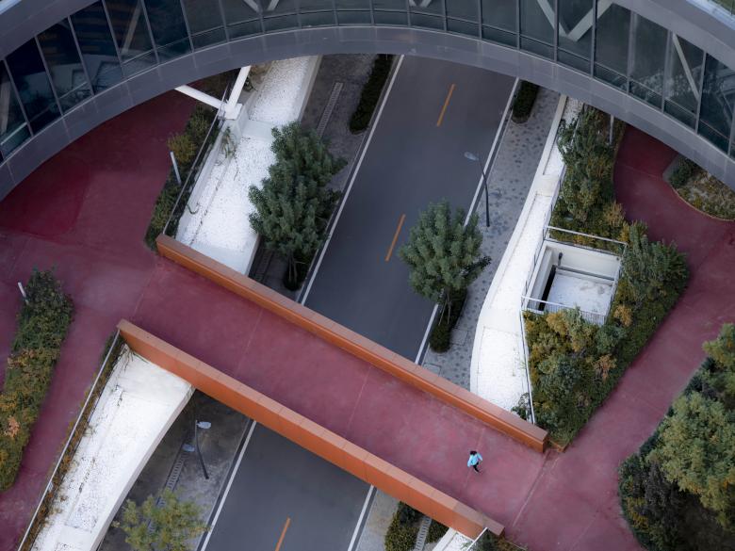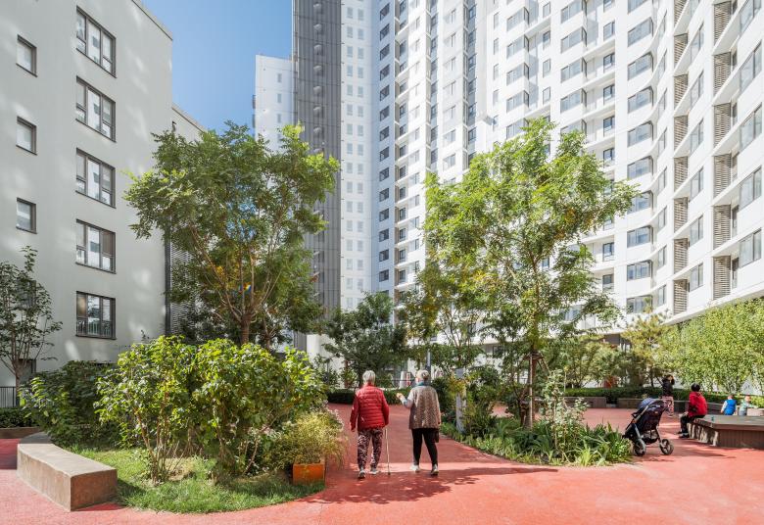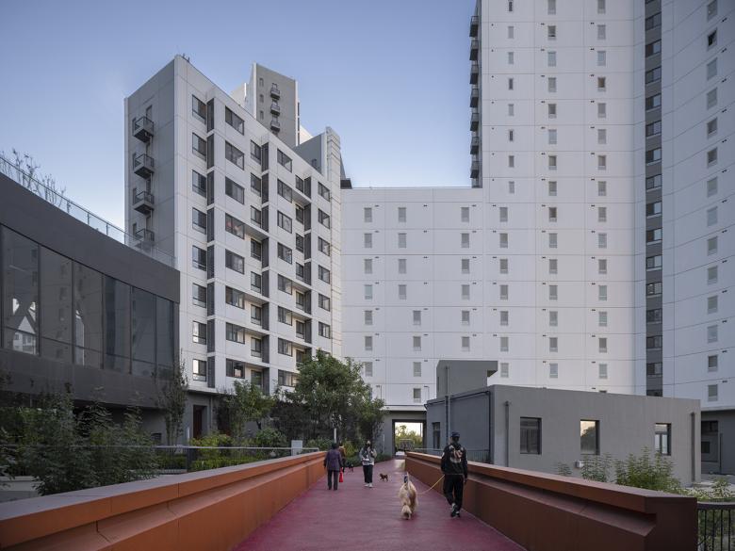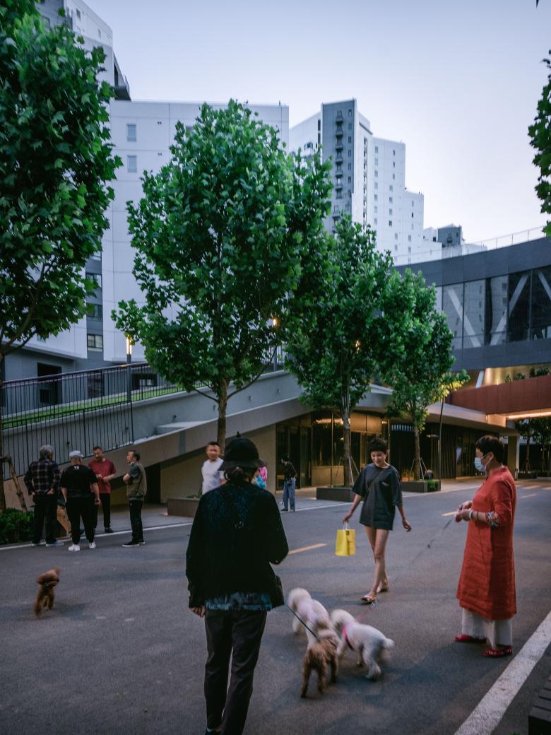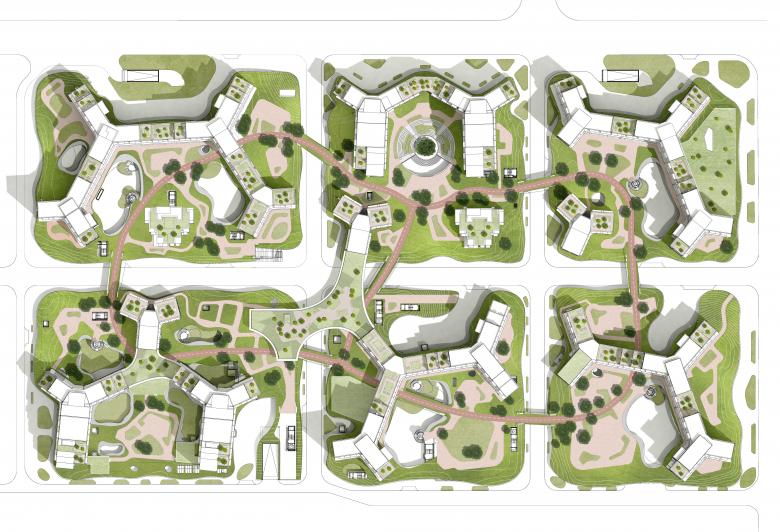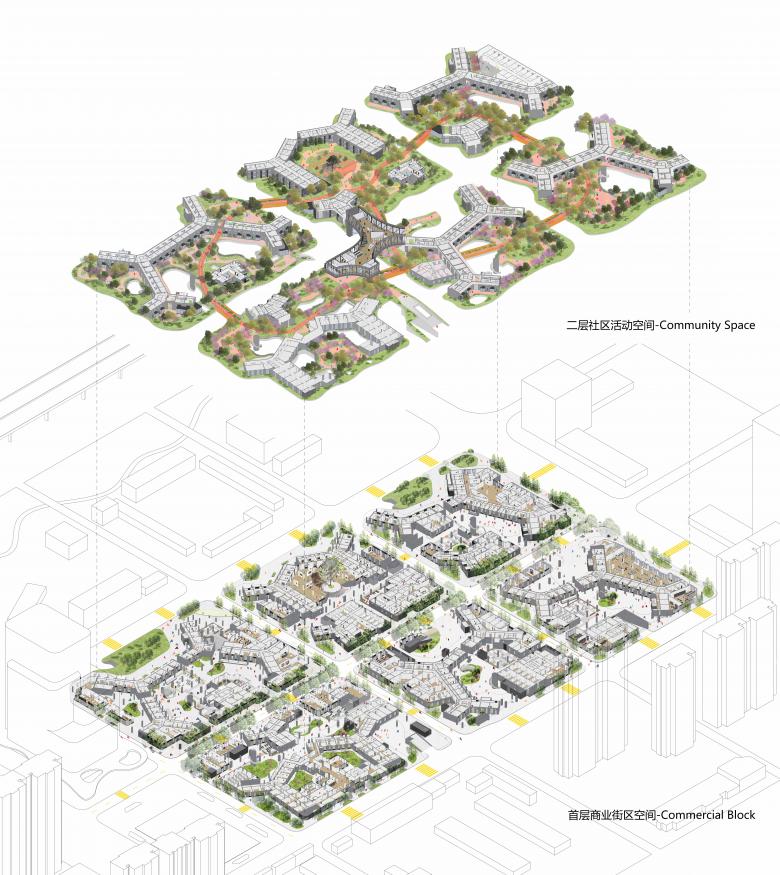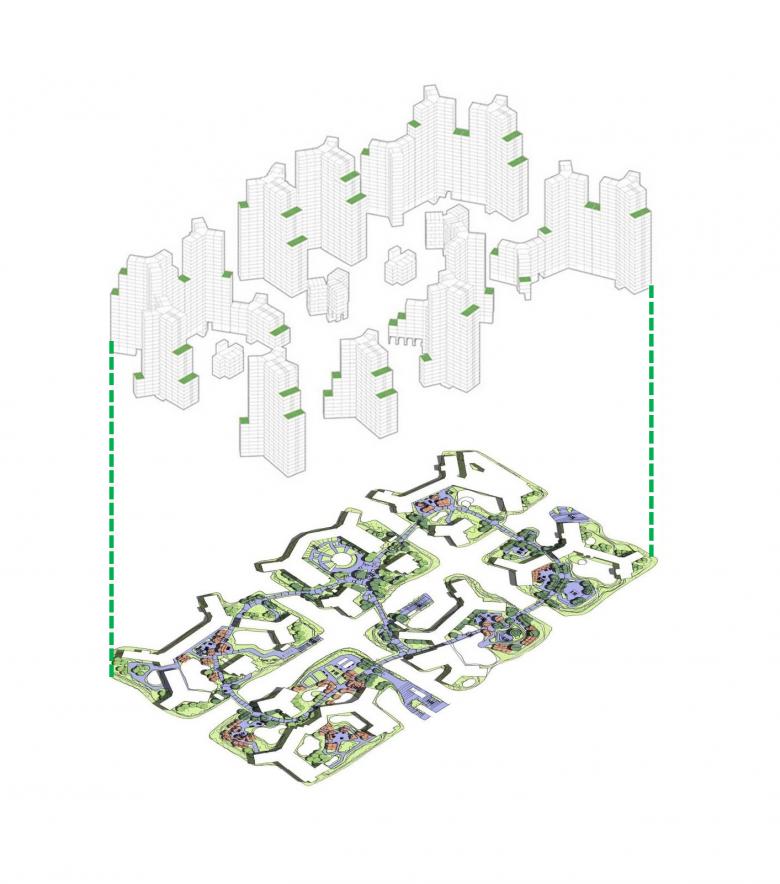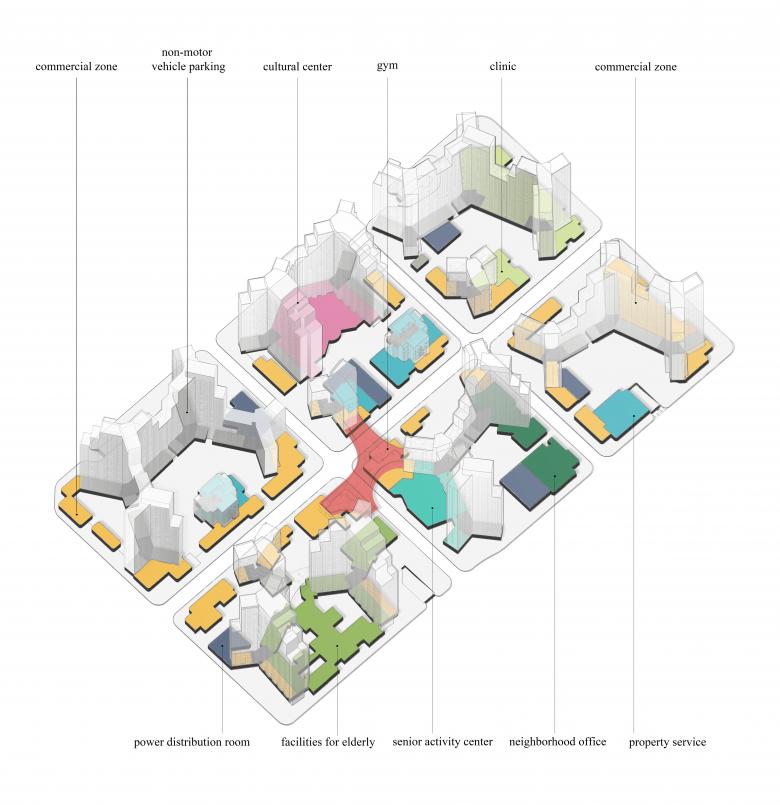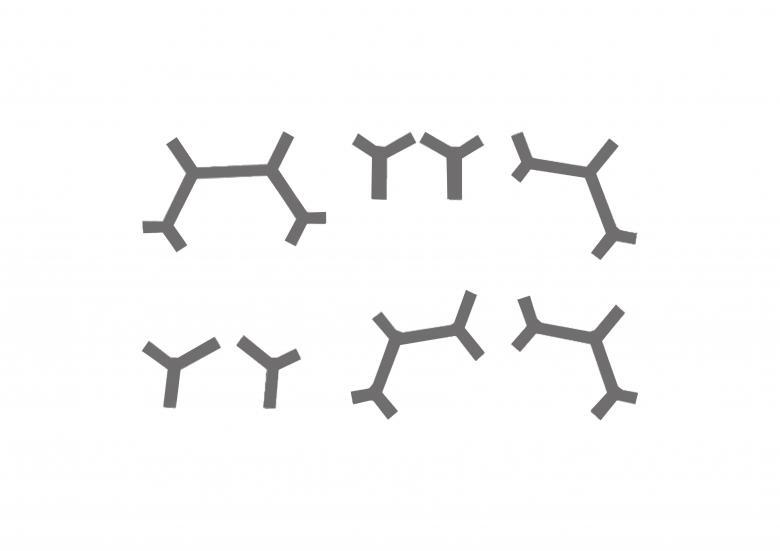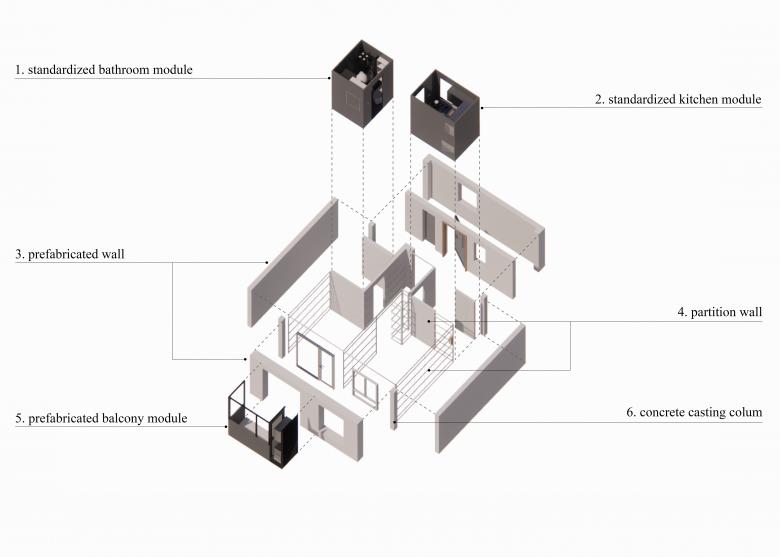Social Architecture with a Messy Layer
Eduard Kögel
31. March 2022
© ArchExist
Under the direction of Ma Yansong, the office MAD Architects has realised its first social housing project. MAD Architects, known for spectacular forms and spaces in their projects, in this instance tackled a so-called ‘black bread’ problem that challenges all urban development in China: the threat that the speculative, commercial housing market bubble will burst, as the recent examples of the Evergrande and Shimao investment groups show. This is just one of many reasons why it is important to involve creative and experimental architects in the design of social housing.
© Tian Fangfang
Housing is generally expensive in China. Although many people on low incomes cannot find affordable rental housing on the market, owning a flat still remains a dream. With prices starting at 11,000 euros per square metre in the commercial sector in central Beijing, the dream is no longer even affordable for the middle class. For some time now, the government has been trying to encourage larger cities to actively intervene in the housing market in order to secure more affordable housing. Otherwise, the young people and workers who moved from the countryside in recent years will have no chance of finding a place to live.
© Tian Fangfang
Ma Yansong has been working on this topic since 2014; the year when he commenced research with students from Tsinghua University and Beijing Architecture University among others, and when MAD Architects was invited by the Beijing Affordable Housing Centre to respond to a real situation. The selected 9.39-hectare site is in the Baiziwan neighbourhood near the Central Business District. The task was to realise 4,000 flats and supporting functions within a total floor area of 473,300 square metres.
© Zhu Yumeng
MAD Architects designed a building complex composed of six blocks that form a spatial unit with staggered heights and different orientations. A central avenue connects the blocks at street level with spaces provided along its length for facilities for daily needs, including shops, cafés, restaurants, kindergartens, pharmacies, bookshops and elderly care facilities. Locating these service offerings on the ‘messy’ ground floor level guarantees a lively as well as spatially and socially integrated neighbourhood, that refers to a traditional urban quarter.
© CreatARImages
While the buildings on street level open up to a wide urban audience, those above overlook a communal upper-level garden for residents. A pedestrian walkway runs between all six blocks as a first floor a circular route that connects a large park with a variety of other communal facilities such as a gym, badminton court, childrens’ playground, ecological refuge and various community support services. More shared spaces on terraces and semi-open spaces of various sizes are dispersed on various levels throughout the complex.
© ArchExist
Despite the constrained budgets of social housing and the high density required for city centre living, the project nonetheless achieves a green ratio of 47 percent per cent and offers residents a liveable environment with strong connections to nature. Each residential unit has a view to the south, east or west. To achieve this, the architects chose a y-shaped building plan with communal corridors running along the north facing façades. By staggering the heights of each building wing and by including higher and lower buildings within each of the six blocks, a mountain-like topography is created. Semi-open spaces are provided at the height transition points. These promote a sense of intimacy and exchange on a human scale. Seen from a distance, the plain white façades and undulating building line are an interesting focal point that enhances the city skyline.
© CreatARImages
The 4,000 housing units comprise six general types, and four ultra-low energy consumption types. The size of the units ranges from 40 to 60 square metres. Coated panels are used as partition walls between the rooms, allowing for easy maintenance and flexible design by the residents.
© ArchExist
Over 80 percent of the building components were prefabricated off-site. This allowed for the modular system used for both the structure and interior of the units to be constructed efficiently and in an environmentally friendly way. The ultra-low energy consumption buildings (passive houses) reduce energy consumption by 90 percent by virtue of their low heating and cooling loads.
© Zhu Yumeng
In an article for the Chinese newspaper People’s Daily, Ma Yansong commented on his commitment to social housing: “Whether it’s a residential area, a city’s grand theatre or an art museum, the success of the project lies in taking care of the people.” This attitude is the mark of a good architect, because the quality of the city for its residents is primarily determined by the everyday environment.
Masterplan © MAD
Location: Beijing, China
Client: Beijing Municipal Investment Centre for Safeguarded Housing Construction
Architecture Design: MAD Architects Beijing
- Partners: Ma Yansong, Dang Qun, Yosuke Hayano
- Associate Partners: Liu Huiying, Fu Changrui
- Design Team: He Xiaokang, Zheng Chengwen, Shang Li, Xu Chen, Li Guangchong, Wang Deyuan, Zheng Fang, Tong Shangren, Mujung Kang, Zhang Tingfu, Zhang Long, Zhang Kai, Kazushi Miyamoto, Yukan Yanagawa, Yu Zhipeng, Tomasz Czarnecki, Davide Signorato, Natalia Giacomino, Sear Nee, Yuan Yiwen, Steven Chaffer Park, Dookee Chung, Hiroki Fujino, Jiang Xuezhu, Chen Luman, Dina Khaki, Yang Xuebing
Landscape Design: Pan Asia Landscape Design (Shanghai) Co.
Structural Consultant: Siddhi International Design Consultants Ltd.
Lighting Design: Beijing Ningzhijing Lighting Design Co.
Period & Construction Period: 2014-2019
Total Construction Area: 473,346 square meters
Aboveground Building Area: 303,351 square meters
Underground Building Area: 169,995 square meters
