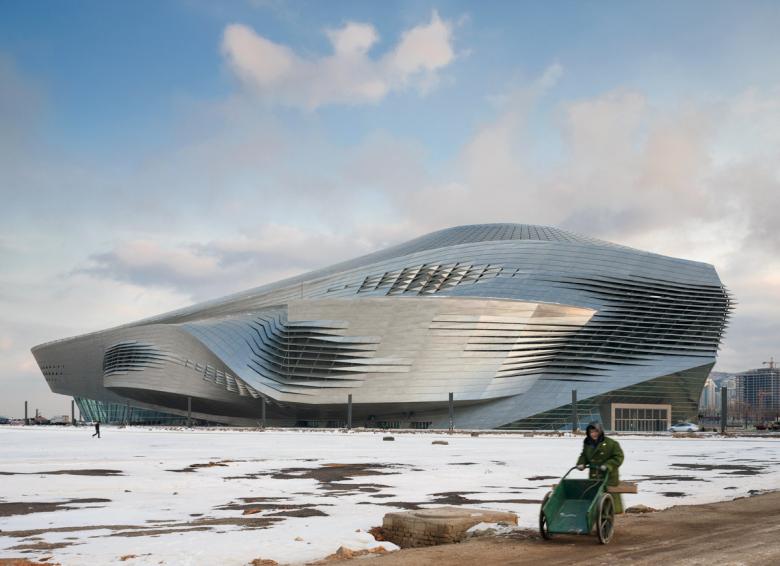International Conference Centre
Steel-bubble in front of the city
21. August 2013
Dalian is a major seaport at the southern tip of Liaodong Peninsula in the north of China. The city has become in recent years a financial, shipping and logistic centre for Northeast Asia. With 3.5 million inhabitants the city of Dalian belongs to the group of fast growing urban centres in China and is the second biggest city in Liaoning Province. For almost half of the last century the city was occupied, first by the Russians (1895–1905), followed by the Japanese (1905–1945). The city is currently undergoing a wave of transformation on coastal brownfield and reclaimed land, which will entirely change the city’s face within the next decade. The dislocation of the container port and the establishment of an international port for cruise ships, together with a new Central Business District on reclaimed land, extents the historic city to the shoreline. The new International Conference Centre by Coop Himmelblau created the terminal point of the extension of the city’s main axis.
The hybrid building consists of a conference centre, a theatre and opera house, a exhibition centre and secondary functions, all covered under one canopy. The grand theatre with a capacity of 1,600 seats and the adjacent conference hall with 2,500 seats are positioned in the core of the building.
The smaller conference spaces are arranged around this core. Most of the conference rooms have direct daylight from above. The areas between the rectangular functional boxes establish an informal space for meeting, chill out and catering. The main entrance from the seaside corresponds with the future development, including the connection to the future cruise terminal.
The structural concept is based on a sandwich structure composed of two elements: the “table” and the roof. Both elements are steel space frames with depths ranging between five and eight meters. The whole structure is elevated seven meters above ground level and is supported by 14 vertical composite steel and concrete cores.
A doubly ruled façade structure connects the two layers of table and roof, creating a load-bearing shell structure. The application of new design and simulation techniques, the knowledge of local shipbuilders to bend massive steel plates, and the consumption of more than 40,000 tons of steel enables spans of over 85 meters and cantilevering of over 40 meters.
The different halls and the circulation with stairways criss-crossing the space, gladded in a homogeneous polygonal skin, creates a cool atmosphere with surprising vistas across the heterogeneous interior. The outer skin is wrapped around the boxes for the functions and creates the organic form. The openings for the daylight are integrated in the skin and add to the overall appearance of a well-fortified castle in the form of a silver metallic deformed spaceship, landed in front of the uniform high-rise buildings in the back. Soon after it was finished the building sparkled in the sunlight. But with reference to other high-tech buildings in China, it is obvious that the intended quality of the International Conference Centre in Dalian has to be proofed after some years in operation.
Monsoon influenced humid continental climate in summer and the dry winters with influence of the Siberian anticyclone, will surly leave their traces on the façade. Pollution, superficial execution and careless maintenance most probably add to a fast alteration, not intended by the architects.
Eduard Kögel
Section
Floorplan Level
Functions Level
International Conference Centre
2012
Dalian
Client
Dalian Municipal People’s Government
P.R. China
Architects
COOP HIMMELB(L)AU
Vienna
Design Principal
Wolf D. Prix
Project Partner
Paul Kath (until 2010), Wolfgang Reicht
Project Architect
Wolfgang Reicht
Design Architect
Alexander Ott
Design Team
Quirin Krumbholz, Eva Wolf, Victoria Coaloa
Project Team
Nico Boyer, Liisi Salumaa, Anja Sorger, Vanessa Castro Vélez, Lei Feng, Reinhard Hacker, Jan Brosch, Veronika Janovska, Manfred Yuen, Matthias Niemeyer, Matt Kirkham, Peter Rose, Markus Wings, Ariane Marx, Wendy Fok, Reinhard Platzl, Debora Creel, Hui-Cheng, Jessie Chen, Simon Diesendruck, Yue Chen, Thomas Hindelang, Pola Dietrich, Moritz Keitel, Ian Robertson, Keigo Fukugaki, Gaspar Gonzalez Melero, Giacomo Tinari, Alice Gong
Model Building
Nam La-Chi, Paul Hoszowski, Taylor Clayton, Matthias Bornhofer,
Katsyua Arai, Zhu Juankang, Lukas Allner, Phillip Reiner, Moritz Heinrath, Olivia Wimmer, Silja Wiener, Katrin Ertle, Maria Zagallo, Logan Yuen, André Nakonz, Arihan Senocak, Rashmi Jois, Sachin Thorat, Marc Werner
3D Visualization
Isochrom.com, Vienna
Jens Mehlan & Jörg Hugo
Vienna
Local Partner
DADRI Dalian Institute of Architecture
Design and Research Co. LTD
UD Studio, Dalian, P.R. China
J&A Interior Design, Shenzhen, P.R. China
Site Area
40,000 m²
Gross Floor Area Parking
24,400 m²
Gross Floor Area total
117,650 m²
Footprint
33,000 m²
Gross Cubage above ground
1,250,000 m³
Gross Cubage underground
220,000 m³
Façade Area
30,600 m²
Roof Area
28,000 m²
Photos
© Duccio Malagamba









