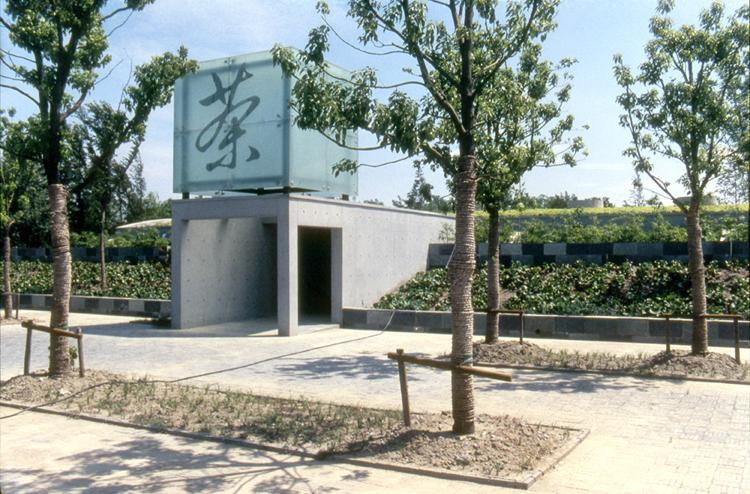The Sichang-Road Teahouse
The Sichang-Road Teahouse
18. May 2011
Kunshan is a town in the Yangtze River Delta near Shanghai. Many of the old canals in the city are converted into six-lane streets. For local residents it is difficult to find an atmospheric spot which reflects the former close relationship between nature and the urban environment in the historic downtown. The teahouse discussed here is located in a new high-density residential area in a western suburb of the old city of Kunshan. It was built on a linear 40 to 50-metre wide river park that accompanies the street. Opposite the street, the urban structure with stores and markets on the ground floor is the counterpart to the public park.
Main entrance in the middle part of the west elevation
The teahouse is loacted at the edge of the river in the park and easily accessible to the local residents of the new development. The building is divided into four layers: First, a man-made dam that is a continuation of the landscape along the street and protects the teahouse from the street. Second, a bamboo courtyard for natural ventilation. Third, the indoor corridor, and fourth, a string of tearooms located in the water. The composition is sheltered by a double-curved roof which projects across all parts of the building with wooden trellis.
Northeast corner of the building, the intermediating pool and the river
An intermediating pool between river and teahouse is used to maintain the fluctuating water levels of the river. With small islands in the pool, it was possible to continue the row of metasequoia trees along the riverbank.
South elevation
The ten small tearooms (with four seats each) take the form of glass pods, surrounded by water and half-sunken into the pool. Like in a boat, visitors can touch the water from their seats. The small pods are covered with vine on wooden trellis. A large conventional tearoom with a black reflecting floor, gives the illusion of people walking on the water.
Southeast view of the building
The double-curved roof reflects the curved roof form of traditional Chinese architecture. Here the architect tries to use the curved form in order to adapt the building to the natural surroundings and the undulating landscape.
Looking toward the river from a sunken tearoom
The small public Teahouse is composed and designed at the edge of the water to provide an experience of natural phenomena to the urban residents. In a time when natural streams and ponds are heavily polluted or already disappeared in the process of rapid urbanisation, an opportunity to get close to a fundamental resource of life is very important.
Looking toward the sunken tearooms from the corridor
The sunken tearooms under the trellis in the water mark a position between the two elements: water and land. Both need more attention in the future development of China.
Eduard Kögel
Looking from the main entrance toward the river
Section / east elevation
First floor plan
The Sichang-Road Teahouse
2007
Kunshan
Jiangsu Province
Client
Kunshan City Construction
Investment and Development Co., Ltd.
Architecture
Pu Miao (Design Architect)
Shanghai Landscape Architecture Design Institute
(Architect of Record)
Landscape Architecture
Zhuang Wei
(Shanghai Landscape Architecture Design Institute)
Structure
Xu Man
Plumbing
Li Wen
Electrical Engineering
Zhou Leyan
Floor Area
300 square meters
Photos
Pu Miao








