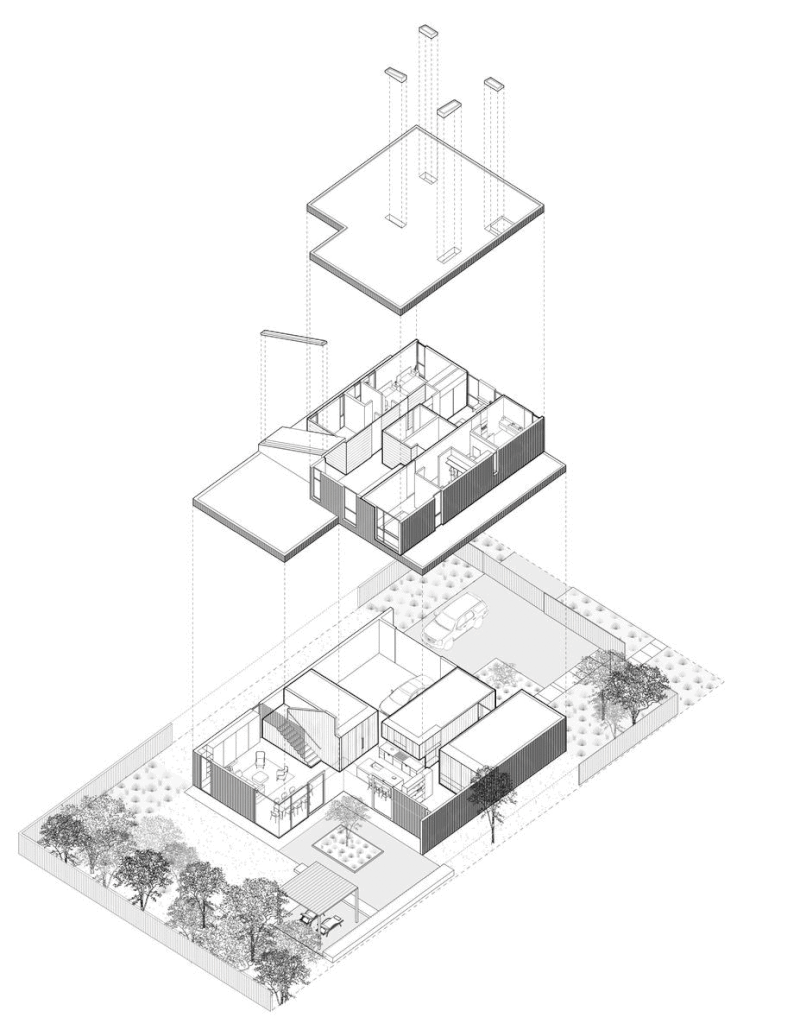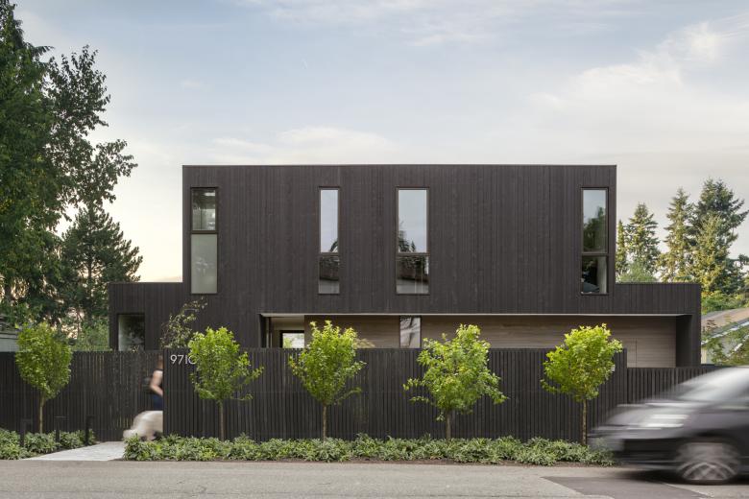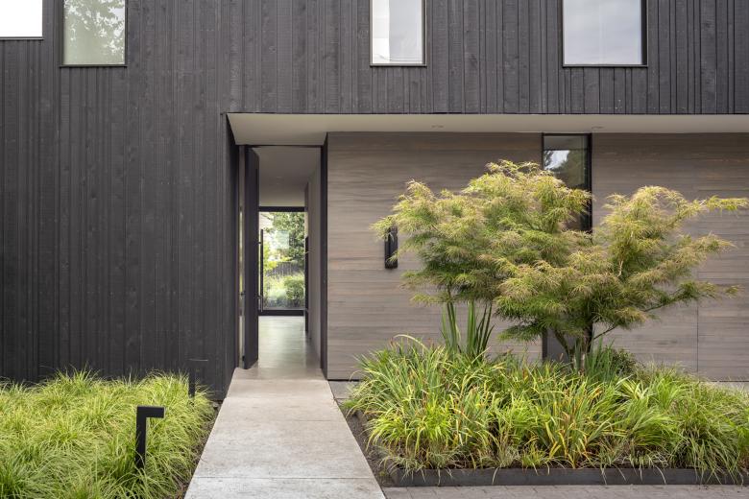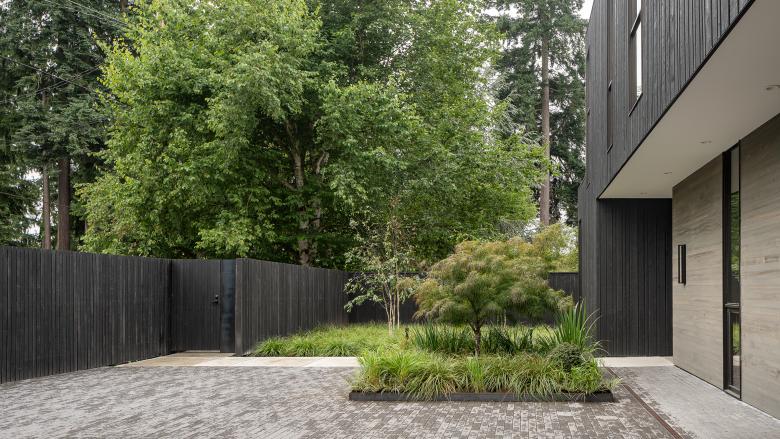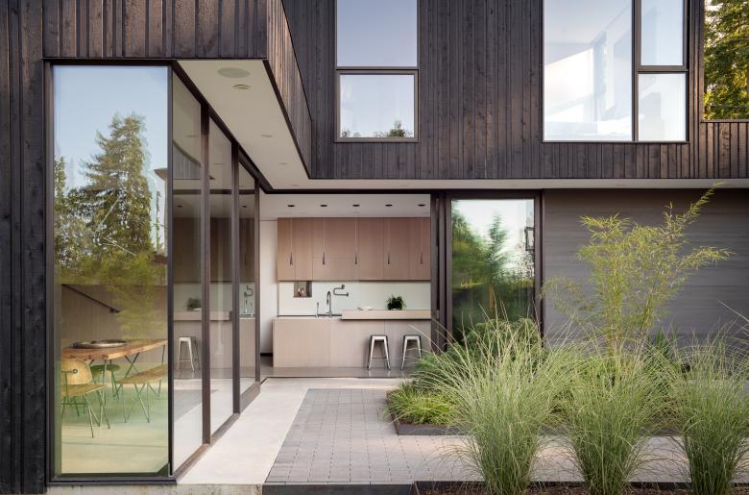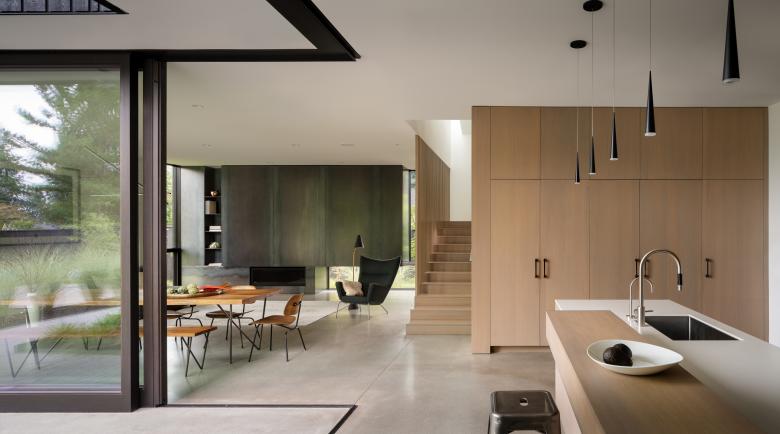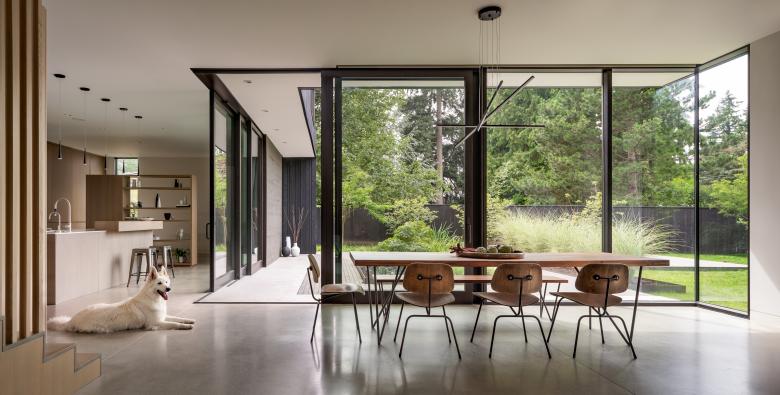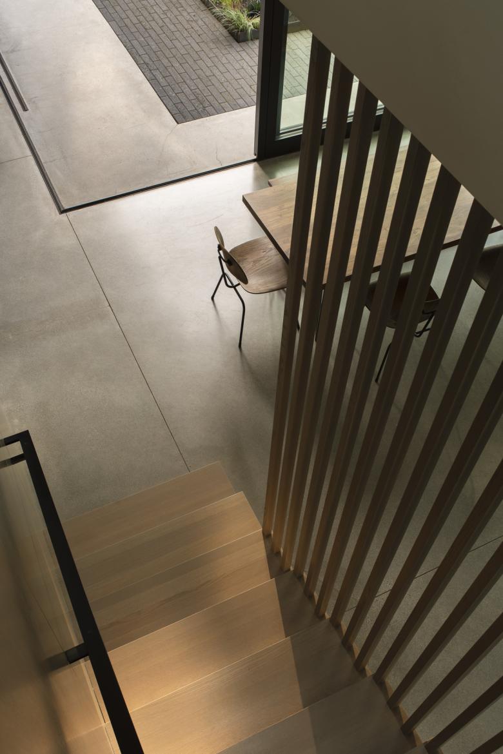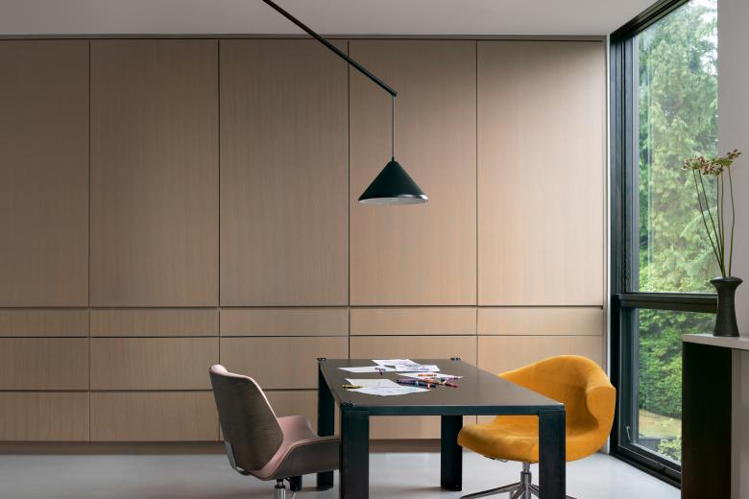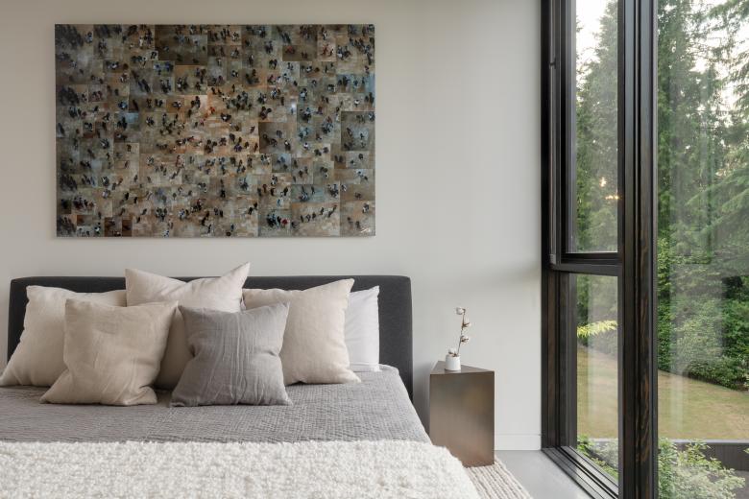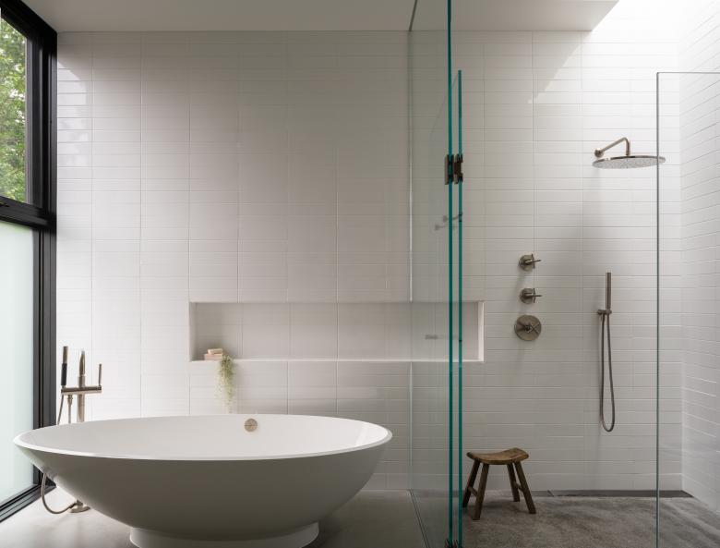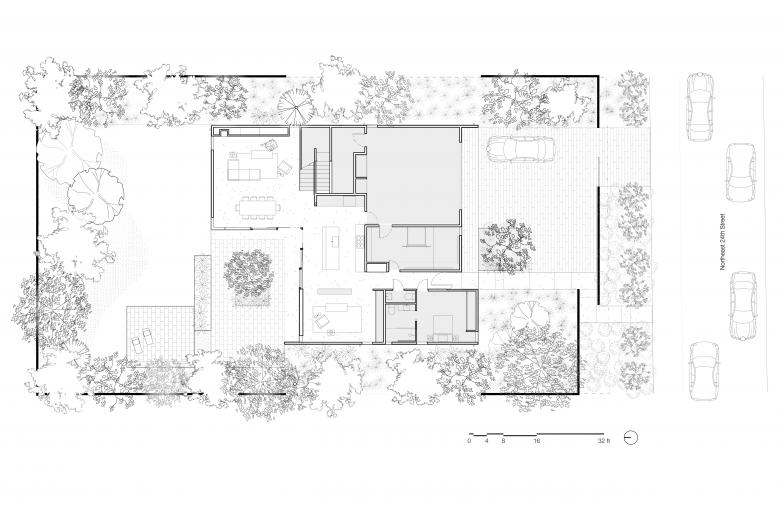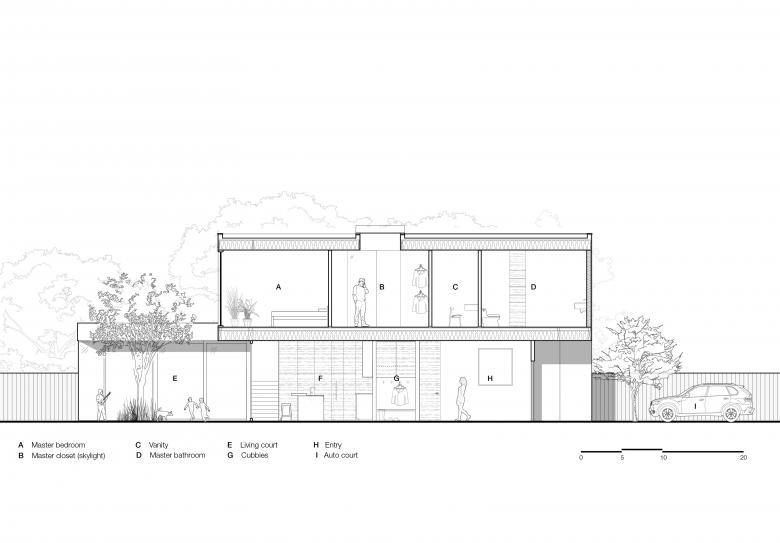US Building of the Week
Yo-Ju Courtyard House
Wittman Estes
12. October 2020
Photo: Andrew Pogue
Chinese landscaping and landscape painting inspired the design of the Yu-Jo Courtyard House, which uses outdoor spaces to ensure privacy and to connect the family inside to nature outside. The architects at Wittman Estes answered a few questions about the house located in Clyde Hill, Washington, east of Seattle.
Location: Clyde Hill, Washington, USA
Client: Withheld
Architect: Wittman Estes
- Design Principal: Matt Wittman
- Project Architect: Ashton Wesely
Landscape Architect: Wittman Estes
Interior Designer: Wittman Estes
Contractor: DME Construction
Site Area: 10,125 sf
Building Area: 3,460 sf
Photo: Andrew Pogue
Please provide an overview of the project.Yo-Ju Courtyard House is a 3,460-square-foot single-family home. The design is organized in three elements: 1) the entry courtyard, which is screened from busy NE 24th Street; 2) the house living volume, which presents an opaque facade to the street and a transparent facade to the rear; and 3) the garden courtyard, which is composed of a secluded zone in the rear yard where children can play freely.
The courtyard house connects space with nature. The entry courtyard functions as a threshold between the street and the interior. A black-stained, tight knot cedar fence marks the next transition as a concrete path moves through a bed of grasses and a Japanese Maple tree. Inside the secluded garden courtyard, all signs of urban life disappear within the oak casement of the kitchen, concrete flooring, and floor-to-ceiling sliding doors.
Photo: Andrew Pogue
What are the main ideas and inspirations influencing the design of the building?Home to an active family with three young children, the architects addressed the challenges of future density — the danger of increasing traffic with playful children, noise pollution, and decreased amount of natural vegetation — by having the house look inward instead of outward. The house draws upon the traditions of Chinese courtyard and garden design, along with the ideas underlying Chinese landscape painting techniques, to rethink the traditional single-family home.
Photo: Andrew Pogue
How does the design respond to the unique qualities of the site?Since the house sits next to a busy road, the house looks inward to the site. The house uses two major program zones to shape layers of privacy and community. Wittman Estes was inspired by an ancient Chinese garden design principle known as "Big Hide." The communal spaces open up in the center of the house while the private ones are situated at the front of the house on two levels. Hidden in the private areas, the upper floor is arranged around a craft and teaching space for the family’s three children. In the communal spaces, the house opens up to the lounge and kitchen, and then onto the main living and dining. These public areas are arranged around the garden courtyard, with open corner doors that connect all the spaces together.
Photo: Andrew Pogue
Was the project influenced by any trends in energy-conservation, construction, or design?By creating the illusion of large spaces that seamlessly transition to outdoor views, the house used one-third less of a footprint than was allotted. Chinese landscape paintings employ an "atmospheric perspective" technique to enhance the perception of depth of space. Yo-Ju uses this technique to create visually larger spaces than what actually exist — the eye marks the level of oak stairs, then the large sliding doors, finally reaching the garden courtyard beyond. This spatial efficiency help shape a new model for suburban housing — a decreased footprint that allows for maximum energy savings and increased planting area, privacy, and views into nature.
Photo: Andrew Pogue
What products or materials have contributed to the success of the completed building?Yo-Ju Courtyard House used simple materials to define the serene experience of the house both inside and out. Exterior Cladding: variable width vertical shiplap tight knot western red cedar, stained black with Sherwin Williams semi-solid, Tricorn Black Custom Stain.
Email interview conducted by John Hill.
Photo: Andrew Pogue
Important Manufacturers/Products:- Kitchen Casework – HenryBuilt
- Kitchen Island Pendants – Micro Cone LED Pendant Light by Sonneman Lighting
- Corner Lift & Slide Door & Adjacent Windows – Quantum, Solid Sapele, Triple Ebony Stain
- Entry Handle – Assa Abloy, Rockwood, Custom Leather wrapped by Matt Noren at LostLands
Photo: Andrew Pogue
Photo: Andrew Pogue
Photo: Andrew Pogue
Drawing: Wittman Estes
Drawing: Wittman Estes
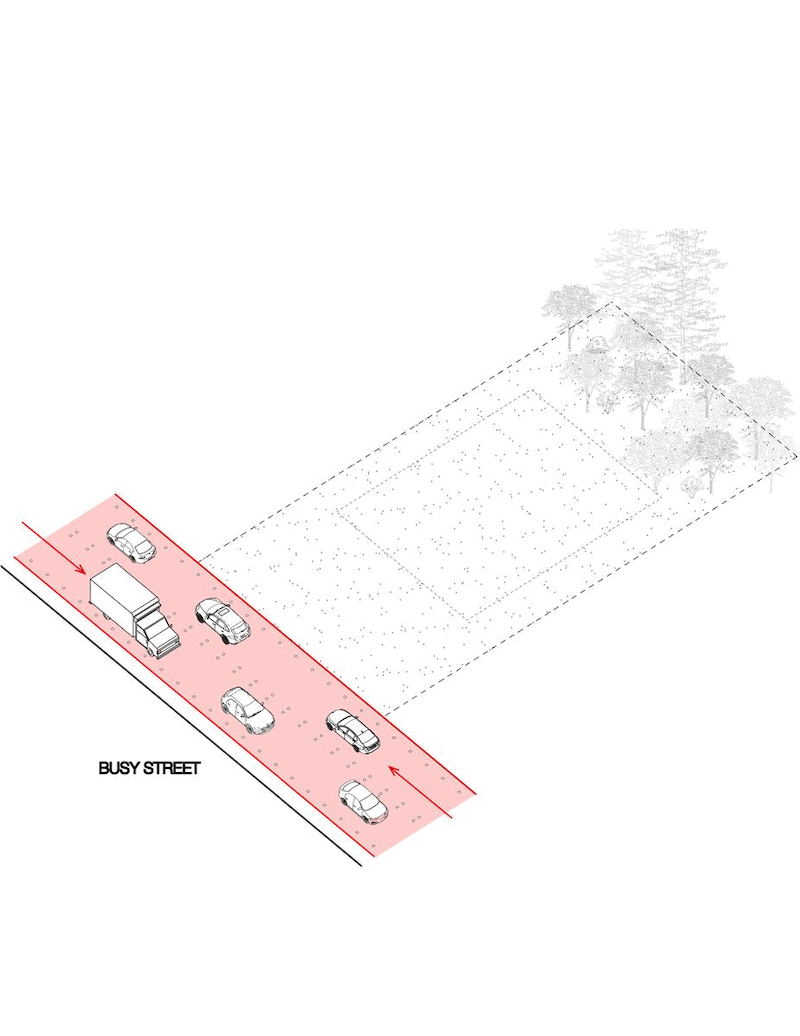
Drawing: Wittman Estes
