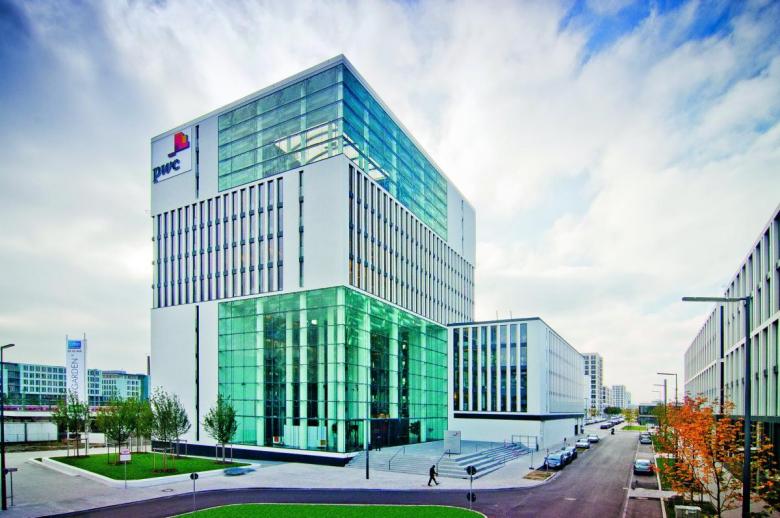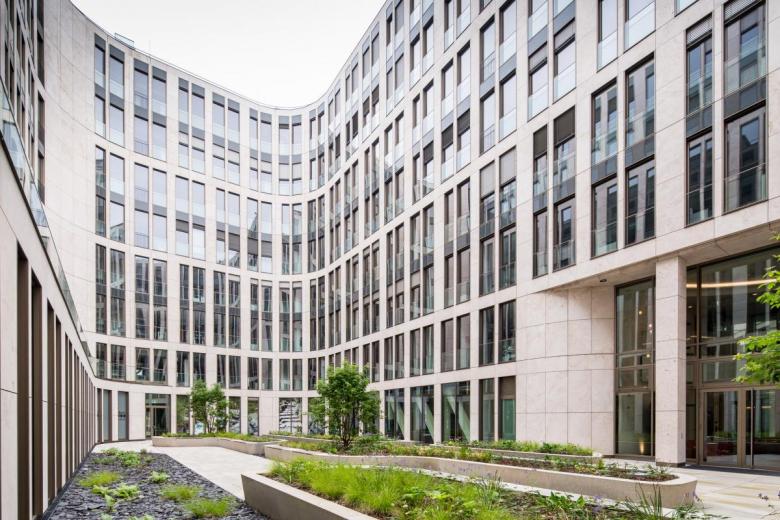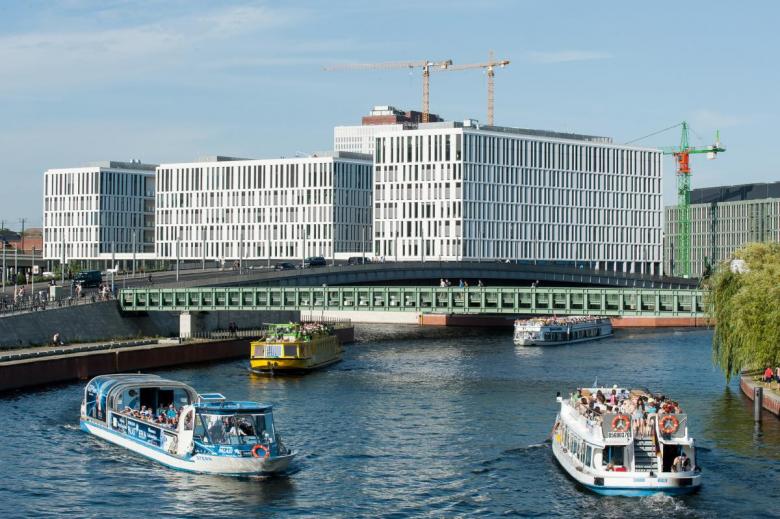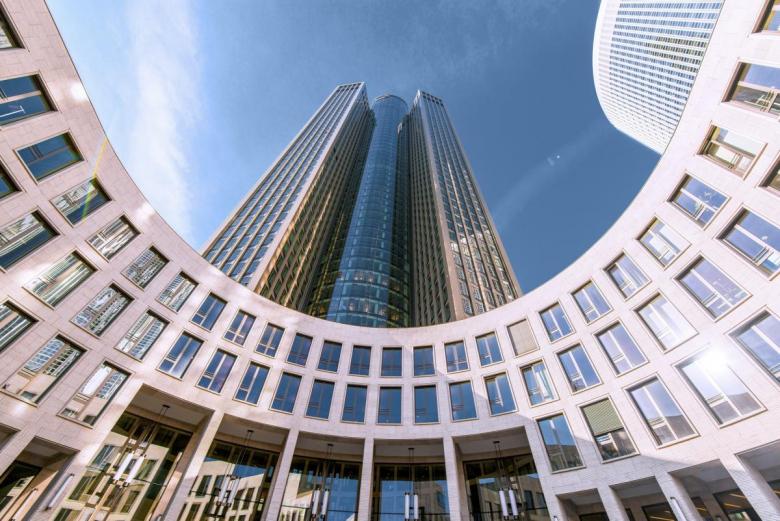Interview with Jochen Wiener, PricewaterhouseCoopers Deutschland
Future Office I
The building task "office" is currently undergoing enormous changes, driven not least by the ongoing digitization of the working world. On this occasion, we spoke to two architects and a facility manager and took a closer look at the "Office of the Future". In this issue: Jochen Wiener, PricewaterhouseCoopers Deutschland.
Interview partner: Jochen Wiener, PricewaterhouseCoopers Deutschland (Düsseldorf, DE)
In the interview with Regine Leibinger and Martina Bauer about the "Future Office – Büro der Zukunft" you can find out about the direction in which office planning is currently developing - and which values will continue to define offices in the future: Future Office II
Editorial content was developed in cooperation with Messe Frankfurt.
Thomas Geuder: Mr. Wiener, according to the general opinion, a facility manager is traditionally responsible for the operation of an office building, from facility management and security to printing and postal services, catering and conference services. However, the world of work - and here in particular the world of office work - has changed enormously in recent years, driven not least by digitization. First of all, please explain briefly how your area of responsibilities has changed against this background and what topics you deal with at PwC on a daily basis.
Jochen Wiener: This is a simple but also a difficult question. Firstly, the simple answer: our work environment in the field of infrastructure or FMRE - that's what we call our facility management and real estate department in the European context - is very diverse and constantly changing, not just since digitization. This is related to the needs of our internal clients, whose core business is subject to constant change. All this affects us, challenges us and allows us to grow.
The topics in our area of responsibility are very diverse. I would like to respond on the basis of processes: the responsibility of our work starts with a requirements analysis in coordination with our clients. This is followed by market research, on-site visits and finally a selection of a property. Within the scope of the negotiation(s), we prepare all structural, planning, technical & financial parameters for decision-making together with the management. This is then followed by a comprehensive construction project management phase, during which we ensure compliance with the contract in terms of quality, deadlines and costs. At the same time, change management takes place to moderate changes. Since our FMRE colleagues, who will later be responsible for the tenant's operation, are involved in the process at a very early stage, we can ensure that their requirements are taken into account. This ultimately benefits our internal clients. Eventually, the handover to operation, the start of all services and the relocation take place. Our internal clients are to receive an attractive, friendly and functional working environment.
Thomas Geuder: This is a very broad and holistic field of work, which not least requires a good team constellation. How is your department "Infrastructure or FMRE" organized and what competences are bundled in your team?
Jochen Wiener: We have centralized and decentralized units to which the tasks are distributed. We have a small central team that deals with the topics of projects, planning, contracts, technology, security, controlling, and central control. Architects, planners, business economists, psychologists, and civil engineers work here. We have a decentralized regional structure to ensure operation. Since we also employ some regional architects, we are able to build a good bridge from the classic project to standard operation. We complement and support each other in this way, the employees work and communicate their area of responsibility "on an equal footing". Unfortunately, it is becoming more and more difficult to find employees, especially architects and interior designers, who are interested in and suitable for this holistic approach.
Thomas Geuder: Smart city, smart building, smart grid: The building of the future and with it the office of the future are networked on many levels. This also requires integrative planning processes so that such buildings can subsequently be operated efficiently. At what point does your work ideally start or where are the important interfaces to building construction and interior design?
Jochen Wiener: For us, the interfaces are not clearly defined. We generally prefer "turnkey" interior completion, whereby topics such as furnishings, media technology and security technology are very company-specific, and therefore, definitions of intersections or interfaces are unavoidable. From a tenant's perspective, topics such as sensors, presence detectors and comfort measurements play an important role. We are currently working on how "smart" our buildings should be in the future. Issues such as sustainability and resource consumption have been on our agenda for a long time. If digitization can provide useful support, we are open to this progress. Ultimately, the technology used must be mature and controllable. It must also be possible to derive real added value. We do not yet recognize this in every digital and smart solution. Nevertheless, we believe that these topics will revolutionize the building of the future.
Thomas Geuder: What an office looks like today, how it is configured and what it has to achieve for the employee is currently changing enormously as a result of technical and technological possibilities. Today, the office is more complex than ever. In your opinion, which office organization and configuration is currently "in vogue" and at the same time sensible?
Jochen Wiener: You address a highly topical and important factor: the changing workplace environment, an emotional asset. Not only companies like ours are subject to constant change. In the past, this meant that we described ourselves (with a wink) as a "modern removal company with an affiliated auditing firm". From this you can deduce that up to now there has been the claim that every organizational change automatically entails a spatial change.
Our new European workplace concept is called Activity Based Working and comes from the Netherlands. With this concept, we try to find the best mix of office space for specific divisions, based on the respective activities. At the same time, an office environment must be created that supports cross-departmental collaboration more than in the past. The topic of "sharing" plays an important role in this. We regard the workplace as a non-territorial asset. Everyone is allowed to sit wherever it suits his or her current task. The flexibility that most employees know from car sharing, for example, is something most people are now looking for at their workplace. The current concepts are called Flex@work or homeoffice. We take up these approaches and complete them. The concepts that make sense are the ones that fit in with the corporate culture and the respective country-specific culture. For this reason, however, there is not one generally correct workplace concept.
Thomas Geuder: Building sometimes also means that a design does not necessarily comply with the needs of facility management. In this respect, what do you like to see from the architect and planner, as well as indirectly from the client?
Jochen Wiener: In our process, planning and designs are done in coordination and with the involvement of the facility management (for our operation), architects and users alike. For us, facility management is not "only" the operation, but in accordance with European DIN15221 also the holistic responsibility of the secondary processes related to the building in the broadest sense. In this respect, we are usually able to convince clients and / or future owners of the necessity to include all parties involved in the process at an early stage.
Please allow me to point out that only we Germans interpret this narrow notion of "FM", which is unfortunately still very commonly equated with technical management. This is the result of our technically influenced history, from which FM has developed in Germany, characterized by compliance, clear processes, transparency, efficiency and legal conformity. If you take a look at nearby countries (the Netherlands, for example), you will see a much stronger focus on hospitality. The Netherlands is - also due to its history - not an industrial nation. It is therefore our intention to merge the best of both approaches into a meaningful European approach.
Thomas Geuder: Let's venture a glimpse into the future: What do you think the office of the future will look like and what direction should its development take in the future? What challenges will office planning face in the future?
Jochen Wiener: In my opinion, the future challenges will be to develop more user-oriented properties in particular. Flexibility will play an increasingly important role, as will the variety of services that are already expected from the client / owner. From an infrastructural user perspective, the building of the future has much more to provide than just space for workplaces. Catering, conference facilities, high quality reception services, laundry and shoe repair service, cafeteria, fitness, etc. are all services that the professional user of the future expects from the owner. Consequently, the challenge of the future will not only be, among other things, to provide flexible office space and separable units for flexible contracts. It is rather a matter of enabling the future building owner to become a full-service provider of any service that satisfies a professional tenant. The disciplines of construction, project and facility management will have to work together much more integratively from the very beginning to create a product that meets market requirements.
Thomas Geuder: Thank you very much for the interview, Mr. Wiener.
Jochen Wiener
is Head of Corporate Real Estate Management at PricewaterhouseCoopers Deutschland. His 'Infrastructure' department comprises the Corporate Real Estate & Facility Management division and two service divisions, which are closely linked to PwC's core business and dealing with events and media. In this context, needs assessment and property / project development selection (macro & micro location, infrastructure, sustainability, economic parameters, etc.) are just as much a focus as property / project specifics, which influence the potential office environments as framework parameters.
Paperworld and the Future Office – Office of the Future
Paperworld is the world's most important information and communication platform for modern office design. Every year, the trade fair in Frankfurt on the Main presents the latest products and trends in the national and international paper, office supplies and stationery industry. The special show "Future Office - Büro der Zukunft" addresses architects, facility managers and planners as well as retailers of office supplies and furnishings. After celebrating its successful premiere in 2017, the second edition now highlights the topic of health. It deals with issues such as health promotion and occupational health management and the manifold possibilities of achieving a "healthy" workplace design. The architectural office Matter, with the internationally renowned architect André Schmidt from Berlin, and World-Architects will once again be responsible for the design concept of the special show. “The design is based on the idea that one first becomes aware of the bad factors in everyday office life," explains architect André Schmidt. Therefore, the central point is the "bad office" where it is noisy, crowded, hectic and uncomfortable. From here, the visitors start to a course through the "Healthy Office", which provides positive counter-impulses. As usual, the special area "Future Office - Büro der Zukunft" will be located in the center of Hall 3.0.
Registration for the lectures on 29 and 30 January in Frankfurt /Main with Stefan Behnisch (Behnisch Architekten), Prof. Dr. Christine Kohlert (BBSGROUP), Werner Frosch (Henning Larsen), Michael Reiß (ingenhoven architects), Jórunn Ragnarsdóttir (LRO Lederer Ragnarsdóttir Oei), Malte Just (Just╱Burgeff Architekten), Martin Haller (Caramel architekten zt), and Martina Bauer (Barkow Leibinger): Paperworld 2018 - Future Office
World-Architects is content partner of Paperworld.



