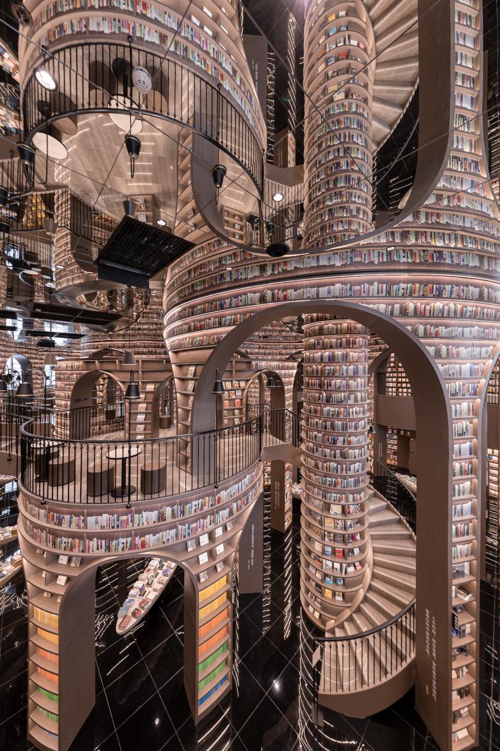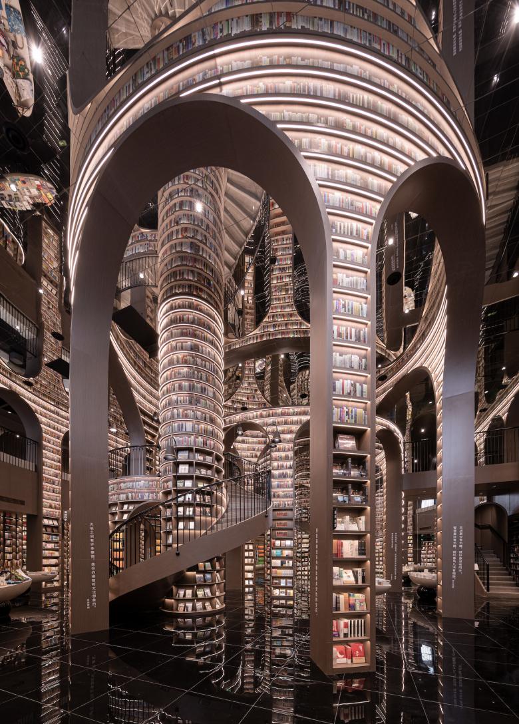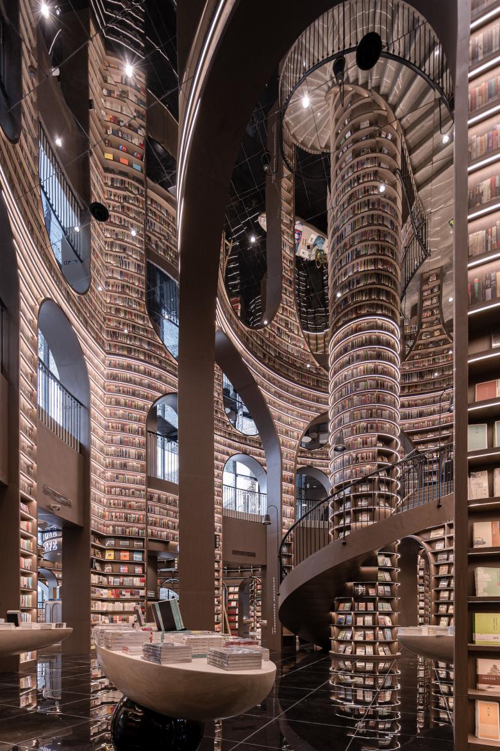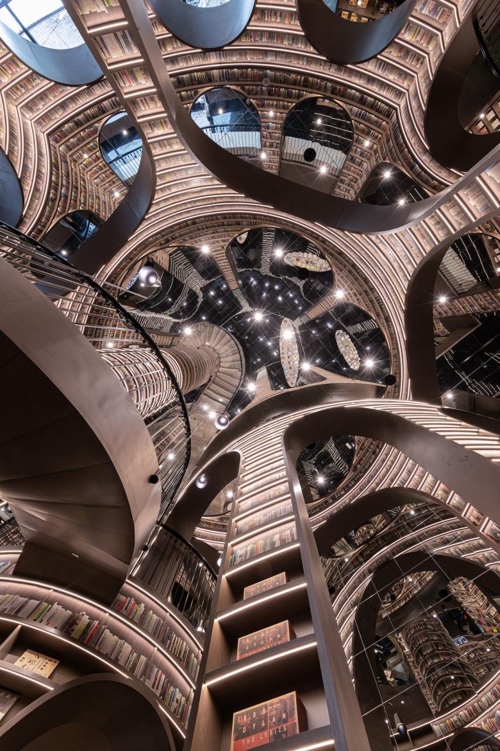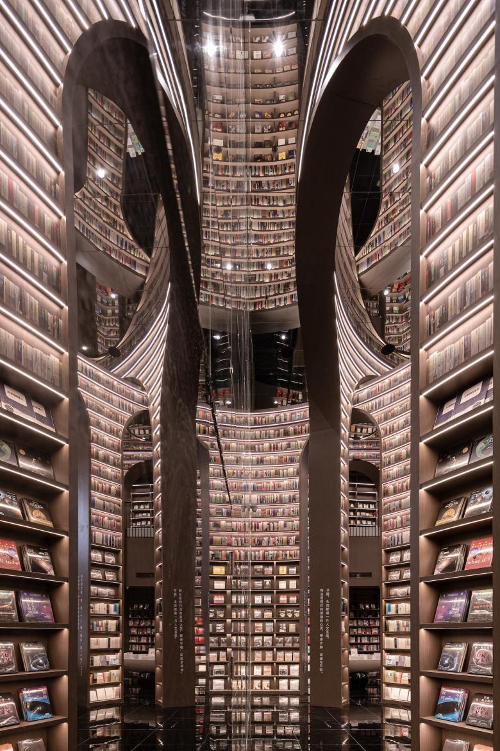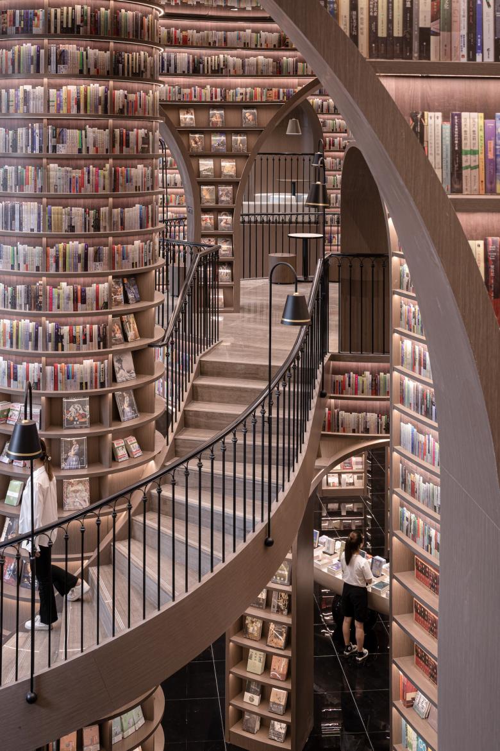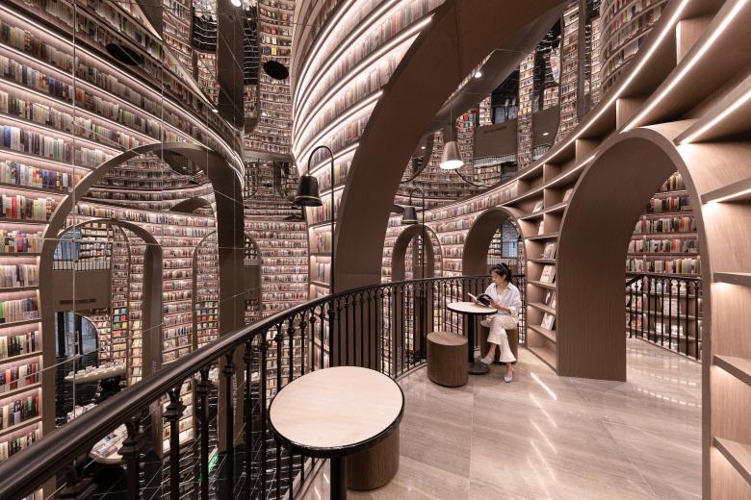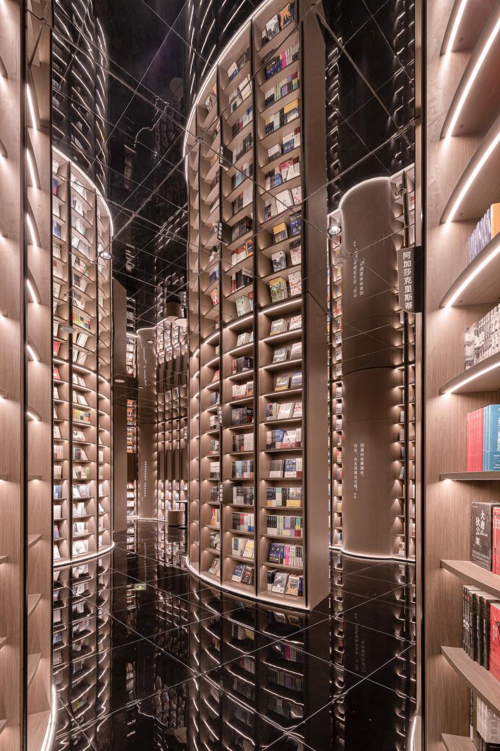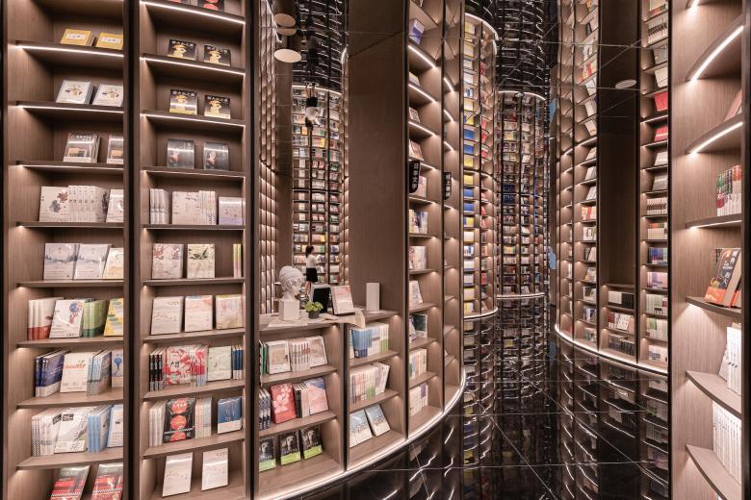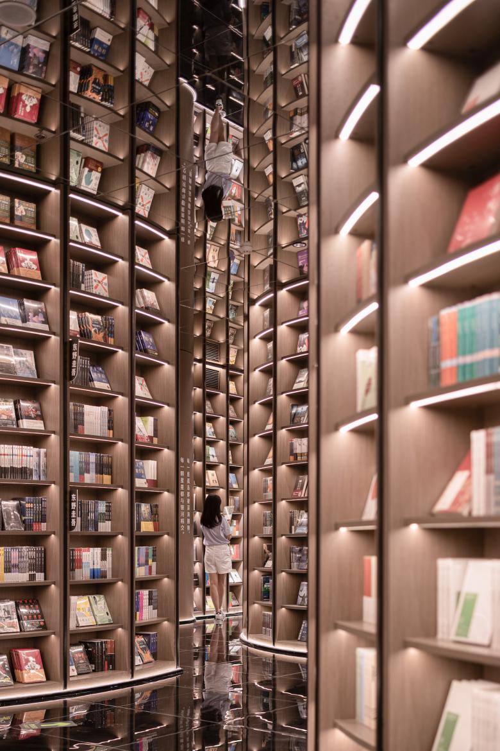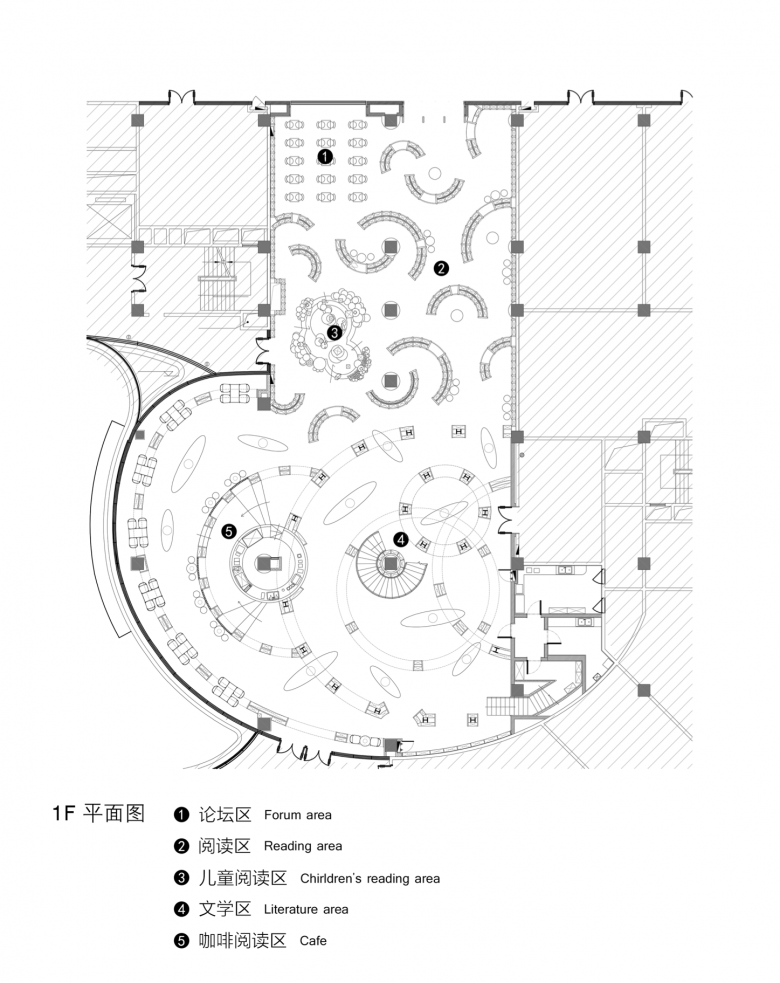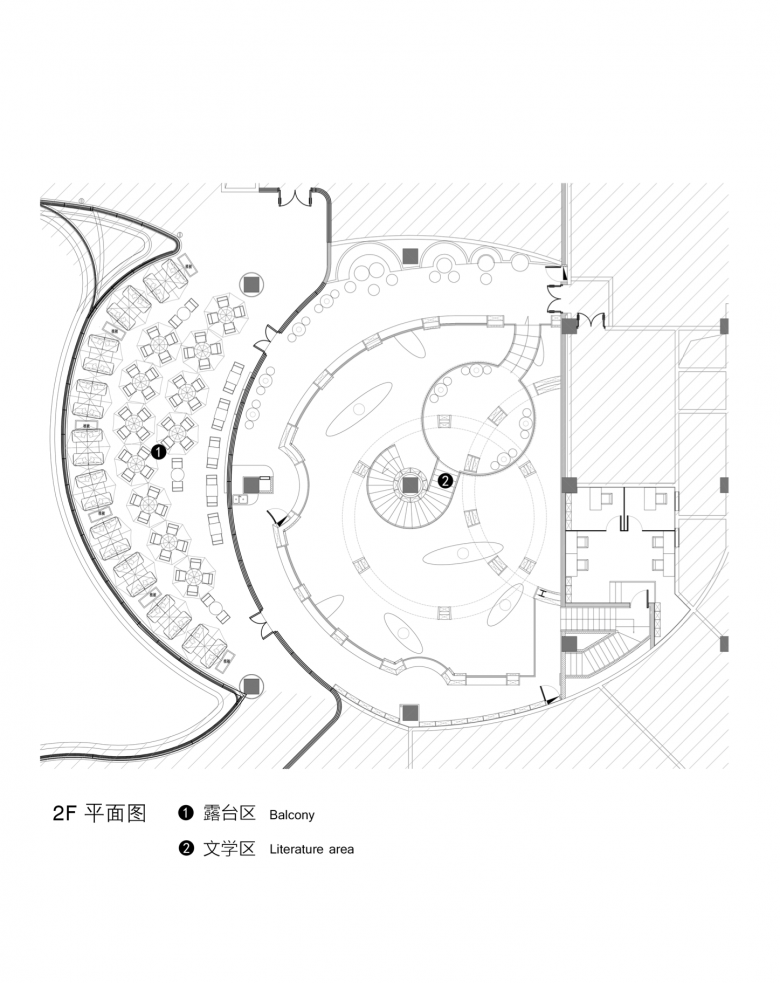Dujiangyan Zhongshuge
Push the glass curtain door open and observe the unique C-shape bookshelves, with natural walnut color, before your eyes. The seemingly irregular sequence builds intimacy within the space and becomes a highlight in the front hall.
The inspiration is drawn from gray tiles with a historical sense. The unique and lively arc shape blazes a new trail and subtly divides the forum area. Walking under the bookshelf is like walking alongside an outdoor eave, or stepping into a rolling mountain. Open a book, and you will be instantly drawn into the atmosphere. Time appears to stand still with each step as you wander among the books.
The profound cultural heritage of the reading space offers scenery much different from traditional bookstores. Bookshelves extend from the space to the adjacent columns, ingeniously piquing readers' curiosity and guiding them along their route.
Walking along the winding way between the bookshelf wall, a children’s reading area is suddenly exposed, where random and irregular green bamboo has been ‘transformed’ into bookshelves in a creative way. The designer also chose a representative decorative element of Sichuan, the lovely panda. An illustration hangs on the bookshelves depicting pandas climbing on high branches, creating a beautiful artistic concept of natural vitality. Looking downward, colorful cushions are stacked like hills, creating a lovely and dreamy reading atmosphere for children. The cushions can also be separated for individual use, allowing children to comfortably sit and relax on the ground.
In the Central Literature District, the designer uses a mirrored ceiling to visually expand spatial ductility, and to create a sense of openness. The bookshelf wall, inspired by the magnificent Dujiangyan Dam, spreads upward like a super city wall built of historical culture and serves as a functional carrier for books. With the effect of black tile flooring, the book tables appear like boats quietly moored on the lake. They paddle and float between the bookshelf wall. A glimpse at the space provides a visual treat. Architectural changes to the structure along the walkway also reflect the dynamic aesthetics of climate change, whether it be rain, wind, or fog.
The breathtaking scenery of Dujiangyan is vividly presented in the space. Through door holes on the bookshelf wall, different functional areas are all within sight, enriching the visual experiences of readers. Grab your favorite book, come to the comfortable cafe, and enjoy a cup of coffee in the quiet embrace of the mellow, art-inspired ambiance. Whether you stay for an afternoon, or drop by for a quick visit, you will appreciate the unique spiritual core of Zhongshuge, providing readers with a very ornamental space that creates value and is conducive to ideological inspiration.
As you go up the stairs, bookshelves to the side offer a variety of books within reach. Other inaccessible areas are decorated with book pattern film, continuing to build the majestic momentum of the space. By creating end scenery and using architectural techniques, the designer moves the magnificent spirit of mountains and rivers into the indoor space, presenting readers with a powerful artistic landscape that captures the awe-inspiring beauty of nature.
Here, we see a city. We listen to the dialogue between culture and wisdom, interpret the cultural thoughts condensed in a historical context, experience ancient feelings with a poetic flavor, and picture the dream in our minds. Whether it be the tile technology used to depict ancient wisdom in the reading area, or the bamboo sea display in the children’s reading area that captures a sense of happiness and innocence, or the portrayal of natural scenery in the literary area, the design elements aim to create an ideal destination for the soul, marked by the harmonious coexistence of livability and natural ecology.
Location: Sichuan, China
Design Company: X+LIVING
- Creative Designer: LI XIANG
- Project Director: Fan Chen, Wu Feng
- Project Team: Cu Zehuan, Lin Maiqi, Jiang Xueping, Fan Haifeng, Che Rui, Peng Xiang
