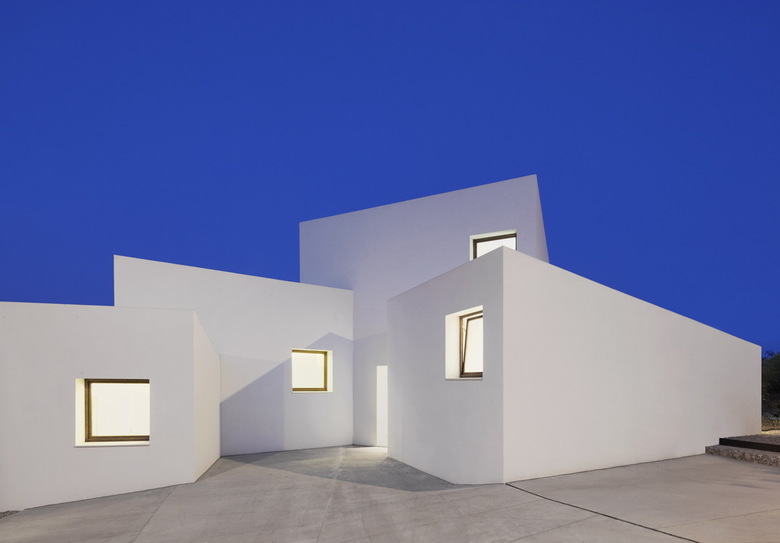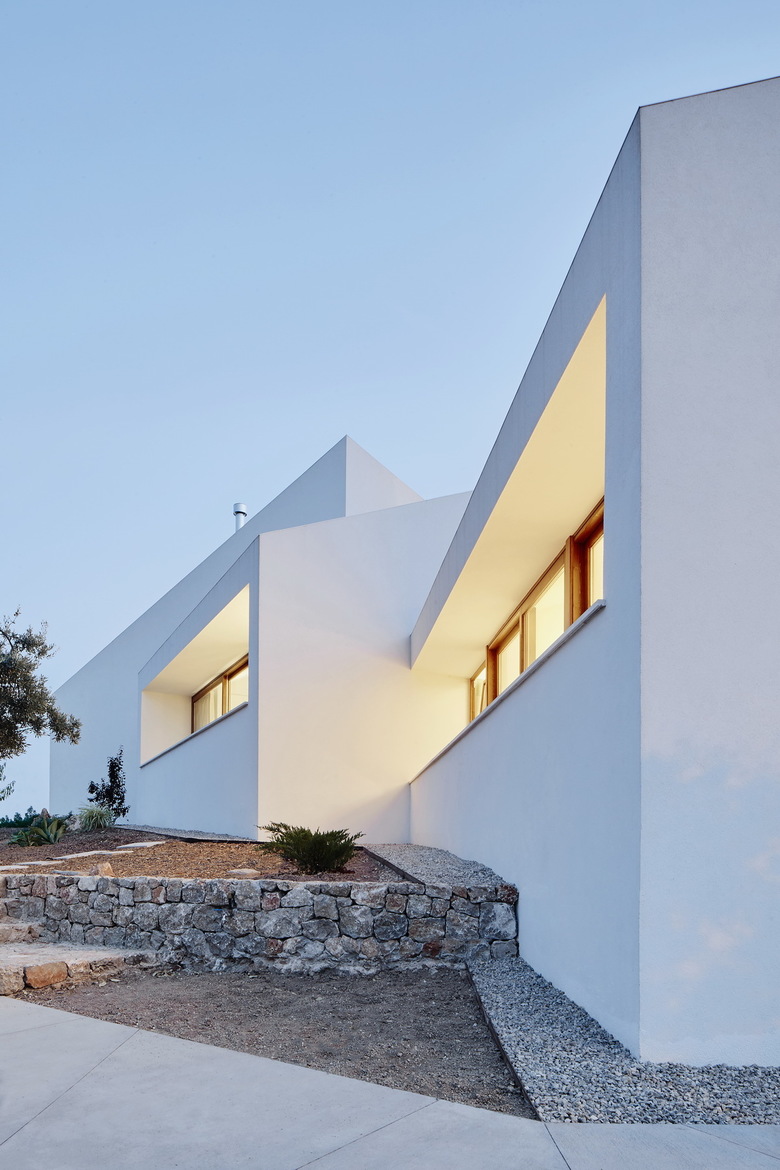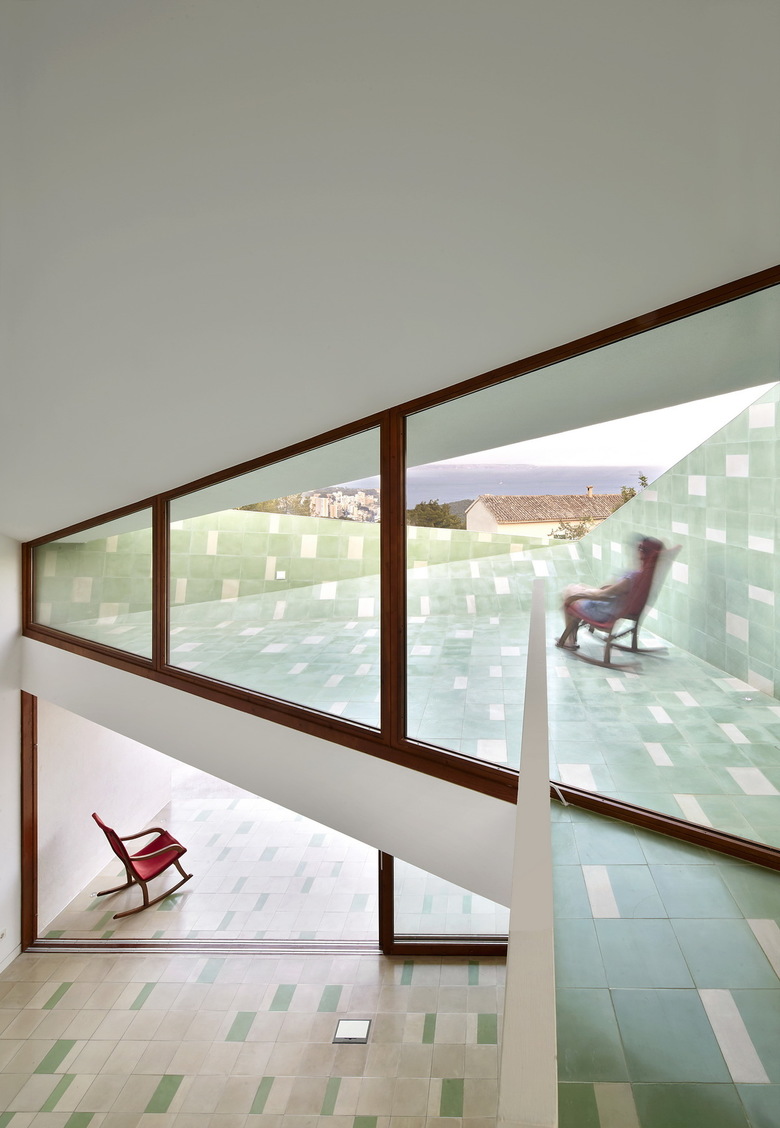MM House
OHLAB | 13. March 2019
Photo: José Hevia
MM House groups the program in four boxes – kitchen, living/dining, main bedroom and guest bedrooms – each one placed carefully on the ground and rotated precisely on its axis to find the best views and orientation for their use.
Photo: José Hevia
Visit OHLAB's profile to see more of MM House.
Photo: José Hevia


