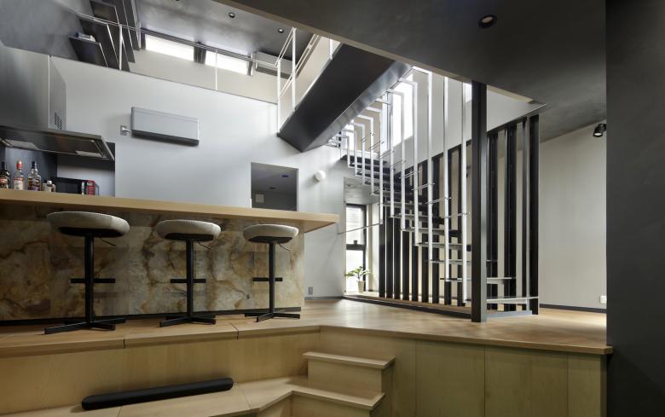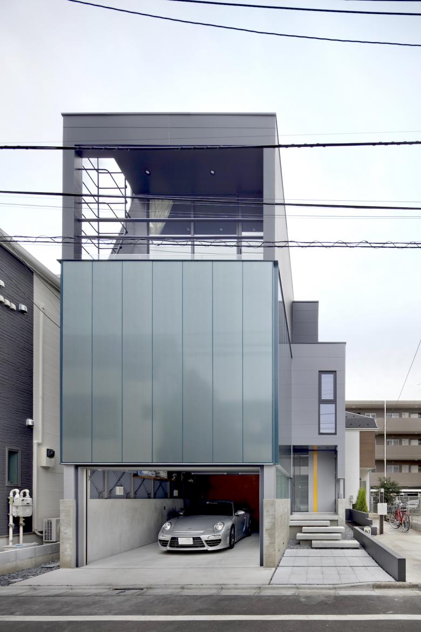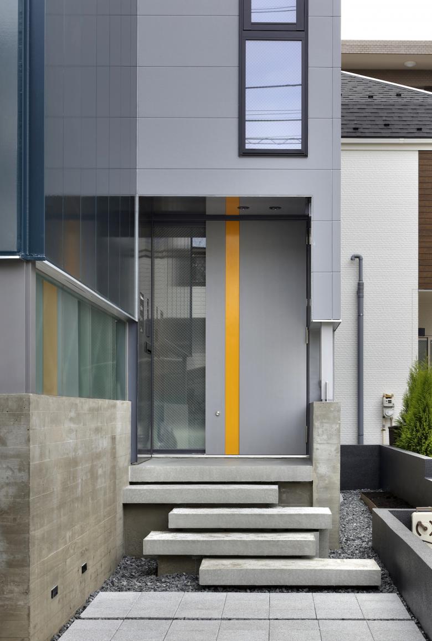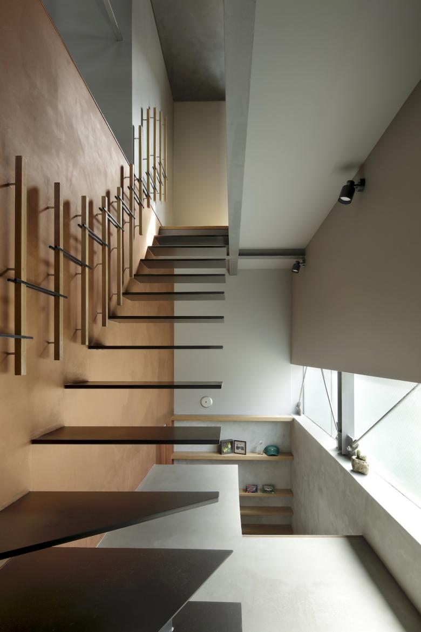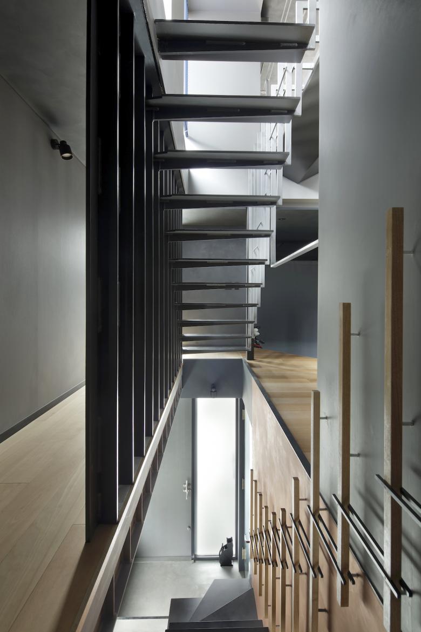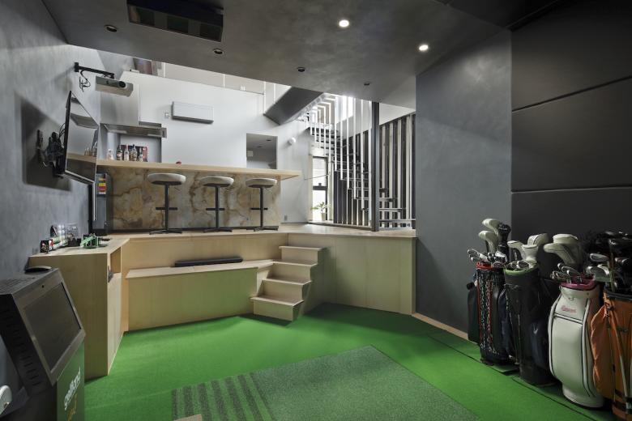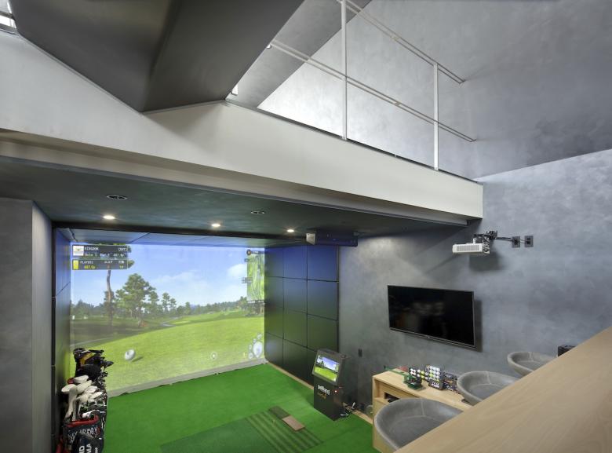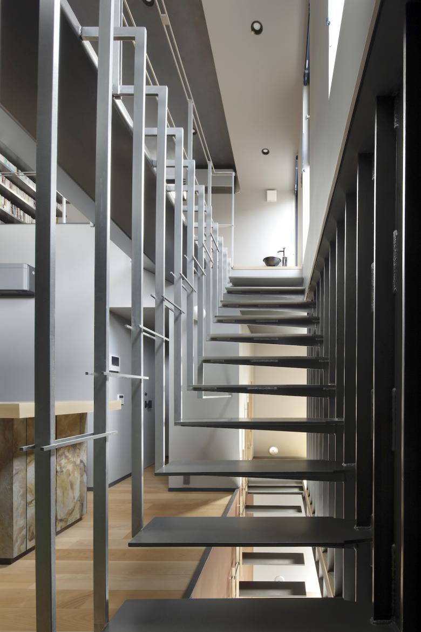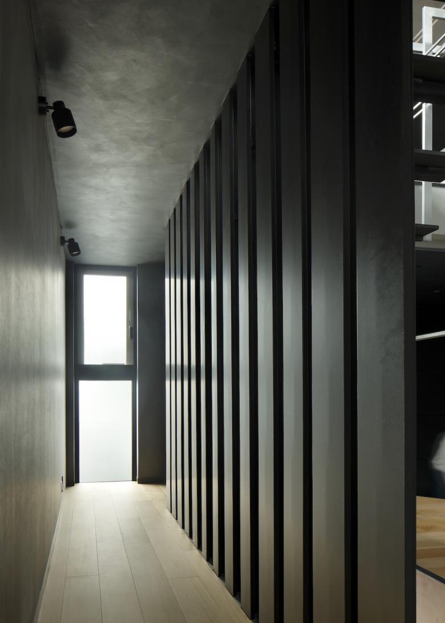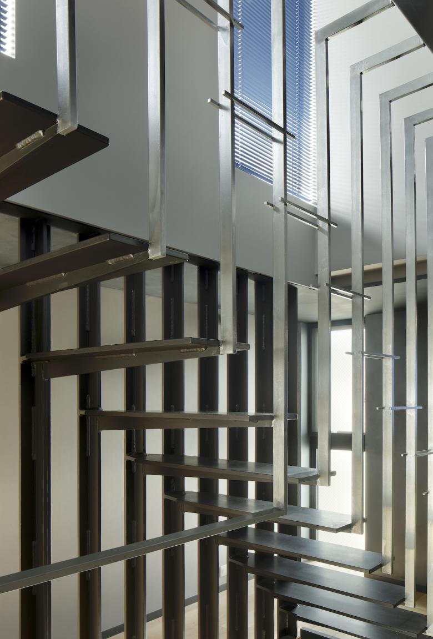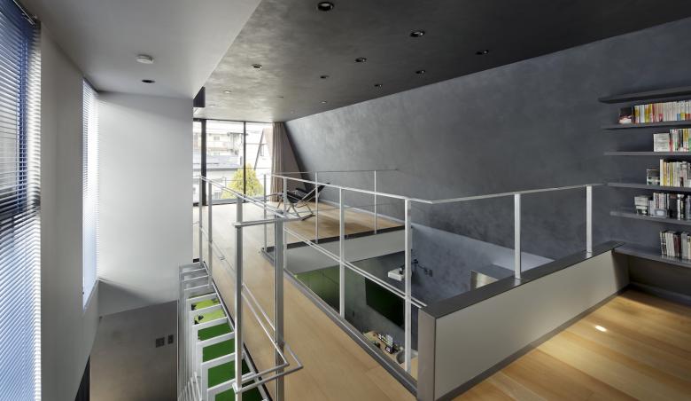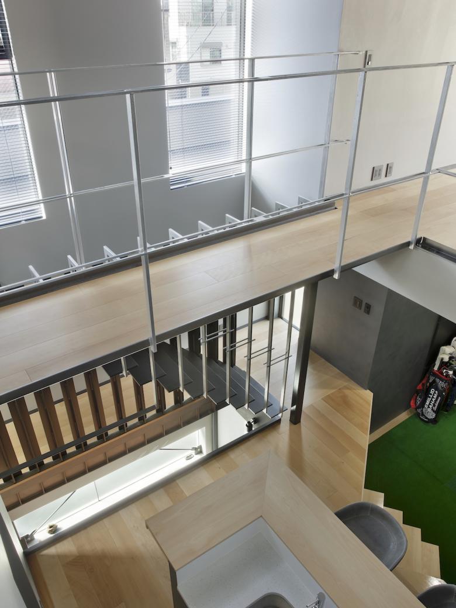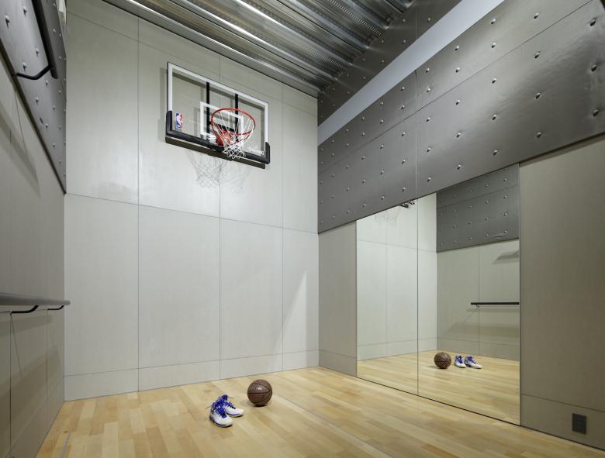The project began with a request to build a house on a lot diagonally across from their home. This project began with a request to build a house on the site diagonally across from his home. The spread of the new coronavirus has brought about a change in the way we live. In a society where teleworking has advanced at a rapid pace, the obligation to commute to work has become less of an obligation, and the style of staying at home or even the place where one lives is changing. This project, which began before the Corona disaster, was designed to be a kind of vacation home in the city where residents could enjoy their hobbies, invite friends, and have fun.
The space is simply composed of a high-ceilinged semi-basement with soundproofing, a golf simulator and counter kitchen, a large studio with free space spanning the second and third floors, and a garage on the first floor. Since the entire building is almost a single room on three levels, we considered the flow lines that exist within this large space, connecting each of these places, to be an important element. The staircase connecting the first and second floors, with only a steel plate springing out from the enclosed half-underground wall; the T-shaped columns and steps are integrated into a staircase that is both a staircase and a partition between the two floors; and the staircase connecting the second and third floors. A bridge made by bending steel plates like the bottom of a ship that crosses the atrium. Each of these elements has a strong individuality and is present in the one-room space.
Due to the condition of the ground, the building was constructed with a steel frame in order to reduce its weight, and in order to make the exterior walls as thin as possible, small-diameter columns were lined up and placed inside the walls so that the column shapes would not appear. In addition, the semi-basement room has a floating sound insulation structure to ensure the soundproofing performance of the semi-basement room despite the steel construction.
In order for visitors to enjoy this place as much as possible, we believe that by enhancing the performance of the building as an outer shell and by creating the details of each element, we were able to create a space that is a place to live but is a little different from a mere residence.
