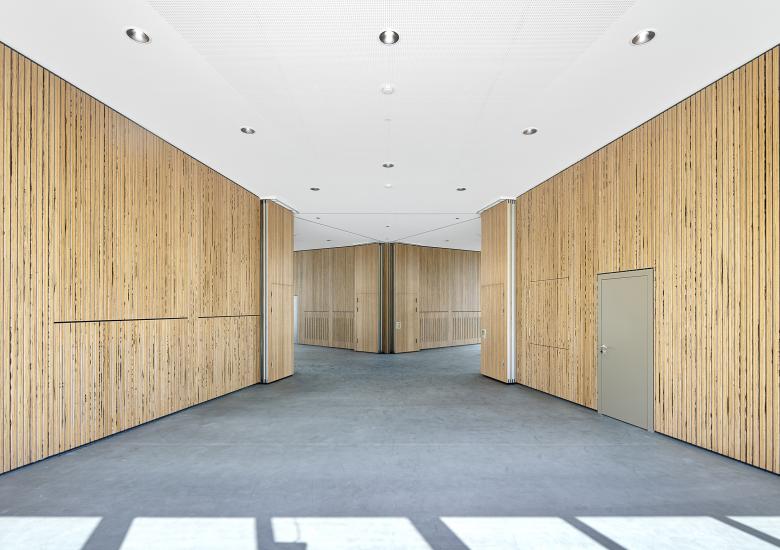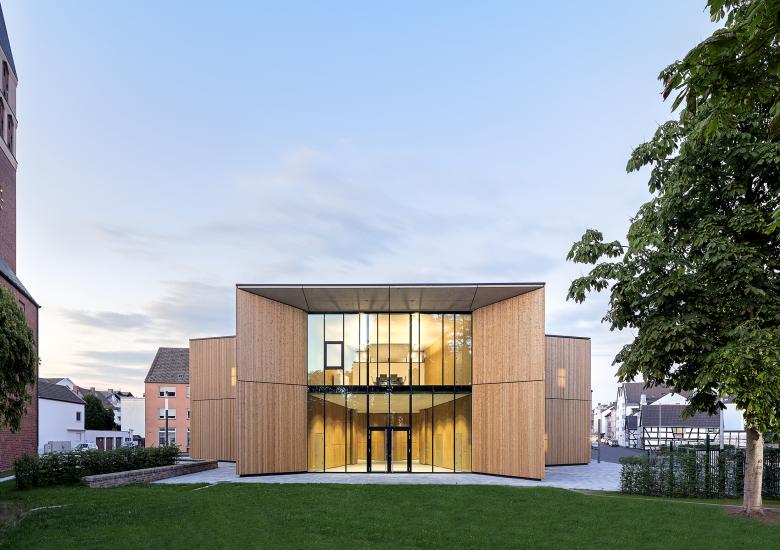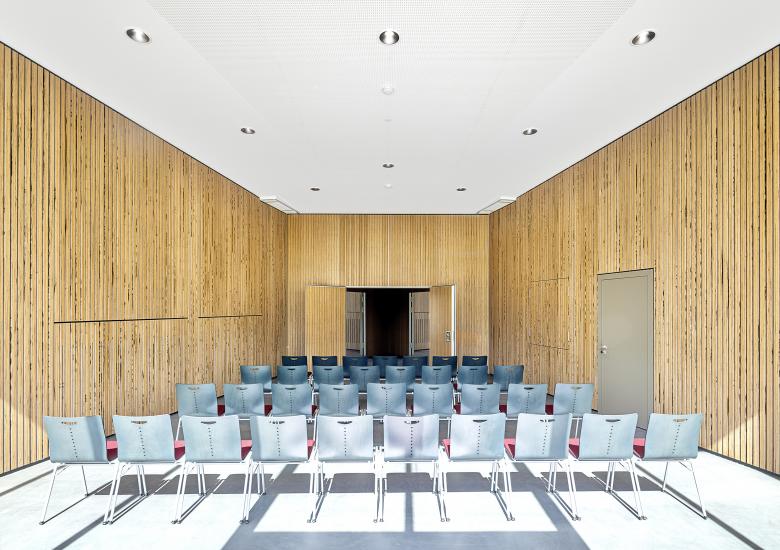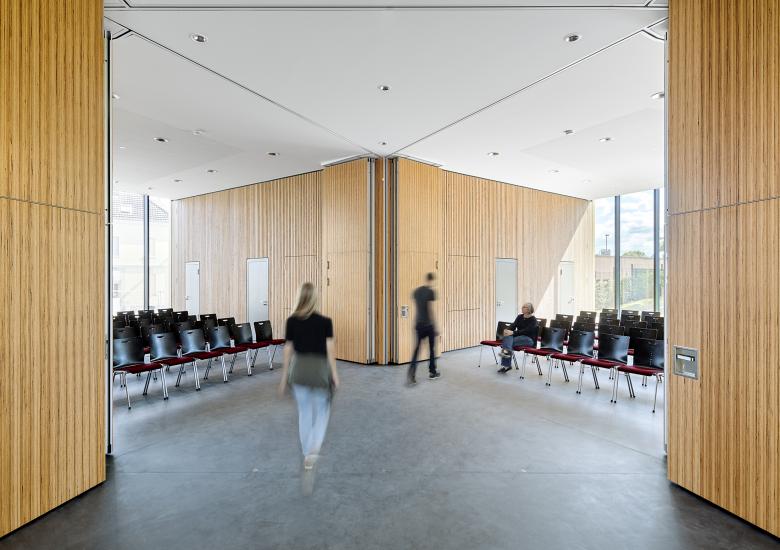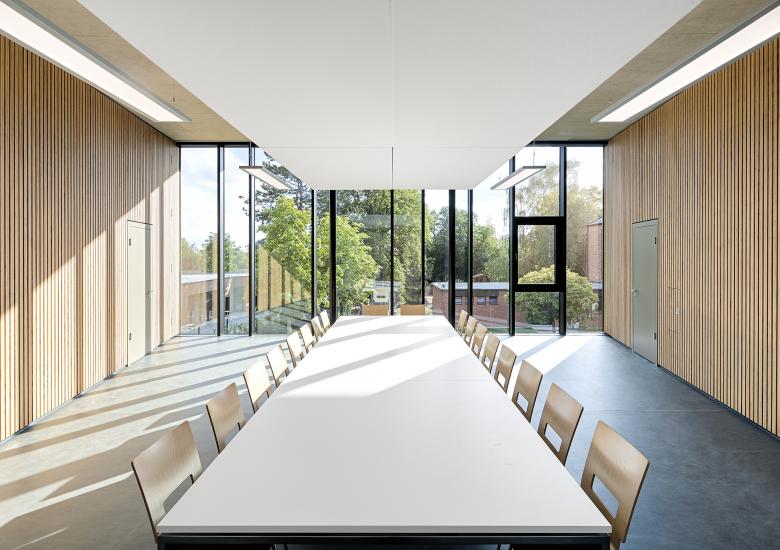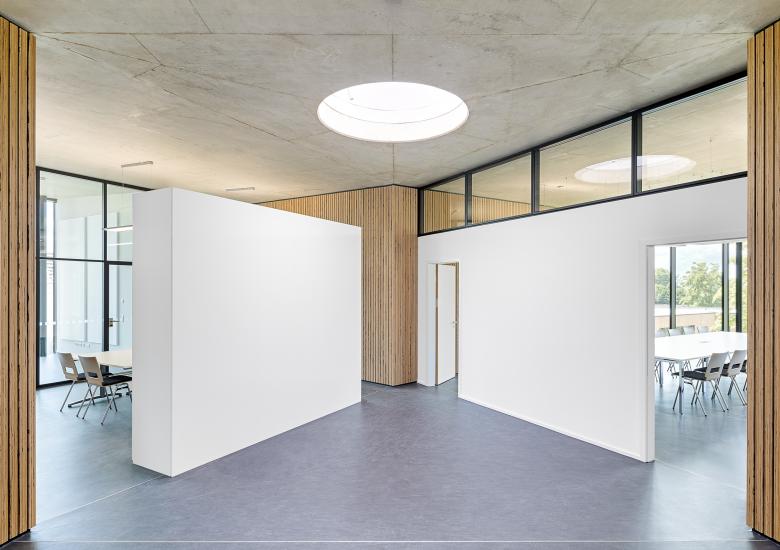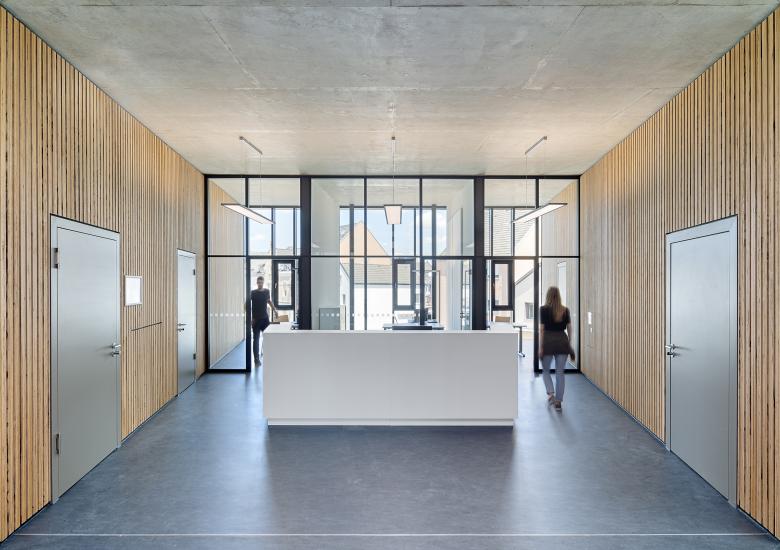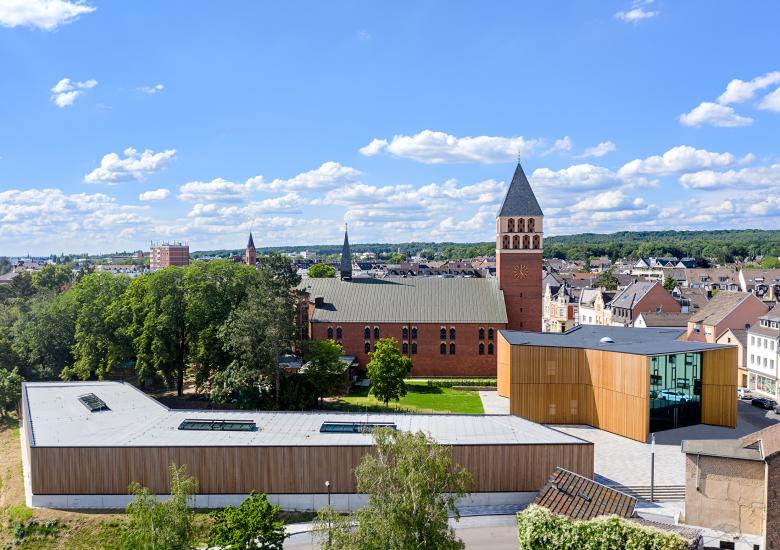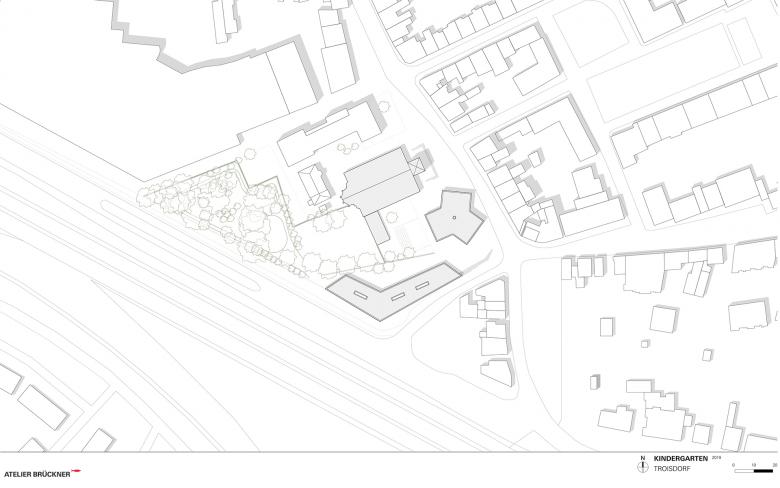The new parish hall of the catholic community of St. Hippolyt in Troisdorf constitutes a prominent urbanistic highlight in the heterogeneous urban space. Three big 'gates' open up in a star-like shape towards the surrounding area and forms an inviting gesture that concentrates in the centre of the two-storey building. The broad access paths lead visitors through the building. The new public centre of attraction next to the church serves many different purposes. The flowing space on the ground floor can be adapted for various occasions, as it can be separated into three generous areas. They serve, for example, as parish hall and as a foyer for the local 'Tafel e.V.' (a charity organisation). On the first floor there is a youth area and the parish office.
