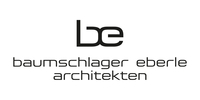Steimker Curves
Germany
© Schnepp Renou
Architecture is always the outcome of intensive and complex teamwork – A transparent planning structure is an essential prerequisite and the tool employed by Baumschlager Eberle Architekten in their architectural work. Controlling interdisciplinary ideas and activities is a key component of planning. It paves the way for recognition of the multi-faceted wishes and requirements of the client and their incorporation into the planning process. A building designed by Baumschlager Eberle Architekten is characterised and largely determined by its context. It is the end product of a value-adding process based on a consideration of urban development, typological and building construction aspects. For Baumschlager Eberle Architekten sustainability means not only taking due account of energy-related factors, but also developing an appreciation of aesthetic, social and cultural values. Only architecture respected by occupants and passers-by alike and valued in the literal sense of the word will endure, thus attaining a special form of sustainability. The architectural objective pursued by baumschlager eberle is to generate the maximum utility value while taking up a cultural position that is of no less significance.
- Category
-
- Architects
- Locations
-
Lustenau, Austria
- Wien, Austria
- Beijing, China
- Hong Kong, China
- Shanghai, China
- Marseille, France
- Paris, France
- Berlin, Germany
- Hamburg, Germany
- Hilden, Germany
- Florenz, Italy
- Vaduz, Liechtenstein
- Krakau, Poland
- St. Gallen, Switzerland
- Zürich, Switzerland
- Hanoi, Vietnam
- Saigon, Vietnam
- Employees
- 308
- Website
- www.baumschlager-eberle.com
- Founded
- 1985
-
