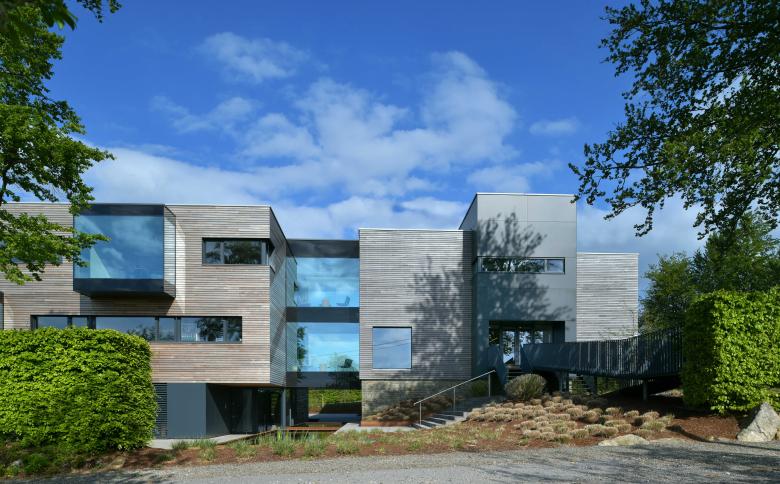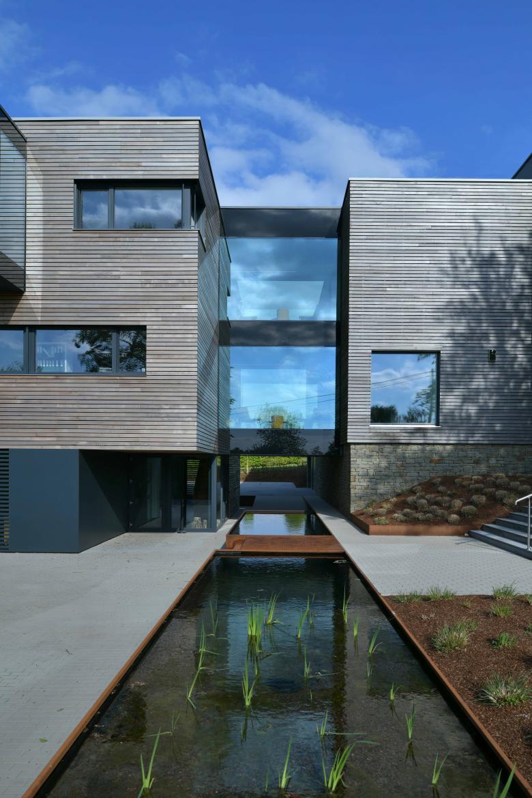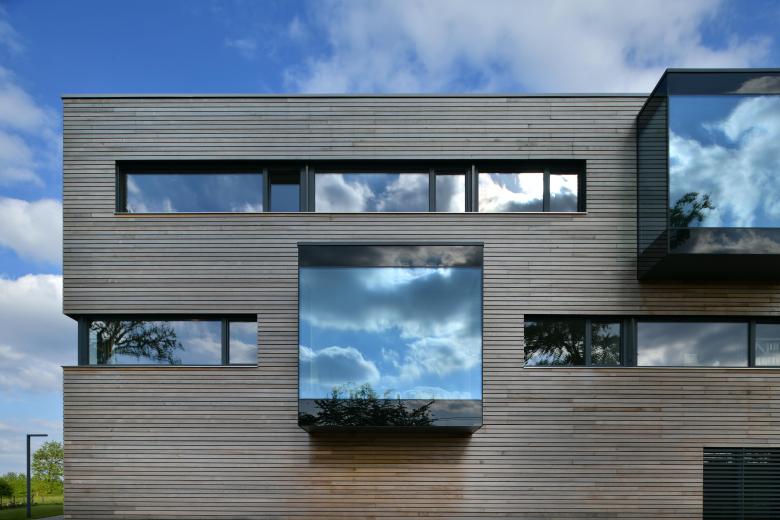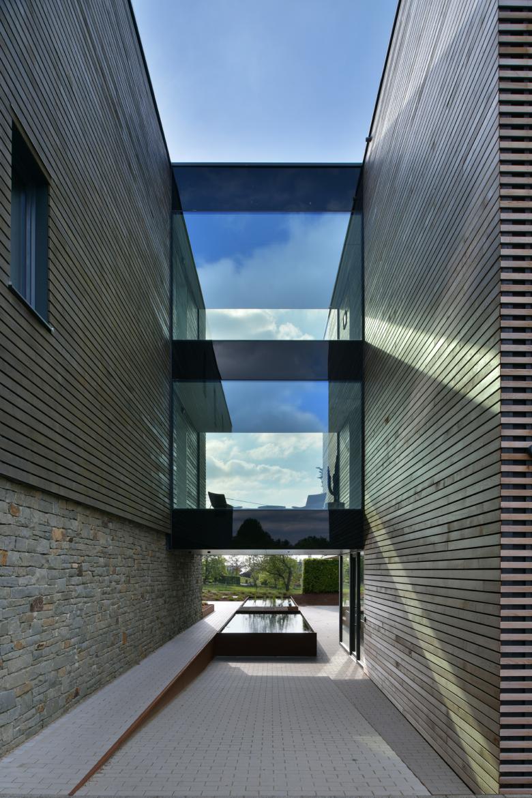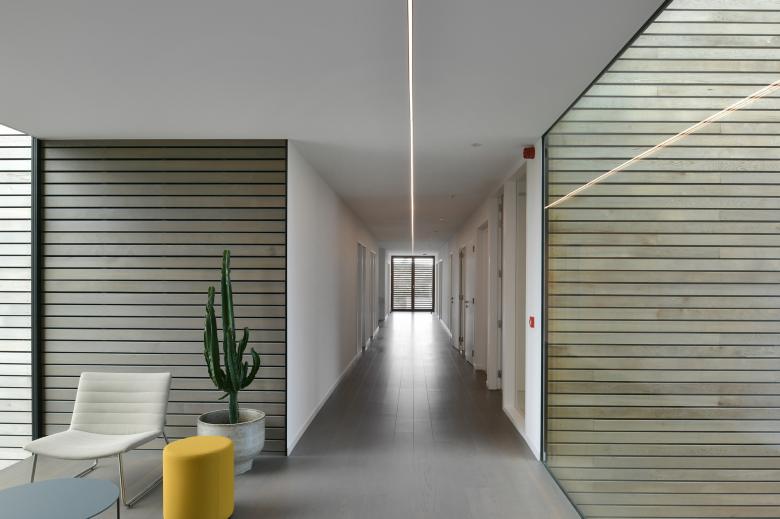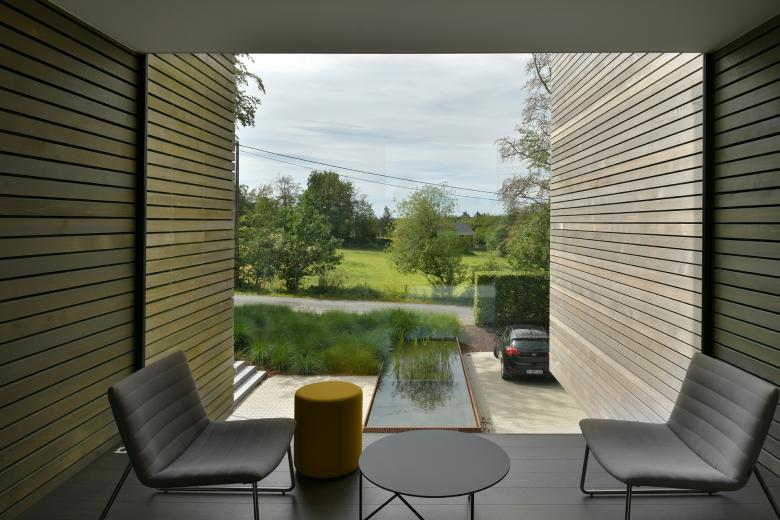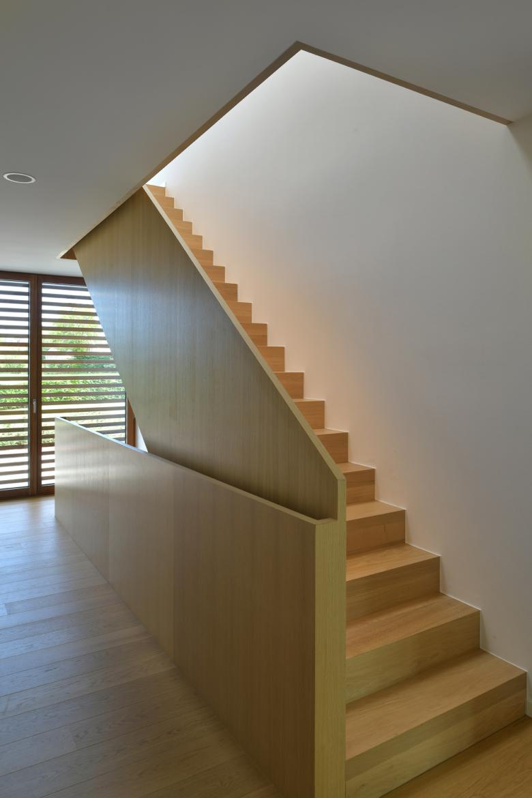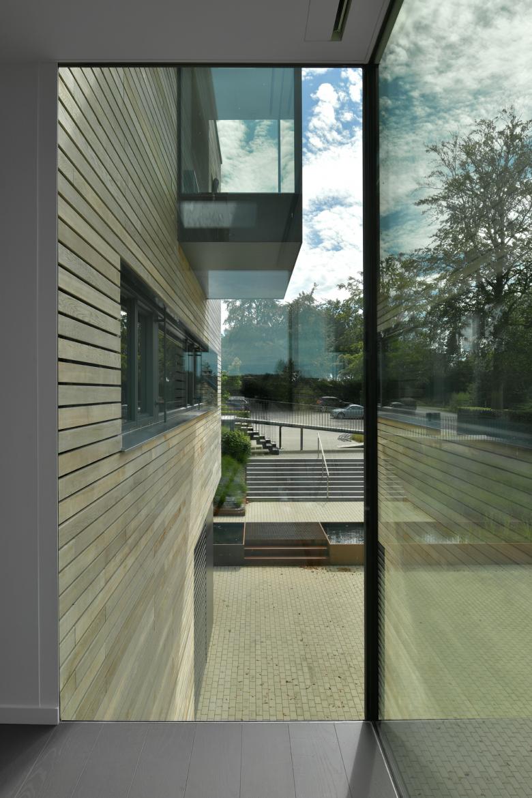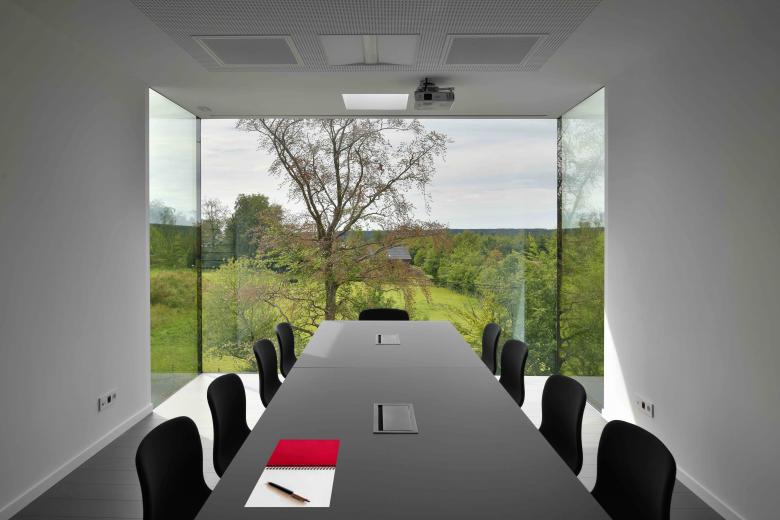The project located in the Hautes Fagnes is the first office building in Belgium to be certified Passive-Zero energy.
At the beginning of 2010, crahayjamaigne architects won the competition for the study and construction of the new office for Dimi, a food company.
In 2016, the food company consulted the crahayjamaigne architects to design an extension which must harmonize with the existing office of 2010.
Both constructions are passive and are intended to be an ecological reference through the materials used (wooden structure, wood cladding, cellulose insulation, wood fiber panels, natural stone, …) and technologies (regulation of the temperature via reversible heat pump and chilled beam coupled with the double flow CMV, photovoltaic solar panels, domestic hot water via heat pump, automated solar protection, presence detectors, automatic management of light intensity, LED lighting, ...).
