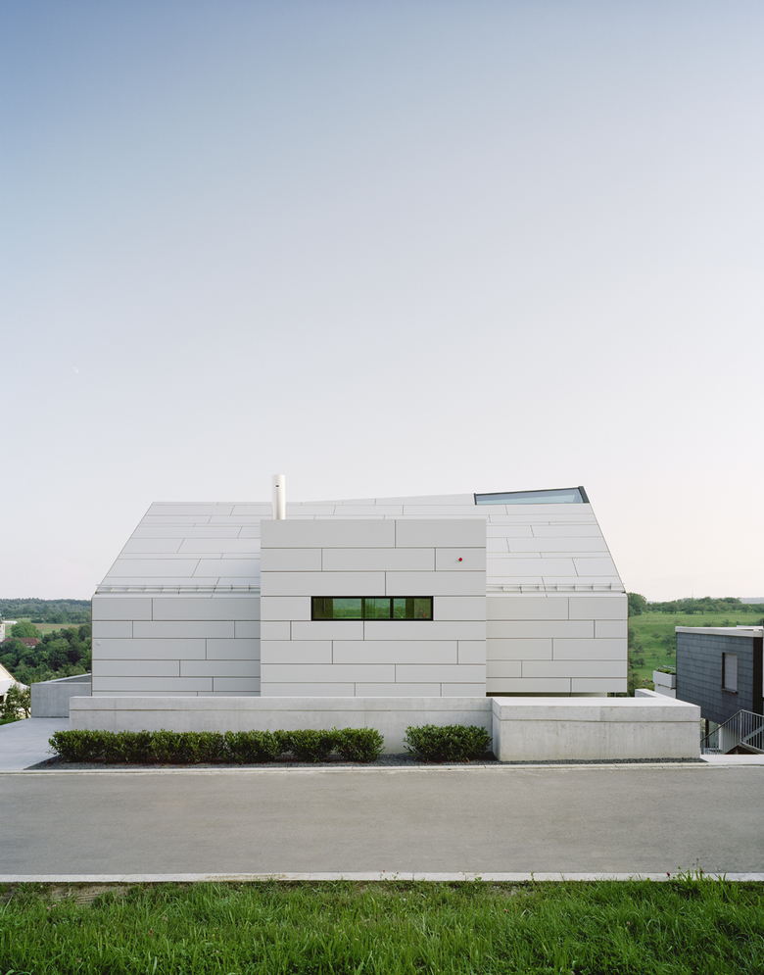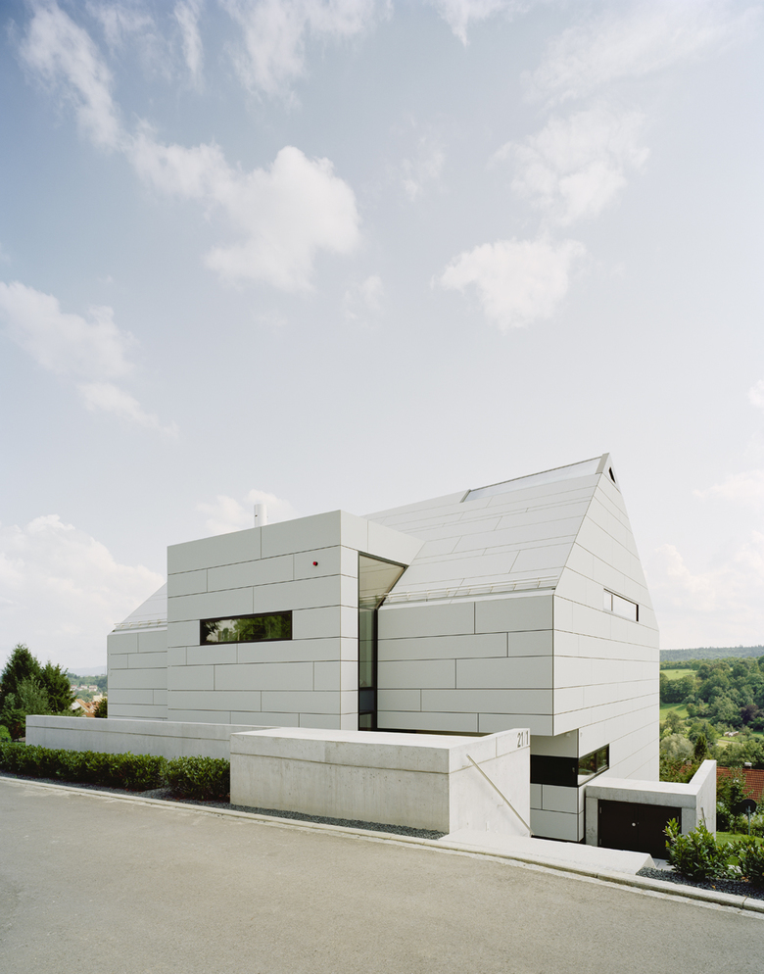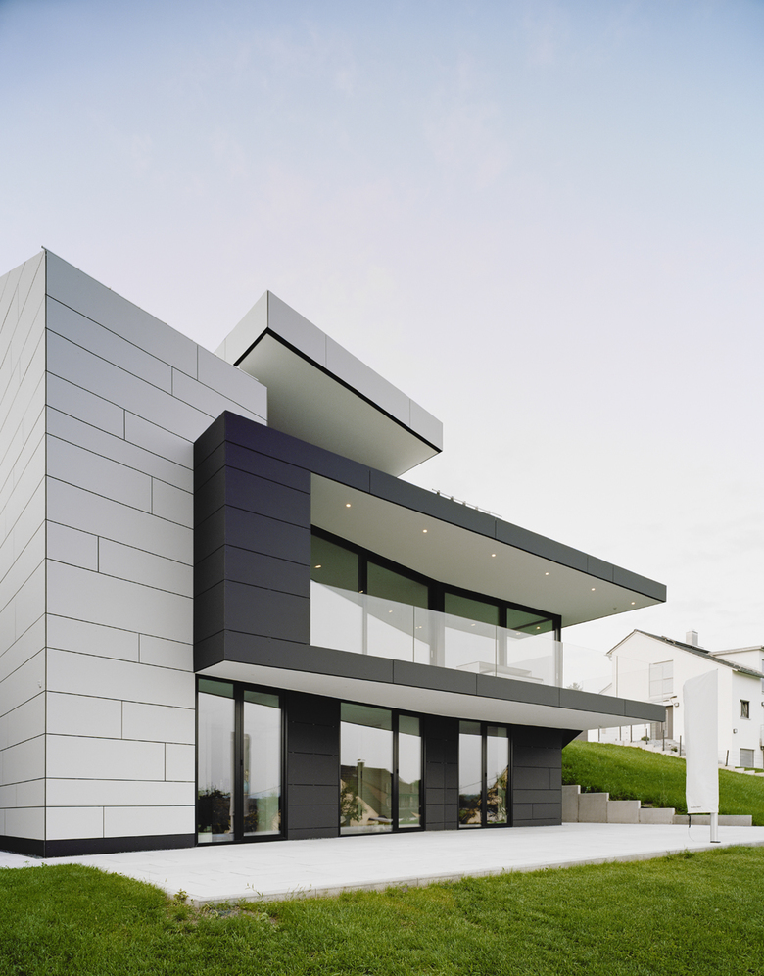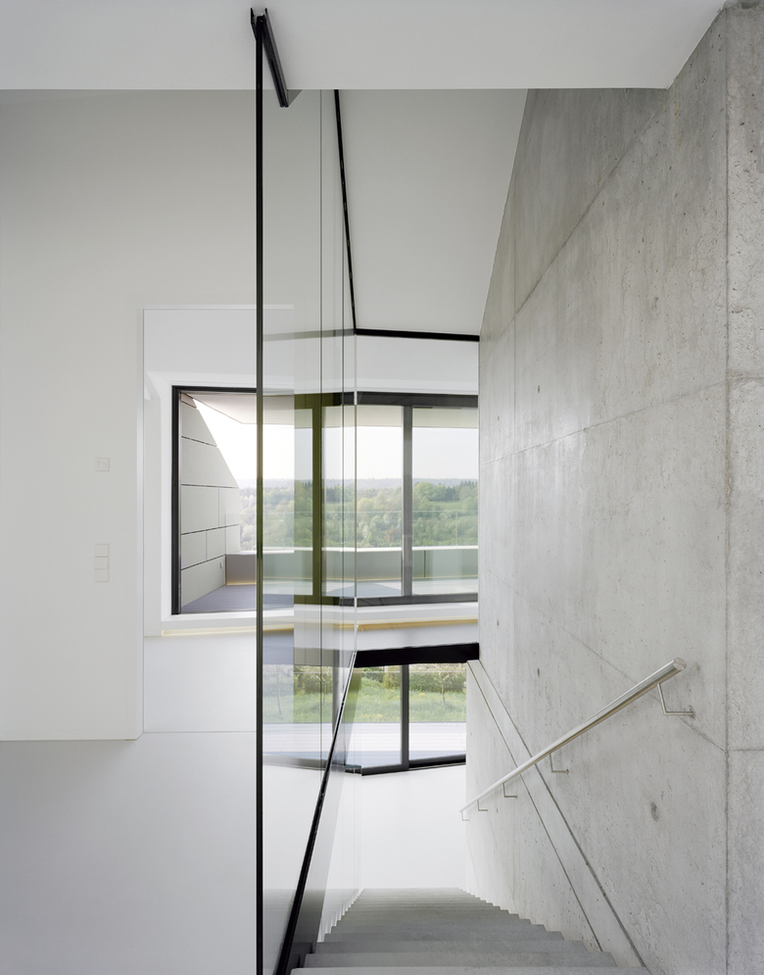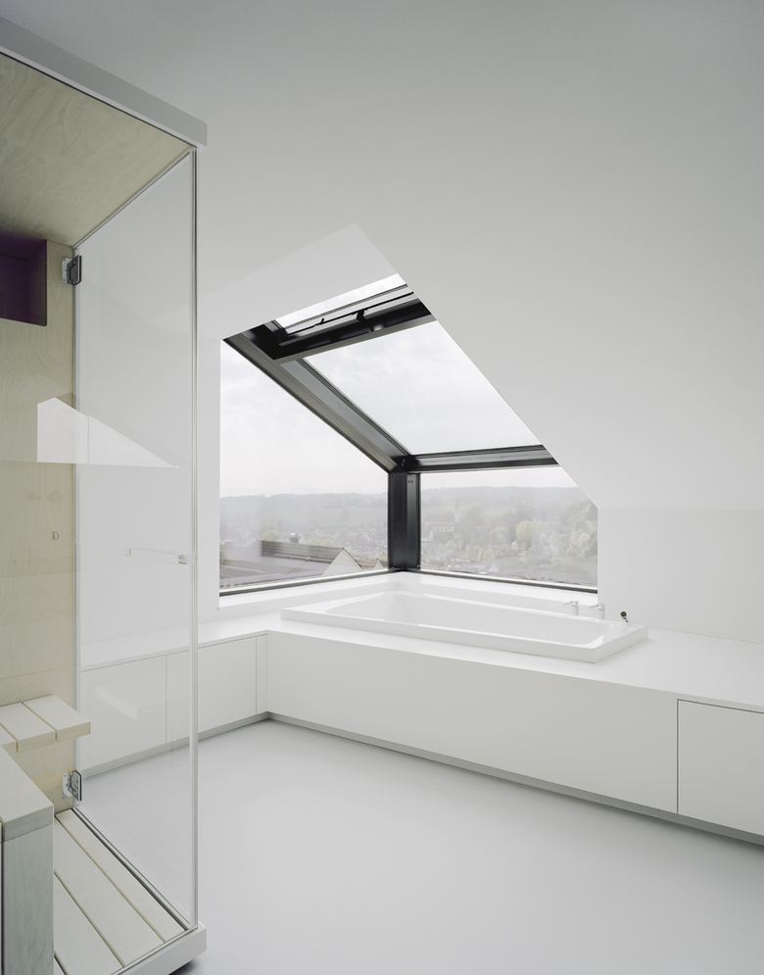The building site is characterized by an unobstructed view of the Swabian Alb and the medieval monastery located in the city center. The request of the building owners of having the medieval monastery in their field of vision was hard to fulfill due to a narrow legally binding land-use plan. In order to meet their demands a building structure was developed - the balcony on the south side was rotated out of the house and allowed the panoramic view over the town and the historic monastery. Another important point that had to be considered carefully was sound isolation. The building site is located in an airport approach path. We designed a gable roof consisting of concrete to reduce the noise from the overflying aircraft. The main part of the façade consists of light grey fiber cement panels, matching the color of the roof that is also covered in light grey fiber cement panels. Thus the building seems to be monolithic. The north, east and west closed facades are in contrast to the south façade which is more open. The long window formats reduce sight from the close neighboring buildings, but still allow views from the inside out of the solid looking building. The projecting entrance area and the rotated balcony contrast to the otherwise very linear architecture. This is achieved by the black fiber cement panels which are used in those areas. Kitchen, dining and living area are designed column free and thus merge into each other. Upstairs are the master bedroom, a spacious bathroom with spa und a small library. The children’s rooms are situated in the semi-basement and are adjoining to a spacious play area. The entire children’s area is connected directly to the garden.
Client
private
