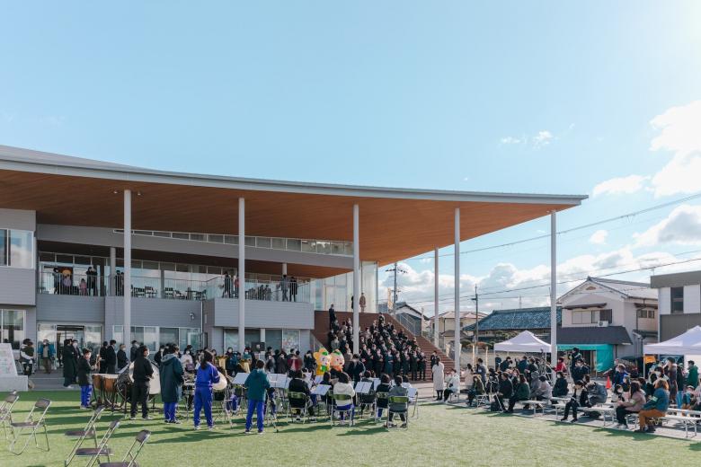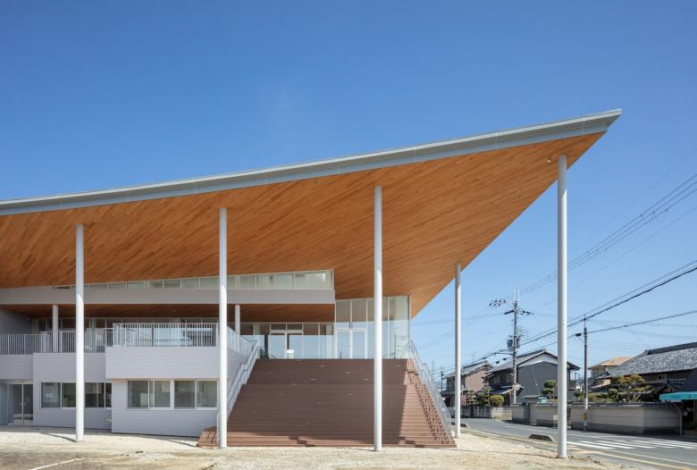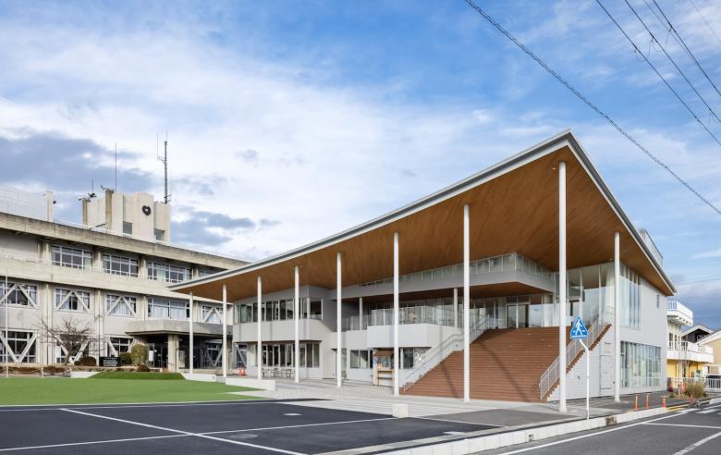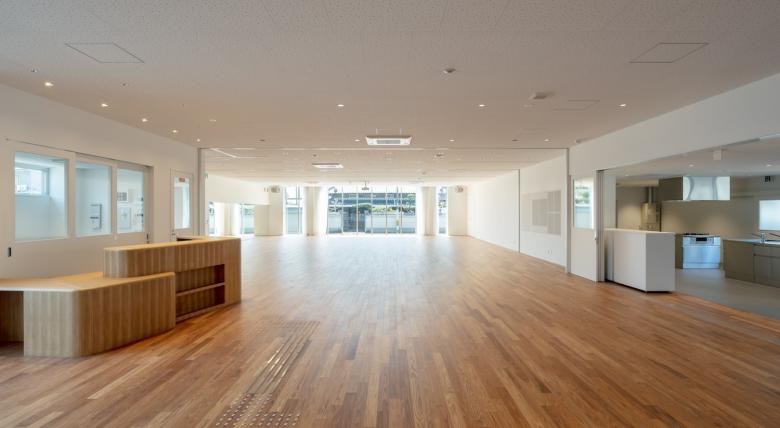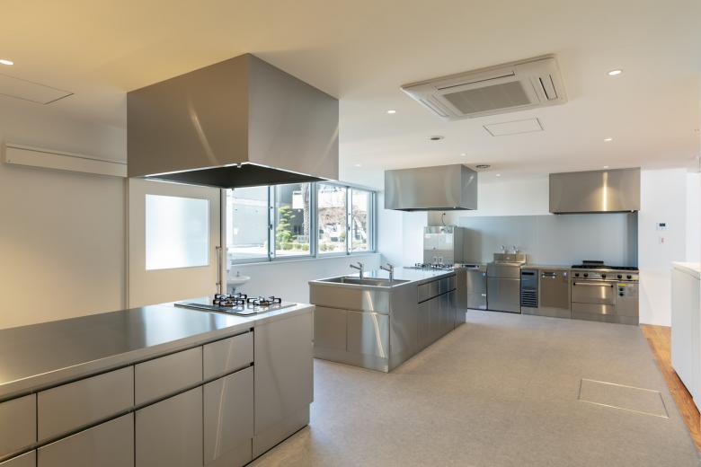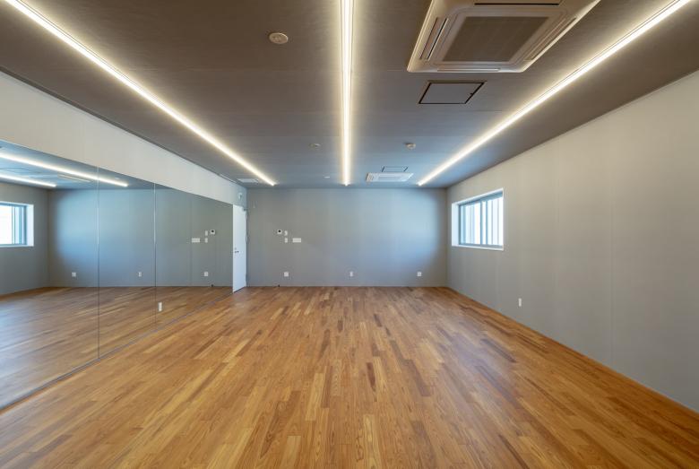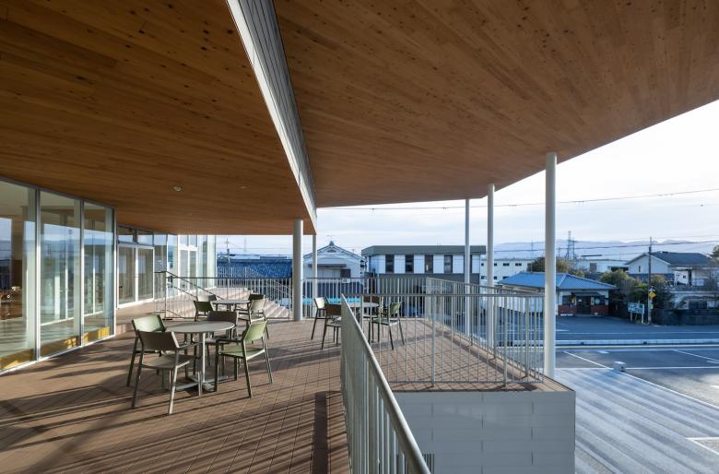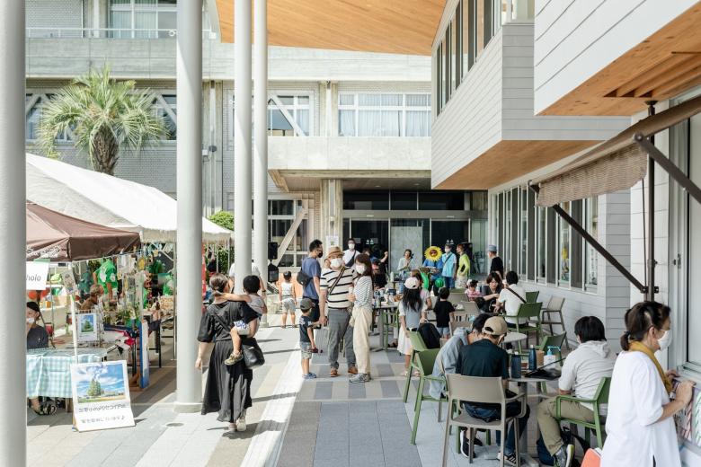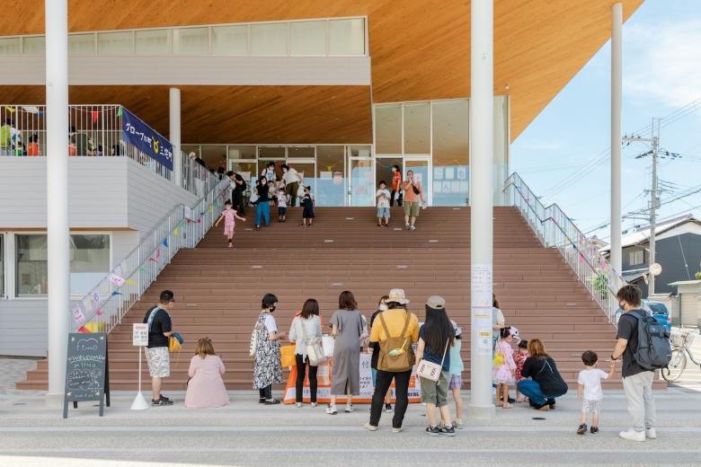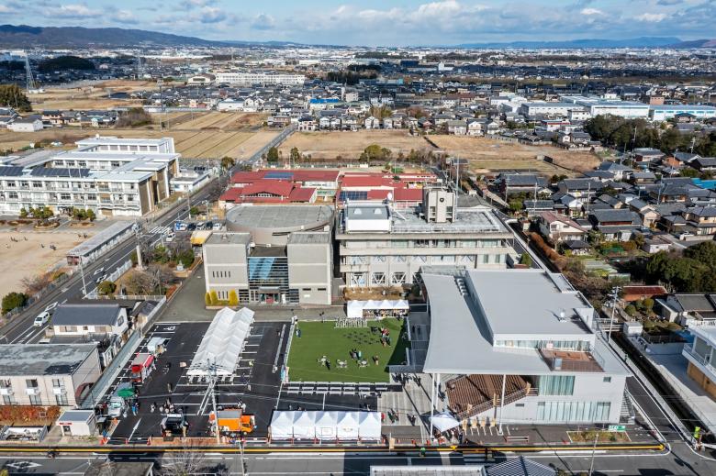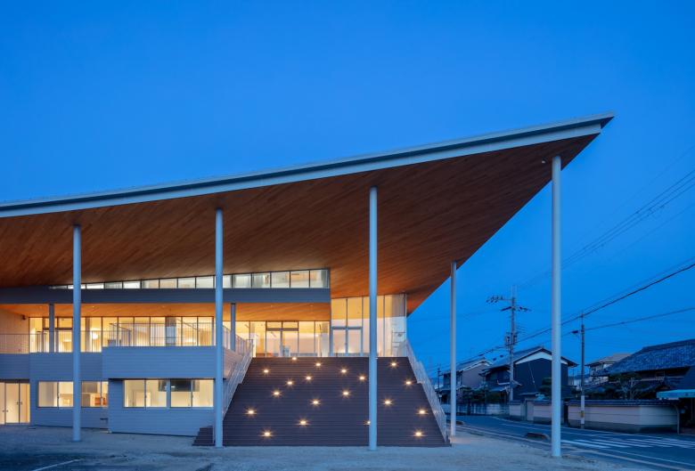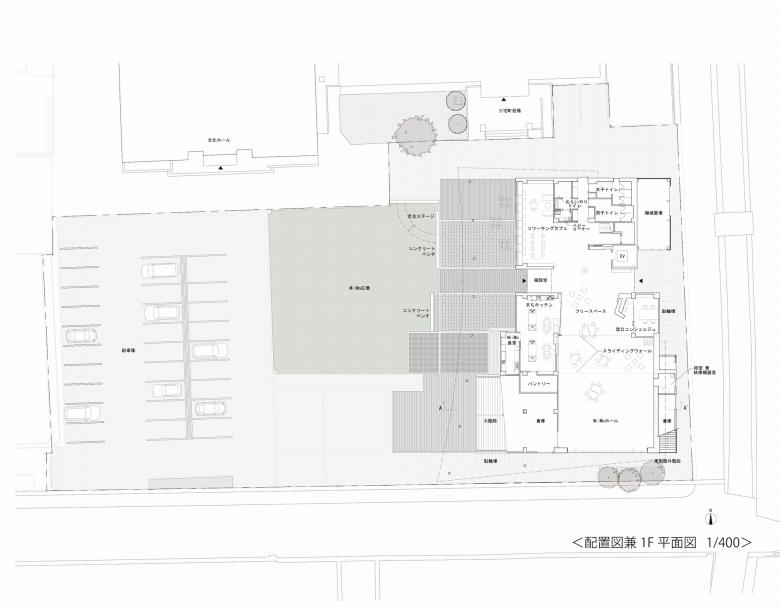A "locus of affiliation" created through the reciprocal harmonization of individuals and the
milieu.
Aligned with MiiMo's overarching vision, persisting from the initial designs to the administrative strategy of creating "a home for every municipal denizen where diverse generations interact and cultivate local allure," we collaborated closely with town inhabitants and staff throughout the design phase. In the course of the dialogue process, each successive generation of town residents accentuated the importance of preserving their historical engagements, ensuring visibility and audibility of their efforts to forge an inviting communal milieu. I belived this would foster connectivity.
Moreover, considering of the positioning of each individual, we have conceived the "tranquil enclave" and a "vibrant precinct," depending on the time of day and the nature of the activity. We have established the framework that allows users to modulate their spatial placement, enabling both visibility and privacy as desired. The design of the interior and exterior landscapes is orchestrated, treating furniture, movable partitions, and curtains as integral architectural elements. By giving users and administrators the ability to proactively calibrate the surroundings to a personally comfortable state, a space is created where they can behave as they wish. Additionally, the inhabited landscape itself evolves into the environment for others, leading to a scenario where diverse generations coexist each pursuing of individual activities, making the appeal of the place noticable.
Redefining the intrinsic worth of the locale through the establishment of an interrelation among
three edifices converging around the plaza.
Over the past decade, I have contemplated that the three-dimensional space created by architecture should foster new interactions with the surroundings, both within and beyond the premises, thereby redefining the locale's inherent value. Before the reconstruction at the MiiMo site, the community center blocked the front of the hall, leaving no space for pedestrians and children to linger. By interaging the necessary zones for the diverse population of Miyake Town, including the reconstruction of the community center, postschool childcare, and child-rearing support functions, within the area housing the town hall and hall, we aim to establish three mutually facing structures, with MiiMo Plaza at the center. It was my intention to cultivate connections and redefine the worth of spaces with maximal discretion. The comprehensive design for the entire site can be summarized in the
following three principles.
① Define the parking facility, expand the pedestrian-exclusive spaces around the MiiMo plaza, and strategically situate specialized gastronomic establishments.
② Create a three-dimensional perspective for MiiMo Plaza beneath the expansive canopy, seamlessly linked to interior spaces including the grand staircase and second-floor terrace.
③ The expansive roof, adorned with a gentle curvature and upheld by pillars, manifests the delineation envisioned by Jan Gehl—the spatial threshold or boundary zone—for MiiMo Square.
Building use: COMMUNITY COMPLEX
Structure Scale: S 3 floors above ground Site
Area: 1,542.28㎡
Building Area: 967.02㎡
Total Floor Area: 1,881.56㎡
MiiMo
Back to Projects list- Location
- Miyake, Nara, Japan
- Year
- 2021
- Client
- 三宅町 Miyake Town
- Architect
- Shigeki Maeda , Terumasa Nakano
- Structural Design
- tmsd TakashiManda Structural Design Office
- Equipment Design
- Shimazu Sekkei
- Exterior Design
- soji
- Graphic Design
- UMA / design farm
- Fabric Design
- fabricscape
- Lighting Design
- Tuki lighting office
- Constructor
- Morigumi
