
The highlight in the new me and all hotel düsseldorf-oberkassel: the “design wall” in the lobby developed by GEPLAN DESIGN, which can be seen on the right in the picture. Whether visually rather closed or open: the individual elements can be individually adjusted and be redecorated again and again. The design was developed by Cord and Rolf Glantz.
Photo © Studio-khf.de
With tongue in cheek, the lately opened me and all hotel düsseldorf-oberkassel is a house of expertly staged exaggerations. Despite all the bling bling, chichi and exuberant color scenario, the sole purpose is to have the guests enjoy the wild, colorful ambience and feel completely comfortable. Cord und Rolf Glantz (GEPLAN DESIGN) have designed the house on Belsenplatz in Düsseldorf – and, with it, expanded their outstanding expertise in hotel design by another me and all hotel project. The highlight in the new house: a “design wall” in the lobby developed by GEPLAN DESIGN, which is foldable, can be converted with very little effort, and whose effect can be adjusted to the spatial requirements that change time and again.
“With the new house in Düsseldorf-Oberkassel, another me and all hotel is added to our repertoire. This one, however, is different from the other me and all hotels we designed: motley, extraordinary, and loud. Here, urbanity meets pomp, comfort meets glamour, and luxury meets nonchalance,” Cord Glantz characterizes the lates project of GEPLAN DESIGN. The interior designers from Stuttgart unfolded their creative skills on round about 14,000 square meters with 249 rooms, common areas, restaurants, bars and various lounges. “Our design addresses all senses!” says the interior designer. A high degree of dexterity was needed for handling the various textiles, colors and shapes. The guests are supposed to feel as comfortable as in their own homes but, at the same time, experience something completely new. A balancing act that the planning duo, the twin brothers Glantz, perfectly master. "Less is more, actually ... not in this project, however. An abundance of colors and materials, colorful, most colorful ... different this time around!" adds Ulla Laidig, who was in charge of design and project management together with Annegreth Schellhorn and Sabine Kracht.
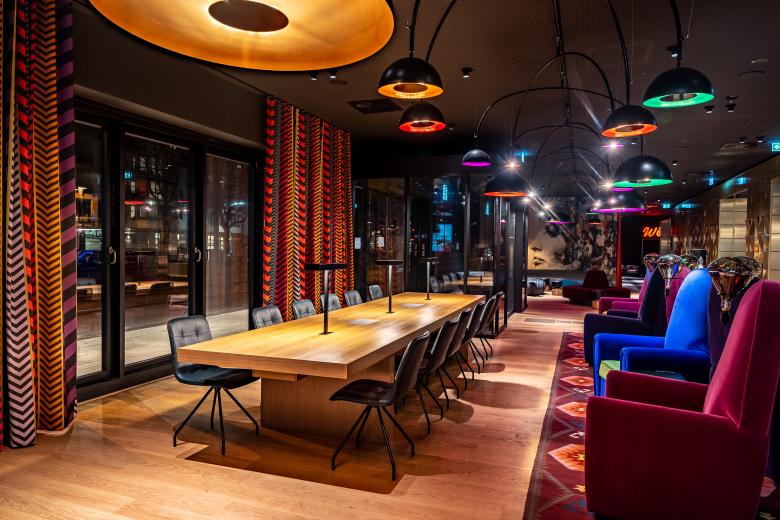
Urbanity meets pomp: In the new me and all hotel düsseldorf-oberkassel, there’s a little bit too much of everything. And this is exactly, what the interior designers Cord und Rolf Glantz intended: To address the emotions with their designs and present a special gift to the guests. With their team from GEPLAN DESIGN, they have also designed various lounges and conference areas, among other things. Cord Glantz’s credo: “We design to address all senses!”
Photo © me and all hotel düsseldorf-oberkassel
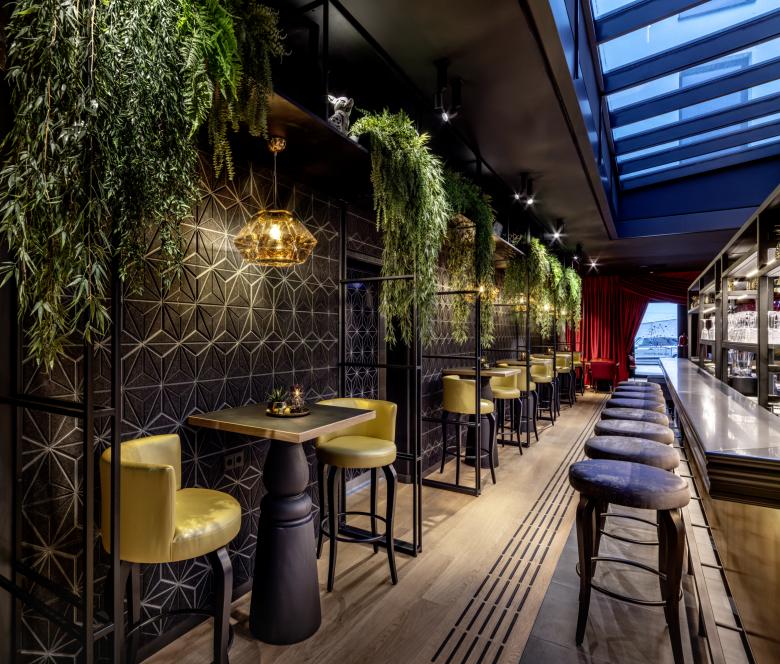
Glamourous atmosphere in the restaurant of the me and all hotel düsseldorf-oberkassel. However, with a tongue in cheek approach. Overall, the twin brothers Cord und Rolf Glantz were able to unfold their full creative potential on 14,000 square meters in the new house.
Photo © Studio-khf.de

GEPLAN DESIGN stands for combining interior design with contemporary art. Often, this means large-format paintings or collages that unfold their special effect within the spatial context. In the me and all hotel düsseldorf-oberkassel, a distinctive ambience was created with portraits by Wolfgang Sohn (artist and curator).
Photo © me and all hotel düsseldorf-oberkassel
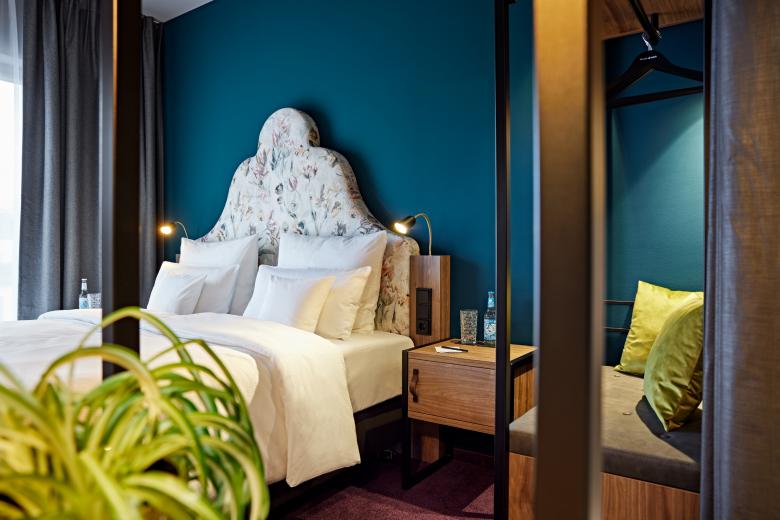
Glance into one of the standard rooms in the me and all hotel düsseldorf-oberkassel. On a compact floor plan, Cord und Rolf Glantz (GEPLAN DESIGN) managed to include a lot and, at the same time, realize an open room concept. Whoever would like to retreat into the bath can close the curtain with little effort.
Photo © Nicole Zimmermann Fotodesign
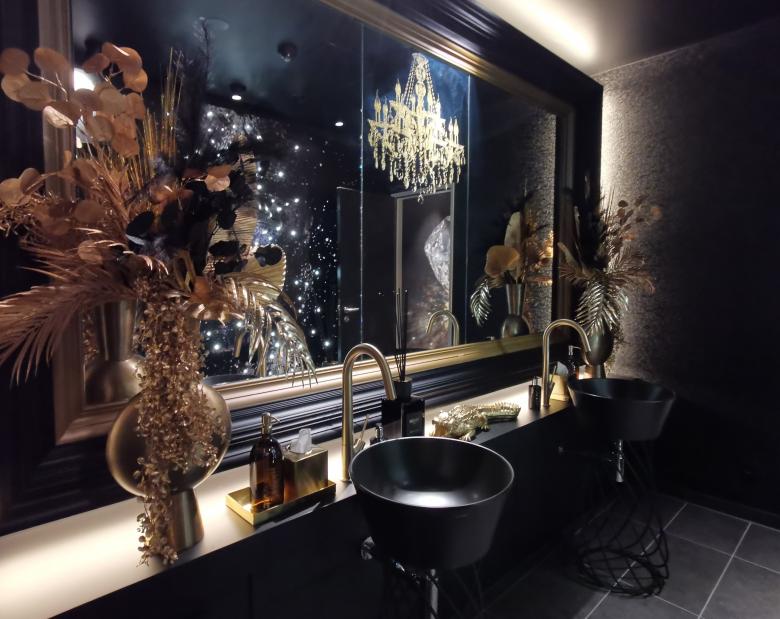
Glamour also in the sanitary area: It was important to the owner – Lindner Hotels AG – to create a special “Düsseldorf feeling” with a pompous design. GEPLAN DESIGN implemented this request. In all areas of the new hotel, the guests experience many fancy decorations and can be amazed.
Photo © Studio-khf.de
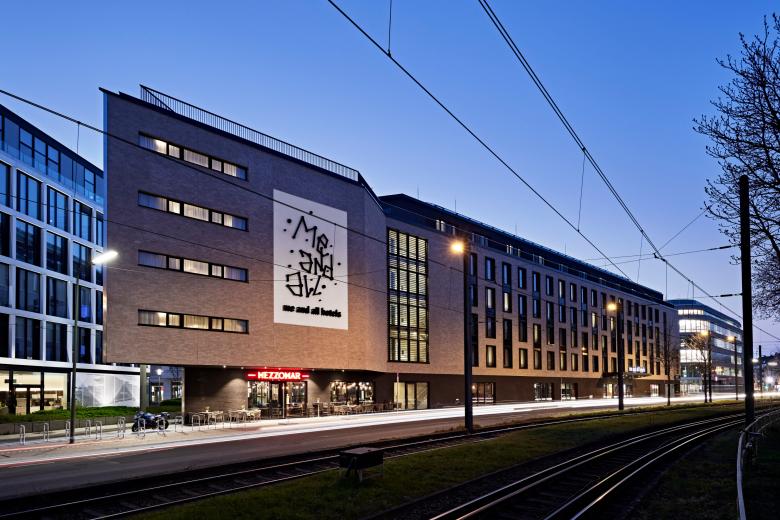
The me and all hotel situated on Belsenplatz on the left bank of the Rhine opened in April 2022. From the outside, the unobtrusive clinker construction does not show what expects guests on the inside: an experience for all senses with much bling bling, chichi and exuberant color scenarios.
Photo © Nicole Zimmermann Fotodesign






