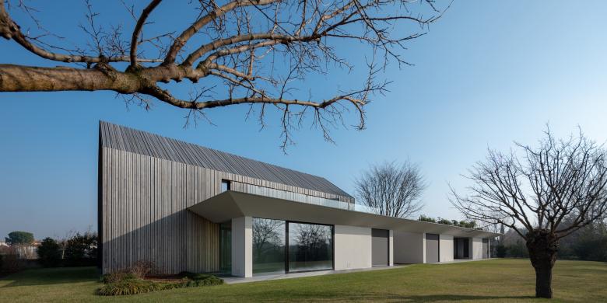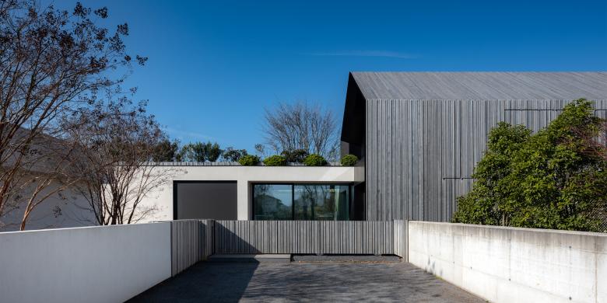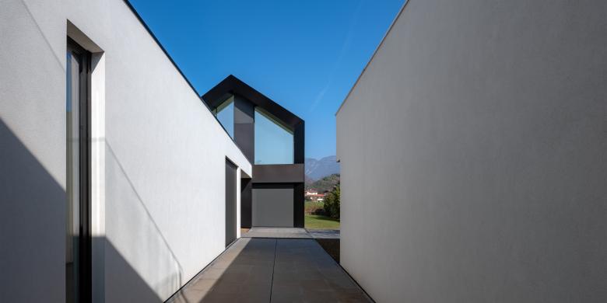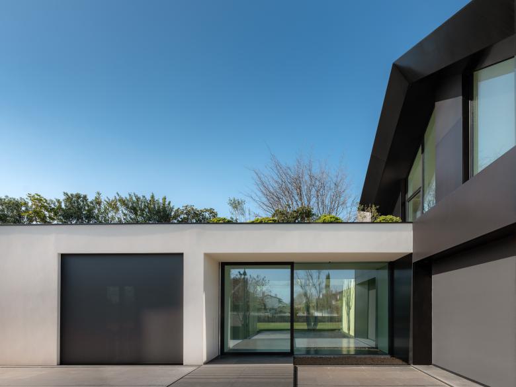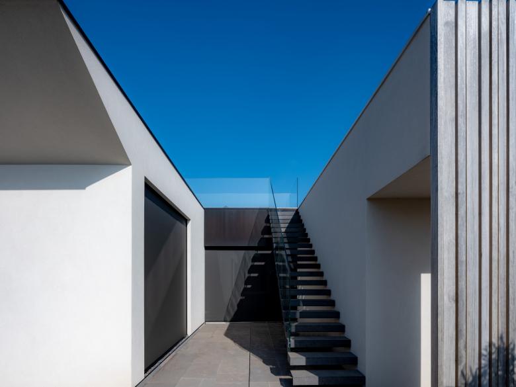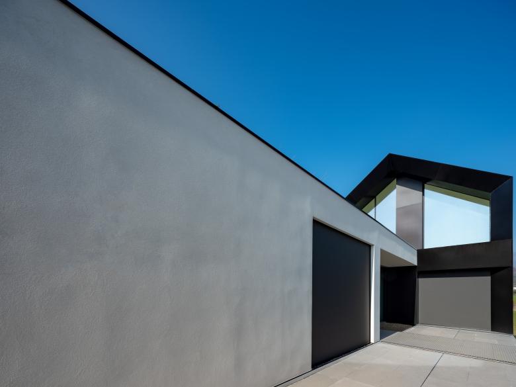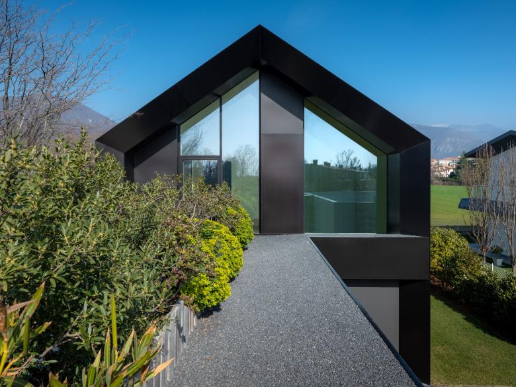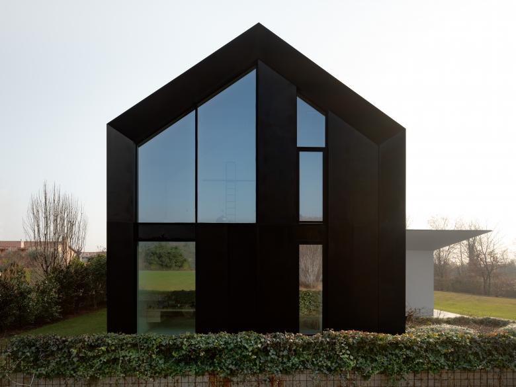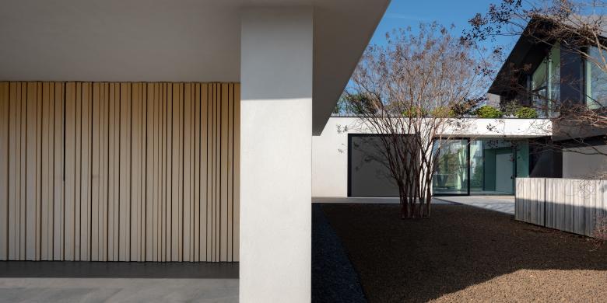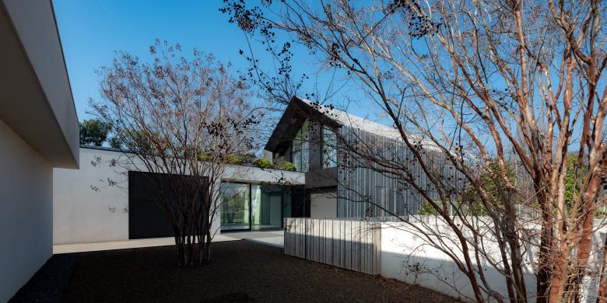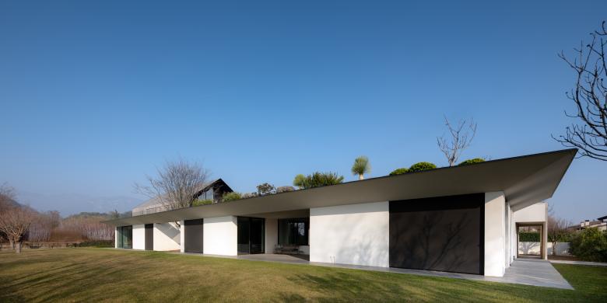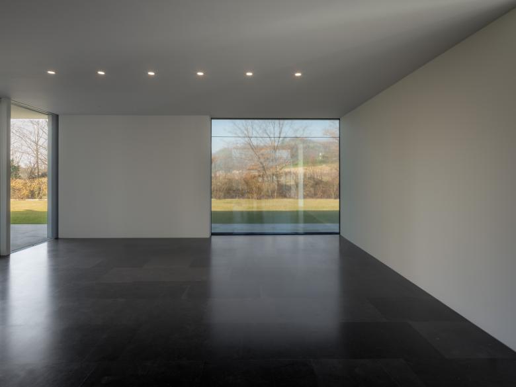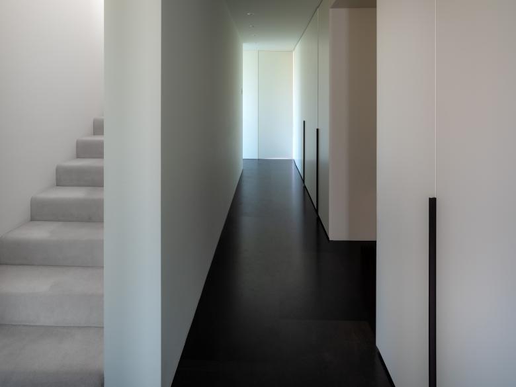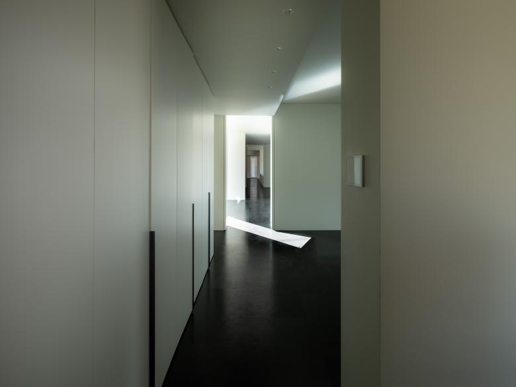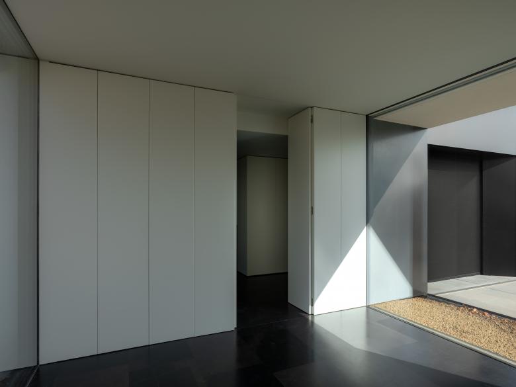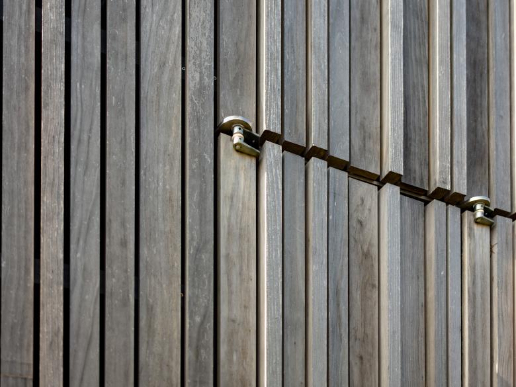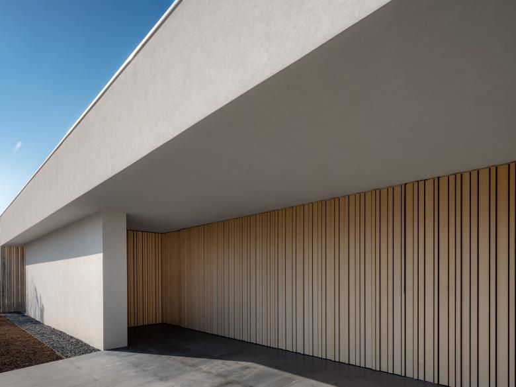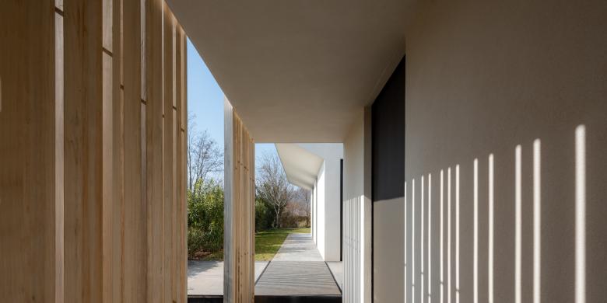Located near the Venetian pre-Alps, the MB villa is a dual architecture: on the one hand it reinterprets the theme of the archetype of the house, through a wooden volume of extreme formal cleanliness, on the other hand two concrete pavilions, divided by a blade of water, which house the representative rooms, the garage and the annex.
The house was designed entirely with eco-compatible materials (XLam structure), from austenitic steel carpentry to natural wool and cellular glass insulation, from wooden panels of formaldehyde-free furnishings to solvent-free paints.
The nature penetrates the house from the entrance (a patio with a tree) and continues up to the roof (a private garden).
MB villa
Back to Projects list- Location
- Bassano (VI), Italy
- Year
- 2018
- Client
- Private
- Team
- arch. Edoardo Gherardi, arch. Marco Gennaro
