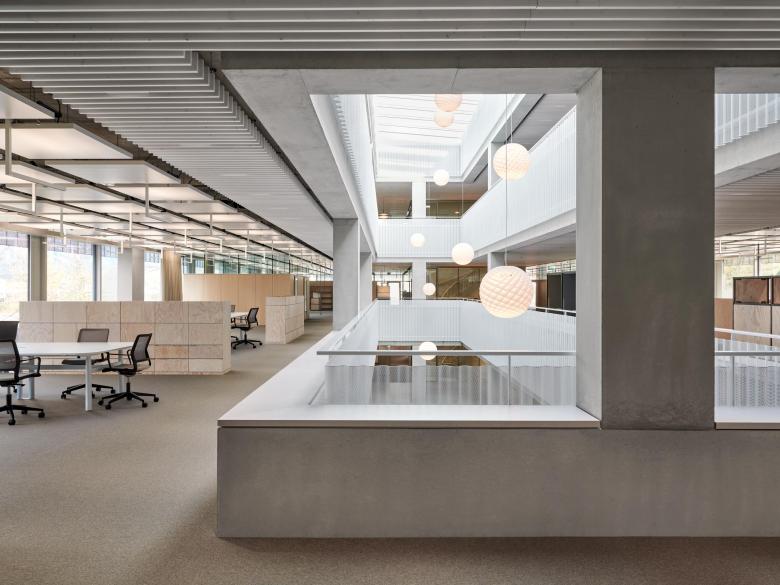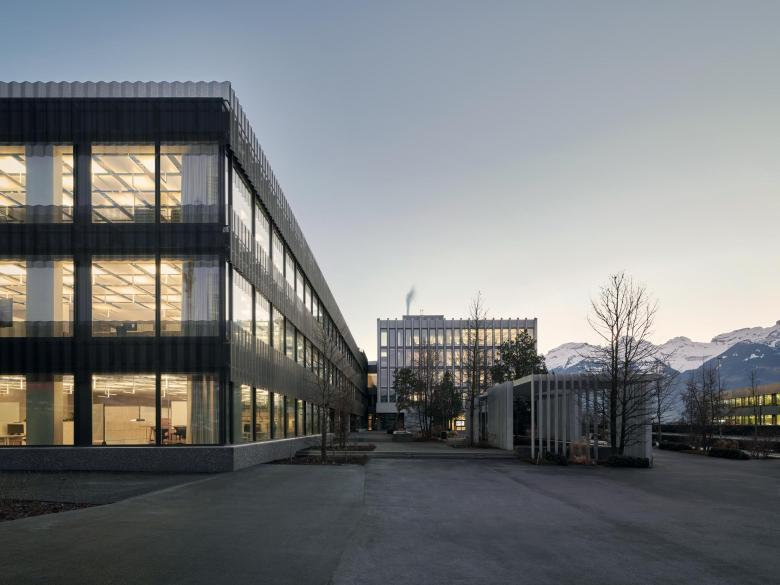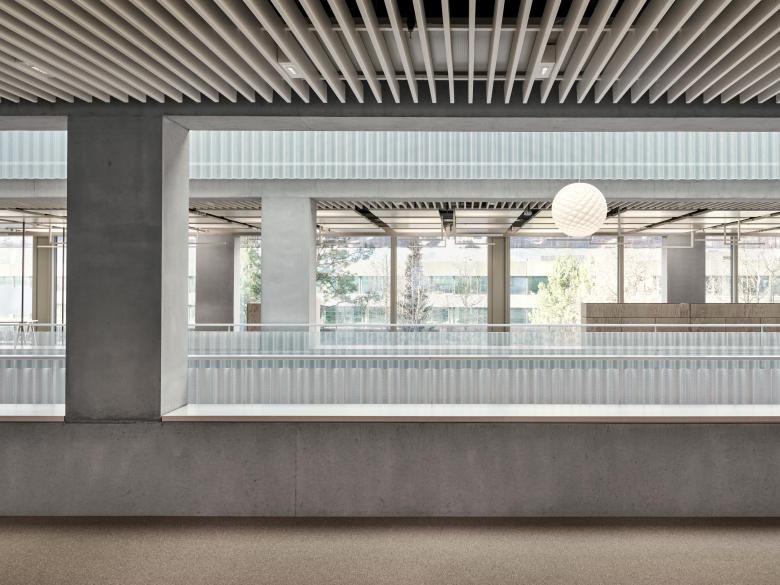One component for campus Hilti
Connected to the headquarter the building “Office Mitte” defines the welcome square instead of the original industrial hall 7. All neighbouring buildings between the new park and the Feldkircherstrasse create that way an urban constellation as a part of the Campus Hilti.
The building in general consists of two cores, a courtyard and a shell. The interior is defined by the freedom of support and toughened ceilings in order that it is appropriate to the idea of open space for an office landscape and flexible settlement by the Vitra company.
The building shell is created by a prefabricated curtain wall with plate elements and prefabricated windows. The interior is characterized by the carrying structure in concrete, separation walls in ash timber and ceiling elements for cooling, heating, lighting and acoustic purpose.
Award:
best architects 2021 gold
Hilti Office Mitte
Back to Projects list- Location
- Schaan, Switzerland
- Year
- 2019
- Client
- Hilti Aktiengesellschaft
- Bauingenieur
- Dr. Lüchinger+Meyer Bauingenieure AG
- Landschaftsarchitektur
- Vogt Landschaftsarchitekten AG
- Fotografie
- David Willen, Zürich
- Termine
- 2016–2019






