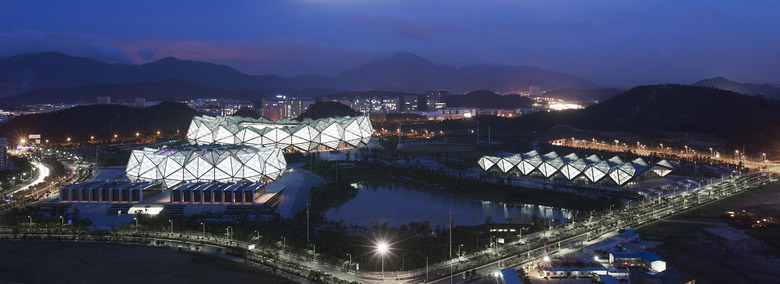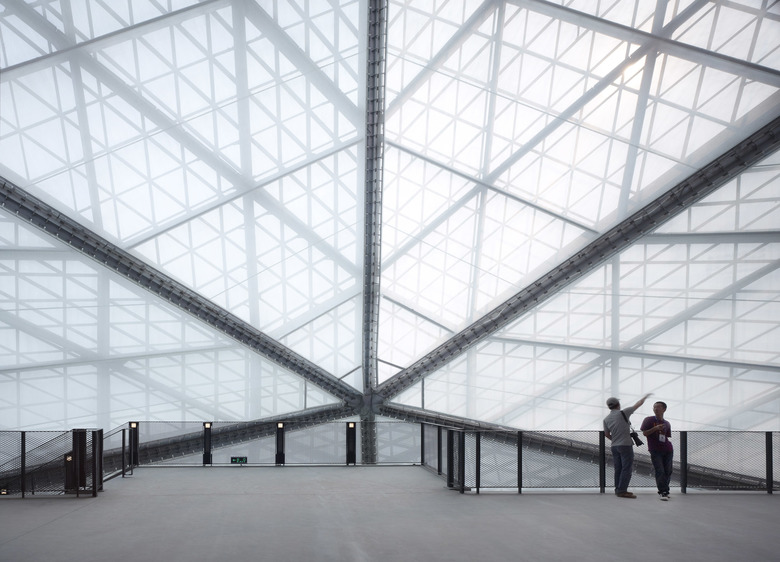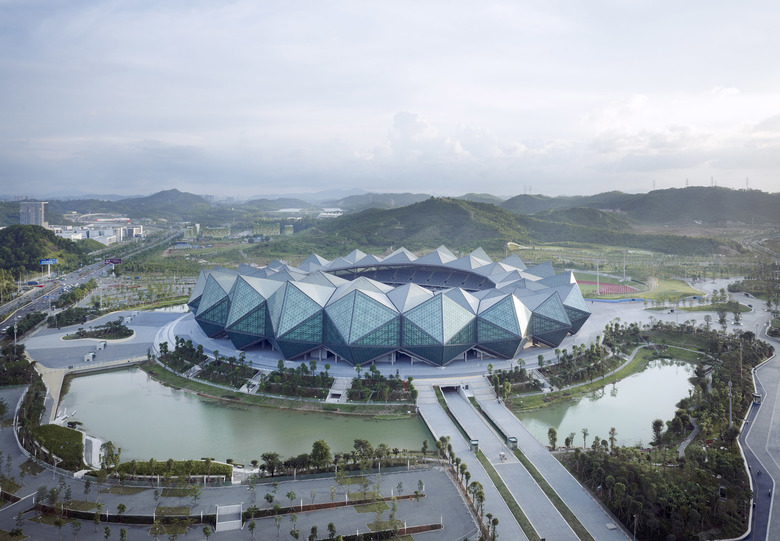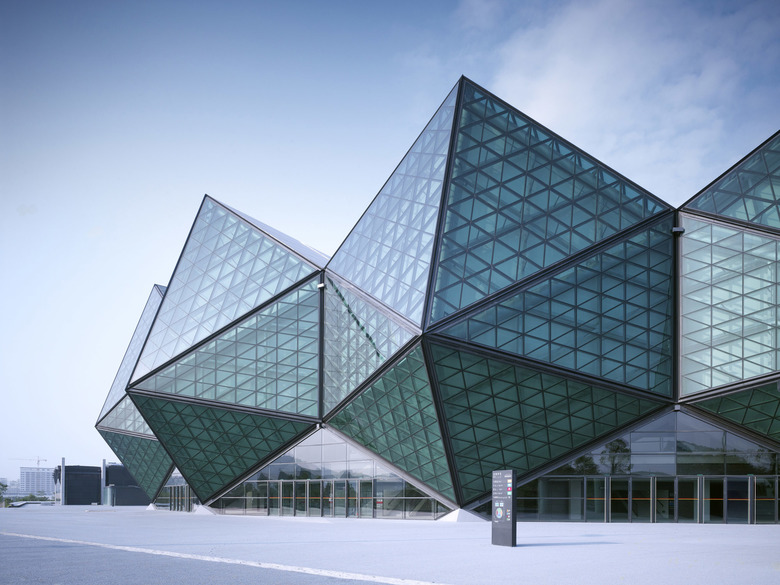The Universiade sports center has to satisfy the functional requirements of both international sports events and the organization of other smaller and larger-scale events and concerts. The design is inspired by the surrounding undulating landscape. This enables topographical modulation in the sports center area, with flows of people on various levels. An artificial lake connects the stadium at the foot of the mountain with the circular multifunctional hall in the north and the rectangular swimming hall west thereof. The central sports plaza is accessed via a raised promenade from the individual stadia. Two 150 m tall buildings forming the service centre round off the sports complex in the north.
Competition
2006 – 1st Prize
Design
Meinhard von Gerkan and Stephan Schütz with Nicolas Pomränke
Client:
Bureau of Public Works of Shenzhen Municipality
Construction period
2007–2011
Planning area
870,000 m²
Seats stadium
60,000
Seats multi-function hall
18,000
Seats swimming hall
3,000




