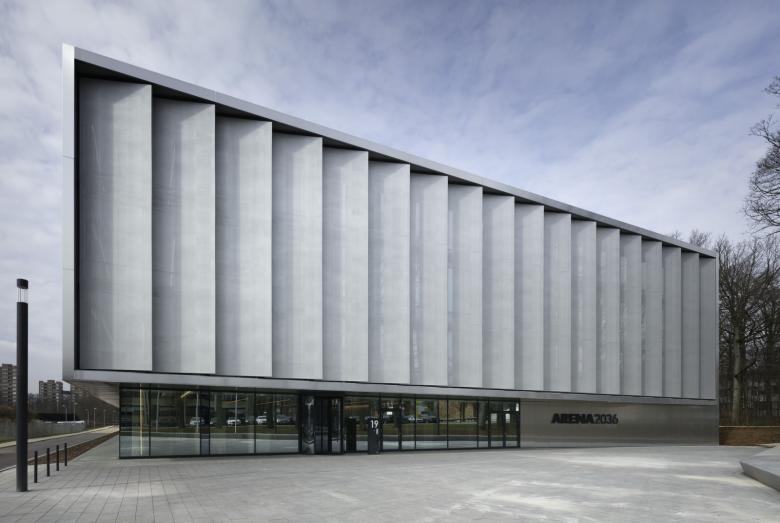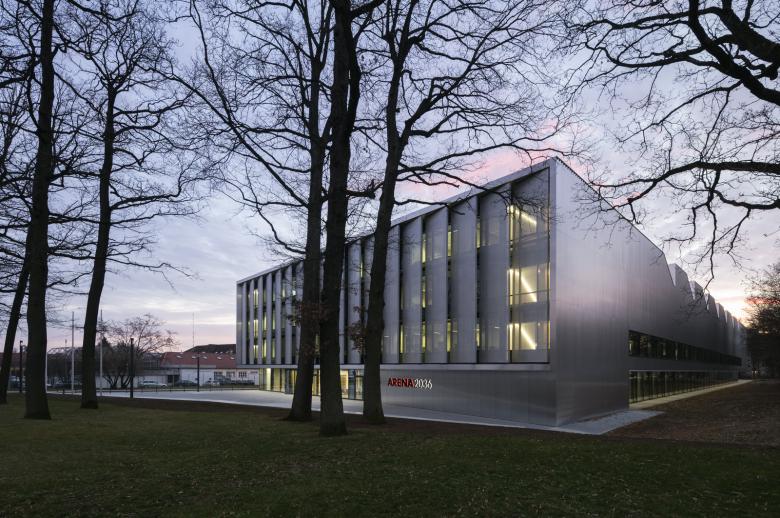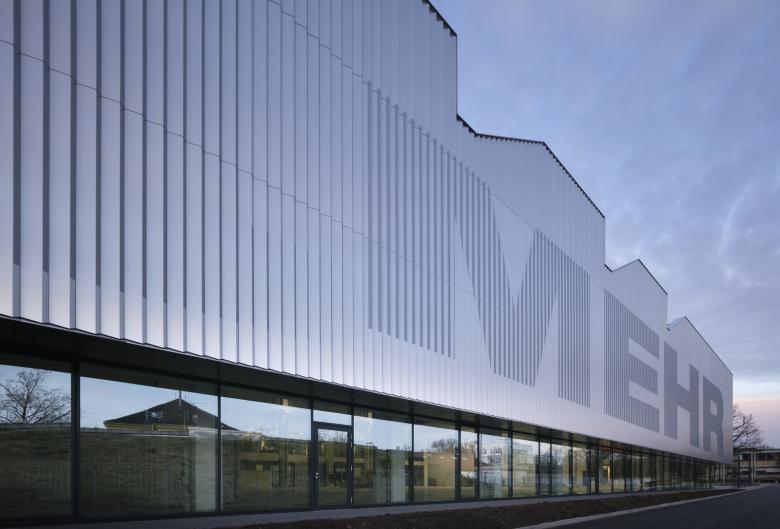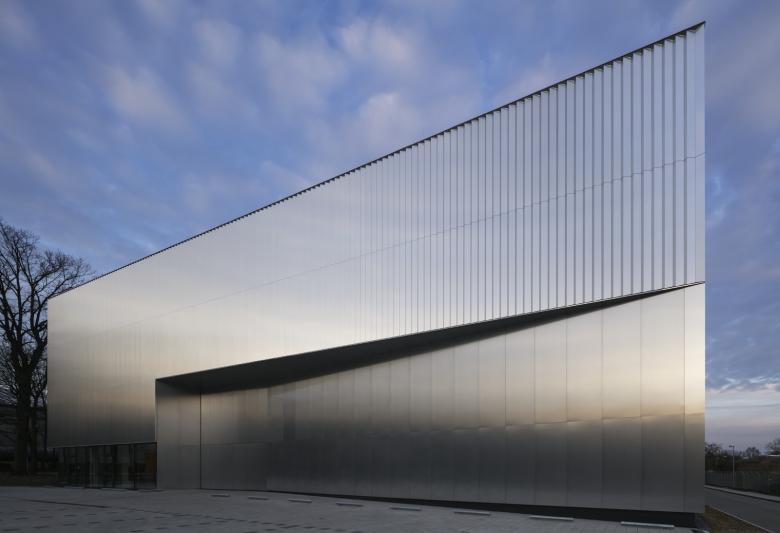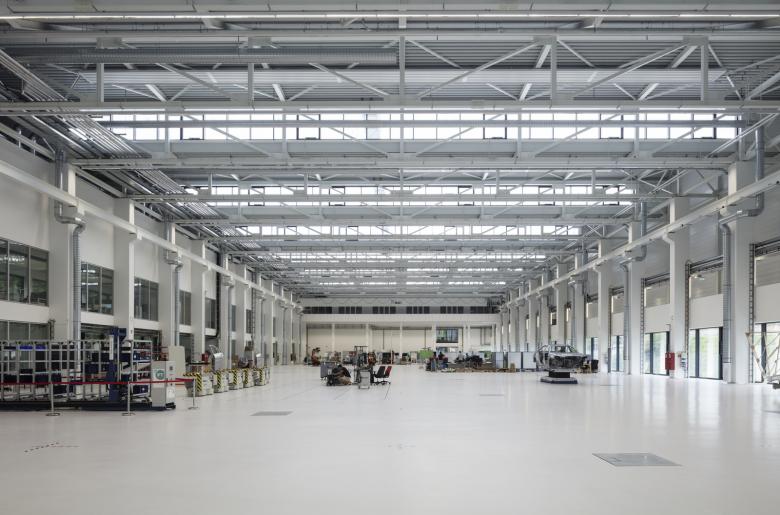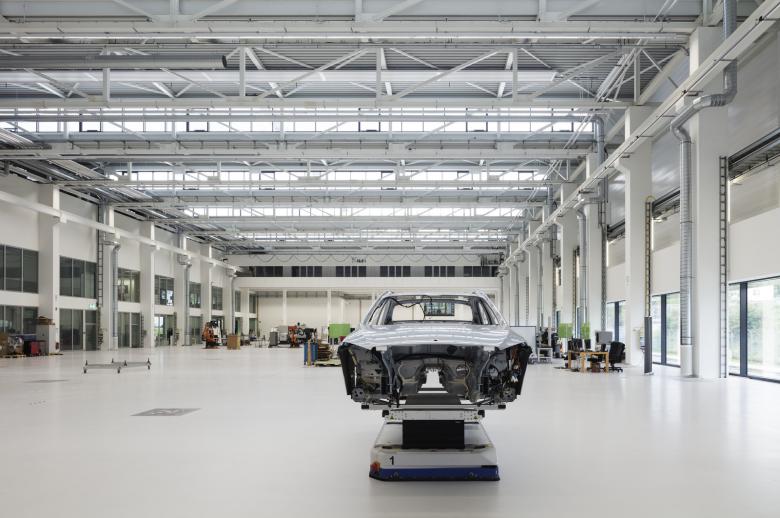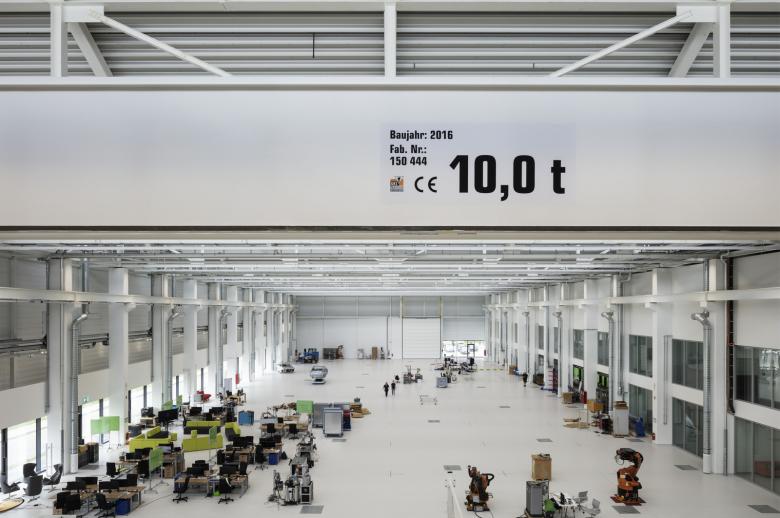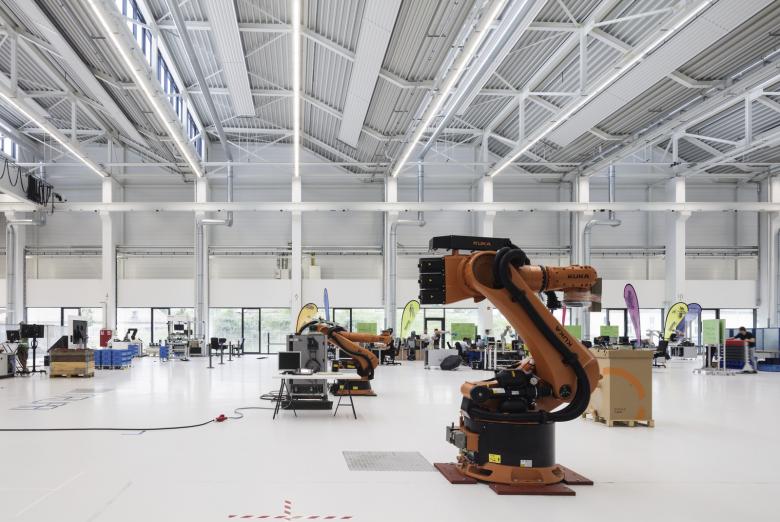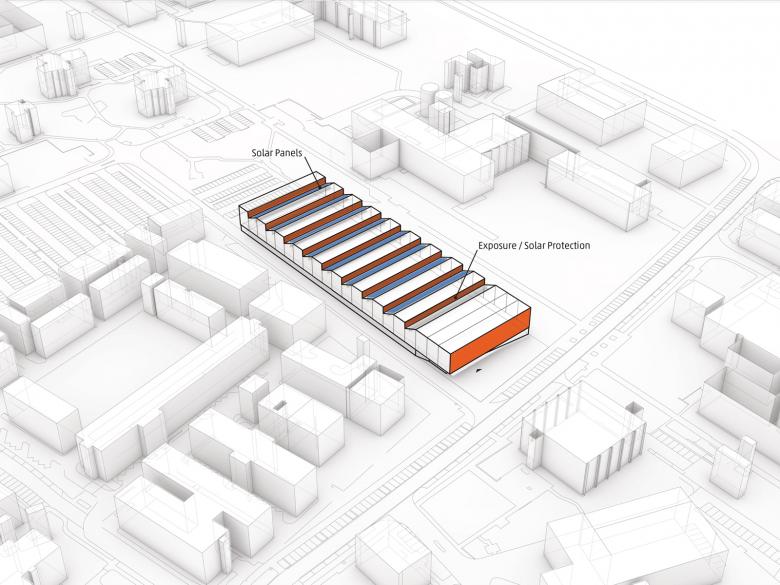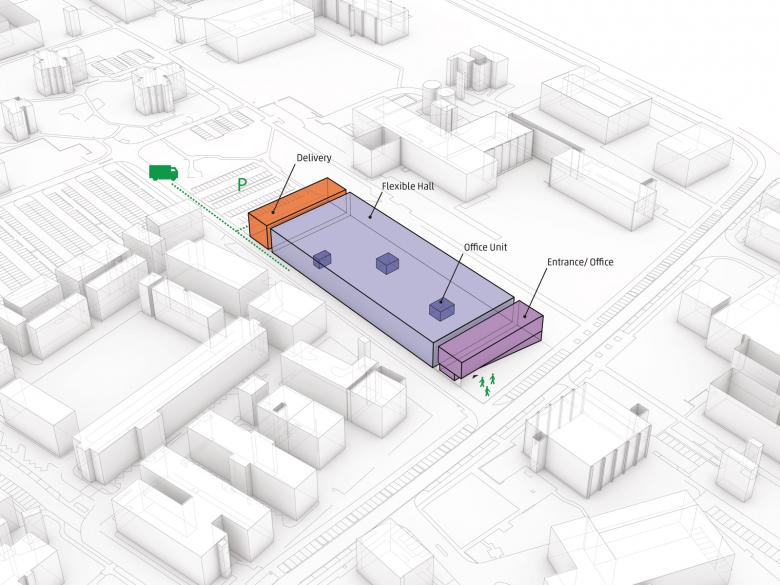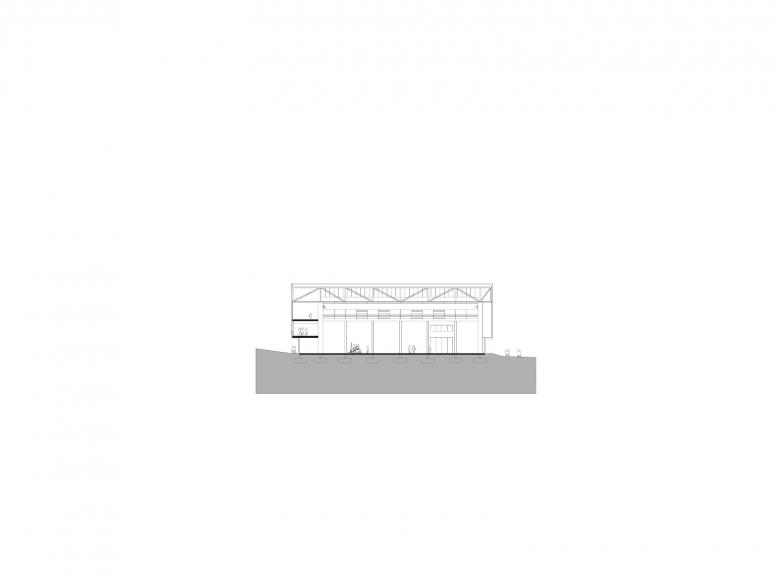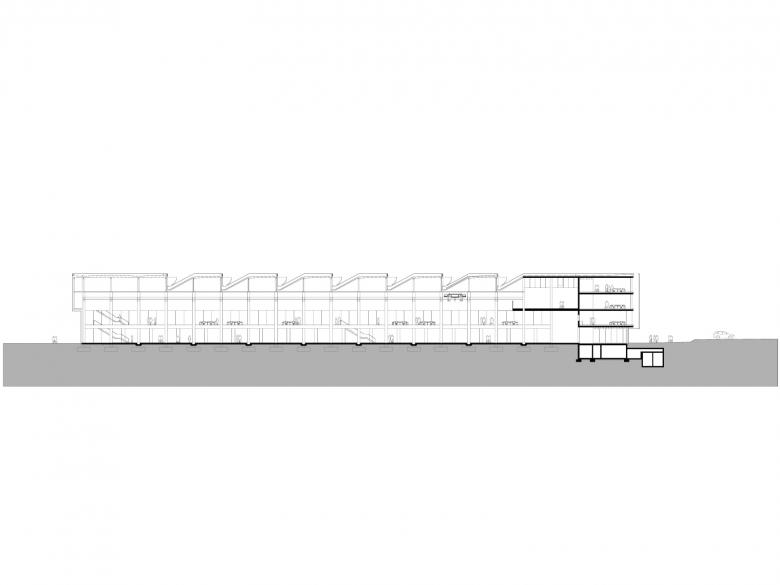The research campus “ARENA2036 – Active Research Environment for the Next Generation of Automobiles” represents a new form of cooperation between science and industry in which research on the forward-looking topic of lightweight construction and the development of innovative production technologies take place under one roof. This requires a building with research and development areas that can be adapted and changed to allow flexible and dynamic use.The design envisages a modern studio building that affords a high degree of flexibility and variability in terms of functionality. The column-free hall area offers enough space for various test equipment within the context of an adaptable production facility, with freely configurable production steps and an efficient combination of man and machine.
The design reacts to the proportions of the plot and its particular location along the Pfaffenwaldring with an elongated building that appears confident and sculptural as a free-standing body within the Vaihingen research campus park.
The distinctive roof landscape is defined by large sheds. The use of a restricted range of materials and large-format façade elements gives the building strength and calm. White textile elements as part of the office facade function as fixed shading, whilst also exemplifying the use of innovative materials – a key subject of research at the ARENA2036.
ARENA2036
Back to Projects list- Location
- Stuttgart, Germany
- Year
- 2016
- Client
- Universitätsbauamt Stuttgart und Hohenheim
- Structural engineering
- Pfefferkorn Ingenieure
- HVCA
- Planungsgruppe M+M
- Facade planning
- iPb – Ingenieurbüro Planung Blei
- Lighting design
- Planungsgruppe M+M
- Open space planning
- Koeber Landschaftsarchitekten
- Energy consulting and planning
- Bauphysik 5
- Fire protection
- Gruner
