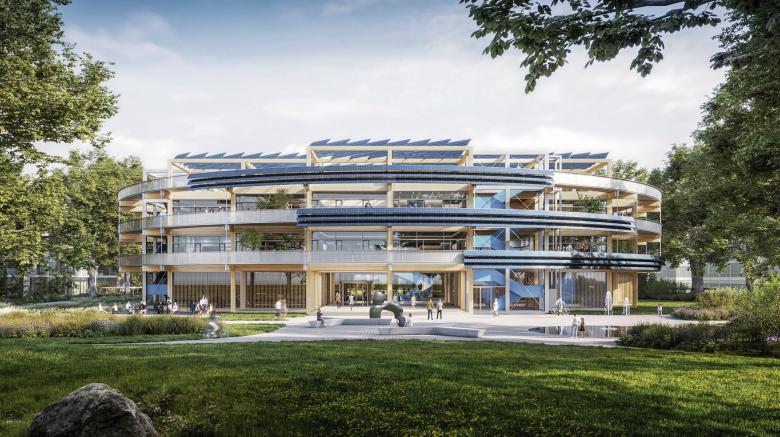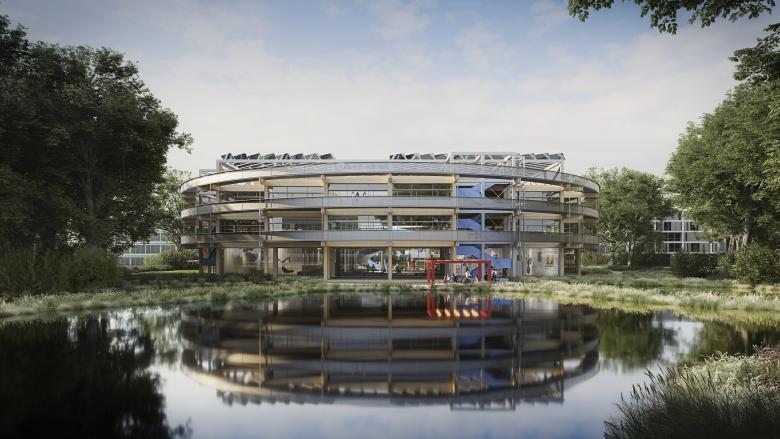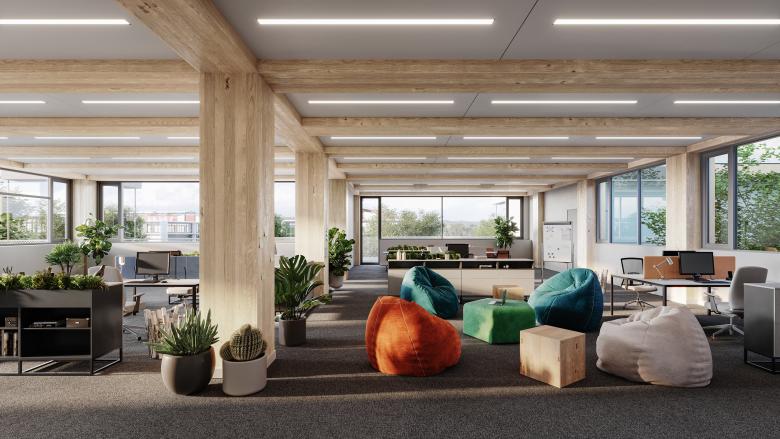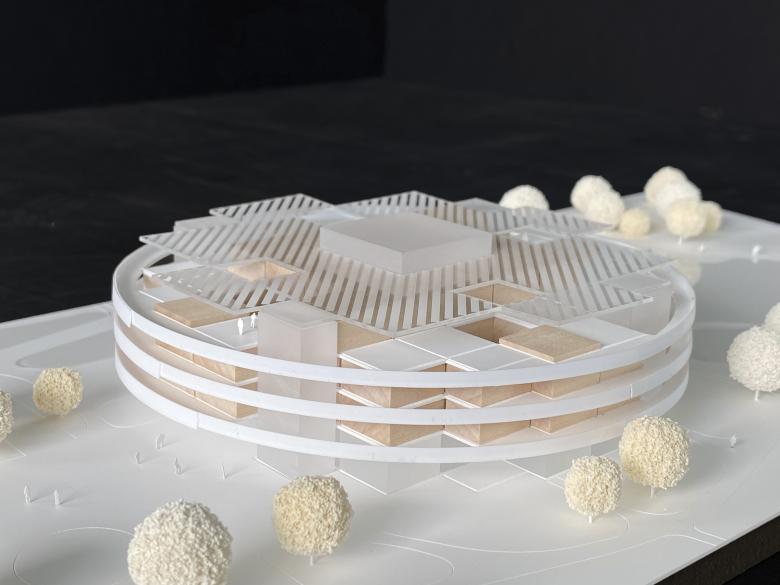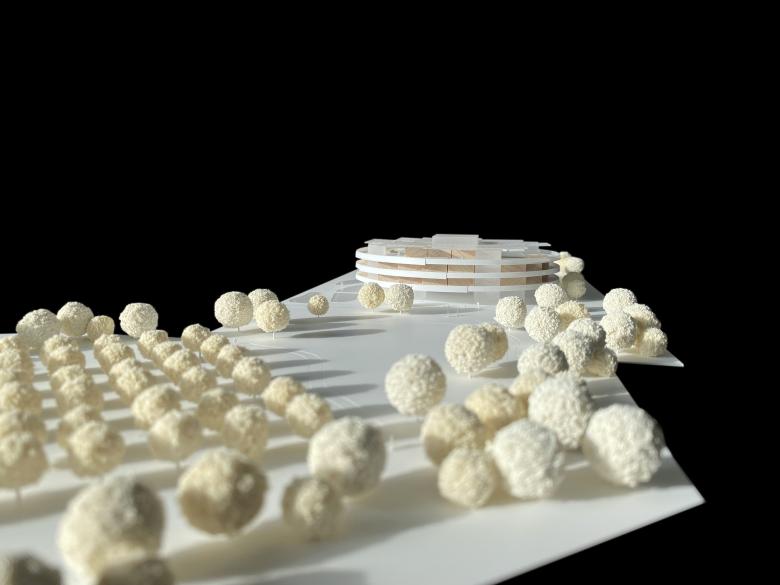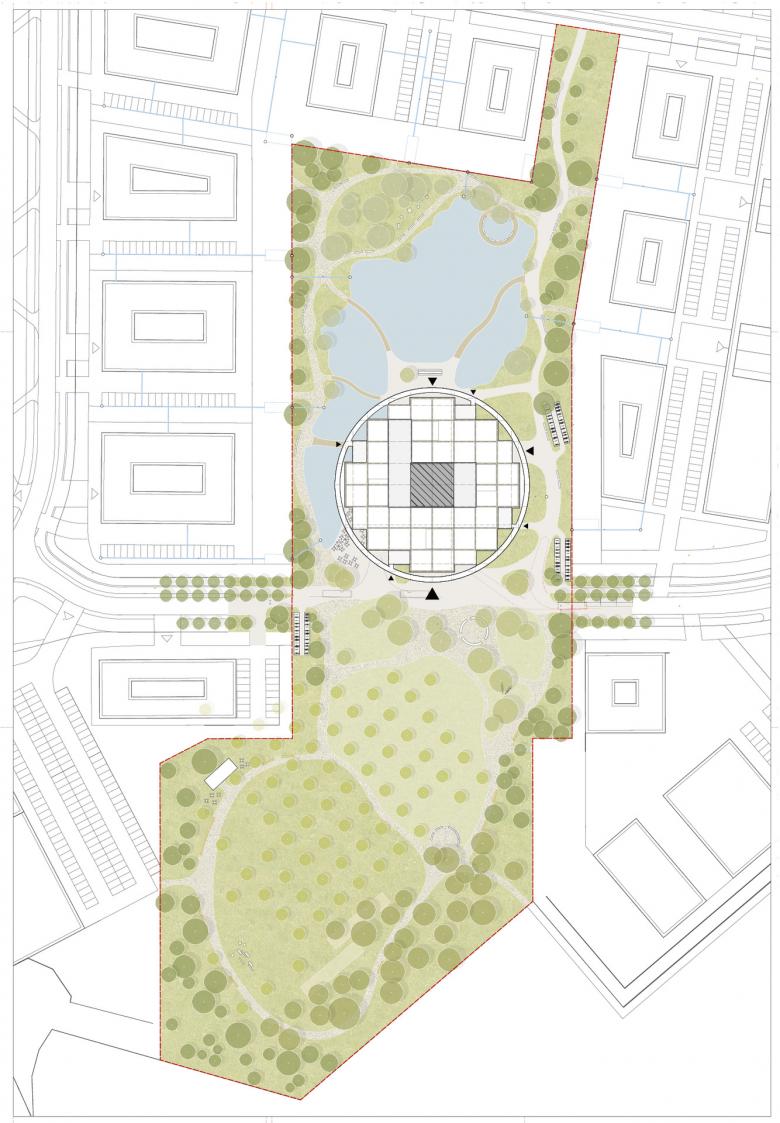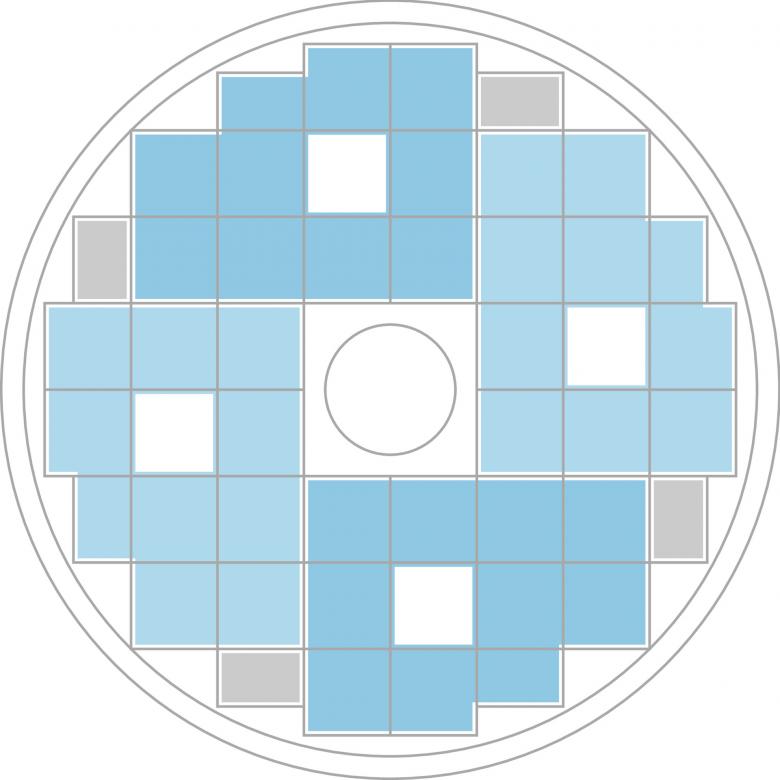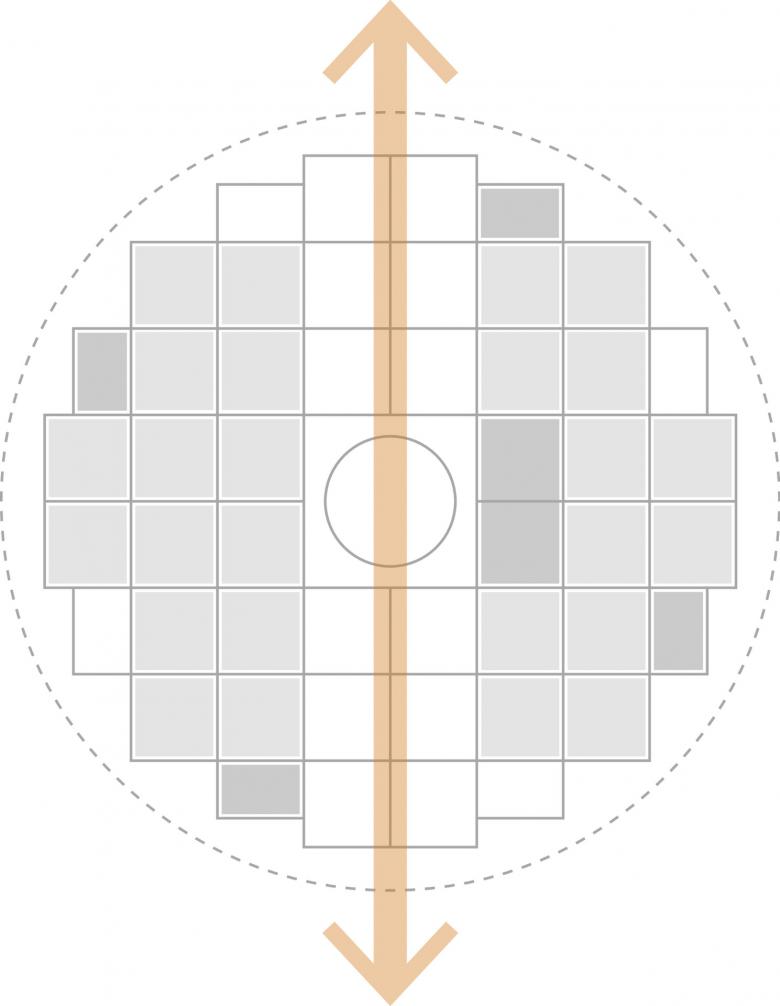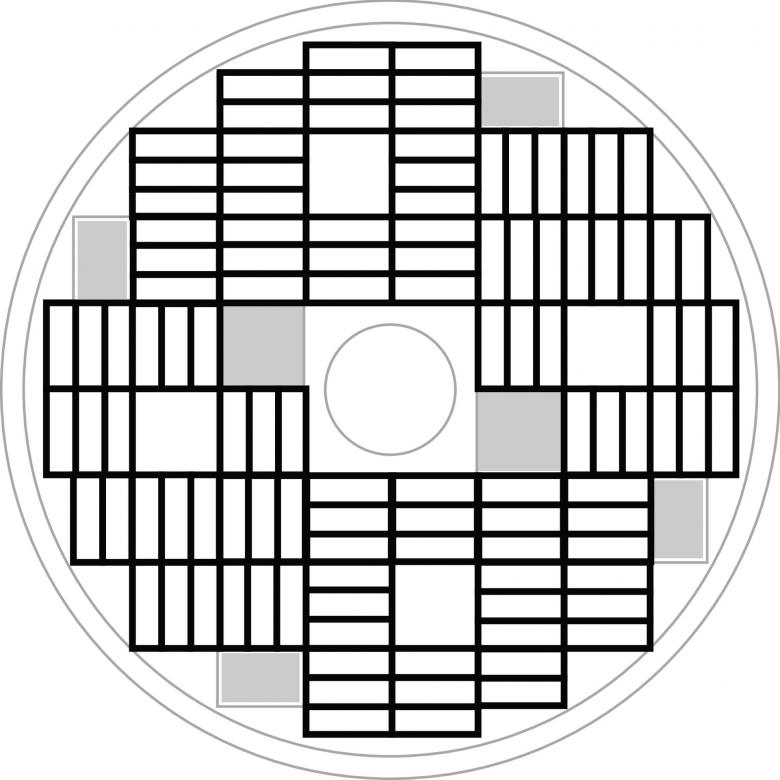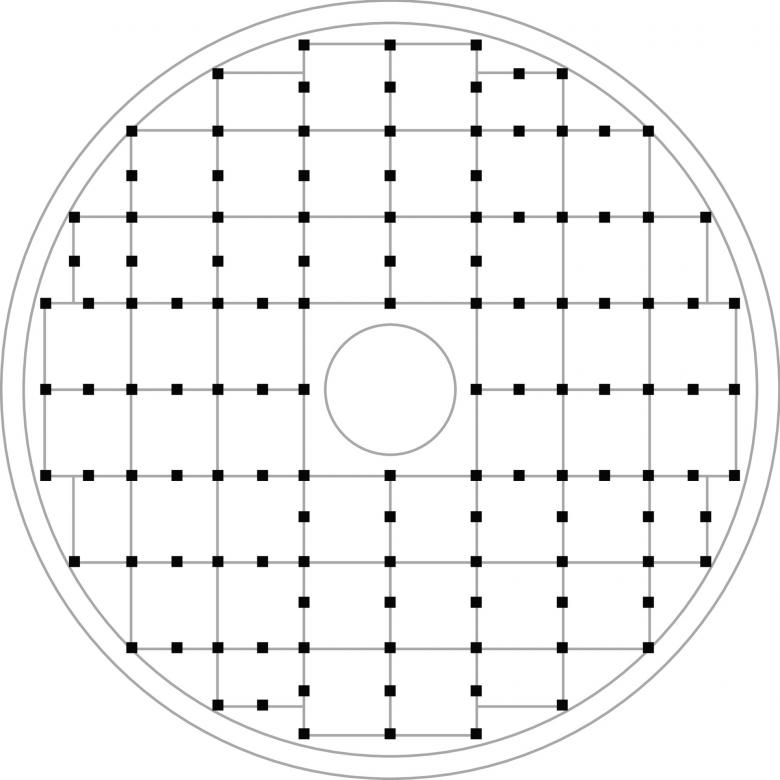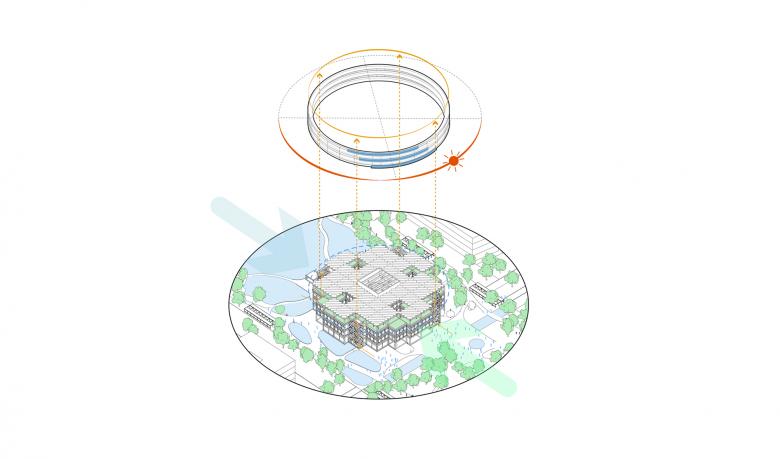HENN’s design of the Brainergy Hub in Jülich will be the heart of a new knowledge park dedicated to sustainable and renewable energy research. The innovative use of material, form and renewable technologies means the Hub is not only highly energy-efficient, but energy producing, and will function as the brain of the Brainergy masterplan. The distinctive, circular design acts as a lighthouse, symbolizing Germany’s shift towards renewable energy and a green future.
The Hub’s circular form is symbolic as well as pragmatic: as the Brainergy’s central building, the circle is omnidirectional, a democratic shape that never turns its back on the other buildings. The circular footprint inscribes a pixelated cloud of highly rational structural elements, surrounded by three balcony rings on the upper floors. The Hub’s modular system allows for easy subdivision and a playful infill of solid and void spaces. The grid is punctuated by a large central atrium and four smaller courtyards that vary from double height to triple height, providing fresh air and daylight to the building’s occupants.
The flexible system contains spaces for several smaller companies, with collaboration spaces and communal programs located around the central atrium. The main spiral staircase leads visitors through this extroverted space, while external staircases act as shortcuts for employees and allow the office modules to be accessed independently. The recessed ground floor of the Hub creates a strong north-south axis on the site, linking a newly created lake to the north and an existing orchard to the south.
Brainergy Hub uses a hybrid structure of timber and reinforced concrete. Warm wood is used for interior cladding and timber is used for columns and beams; wood and concrete composite slabs offer efficient spans and thermal mass for passive heating and cooling strategies; and the exterior stairwells offer stiffening horizontal structural support. Photovoltaic panels are deployed on the roof and the facade, that gives excess energy back to the network. That makes the Hub an active ‘prosumer’ in the master plan's LowEx network, which connects all buildings in the knowledge park.
Embodied and operational carbon assessment has been used throughout the design and planning process to refine and evaluate design ideas while minimizing the building’s environment impact.
Brainergy Hub
Back to Projects list- Location
- Jülich, Germany
- Year
- 2026
- Client
- Brainergy Park Jülich GmbH
- Team
- Hans Funk, Thomas Quisinsky, Giovanni Betti, Dirk Breuer, Sandra Dehli, Ona Forss, Silvia Forster-Golm, Oliver Franke, Frank Gebler, Lars Gilz, Justus Honigbaum, Rachna Kothari, Marcin Kropidlo, Emiliano Lupo, Axel Mierisch, Anatolii Romanov, Michael Sadomskyj, Ine Spaar, Olha Todosiychuk, David Webb, Sam Weston, Cansu Yeni
- Structural engineer, building services
- Buro Happold
- Landscape
- Latz + Partner
- Fire protection
- hhp Berlin
- Building physics – thermal protection, acoustics, media planning
- Müller BBM
- Kitchen planning
- K & P Planungsbüro GmbH
- DGNB certification
- Kempen Krause Ingenieure
