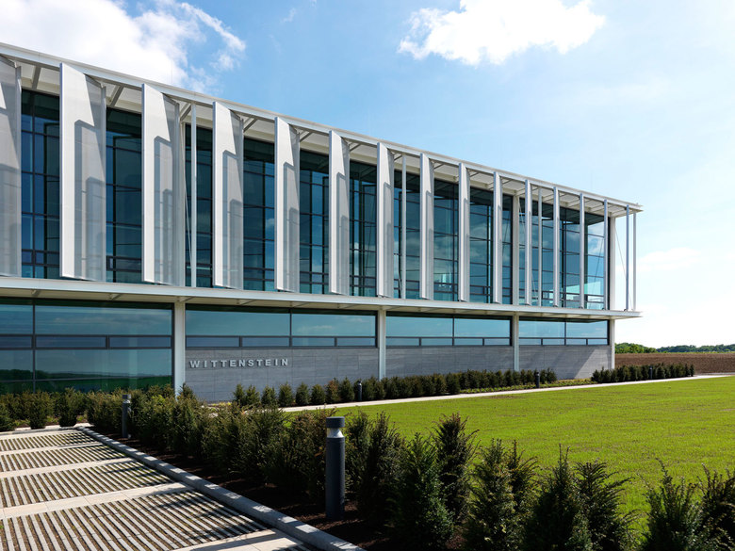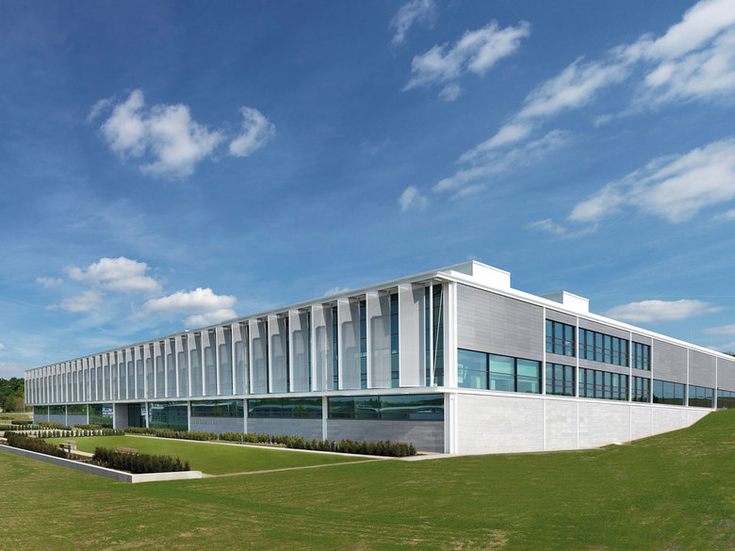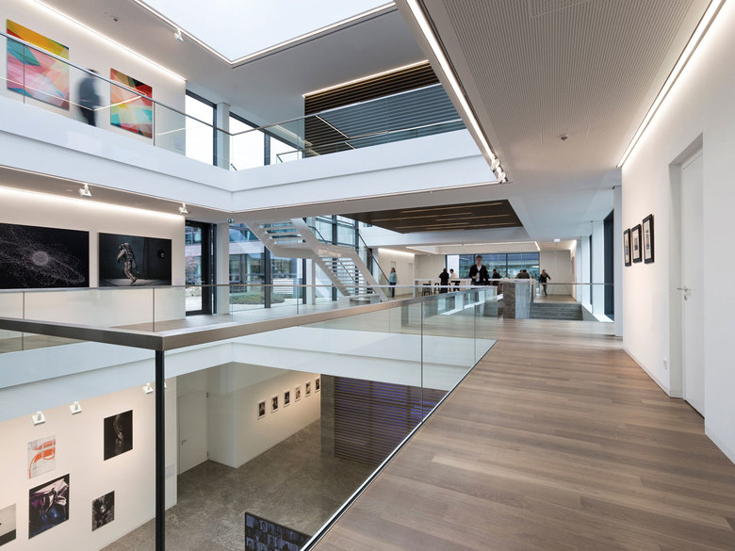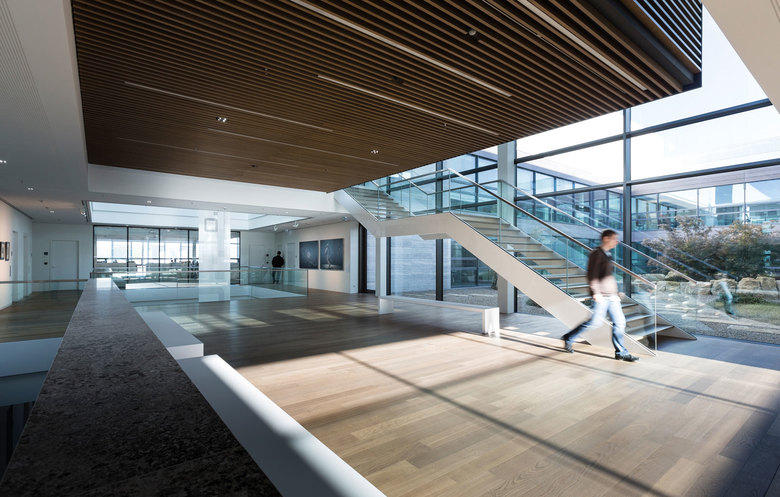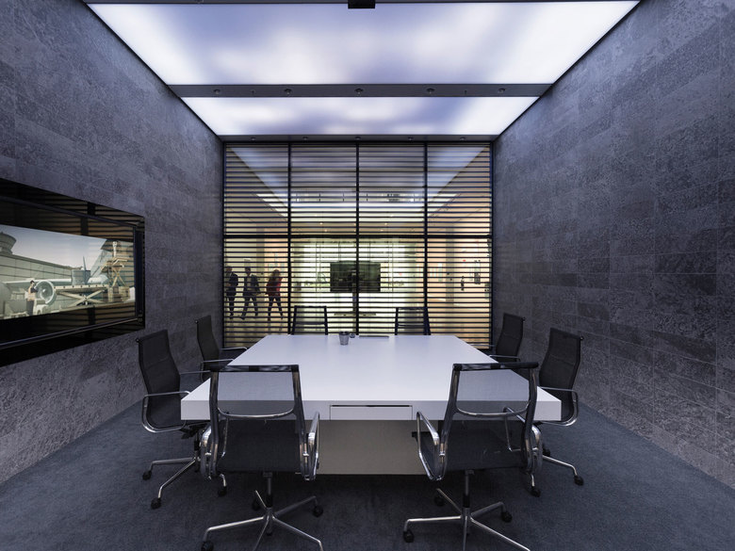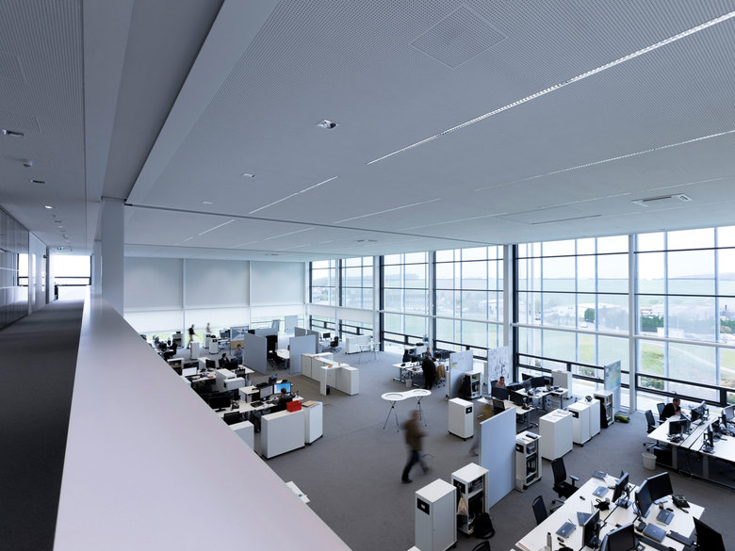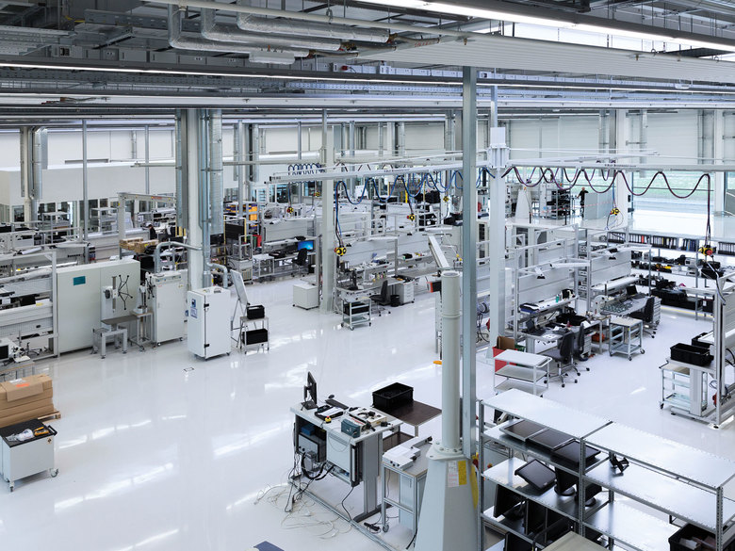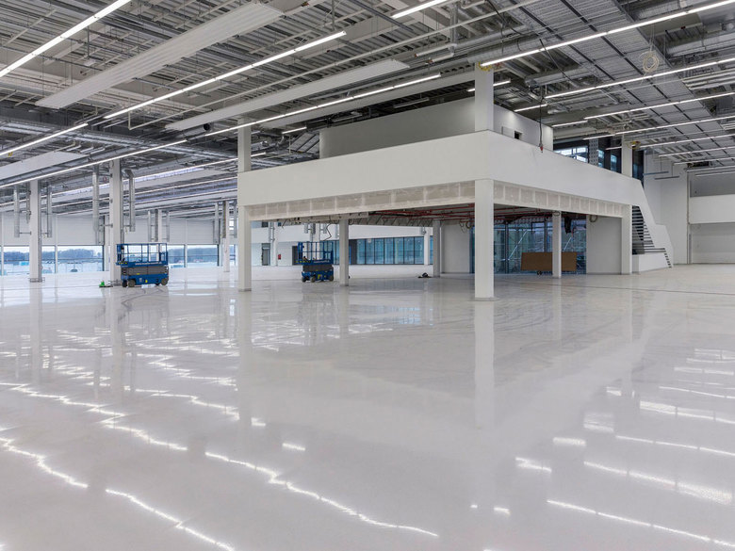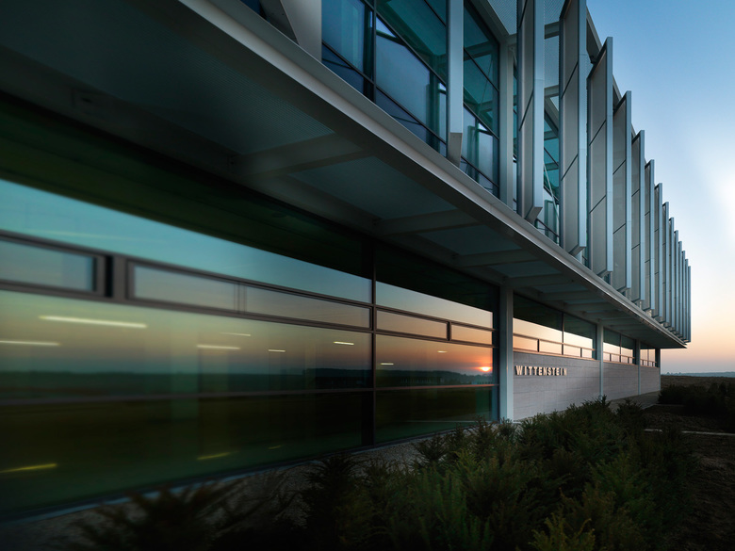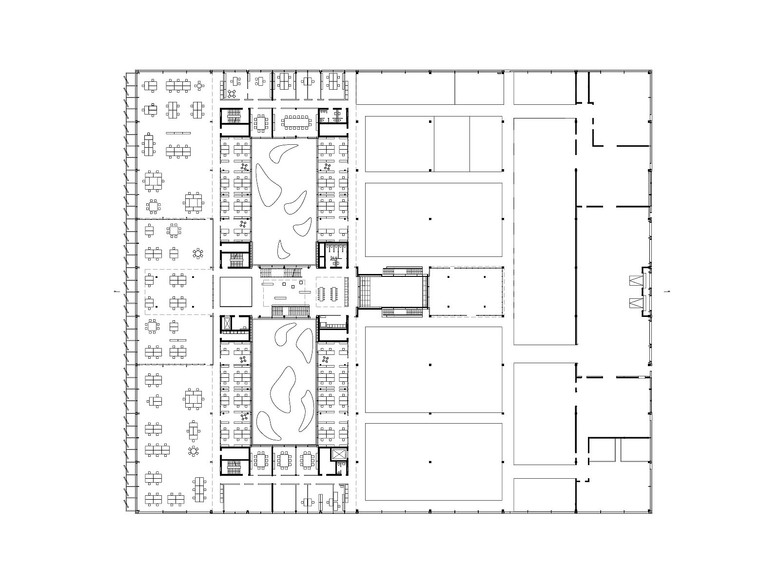The new building for WITTENSTEIN pursued the aim of strengthening innovative capability, halving development periods and creating a flexible building concept that offers modular expansion options with communication spaces dedicated to generating knowledge. The building’s location on a slope provides for the possibility of linear thinking and production flows on one and the same level. The rooms for development, production and dispatch are placed in parallel along the building’s principal axis. With all areas involved in the production process sharing this structural layout, innovation experiences a decided boost. The foyer – called market square, which is used amongst others, for exhibitions - opens up communication with the public. The customer path is designed as a gallery, offering insights into the project rooms as well as the production areas. Project rooms infused with light, measuring eight metres in height and with optimised acoustics provide ample space for creative, interconnected working. The representative customer meeting rooms in the centre are equipped with cutting-edge presentation technology and feature a Virtual Sky, a moving firmament which, according to research conducted by the Fraunhofer Institute, facilitates enhanced performance. The German Sustainable Building Council already honoured this consistently ecological and economic overall concept with its DGNB preliminary gold certificate. The efficiency of resources was achieved for example, with ecological, recyclable materials; an independent power generation from a CHP unit; and a photovoltaic installation on the roof.
WITTENSTEIN Innovation Factory
Back to Projects list- Location
- Igersheim-Harthausen, Germany
- Year
- 2014
- Client
- WITTENSTEIN AG
- Planners
- Sailer Stepan und Partner; Ingenieurbüro Mayer, Ottobeuren; Stefanie Jühling Landschaftsarchitektin, Kersken + Kirchner GmbH; PMI Ingenieure und Bauphysik; Ingenieurbüro Planung Blei, Lumen³.
