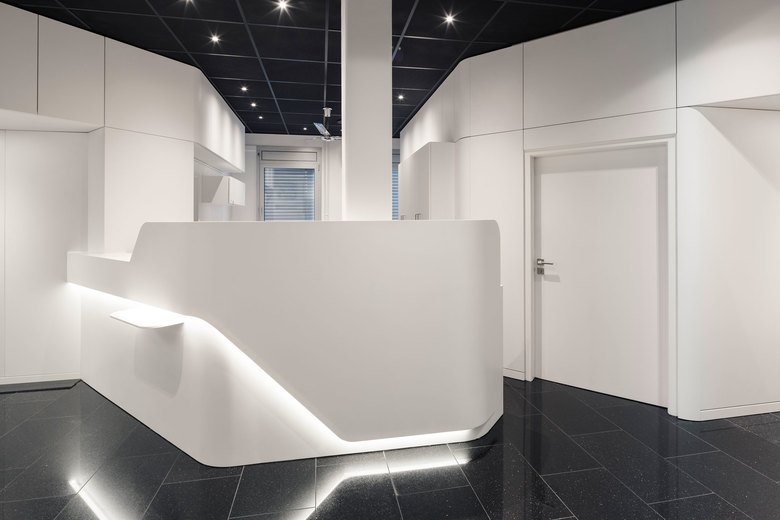Hollin + Radoske have completed the interior design of an outpatient specialist surgical practice in Frankfurt’s eastend. The result is a high-end and unique space concept, which does justice to the high hygiene and organisation standards of a surgery and at the same time leaves a professional and calming impression with the patients.
Crucial for the interior design were high sanitation standards as well as a clear and tidy appearing typology essential for a doctor’s practice. Central element of the surgery is a bespoke and specially designed counter, which, within the context of a highly efficient running of the surgery spaces, acts as the main point of contact for the patients. The colours black, represented by sanded black granite, a Nero Assoluto, and white organise the design of the space. The colours symbolize the high hygiene standard and exude professionality. Furthermore, the interior design thus creates confidence amongst the patients.


