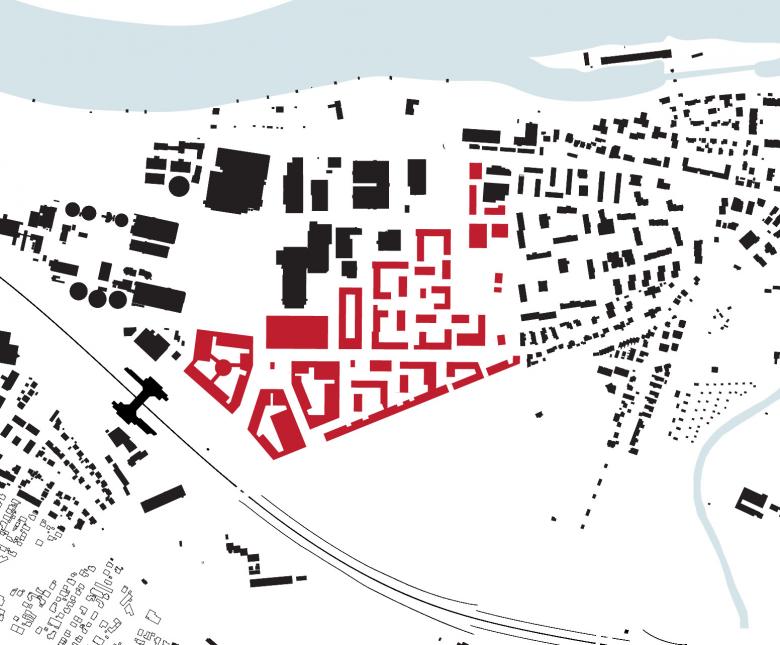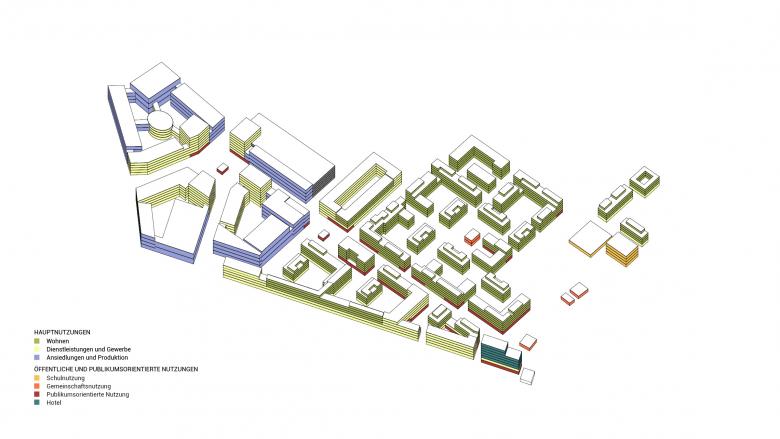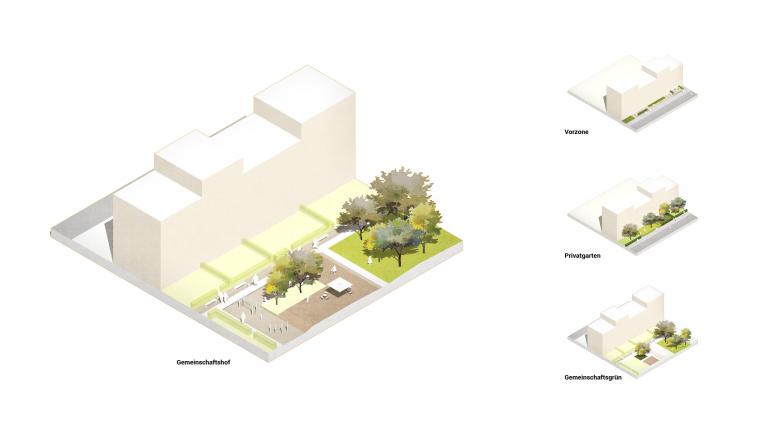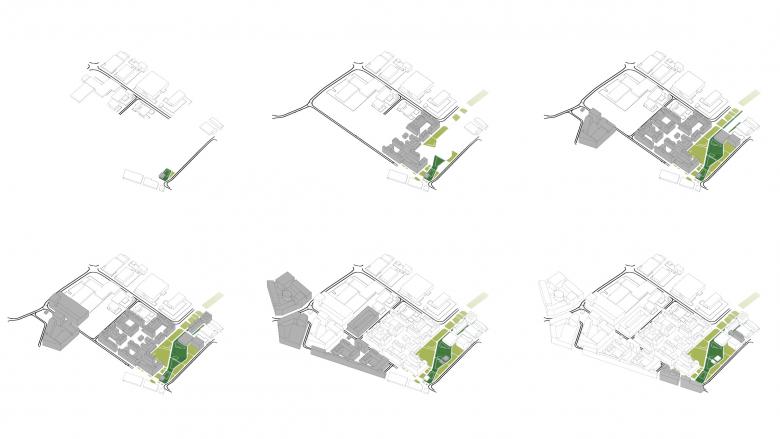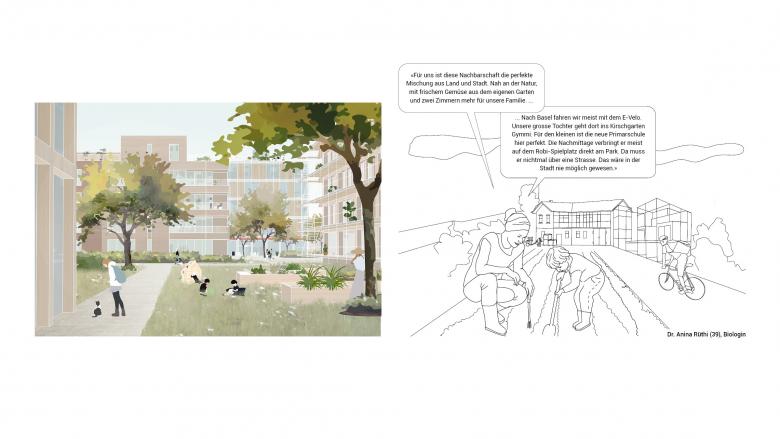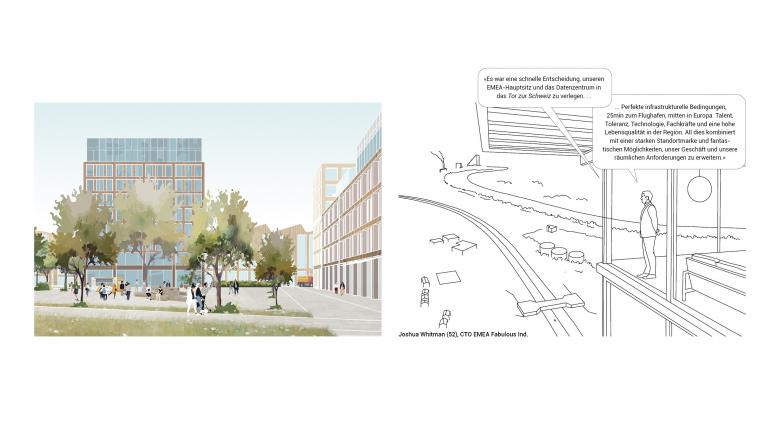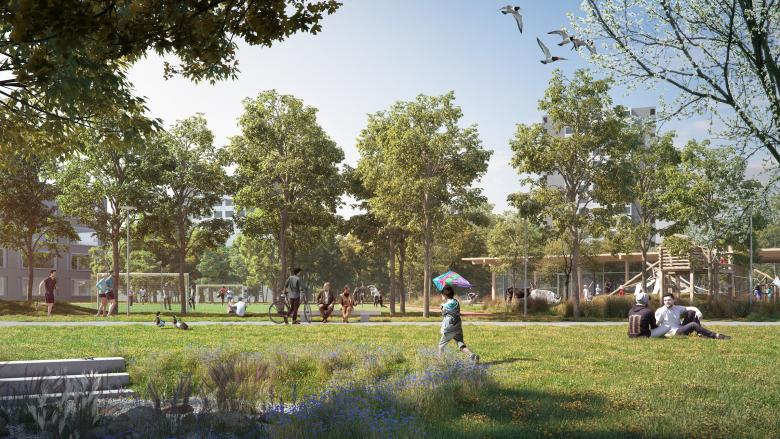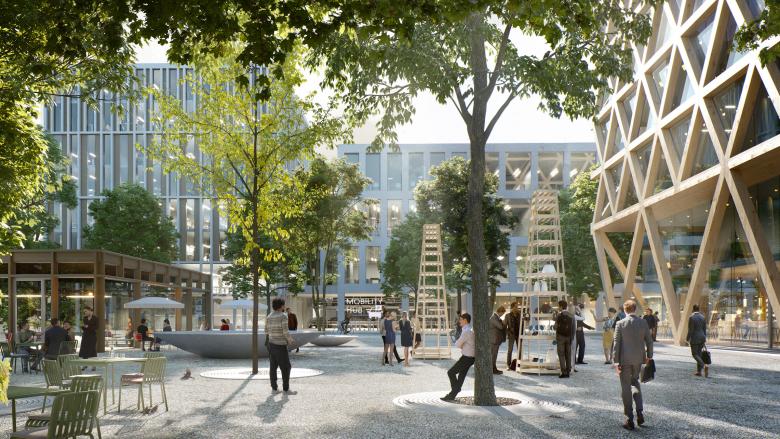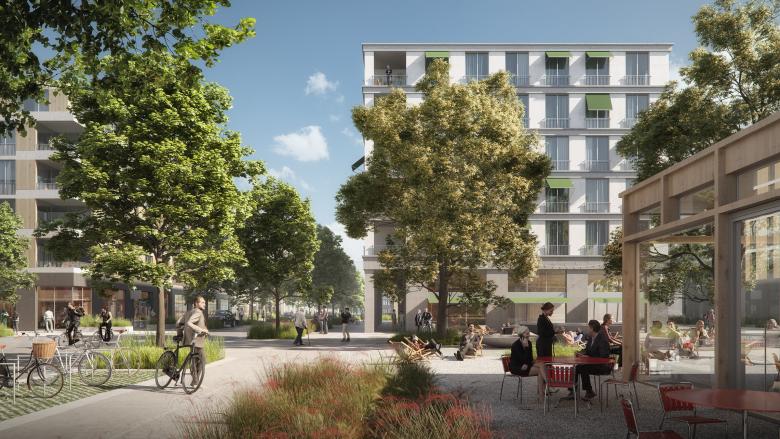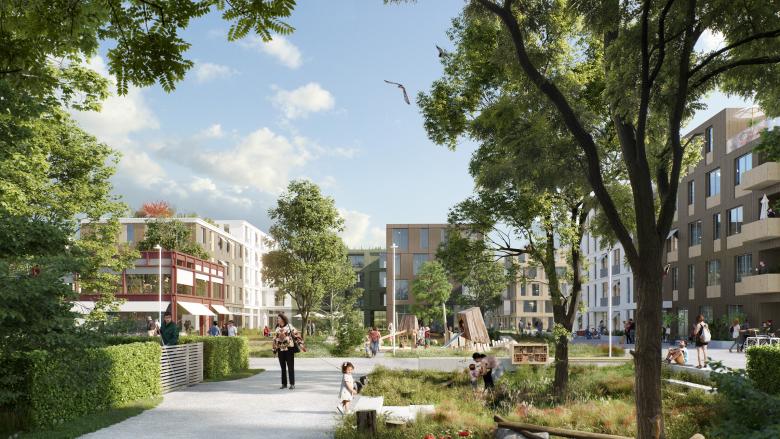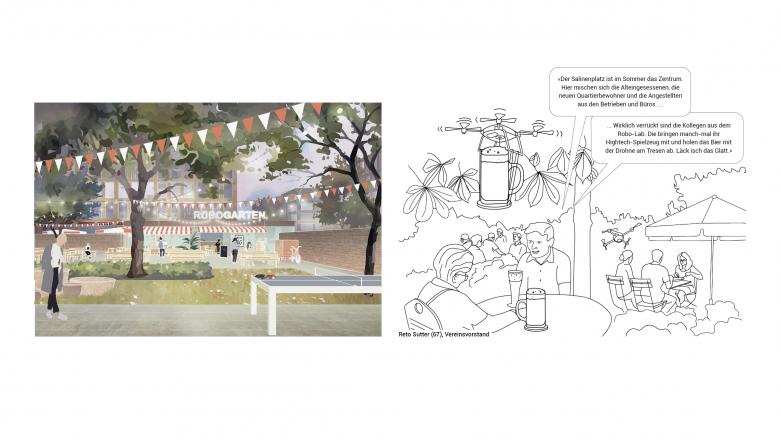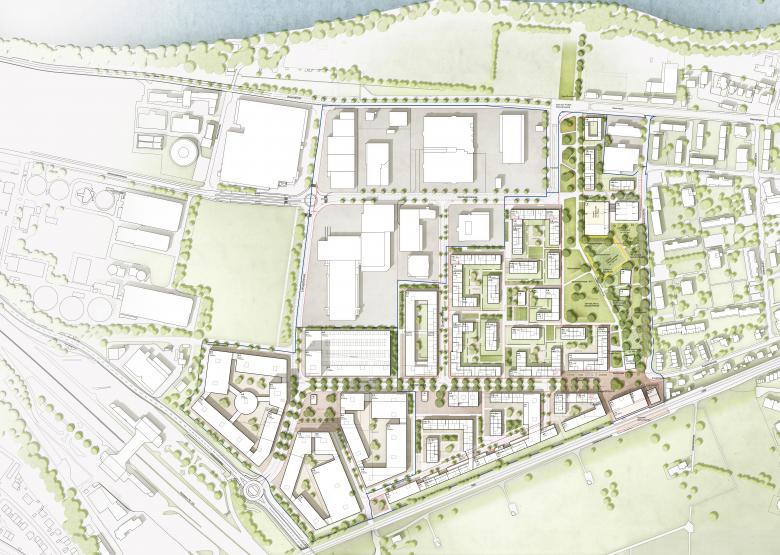The new quarter is growing step by step from the agricultural landscape of Pratteln, which serves as an atmospheric model and creates a special atmosphere with rural qualities. The Salinenallee ties the quarter and its public open spaces together as a backbone, and through the new Quartierpark, it interlocks with the existing Längiquartier. The new quarter will be built from prefabricated wooden modules and points to an emission-free future.
The park will be realized step by step and will create an attractive open space even before the development of the neighborhood. The «Quartiers Start-Up» serves the socio-spatial activation of the place and increases the attractiveness of the site for all development phases. It is on-site planning, marketing and construction site infrastructure, as well as a community center, providing a venue for events and a permanent exhibition of the planning process.
At the same time, the “Tor zur Schweiz” is being developed as a commercial district along the motorway. In conjunction with the residential district, it should stand out from the purely technical-industrial developments in the environment and convey a special, ecological and small-scale character on a human scale, which stands for the other Switzerland and strengthens the identity of the business location.
Salinenhofquartier
Back to Projects list- Location
- Pratteln, Switzerland
- Client
- Losinger Marazzi AG
- Structural engineer
- Dr. Lüchinger+Meyer Bauingenieure AG
- Landscape architects
- Agence Ter
- Process and social
- denkstatt
- Traffic
- IBV Hüsler AG
- Noise prevention
- Kuster+Partner
- Economics
- Thomas Gfeller
