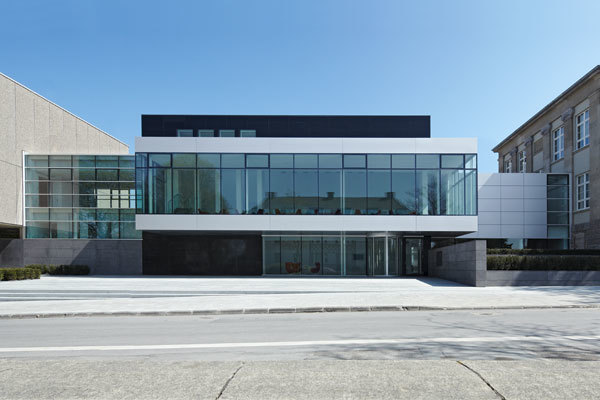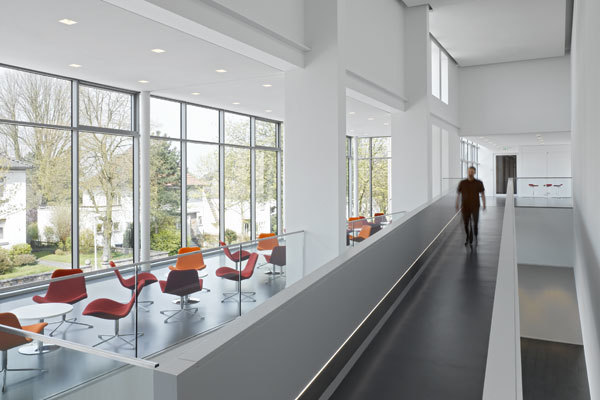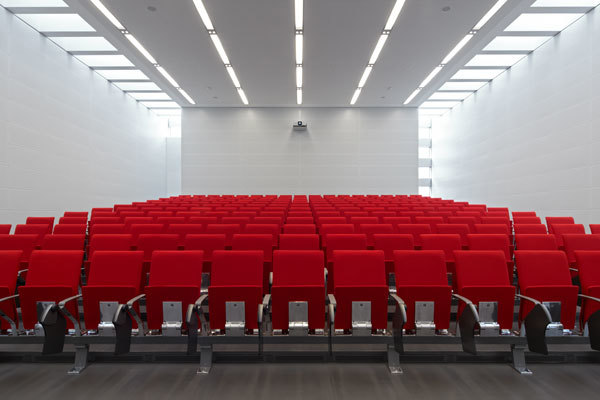The new building was constructed on the institute’s site on Lemkestraße, between the administration building and the listed laboratory building. As well as housing the lecture theatre, seminar rooms and exhibition rooms, the main public entrance to the institute will also be in the new building. The building was designed as a collection of cubes; a low-lying, glass structure containing the exhibition space and recreation room has been set into the granite-clad cube that houses the lecture theatre and seminar rooms. The void formed by the intersection of the two cubes creates the visual link between both levels. The entrance foyer occupies this void at ground floor level and at first floor the foyer of the lecture theatre. A shallow ramp transects the void thus highlighting the space and creating a smooth connection between the new building and both existing buildings. The new lecture theatre building stands next to the existing buildings but is set back on the street side with the projection of the glazed first floor to the west creating a roof over the forecourt and at the same time clearly marking the new entrance on Lemkestraße.
Client
Max-Planck-Institute for Coal Research
GFA
1.762 sqm
Competition
2nd prize 2005
Lecture Theatre Building Max-Planck-Institute for Coal Research
Back to Projects list- Location
- Mülheim an der Ruhr, Germany
- Year
- 2009


