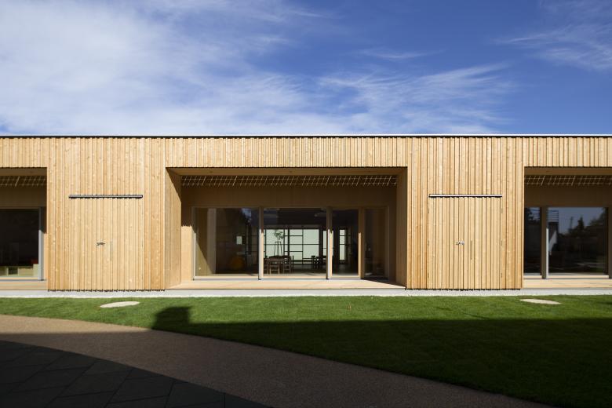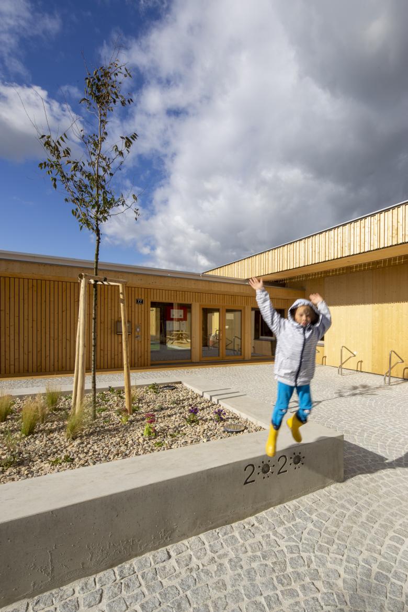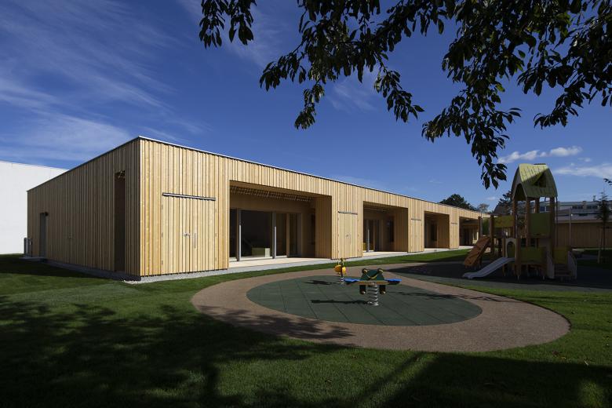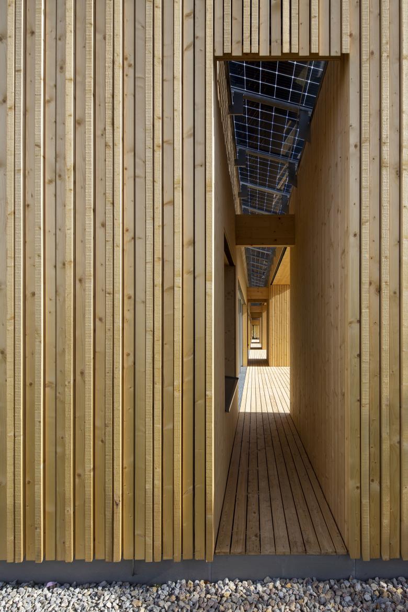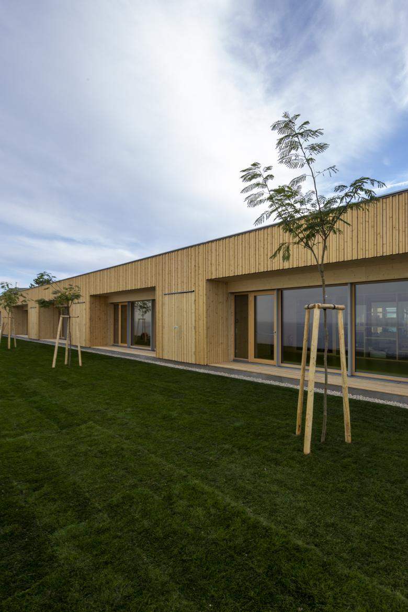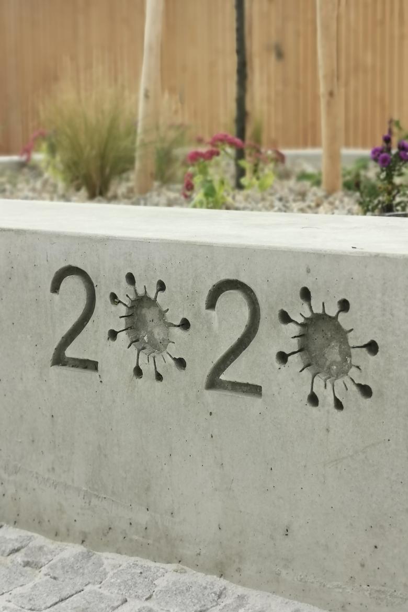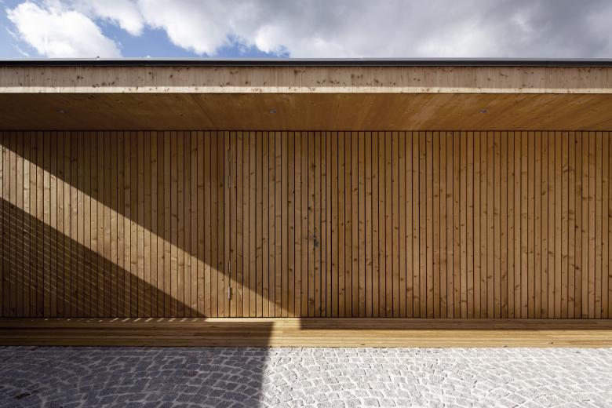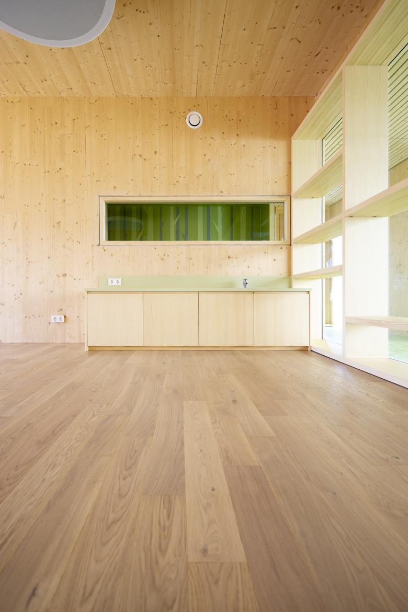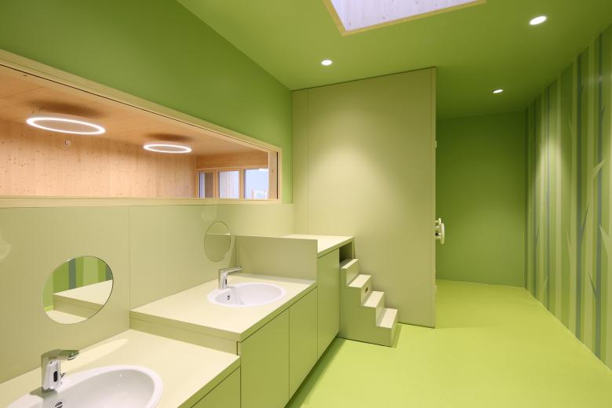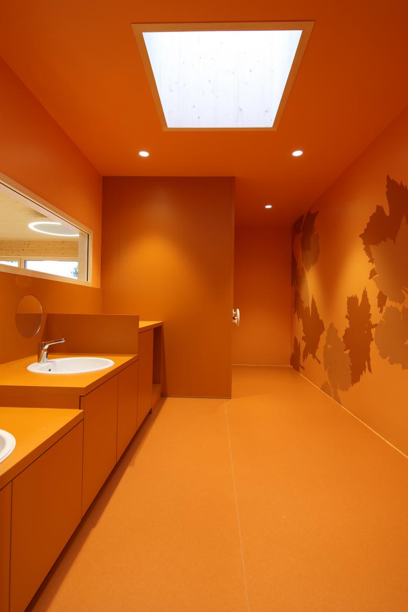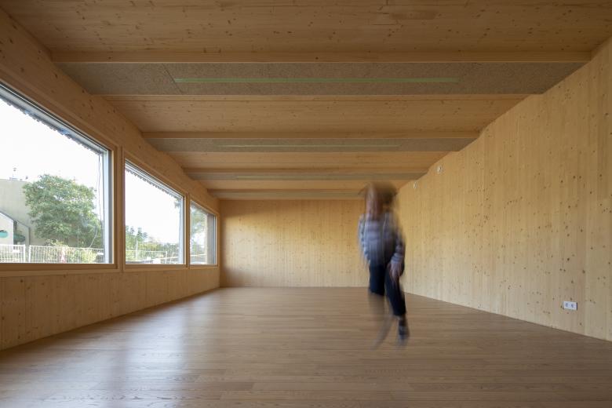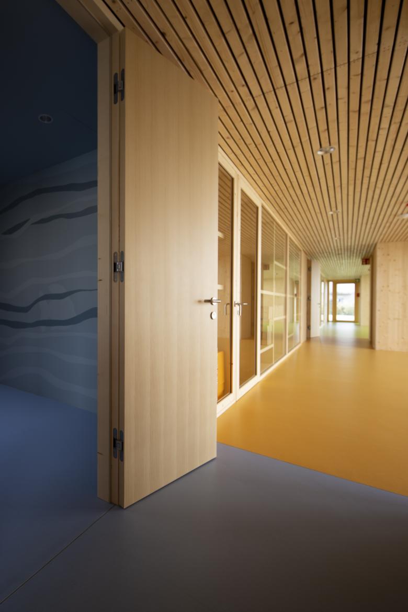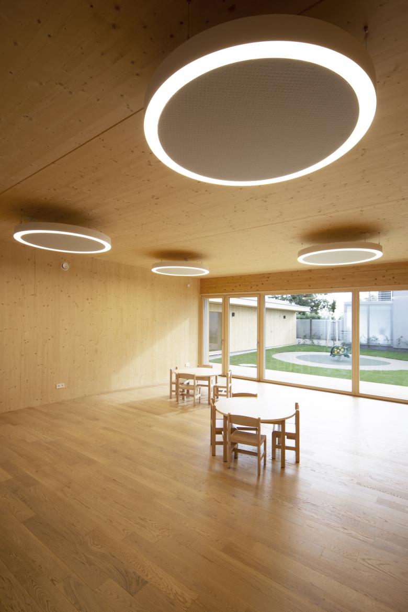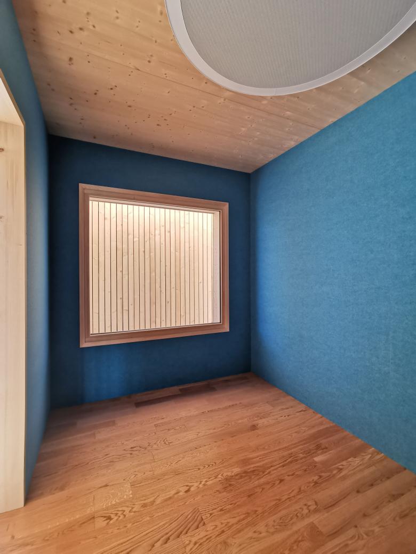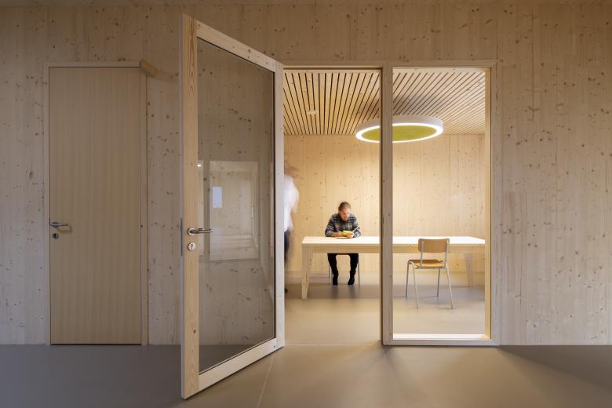The kindergarten, built in solid wood construction, is a quiet, single-storey building in a heterogeneous environment. The eastern forecourt connects to the public space and leads to the entrance area, which forms a clear closure to the playground and gardens and thus serves as a visual and noise barrier.
The main building is divided into two sections. The public part with movement room, kitchen and administration is oriented towards the street, the more intimate part facing the garden contains a sequence of 4 identical group blocks, each with a rest room, sanitary area and cloakroom. All 4 group areas are open on both sides to the garden via full-surface glazing with terraces in front.
Despite Corona Lockdown, the entire project was completed in a pure construction time of only 7 months.
The rhythm of the adjoining rooms is such that they can be manufactured and transported as prefabricated room modules. The rooms in between are proportioned in such a way that they can be spanned without supports with cross-laminated solid wood ceilings. In the choice of materials, special emphasis was placed on renewable and ecological building materials. Domestic spruce wood was used untreated and used in a wide variety of surface structures.
A large photovoltaic system supplies a large part of the necessary electricity and also serves as a shade provider in the transition to the outdoor area. The energy concept is designed according to passive house standard. A heat pump with deep drilling provides the necessary heating energy. A ventilation system with heat exchanger ensures the best air quality all year round.
