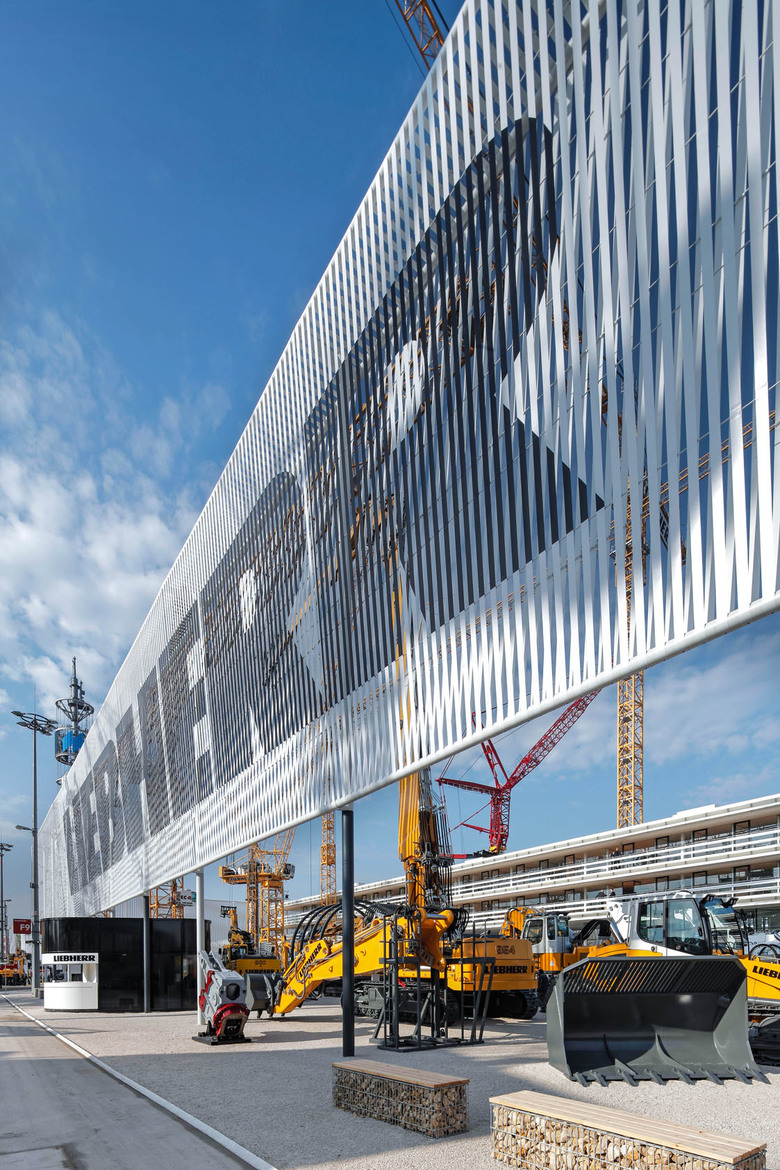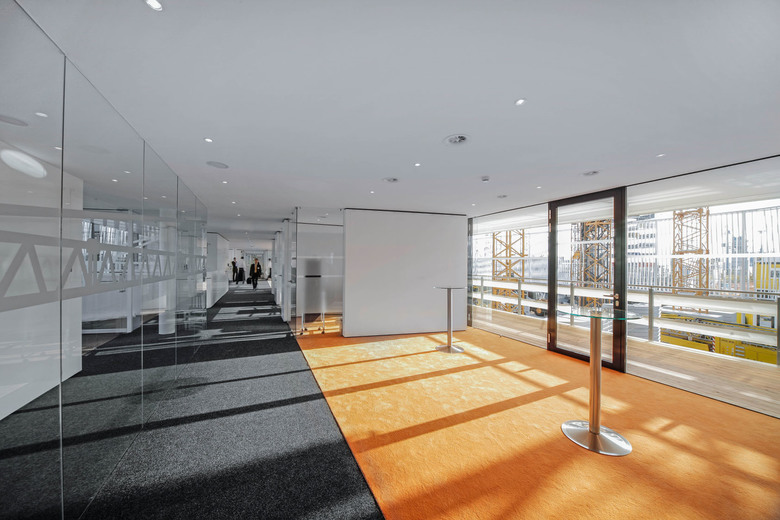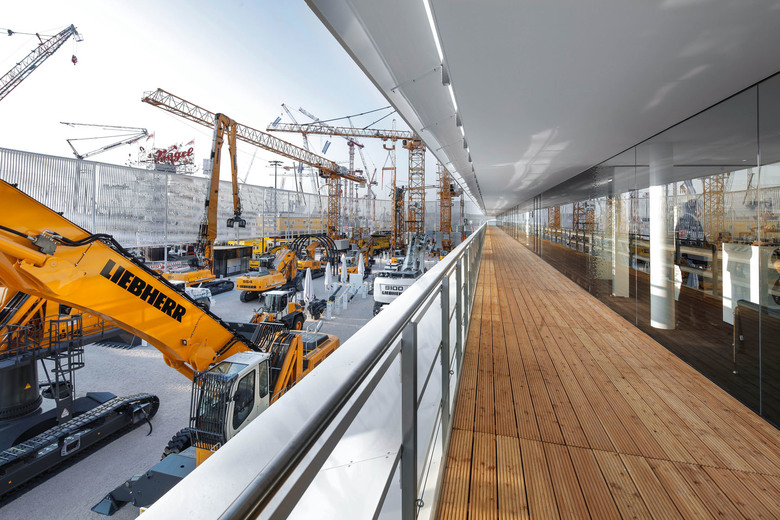Liebherr has developed a totally new stand concept for its open-air site at the 2010 bauma in Munich – a international trade fair event for construction machines. Taking ‘All Roads lead to Liebherr’ as its motto, the concept creates an entirely new outstanding and self-confident Liebherr stand environment. The stand will be used for the next to bauma-Events in 2013 and 2016.
The simple and logical idea was to create a space defining element for the orderless complexity of the series of construction machines. The stand area was bordered by a screen, a 15 meter high and 5 meter above the ground lifted steel-construction that was wrapped more or less transparent with textile stripes. This screen achieves different qualities: free sight and visitor flow on the inner stand area, perfect long range effect and surface for the firm’s logo, neutral background for the exhibits.
The building structure with all interior facilities arranged in two slim blocks running the full length of the site is integrated formally into the screen. Since these are raised on columns, the visitor approaching the stand has an unobstructed view across more than 13,500 square metres of display area and the many interesting construction machines exhibited there. Right where the blocks are crossing there is the main entrance and a plaza with special highlight exhibits.
The length of the buildings makes it easy to locate each product area near the relevant group of exhibits. The smooth transition between inside and outside, and the ability to position the machines close to the meeting rooms, create a “tribune” effect and emphasise that the products on display are the real stars of the event. On the inner stand area all exhibits are presented on eight sorted and clearly arranged zones.
Client
Liebherr Int. Deutschland GmbH
Architecture
Kauffmann Theilig & Partner
Ostfildern
Project management
Florian Pleyer, Lars Kruse (competition)
Project architect
Heiko Webert
Competition
Lars Kruse, André Kappes
Assistants
Nourdin Labidi, Carolin Seubert, Susanne Reutter, Giuseppe Pirello
Structural planning
formTL
Radolfzell
HVAC + energy concept
Transsolar Energietechnik
Stuttgart
Landscape planning
May Landschaftsbau
München
Booth construction company
Display International
Würselen
Exhibition area (outside)
9.570 m²
Gross floor area (inside)
5.190 m²
Plot area
13.765 m²
Work phases acc. to HOAI
1 - 9
Competition
1st prize 07/2008
Planning start
10/2008
Construction start
11/2009
Completion
04/2010
Trade fair period
19. - 25.04.2010
Awards
red dot design award 2011, award
iF communication design award
DDC Award Gute Gestaltung 2010
FAMAB Award ADAM 2010 in silver
Designpreis Germany 2012, nomination
Liebherr at bauma Munich 2010
Back to Projects list- Location
- Freigelände Parzelle 803 –807, 81823 Munich, Germany
- Year
- 2010













