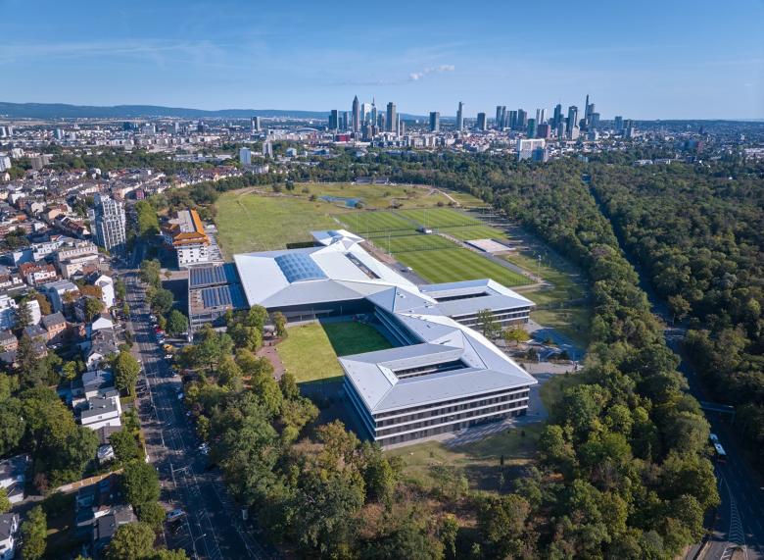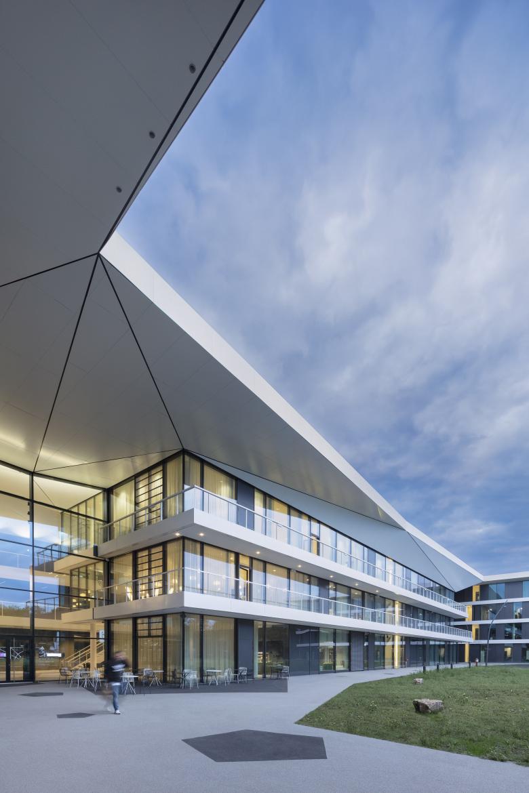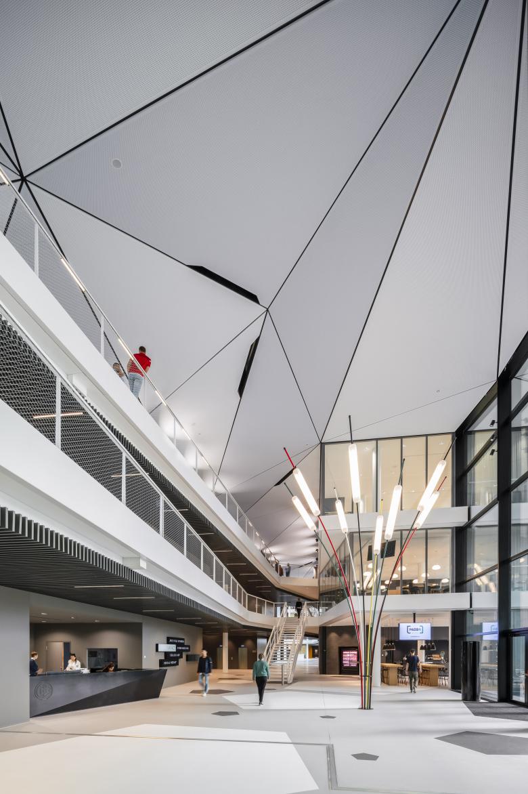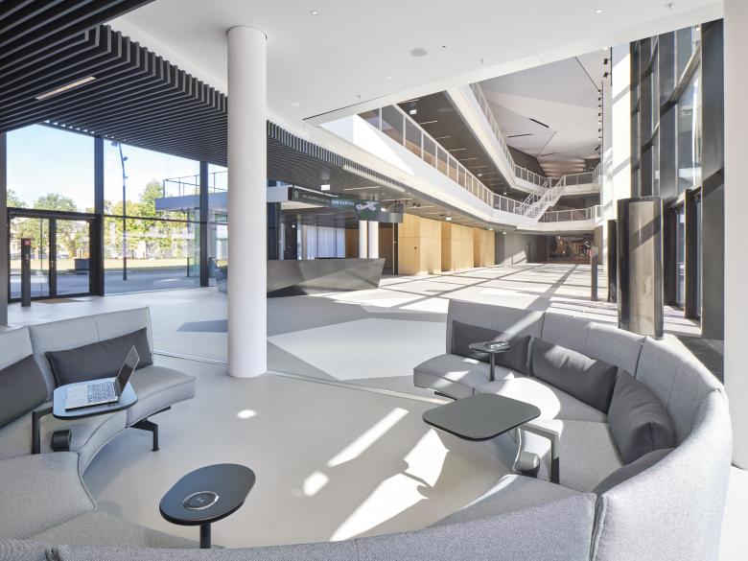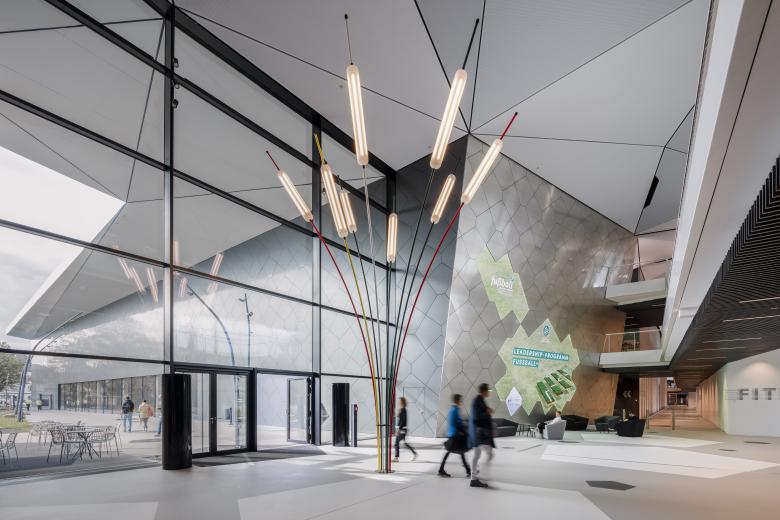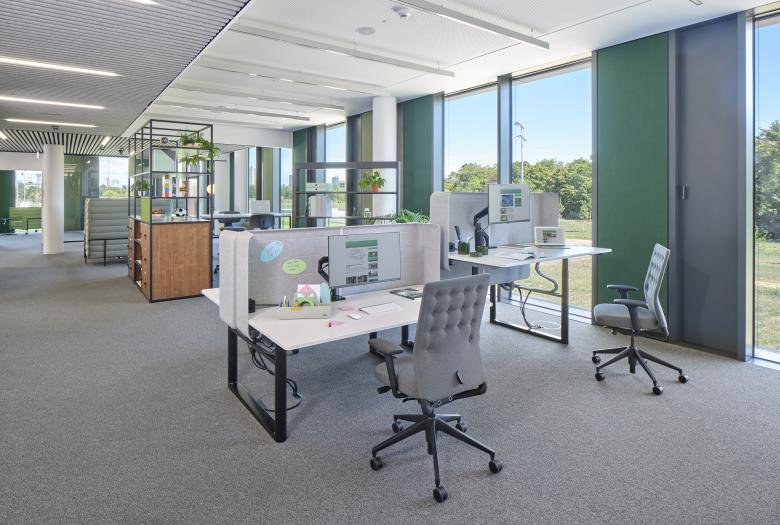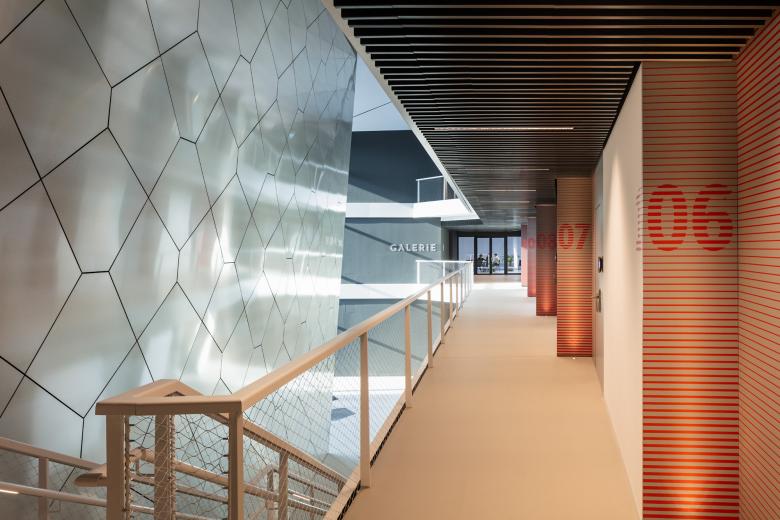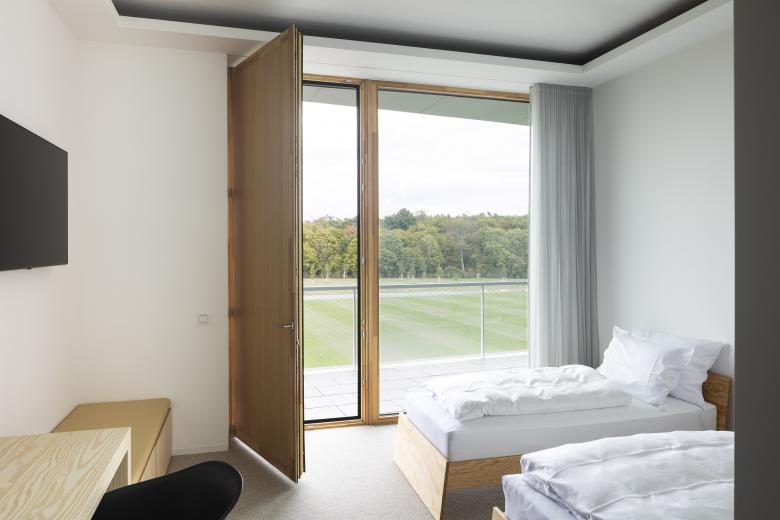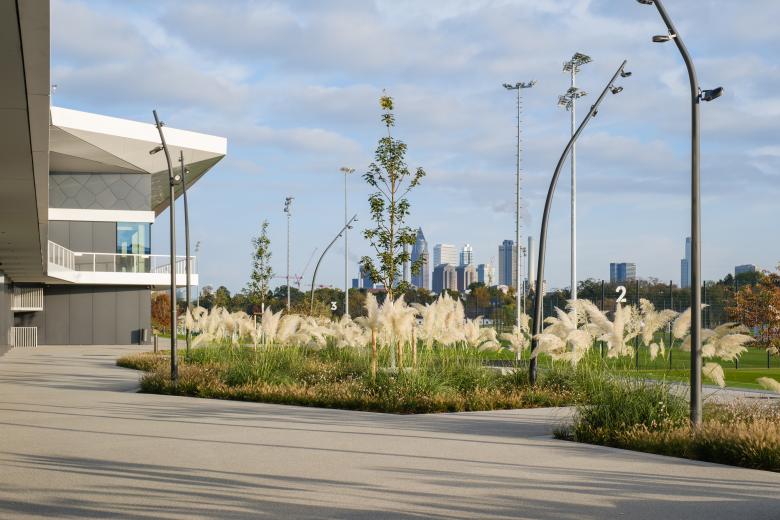The football fields, sports facilities and new builds for the DFB with its academy are located on the former racecourse embedded in Frankfurt’s city forest. It is within this green surround, which functions as a natural boundary to the areas beyond, that the mixture of structural components, sports fields, densely wooded areas as well as small clearings and squares form a shared campus. The required space, including administrative areas, a media centre, conference rooms, athlete residences, a college and state-of-the-art sports facilities, is arranged in several blocks around individual sports fields and exterior zones below a single large roof structure. The north-south-oriented, covered sports boulevard connects all areas and provides a clear layout. It has been designed as a communicative link to not only encourage informal meetings and invite passers-by to linger and watch the activities outdoors, but also to bring together the two independent institutions, administration and academy.
DFB Academy
Back to Projects list- Location
- Frankfurt, Germany
- Year
- 2022
- Client
- Deutscher Fußball-Bund e.V. (DFB)
- Typologie
- Büro- und Verwaltungsbau, Bildungs- und Sportstätte
- Bauvolumen
- BGF 56.850m², BRI 370.200m³
- Kooperation
- Greenbox Landschaftsarchitekten, Generalübernehmer Groß & Partner
- Realisierung
- 2019 - 2022
- Wettbewerb
- 2015 - 1.Preis
