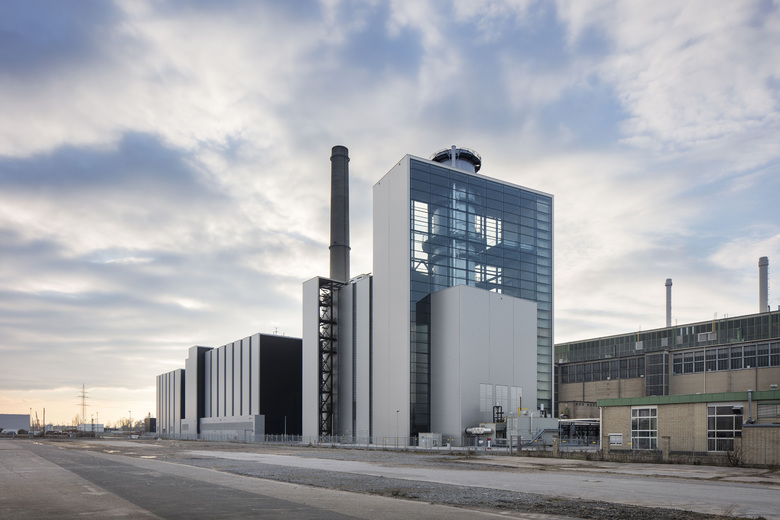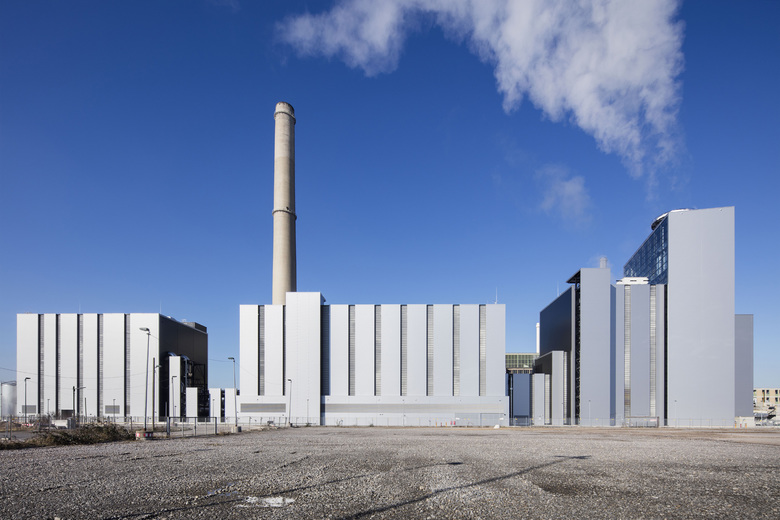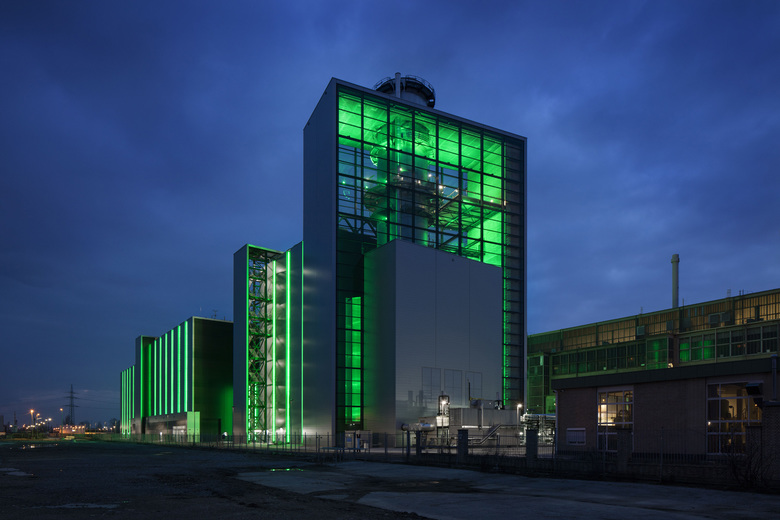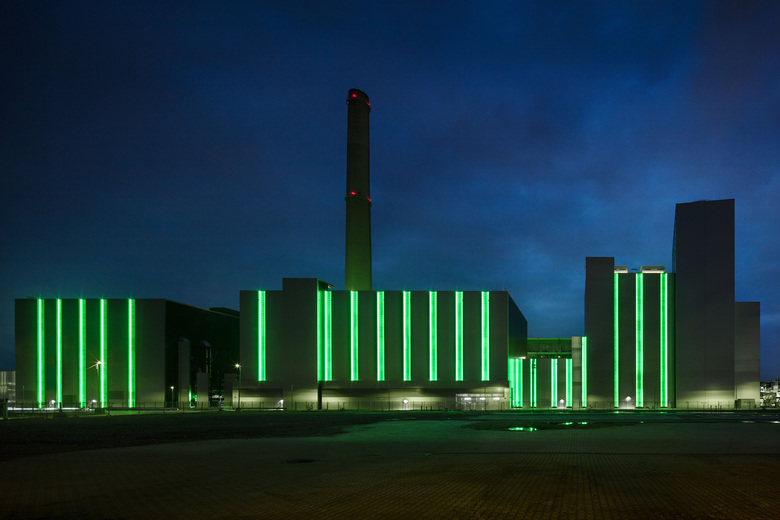BRIEF: Design of the power-station façade and construction of a new visitor platform as a viewing platform on the Rheinbogen (curve of the river Rhine) in Düsseldorf, in close proximity to the harbour and city centre .
ADDED VALUE: The façade combines a viewing platform and components of a power station to form a complex that acts as a built logo for the municipal power supplier through the interaction of a closed framework and joints that are illuminated at night.
Kraftwerk Lausward, a power station for producing heat and electricity on the Rheinbogen, is visible from afar, an optically dominant feature that marks the southwestern boundary of the city. The existing complex is now being extended through a new, highly efficient, low-emission natural-gas power station. A façade of steel frames will give the diverse parts of the new building a common appearance. The individual modules can react to all demands placed on them by the interior. At the same time the large total volume gains an acceptable structure through the rhythm that is given to the façade. The concluding and the largest element of the framework in the northeast of the complex is the so-called ‘window on the city’, which envelops the existing power-station chimney, the highest point of the building complex. A lift ascends to a viewing platform at a height of approx. 45 m, from where guided groups of visitors can look through a glass façade south across the plant and north towards the city centre of Düsseldorf.
Typology
ower-station façade, window on the city with visitor platform
Construction volume
Window on the city with visitor platform
gross floor area (GFA) 1620 m², gross volume(GV) 33,500 m3, façade area total approx. 24,000 m², of which approx. 2700 m² is glass façade
Client
Stadtwerke Düsseldorf
Architect
kadawittfeldarchitektur
Plant engineering
SIEMENS AG
Construction
Sept. 2012 – Oct. 2015
Competition
1st prize 2012
Project management
Burkhard Floors









