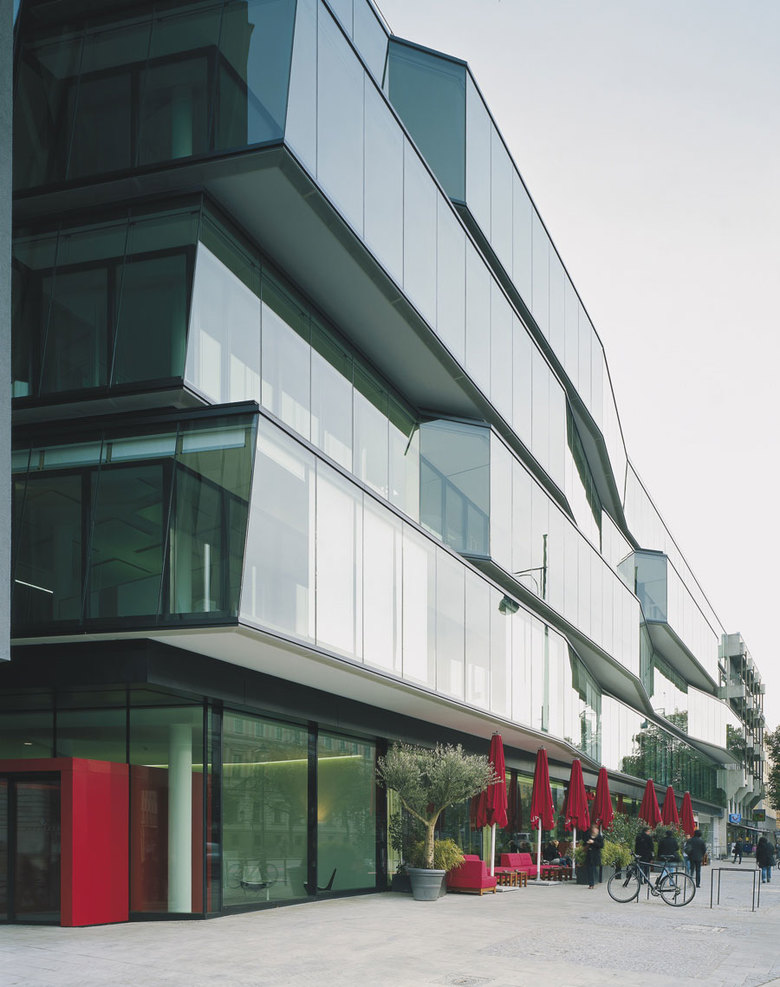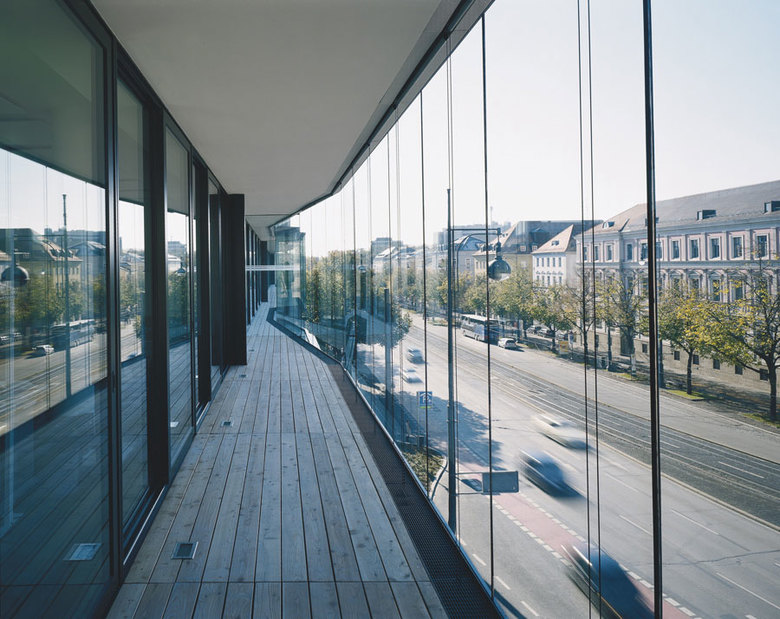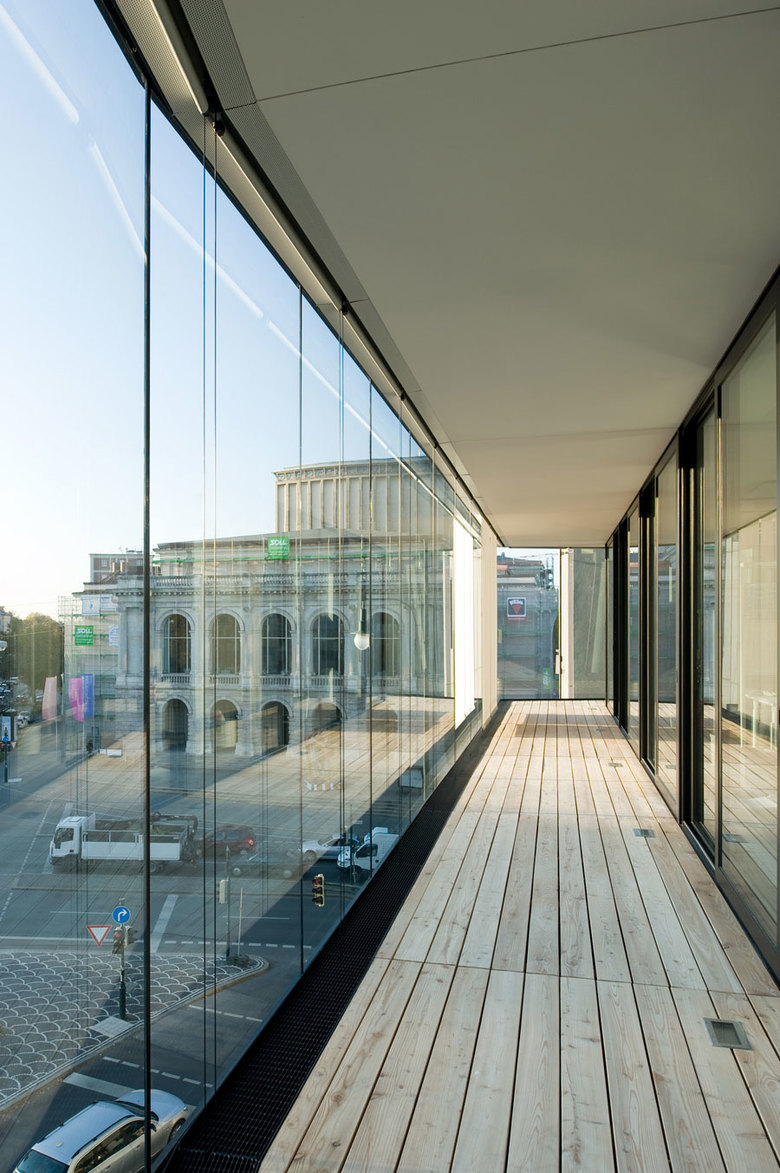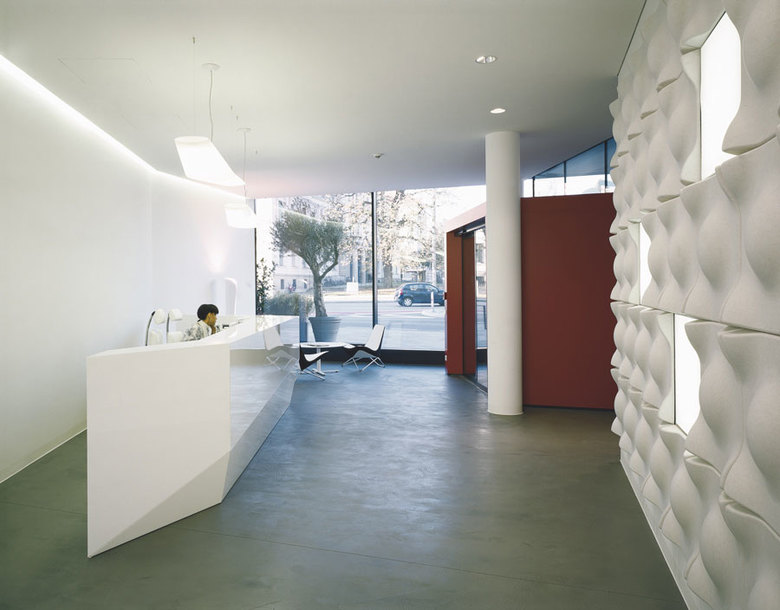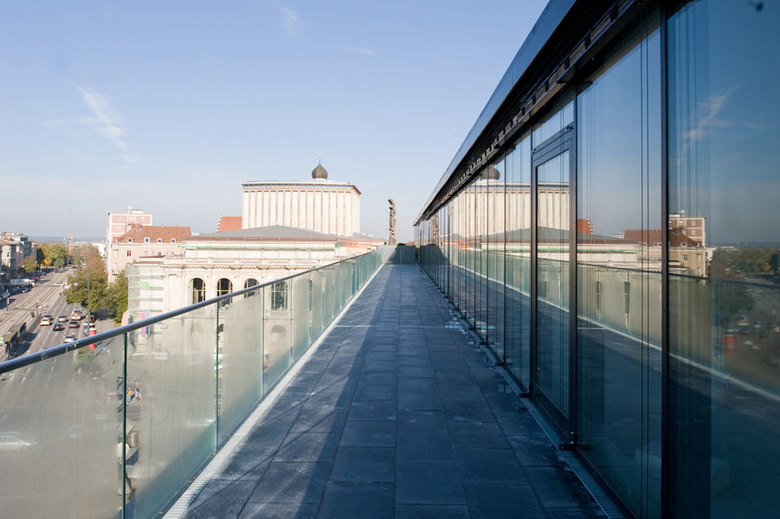BRIEF: Company representation, consideration of the existing building structure, urban integration.
ADDED VALUE: Company headquarters in the inner city usually form blind spots, unattractive to the public and desolate after office hours. Therefore, the design is not understood as an architectural but as an urban task with the aim of maximizing public space on the building lot. With a number of plazas, a direct footpath from the main train station and the inner city and the integration of external uses, the area becomes more attractive to the public. The demand for maximum public use and communication dictates the internal organization of the building.
Patrizia Headquarters is located in the historic center of Augsburg - its tilted glass creates a respectful distance bridging the gap between two landmark buildings: the existing headquarters from the 1960s and the Hong Kong House. The horizontally positioned loggia-bands form a dynamic contrast to the 19th century building opposite. The new entrance connects the arcades of the existing building, welcoming visitors through a light-flooded foyer with views onto the adjacent theater. Up to three independent office units, flexible in layout, are created on each floor; and by further staggering the façade’s arrangement, its elegant double-skin glass façade forms an interior space which is extended into an area similar to a winter garden. These loggias not only offer up protection from noise pollution but also a form of natural ventilation for the office areas.
Typology
office building
Construction volume
gfa 5.950m² cubature 20.700m³
Client
W. Egger PATRIZIA Projektentwicklung GmbH
Realization
2008-2010
Competition
1st prize 2007
Project manager
Stefan Haass, Sebastian Potz
Photographer
Angelo Kaunat
