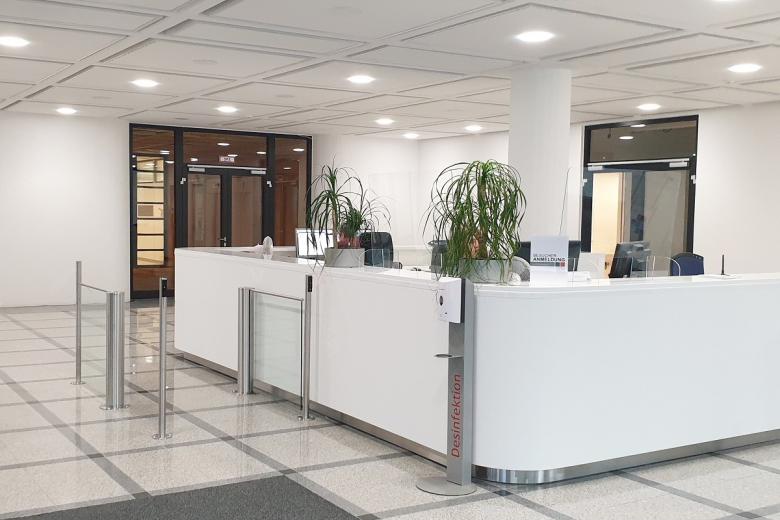
Clever planning for a new sense of space in Obermeyer Group's headquarters
Refurbishments while the premises remain in use are challenging and complex, especially when they’re taking place in your own building. With over 60 years’ experience as one of Germany’s largest independent engineering consultancies, the planning professionals at OBERMEYER were well placed to successfully implement such a project. The company chose Stuttgart-based Kiefer Klimatechnik and its special solutions to provide the ventilation and air conditioning technology in their new office space.
Established by civil engineer Dr. Leonhard Obermeyer in 1958, the engineering consultancy offers integrated solutions for all fields of construction planning. Because employees at head office needed to continue working, however, the refurbishment proceeded in two phases while the building remained in use. Simon Mündler, the architect in charge of the project at OBERMEYER, explains: “The key requirement was to treat the structure considerately and appropriately so that the soul and character of the building remains intact as Dr. Leonhard Obermeyer’s legacy.”
One particular challenge was to refurbish the coffered interior ceilings. “When the building was constructed in 1973, a lighting strip system was chosen with installed lights running concentrically around the two cores. Linear luminaires were arranged asymmetrically in the coffer surrounded by acoustic ceiling in the form of stretch fabric elements. The lights were also an integral part of the ventilation system. In particular, this special design of the interior ceilings required a custom solution as part of the renovation,” adds Simon Mündler.
Custom-made ceiling sail combines acoustics, light, cooling and ventilation
From a design perspective, the planning office wanted the ceiling to look uniform with the technology out of sight. Cooling and ventilation were therefore to be hidden in the ceiling instead of bringing fresh air in along the all-glass façade, which is now considered to be extremely questionable in terms of fire safety. The Stuttgart-based specialists in air conditioning and ventilation had the perfect product for the refurbishment in their portfolio: the INDUSAIL acoustic sail system. Oliver Gössler, a Kiefer sales engineer, reports on the detailed planning that was carried out in advance: “OBERMEYER wanted harmonised technical equipment that is attractive and assures a pleasant working environment for employees and visitors. Combining the areas of acoustics, light, cooling and ventilation, the INDUSAIL system also provides maximum flexibility when designing office landscapes. We drew up an initial conceptual design together and compared other systems.” Compared to the alternatives – a conventional chilled ceiling or fan coil units on the façade – the Kiefer system proved compelling to the end clients from a technical and especially a visual perspective. Other plus points were the system’s perfect integration into the particular ceiling panels and less piping being needed for cooling water. In addition, acoustic sails can reduce nuisances such as noise in interiors. As a result, acoustic quality is increased along with performance from focused working – an important criterion in open-plan offices. The ceiling’s harmonious look with integral lighting and concealed cooling and ventilation technology also creates a pleasant atmosphere within the space.
Working together on the design enabled special solutions to be found for the project: square rather than rectangular dimensions meant that the manufacturer customised the acoustic mats to a size of 1550 x 1550 mm. For visual reasons, the circumferential profile was 70 mm rather than the standard 50 mm. Oliver Gössler continues: “We therefore additionally needed a special system for attachment which had to be adjusted to the existing ceiling construction and provide good access to the technical components. To enable ventilation to be operated independently of cooling, various modules from the INDUSAIL system were used in combination over the large ceiling area: the PLUS acoustic sail cools the ambient air while the AIR acoustic sail supplies fresh air. The SILENT acoustic panel is an additional design element fitted between them which helps with sound absorption and light reflectance. For the ceiling area totalling 10,000 square metres, Kiefer manufactured a multifunctional system that uses sensors to ensure a pleasant ambient climate throughout: the supply air depends on a CO2 value and the number of people in the space. Air is brought in via highly inductive linear diffusers. The specially developed air discharge geometry produces fine individual jets of air, and ambient air can be effectively induced at the edges of those jets. Cooling is based on the ambient temperature and the requirement that has been set.
Meeting fire safety specifications and ensuring precise installation
There were special fire safety specifications to fulfil in the office building’s foyer. For this reason, the fire safety of the ceiling sails also had to be enhanced. On standard storeys, the sails’ supporting material is fleece laminated and open pored. In this case, fire safety requirements necessitated the replacement of the acoustic material with fire protection material. There was also a project-specific revision to the design in order to integrate lights into the system. In addition to providing sound absorption, the INDUSAIL system has a high light reflectance value that supports the most common types of lighting. A lighting unit can provide additional active lighting to all components. For OBERMEYER, Kiefer supplied suitable LED lighting that was ready to connect. Here too, a special method of attachment was achieved so that no tools are required when dismounting for maintenance and repair tasks. The sail can be opened with ease via the folding hinge.

OBERMEYER Firmenzentrale
Back to Projects list- Location
- Hansastraße, 81373 Munich, Germany
- Year
- 2021
- Client
- OBERMEYER Objekt Hansastraße 40 GbR
- Team
- Architect: OBERMEYER internal planning
- Building services design engineers
- OBERMEYER & Kiefer Klimatechnik GmbH

