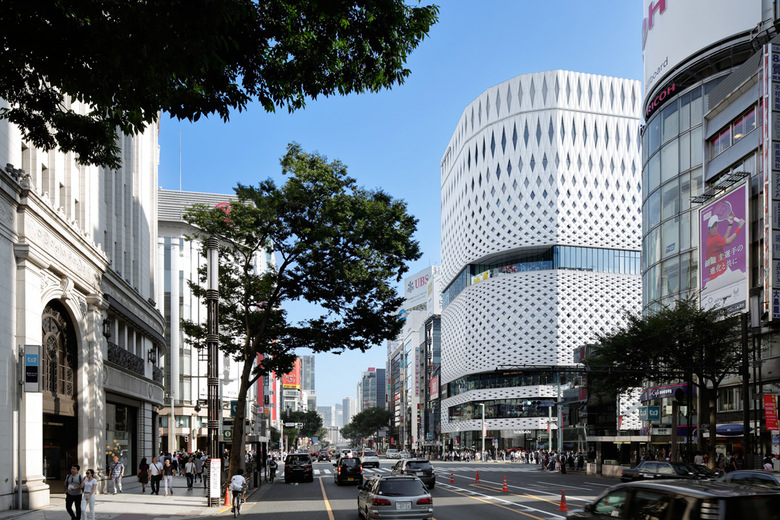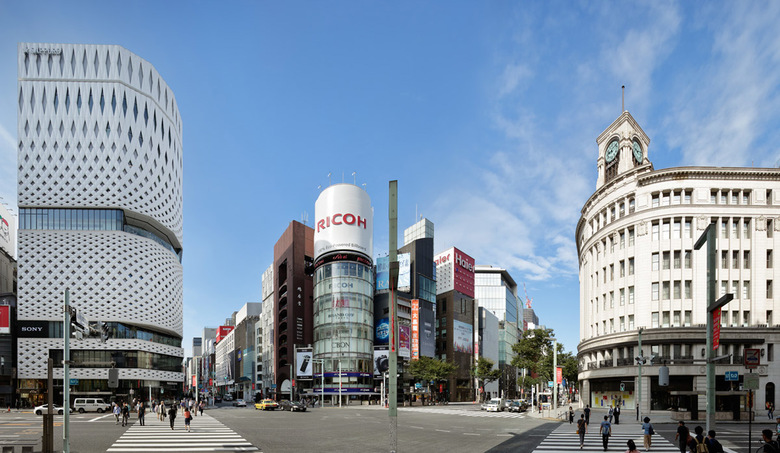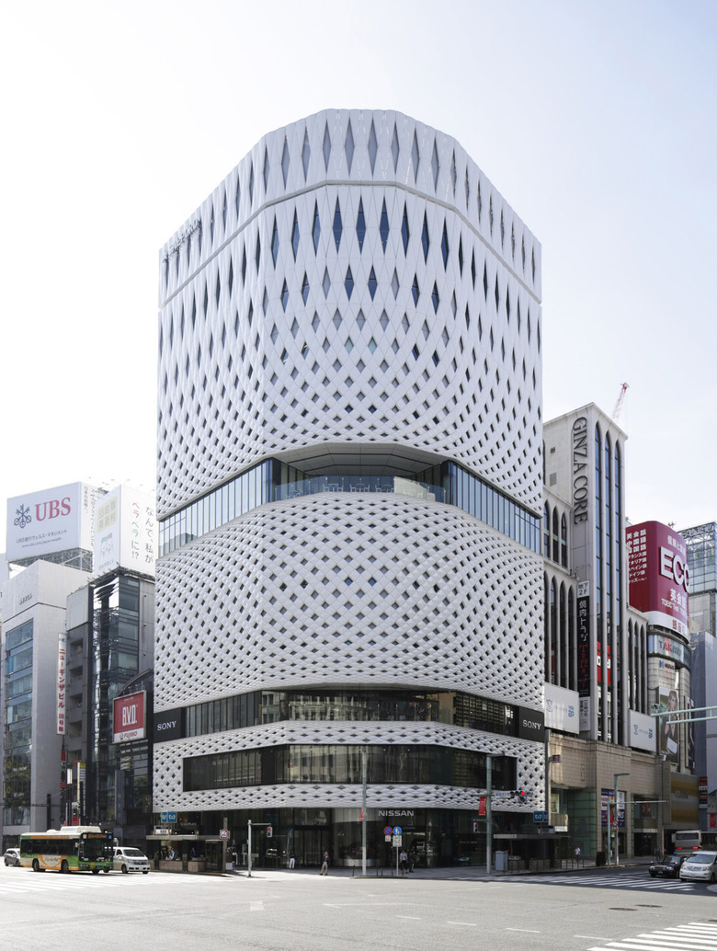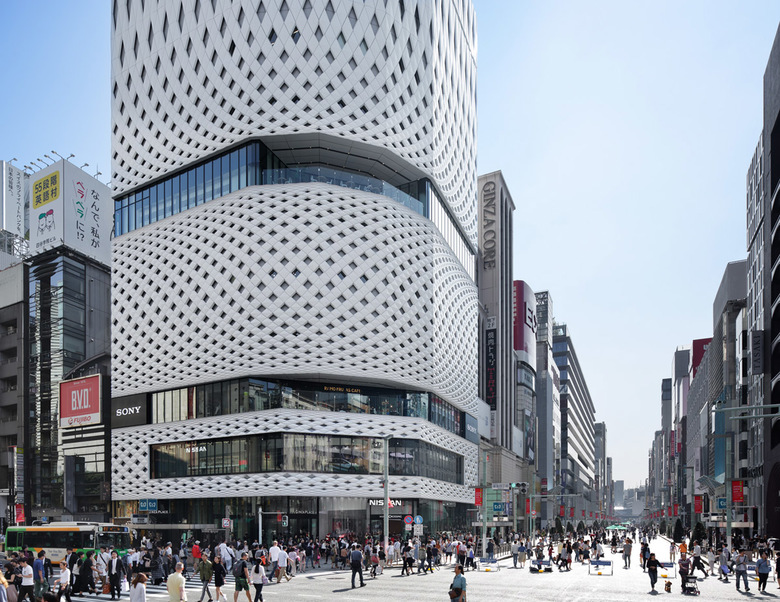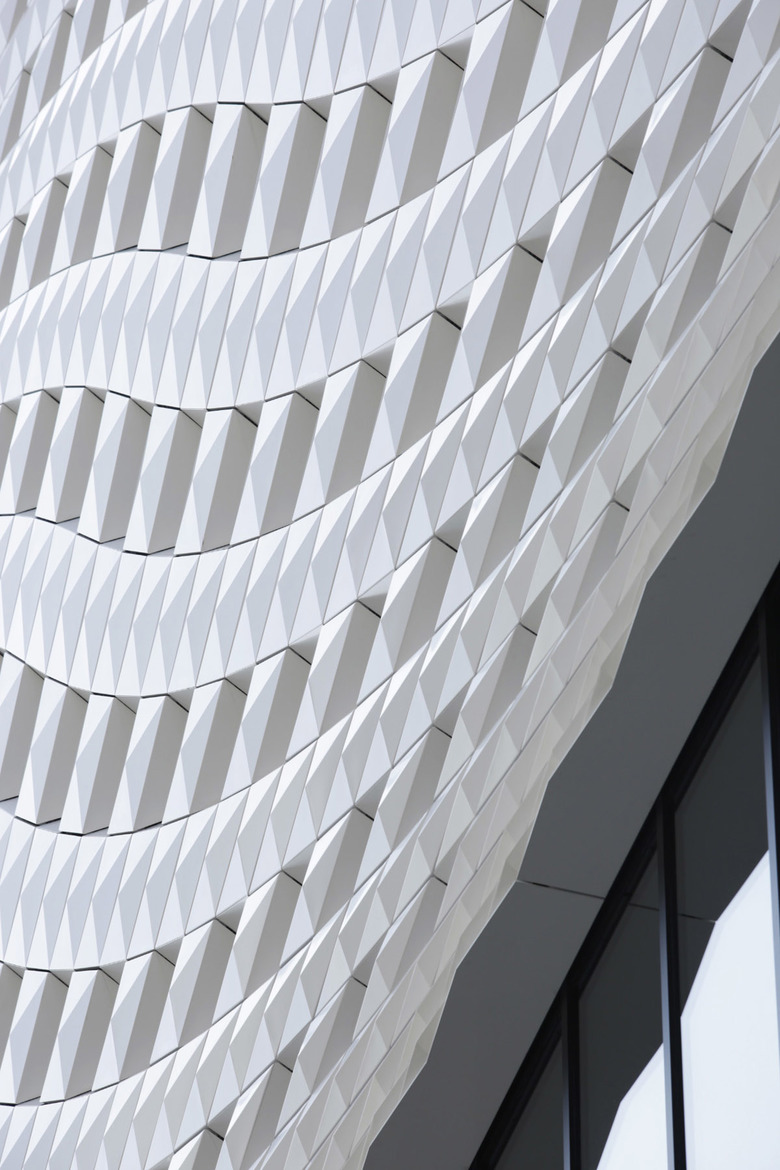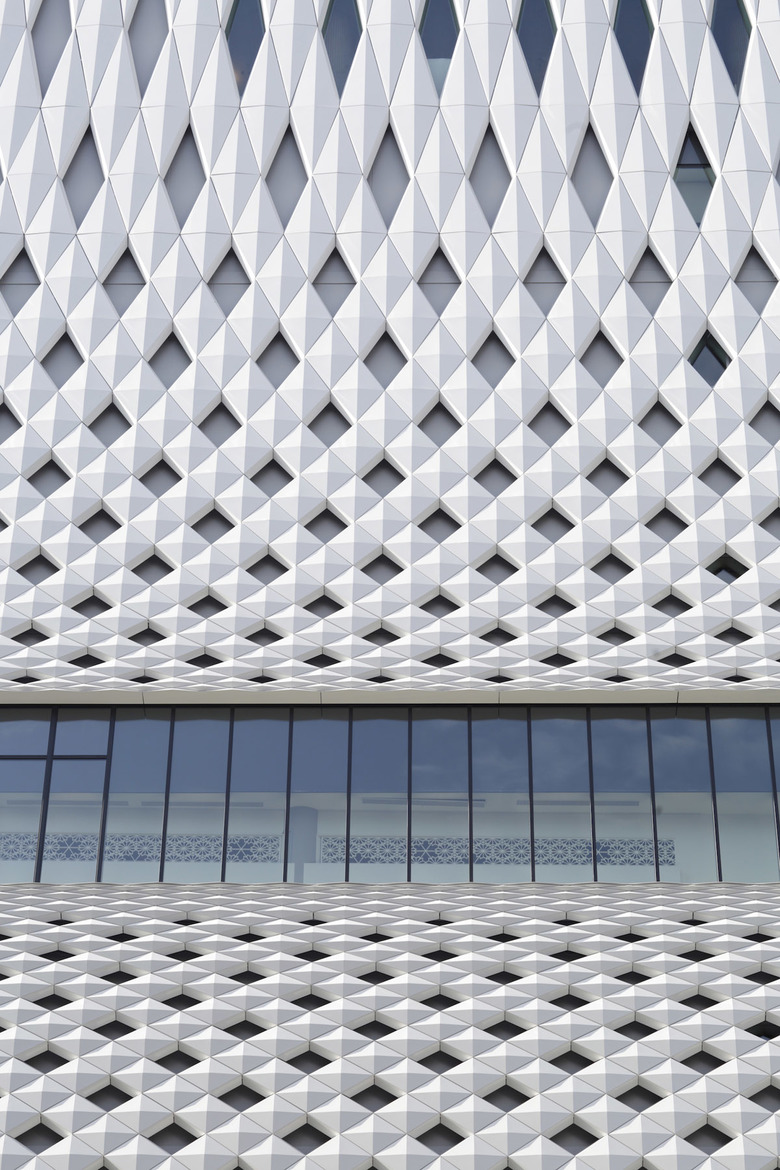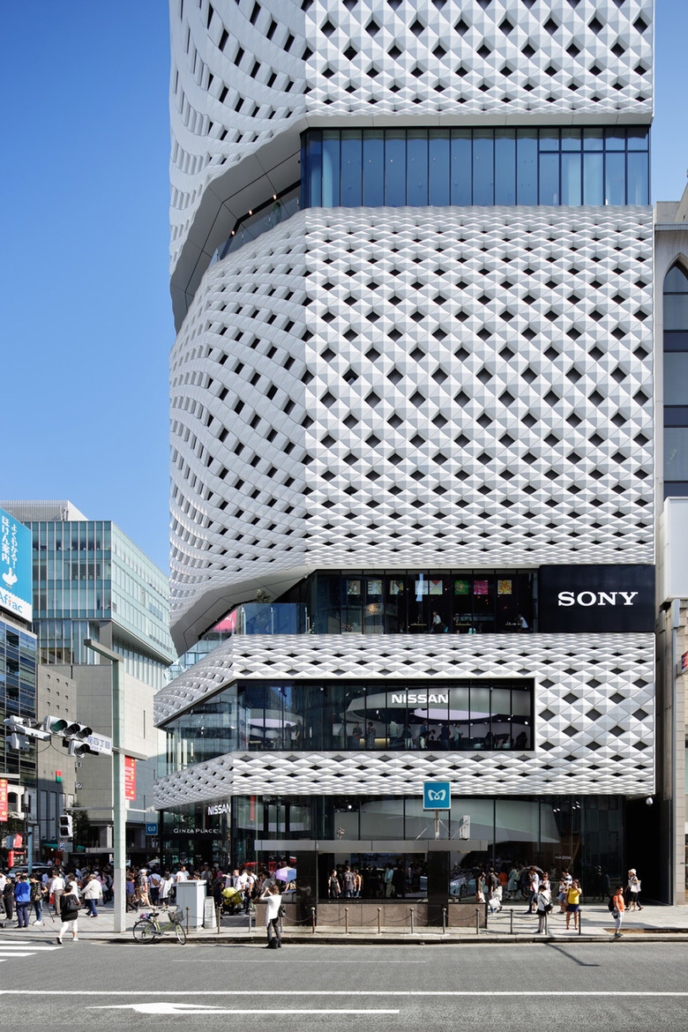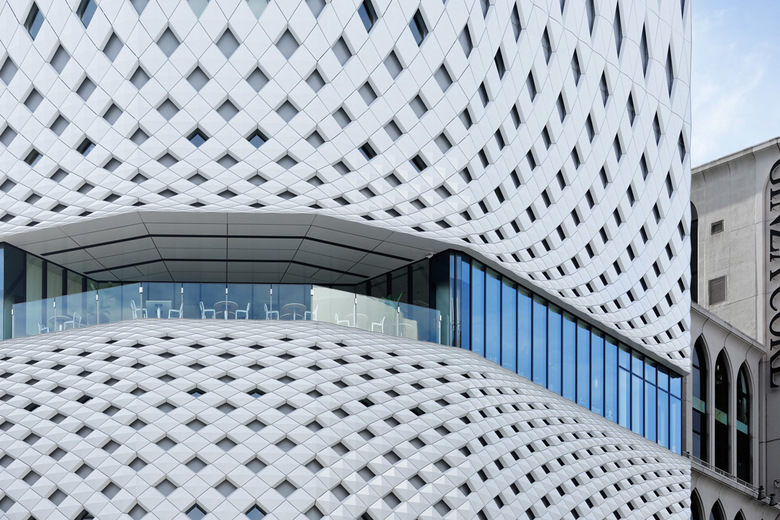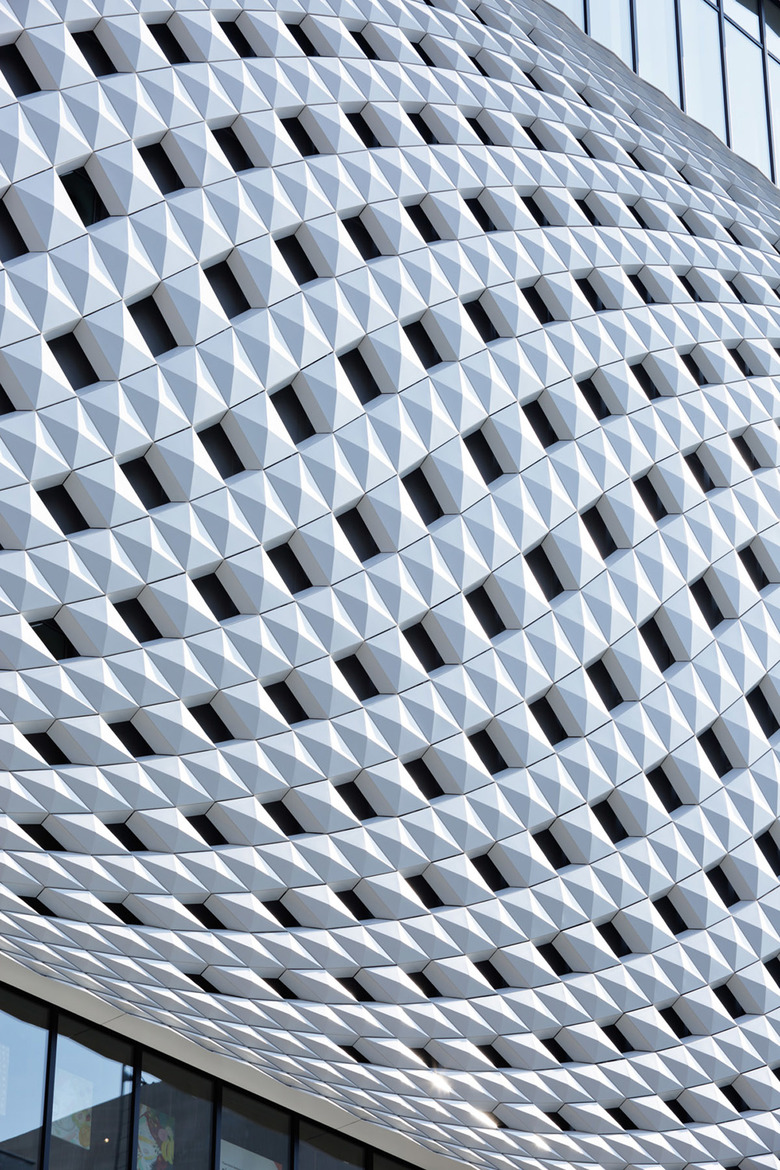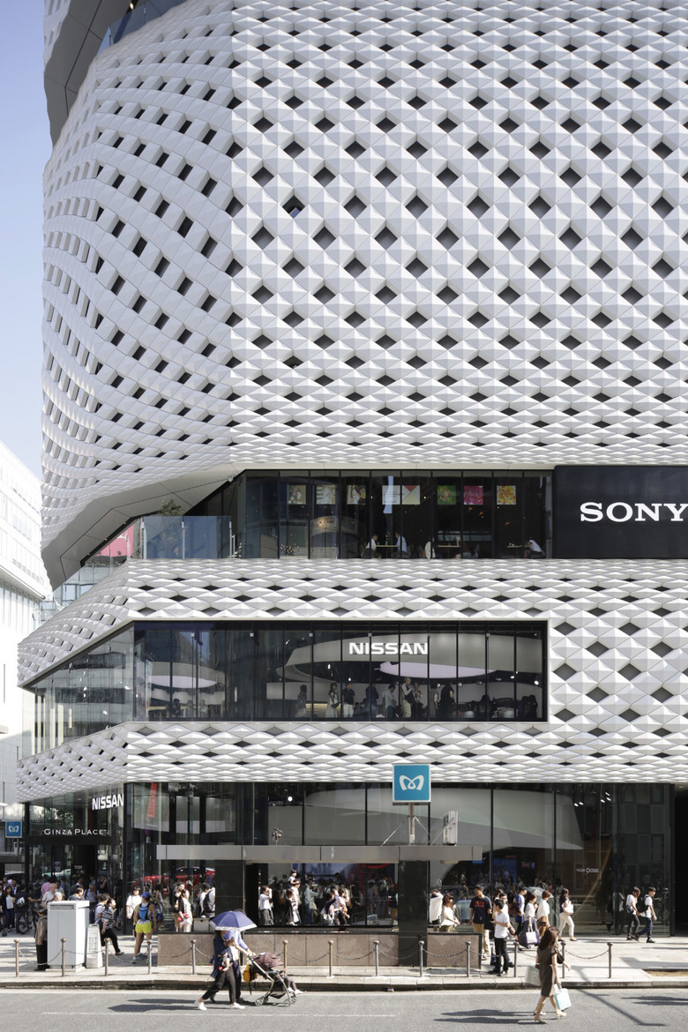Klein Dytham architecture handled the facade and building massing for Ginza Place, a major commercial development in Tokyo’s famous Ginza shopping district. Klein Dytham architecture was was tasked with creating a public face that synthesized the surrounding architecture and captured the energy of the intersection, whilst still reflecting the sophisticated character of the district.
The facade takes its inspiration from sukashibori, a type of open latticework found in traditional Japanese crafts. Typically used in small items like baskets or tableware, the panel system used here was blown up to match the scale of the architecture.
The facade was analyzed and broken up into a short podium, a taller mid section, and a vertical extension at the top. This dramatic expression of vertical movement puts Ginza Place in direct conversation with the famous Seiko clock tower across the intersection.
The paneled facade is clearly divided into three sections, which reference the height of surrounding structures. The pattern is smallest at the base to establish a more intimate scale at pedestrian level.
Each of the three sections are separated by horizontal breaks of floor-to-ceiling glass. The glazed sections on the third and seventh floor peel back to create broad balconies at the corner. Both balconies are occupied by restaurants that overlook Ginza crossing. Exposing public functions at the corner connects the activity in the building to the vibrant streets below. It also creates an opportunity for patrons to see and be seen in a way that is rare in Ginza, a district where most facades are formal and closed.
The facade interprets and reflects the lineage of craft that is the mainstay of Ginza. The panel system acknowledges traditional Japanese forms but repurposes them to create a permeable skin that welcomes the community in and contributes to the social atmosphere of the neighborhood.
