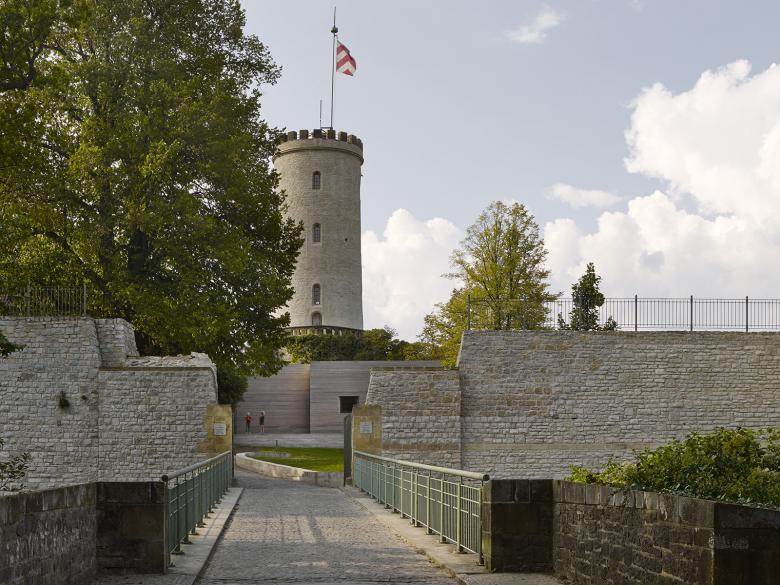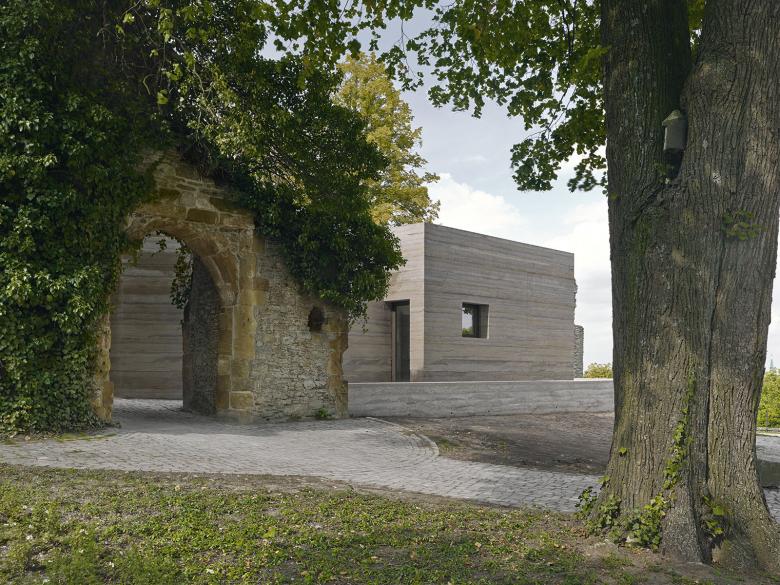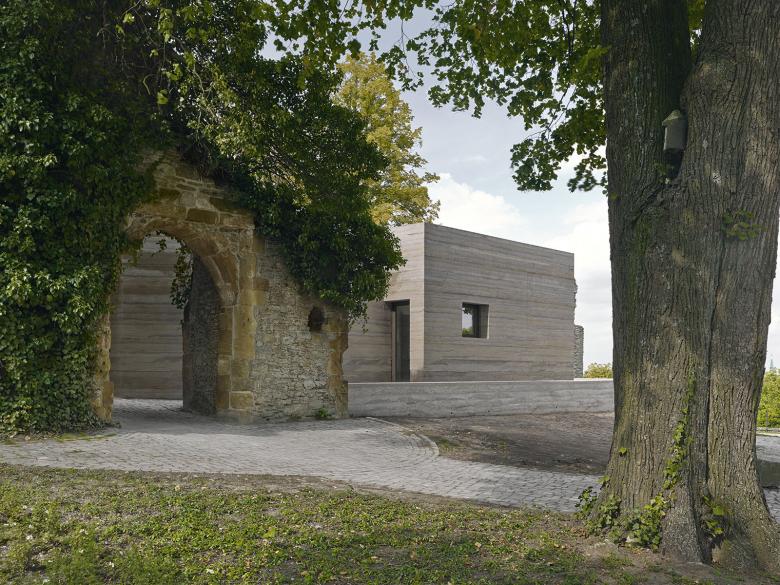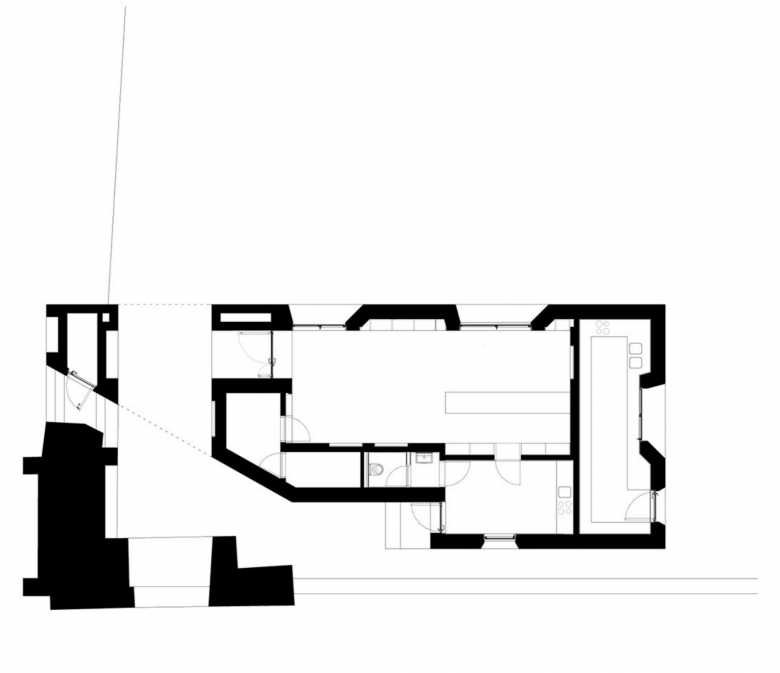The twin project—comprising a visitor centre for the medieval Sparrenburg fortress and an info point for Johannisberg Park—establishes a link between the cultural and the landscape monument through two related architectural interventions.
Very little of the Sparrenburg's built structure has survived. The castle courtyard is now defined by a tower, the main building and what remains of the castle gate. To re-establish a sense of crossing a threshold at the gate, the new building forms a new transitional and entry space, together with the main body of the old gatehouse, reinterpreting the historical situation. In addition, this architectural volume creates a spatial framing for the castle courtyard. This reinterpretation of historic motifs is underscored by the sensory impact of the material used, tamped concrete, which is layered to form the main body of the visitor centre. Like sediment strata in weathered stones, the castle’s colours and textures flow into the wall surfaces.
The Sparrenburg gatehouse intervention is echoed in the forms, dimensions and materials that inform the design of the Johannisberg Park Info Point. Whereas the Sparrenburg Visitor Centre articulates a new gateway space, the Info Point seems to be a spatial echo of this configuration. It thus subtly conveys the “gateway function” of the building at the northern entry to the park. Crafted in clearly legible tamped layers, the material articulates an architectural form that constitutes a fascinating complement to the park landscape, precisely through its lack of conventional technical perfection.
Twin Project Sparrenburg and Johonnisberg
Back to Projects list- Location
- Am Sparrenberg, D-33602 Bielefeld / Park- und Gartenanlage Johannisberg, Bielefeld, Germany
- Year
- 2014
- Client
- Stadt Bielefeld
- Building period
- 2013–2014
- Volume
- Sparrenburg: GFA 136 m² Johannisberg: GFA 88 m²
- Procedure
- Competition 2013, 1st Prize



