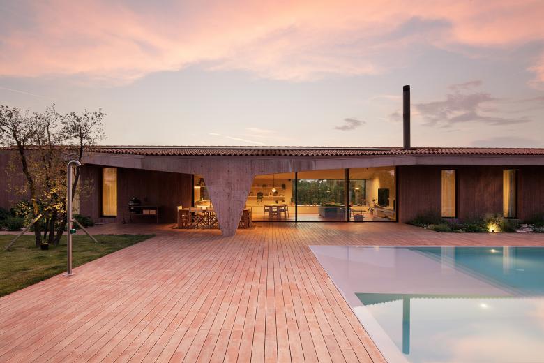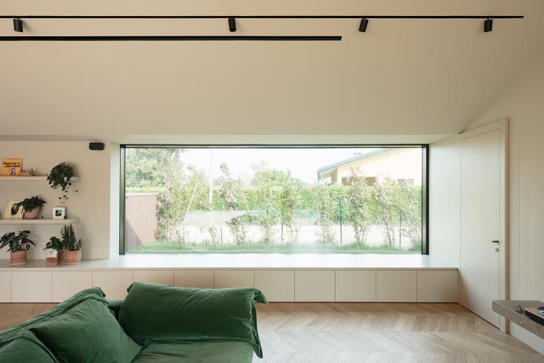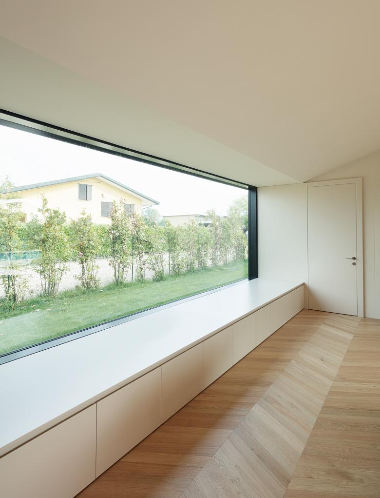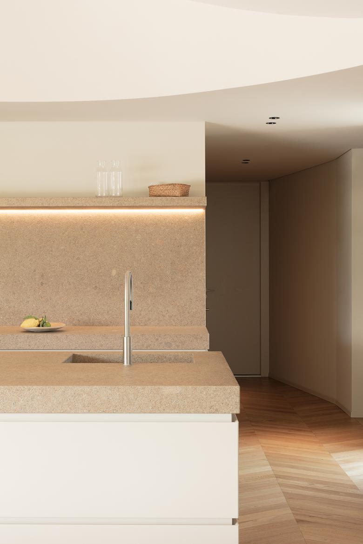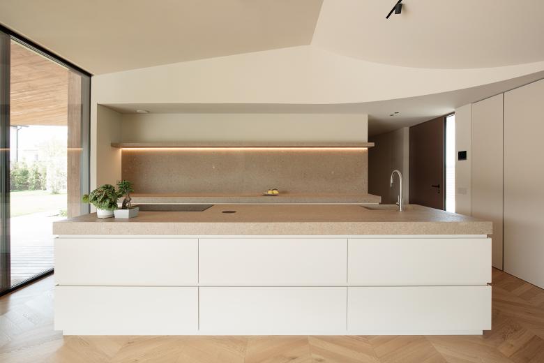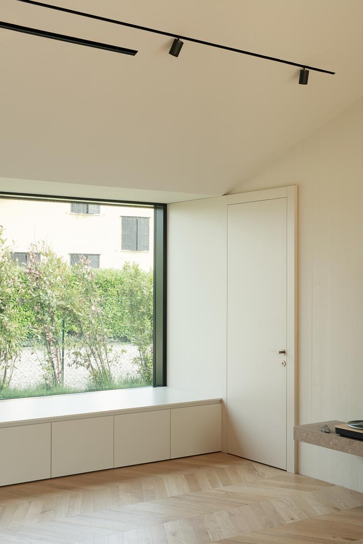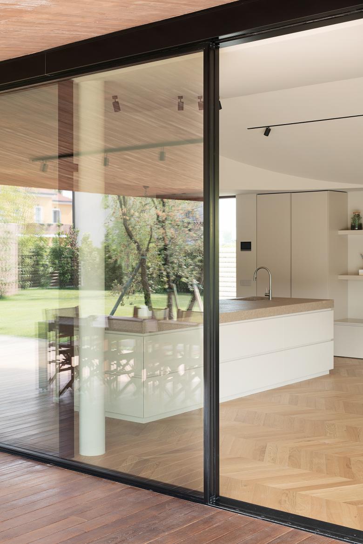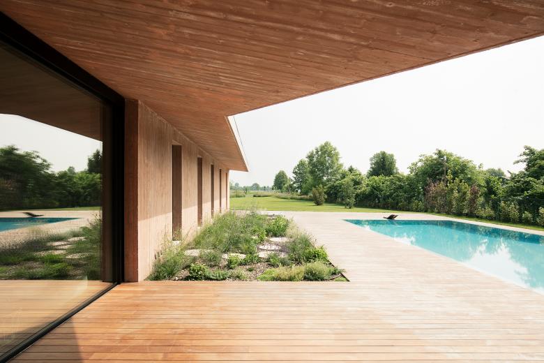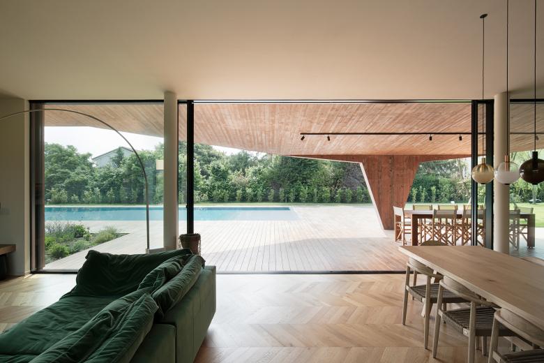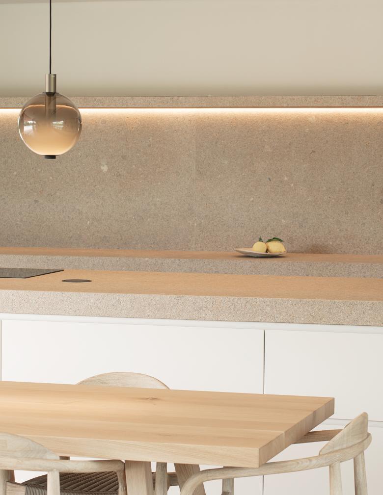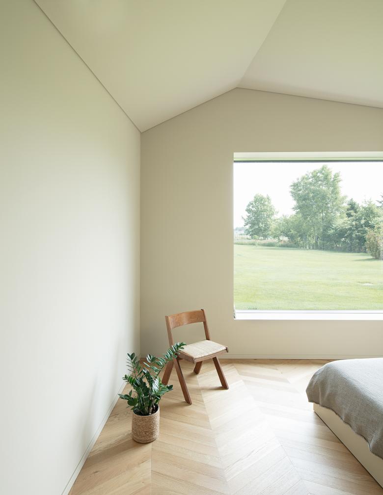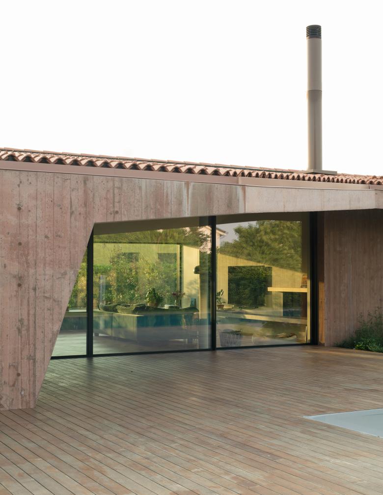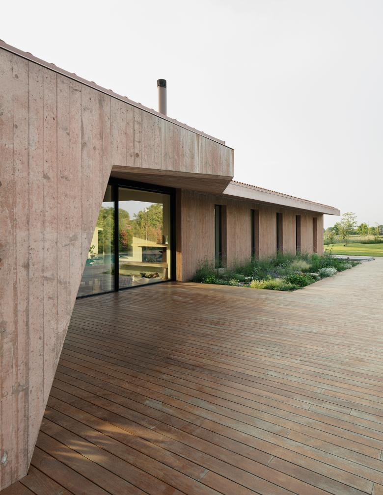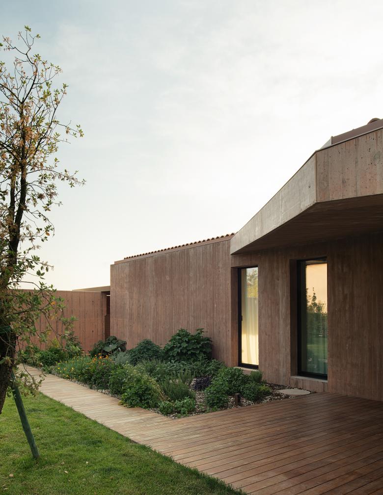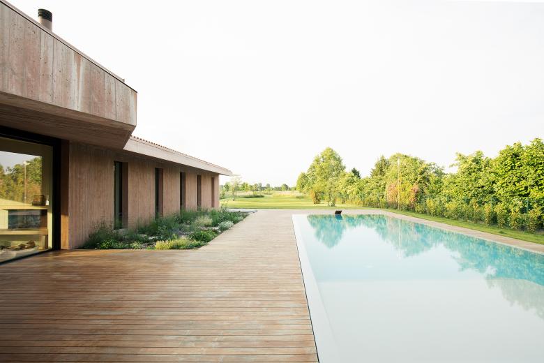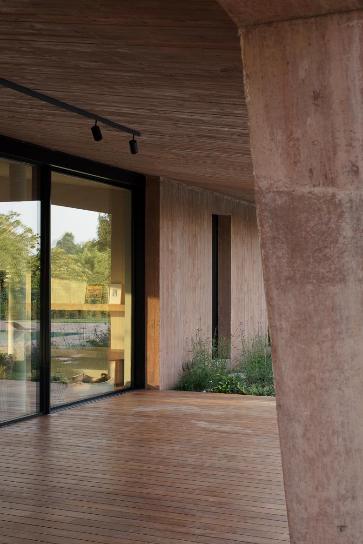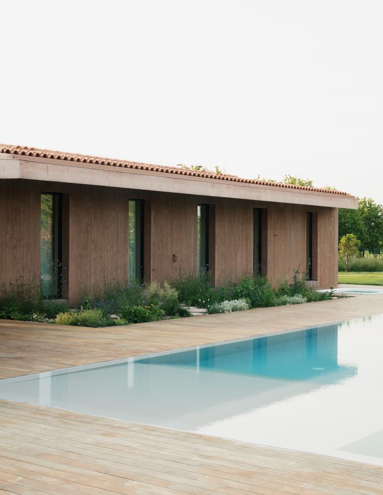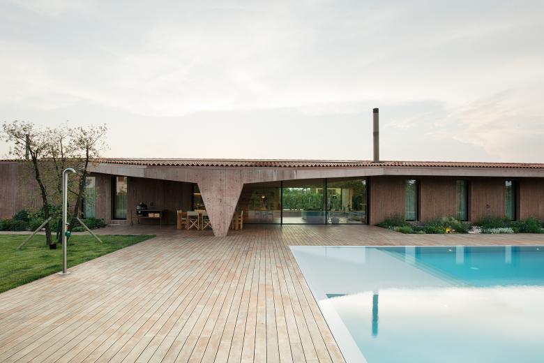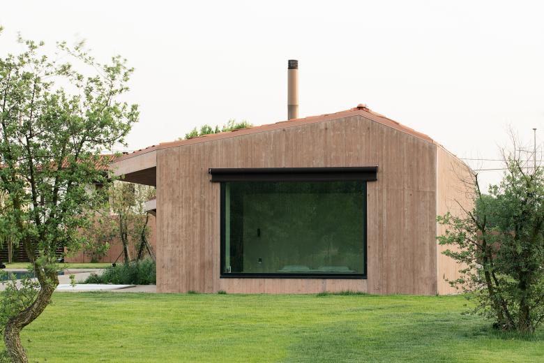The building is located in Vigodarzere, a small town close to Padua. The design challenge is dictated here by the particular shape of the intervention lot: a long strip of land about 300 meters long that develops on the north-south axis. The house follows the shape of the lot, developing on a single floor with a pitched roof.
In this project, all the construction principles have been studied in order to bring the observer's gaze back to simple and clean lines through concealed, flush or coplanar elements. The building is strongly characterized by the essential design of the structure.
The extreme simplicity of the plan contributes to significantly improve functionality, minimizing the space destined for corridors and thus making the best use of the surfaces available in favor of the most important rooms in the house.
The high visual permeability and the generous contributions of natural lighting characterize all the interior spaces: the large glass openings provided in the living area allow a relationship of continuity between inside and outside.
In order to create a connecting porch between the living area and the swimming pool, the roof undergoes a controlled expansion, following its natural inclination.
