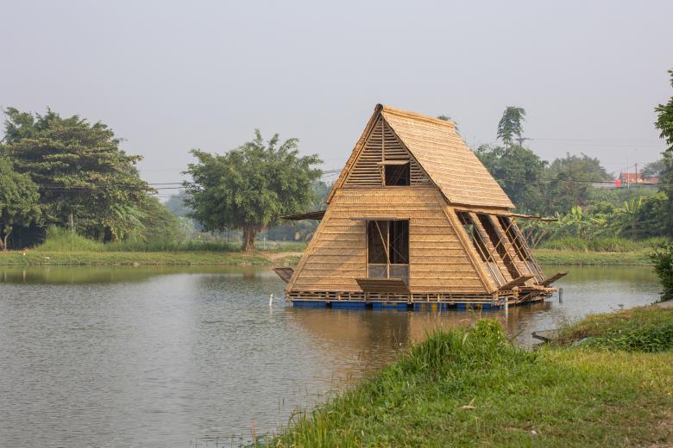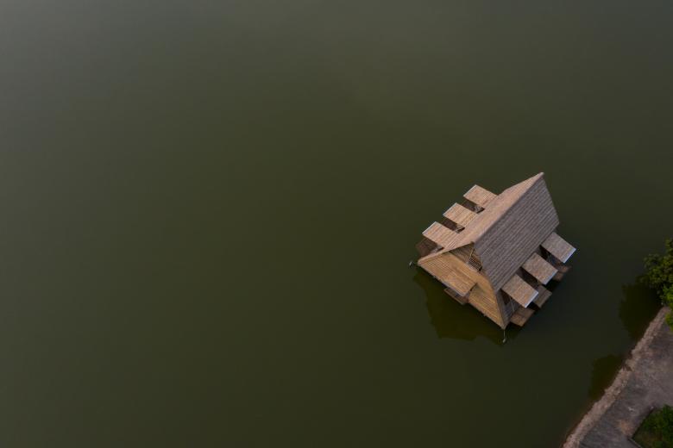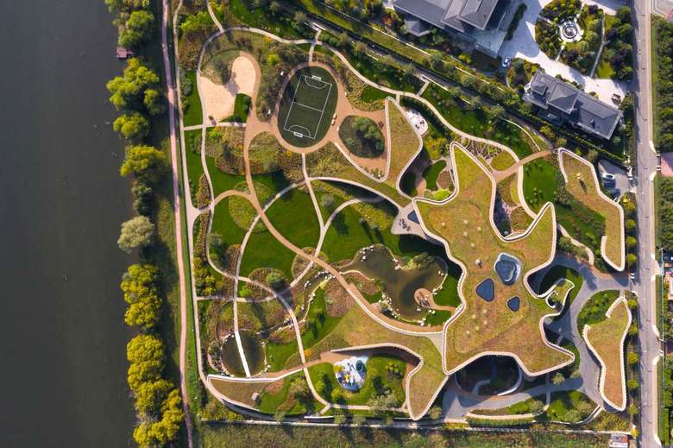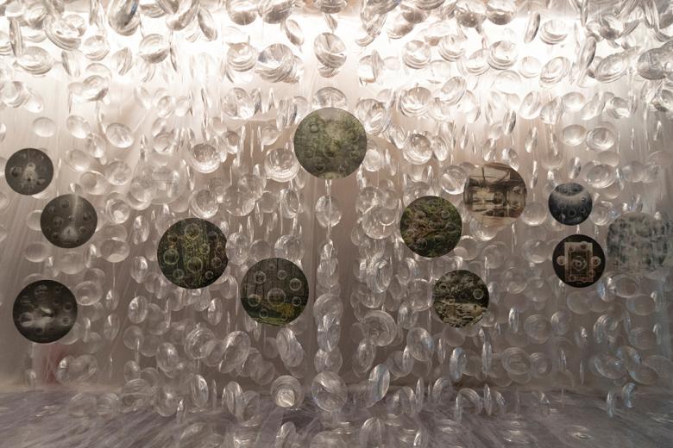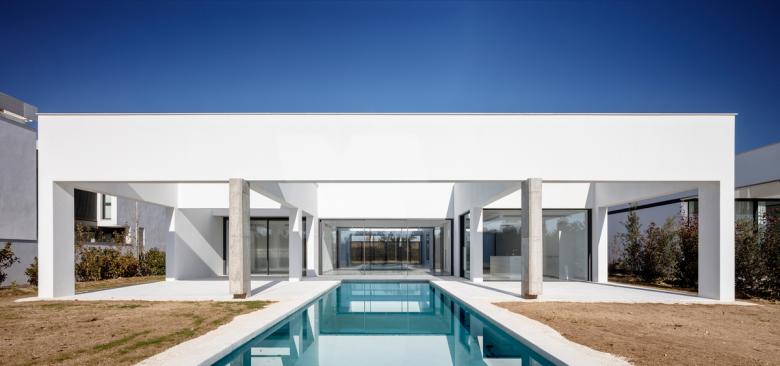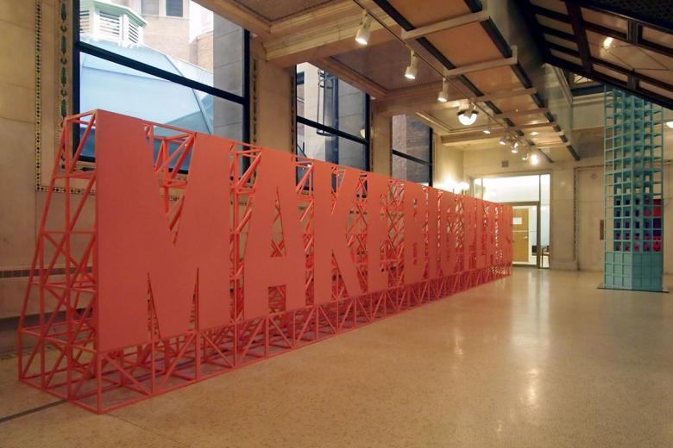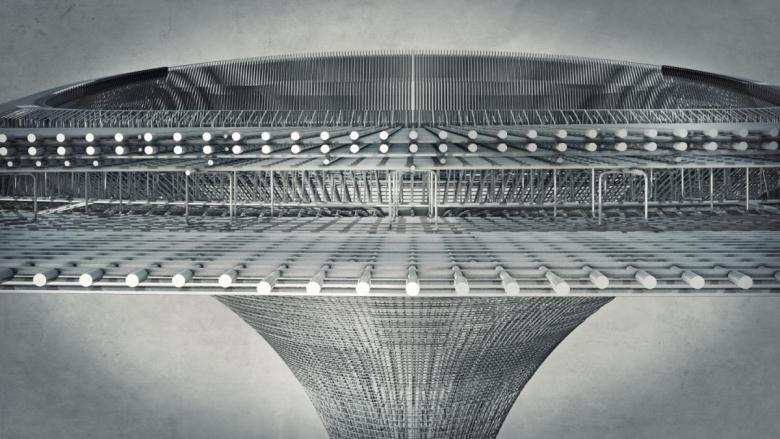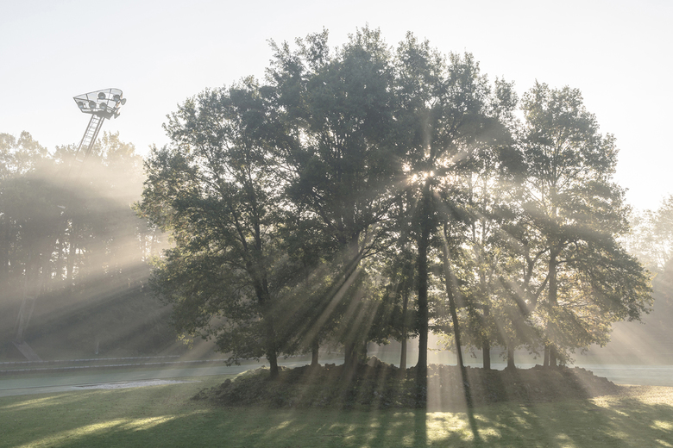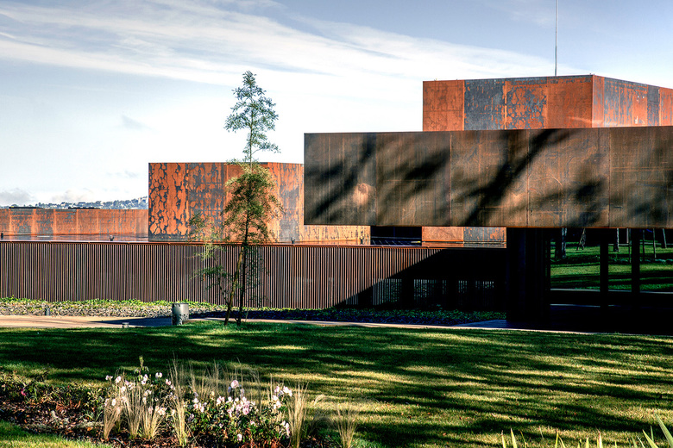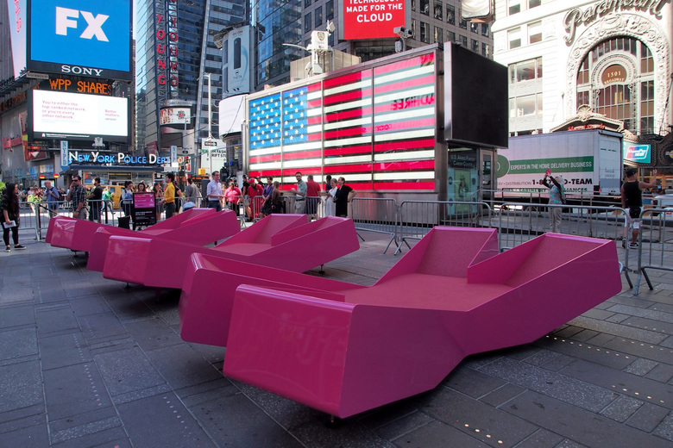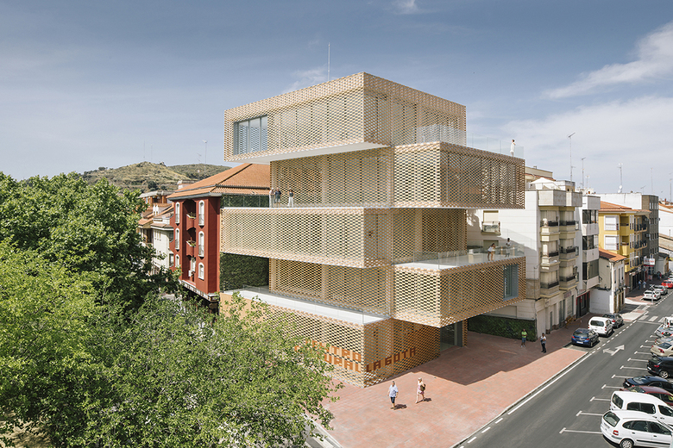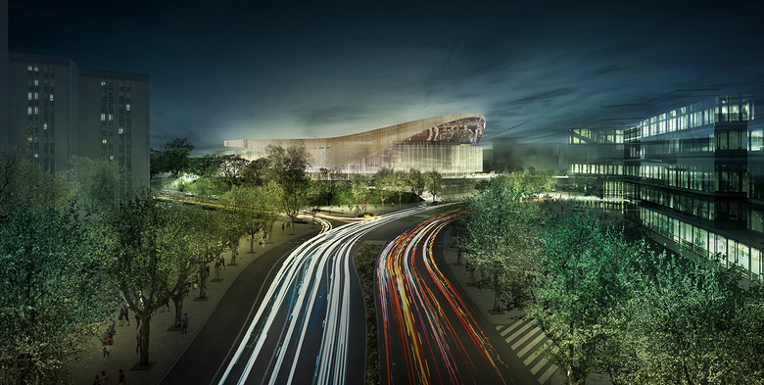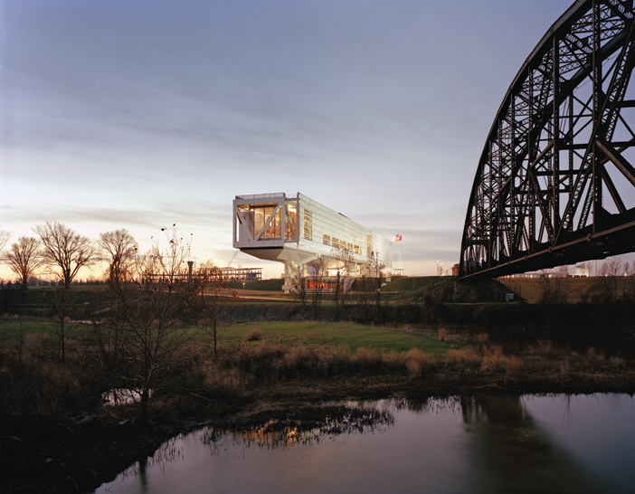Magazine
Size of the Floating Bamboo House 2 by Vietnam's H&P Architects, constructed from bamboo stems, leaves, corrugated iron, and bamboo screens, featuring a flexible interior layout and floating...
Floating Bamboo House (FB House) is a housing model for Vietnamese locals whose livelihoods are river-based, especially those in the Mekong Delta. A first prototype was displayed at Leeum Museum of Art in Seoul last year, and a second prototype, presented here, was completed in Hanoi in...
At more than 5,000 square meters, a new residence near Moscow designed by J.MAYER.H and Partners is a clear sign of wealth inequality in the world today. But its size is balanced by a highly commendable tactic of integrating the building into the landscape, in effect fusing the two parts into...
RCR Arquitectes — the 2017 Pritzker Prize-winning trio of Rafael Aranda, Carme Pigem and Ramón Vilalta — are the subject of the Catalan pavilion, a collateral event at the 2018 Venice Architecture Biennale, in what is billed as "not an architecture exhibition."
In the first glance, the house materializes as a remembrance of Gunnar Asplund and Sigurd Lewerentz’s Nordic classicism. A concrete portico, as-a-colonnade-in antis, is creaky opened to the sky.
As part of the Chicago Architecture Biennial, Rotterdam’s Monadnock has fitted out a portion of one of the Chicago Cultural Center’s monumental stairs with large signs expressing famous quotes by Daniel H. Burnham.
A new restaurant designed by RCR Arquitectes, the recipients of the 2017 Pritzker Archtecture Prize, with Pau Llimona features flooring and other sintered stone surfaces that immerse diners in an "enigmatic" environment derived from a watercolor.
Parametric design, building information modeling, computer-aided manufacturing – these terms represent the digital change in architecture and the building industry. Such architects as Jürgen Mayer H. and Tobias Wallisser, as well as engineers like Werner Sobek, are carrying out...
On March 1st, the world of architecture celebrated RCR Arquitectes when it was announced the studio's founders, Rafael Aranda, Carme Pigem and Ramon Vilalta, are the
Accompanying the announcement that Rafael Aranda, Carme Pigem and Ramon Vilalta of RCR Arquitectes have been selected as the 2017 Pritzker Architecture Prize...
Tom Pritzker, Chairman of the Hyatt Foundation, the sponsors of what is considered architecture’s highest honor, has announced that Rafael Aranda, Carme Pigem and Ramon Vilalta of RCR Arquitectes have been selected as the 2017...
All the rehabilitation services for people with mental illness are grouped in this building composed by the repetition of a 6m wide spatial module. An economic and energy-sustainable constructions system, the domestic scale and the warmth of the interior spaces added to the closed relationship...
In 2006, the Barcelona City Council acquired the Alchemika Factory. The functions of the new multi-use building were agreed upon by the neighborhood associations. The result is a program of social and diverse character: library, nursery school, community center and residence for the elderly with...
German architect J. Mayer H. unveiled his new installation, XXX TIMES SQUARE WITH LOVE, in New York City's Times Square this morning. The pink seats reference the X-shaped street inersection of Broadway and Seventh Avenue as well as the adult theaters that once populated...
At the 2016 AIA Convention in Philadelphia this week, Shildan Group launched Fabrik® by Flexbrick, which consists of a stainless steel mesh woven with materials such as ceramic tiles to create unique screen walls.
The FC Barcelona has announced that the team of HOK and TAC Arquitectes has been chosen as the winner of the architectural competition for the New Palau Blaugrana.
Cultural Center La Gota is a hybrid building for exhibition spaces that aims to create a new focus of urban centrality in Navalmoral (Cáceres), showcasing the identity of the town.
The Consejo Superior de Colegios de Arquitectos de España (CSCAE - Higher Council of Architectural Colleges of Spain) has announced the winners of its Spanish Interational Architecture Prize 2015.
As opposed to a heterogeneous environment, we conceive a neutral aesthetically building. A homogeneous white skin covers exterior of the building; only where it bends inward appear yellow interstices of inner, a reflection of light and warmth.
With last week's announcement of the international search for an architect to design the Obama Presidential Center in Chicago, we take a look at 20 libraries designed by World-Architects member firms since 2004, the year of the striking Clinton Presidential Library designed by ennead architects.
The exhibition consists in a dynamic space, where the viewer is encouraged to discover the potential of the lights and the images. The exhibition doesn’t have a figure, but retains a form: it’s an organism inside an open space system, adaptable and flexible.
The plot is located in the historical city center of Granollers and placed into an urban fabric of dwellings between party walls. The available space is narrow and elongated – only 6.5 m wide – and accessible from two streets.
Fully integrated into its surroundings, the Center is a social and cultural catalyst which enhances a natural space by the landscape recovering of Begues Stream and of a downy oak which names the Center.
