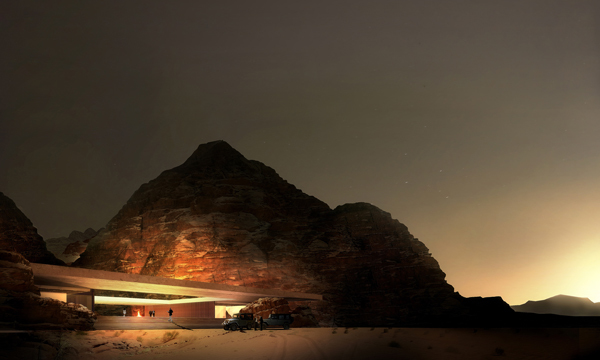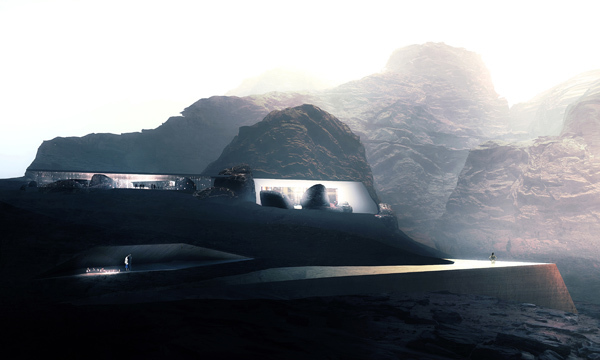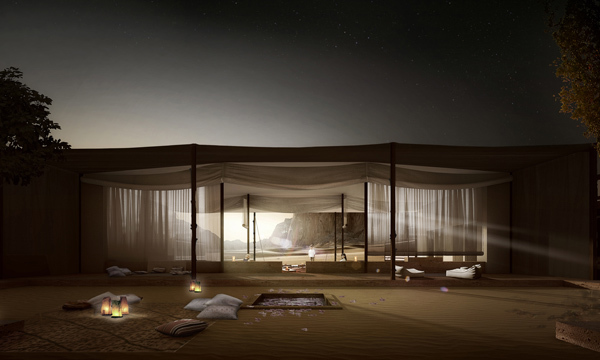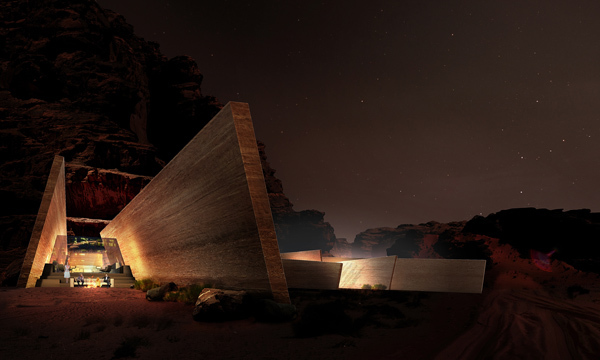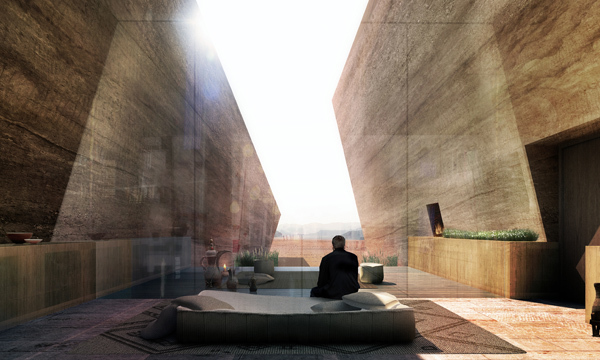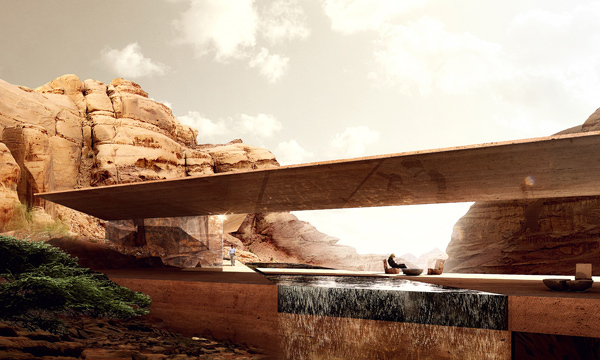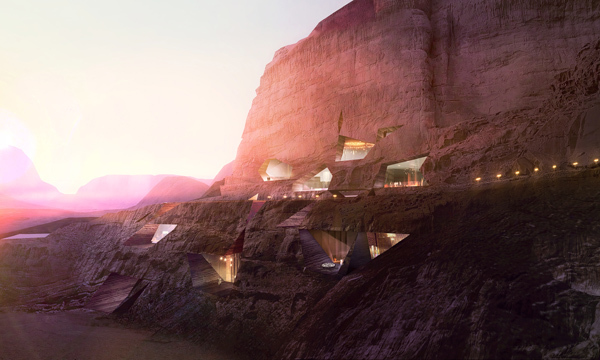Scope
80,000 SF Hotel. Architecture/interior design.
Location
Wadi Rum, Jordan
Here, where desert sand meets desert stone, we see a singular opportunity to devise a new contract between man and nature. Reinterpreting the way we have dealt with the earth, our proposal establishes a new benchmark for design, quality and sustainability in the natural environment. To live in harmony with the natural world, we must learn how to re-engage the land. Earnest and timeless, the architecture is simultaneously powerful, yet comfortable; primitive, yet innovative; casual, yet elegant; raw, yet refined. The built form merges silently with its wondrous setting, exploiting and enhancing the natural beauty of the site to establish luxury lodge accommodations - that are uniquely beautiful and luxurious. The resulting experience is sensual and sensitive, intentionally reduced to what is essential, establishing an ancient connection with the universe through simple, elemental forms, sincere materiality/detailing, and the use of bountiful natural resources both physical and ethereal. Nature accelerated, enhanced and embraced; nature nurtured.
The architecture we will humbly create within the realm of the Wadi is intended to miraculously and meticulously add another sound in a perfect symphony, another ingredient in a perfect dish. The conceptual point of departure has its roots in the tectonic and geological histories of the region. Through an engagement of the existing natural faults and fissures, the architecture is inserted in the landscape with nominal impact and primal elegance-synchronizing with the topography. Symbiotically and sensitively attuned to the rhythms of the area - a responsible stewardship of the environment. The boundaries between man-made and nature, interior and exterior are deliberately blurred establishing maximum effect with minimum affect. The lodges are nestled across the landscape -- enhancing rather than distorting an awareness of the context. An enlightened new approach to living with the land and not simply upon it; learning anew how to see, hear, touch, taste, and smell. Beauty, power and humility is achieved through a profound understanding of flow, light and orientation with the topography-fermenting a relationship with the surrounding desert. Simplicity and functionality are inherent to the entire design-- so that nothing distracts the eye. The lodges and villas in their various incarnations; rock lodge, spa lodge, tent lodge and reserve villa are all designed as spatial responses towards establishing a connection, not dislocation with the awe-inspiring planet we inhabit. Their architectonic form responds directly to the rich regional cues: an evolutionary process that has established, over millennia, a clear and appropriate type that is in resonance with nature.
Wadi Rum Resort
Back to Projects list- Hospitality
- Hotels + Hostels + Guest Houses
- Restaurants, Bars, Clubs
- Resorts
- Spa + Welness
- Visitor Centers
- Year
- 2011
