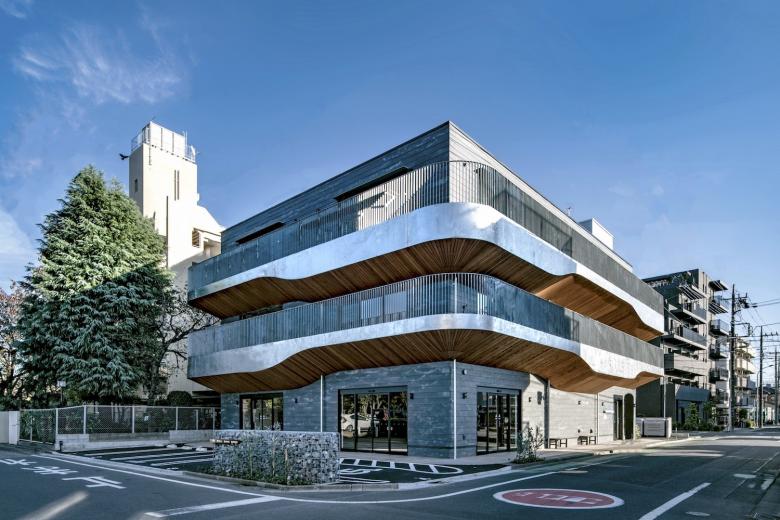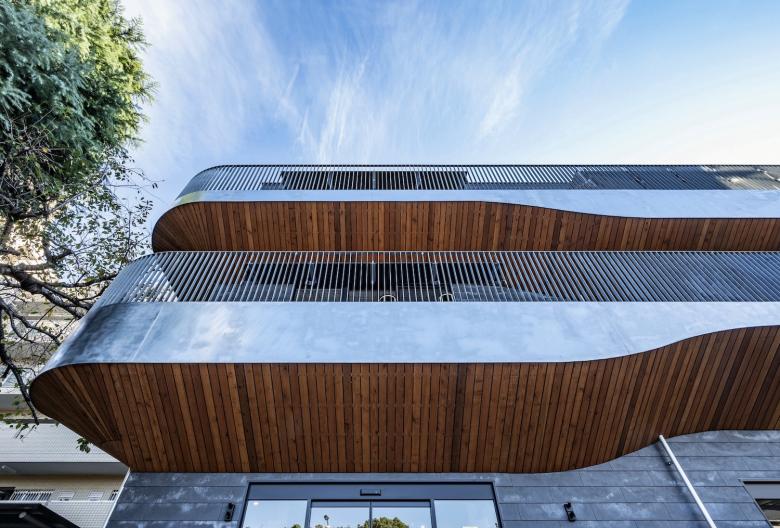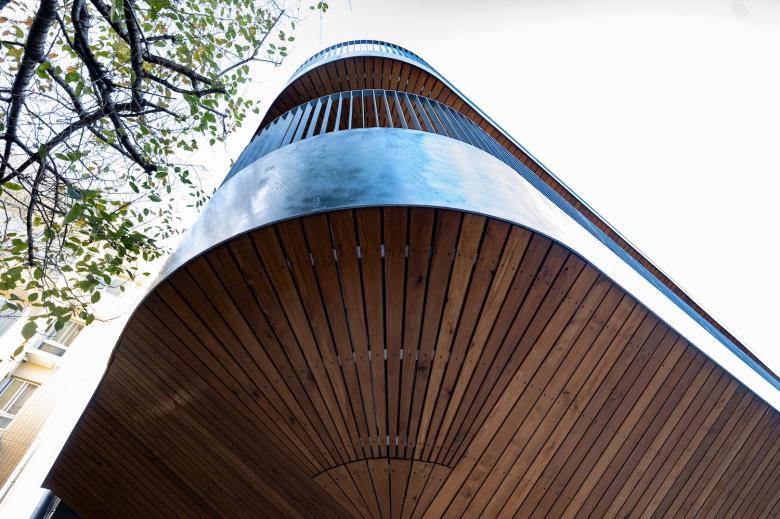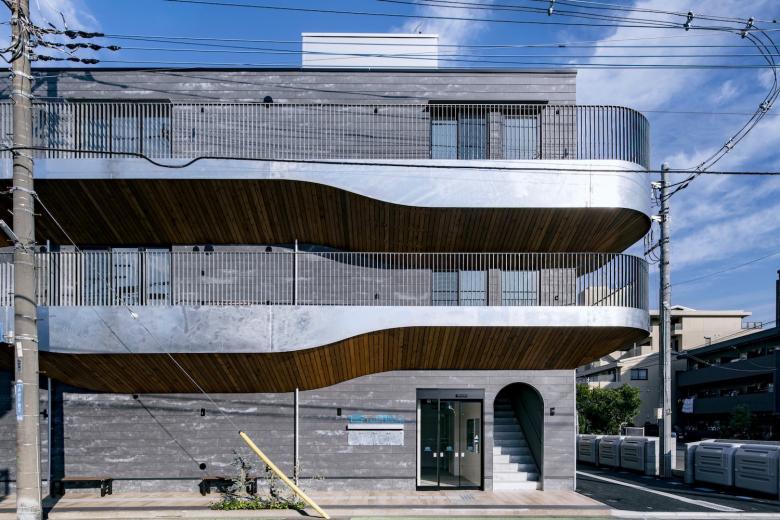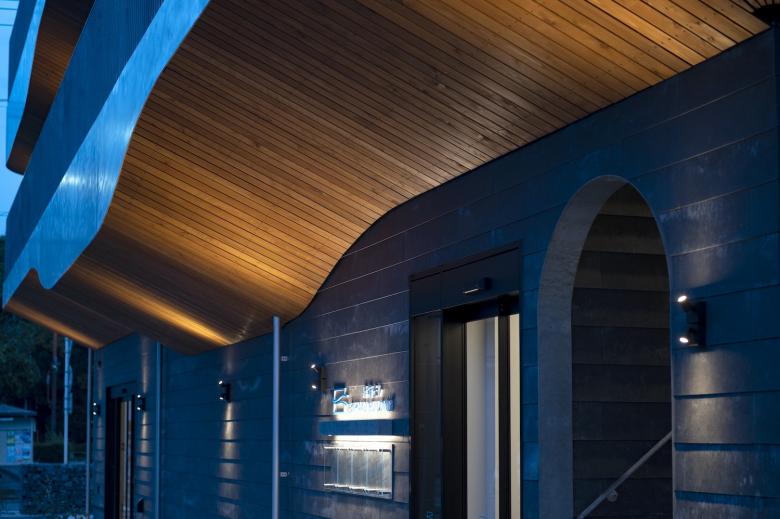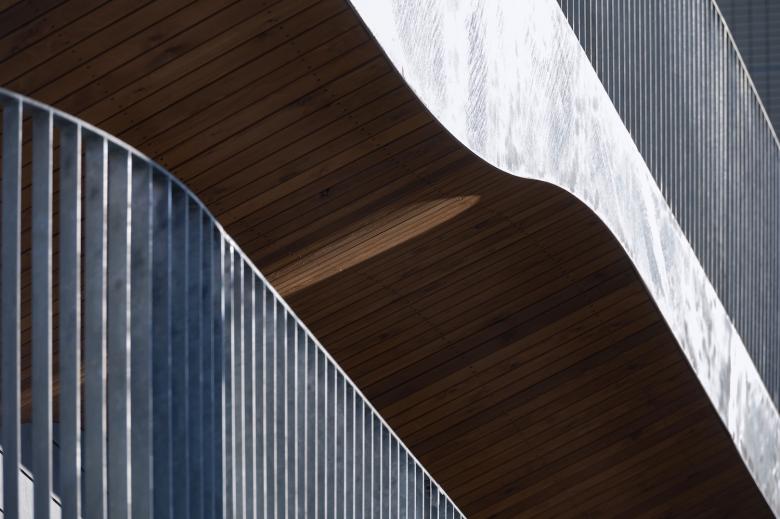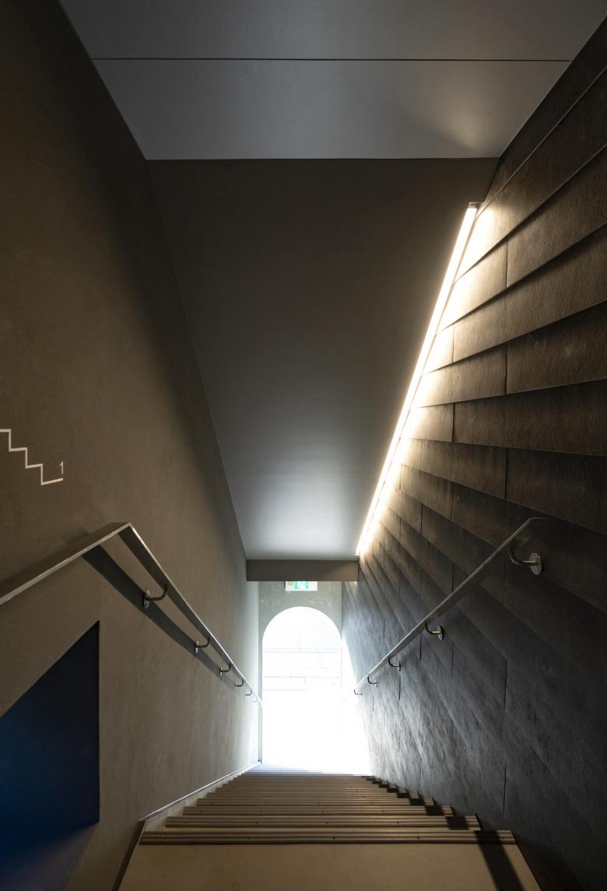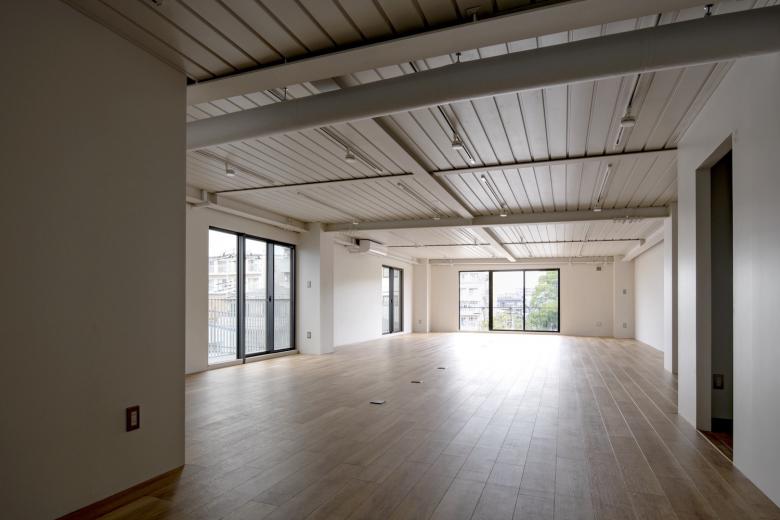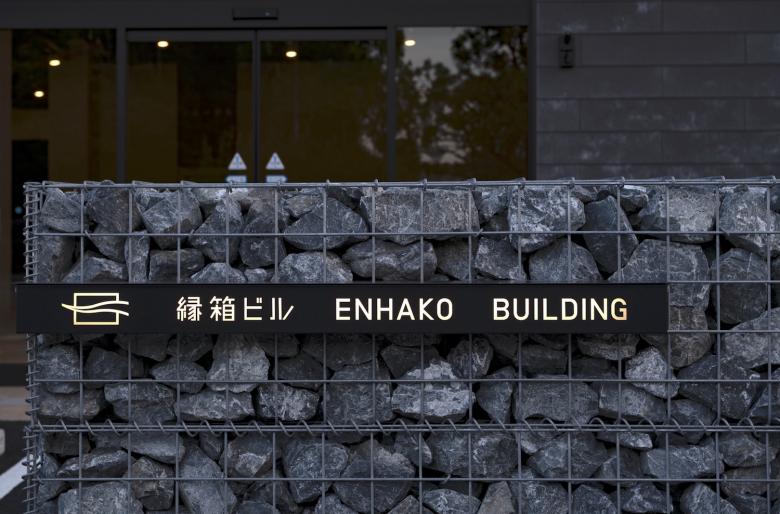A neighborhood perch
The Enhaco Building is located between residential neighborhoods and a commercial/government area in the suburbs of a commuter town, about a 15-minute walk from the train station, where older residents, homemakers, and children come and go during the week for various purposes.
Many places that draw the residents are nestled among offices and corporate or government buildings here. Senior citizens go to osteopathic clinics, other doctors' offices, or a community center, housewives to cafés or grocery stores, and children to tutoring services or other destinations.
On weekends, families spend time browsing at the local morning market in the city hall parking lot, strolling through a spacious park, or eating at cafés or restaurants before heading back home.
At this boundary where such urban attractions await, we sought to provide a perch – literally, on verandas where people can relax for a moment – and a familiar landmark for the community.
It was insightful to consider people's movement at this place where people are coming and going both during the week and on weekends.
The surroundings do not allow for the kind of foot traffic at train stations or other crowded sites, but there is certainly an ebb and flow from the community.
Thus, the building itself has a roadside veranda covered by balconies that are like a pair of elevated, undulating verandas themselves. From below, these form wooden eaves with enticing, organic shapes that draw people nearer to the building.
It faces north, providing a vantage on park greenery, city hall, and other sights across the boulevard. The atmosphere of summer festivals, plant fairs, and other lively local events is tangible from here.
Zoned for medical and retail offices, the Enhaco Building with its inviting veranda was designed as if it were reaching out to the neighborhood, beckoning one and all to stop by on their way between residential and commercial areas through the week.
Functionality and infrastructure are required within the facility, which has been designed to offer a choice between renting the entire building, specific floors, or specific units.
