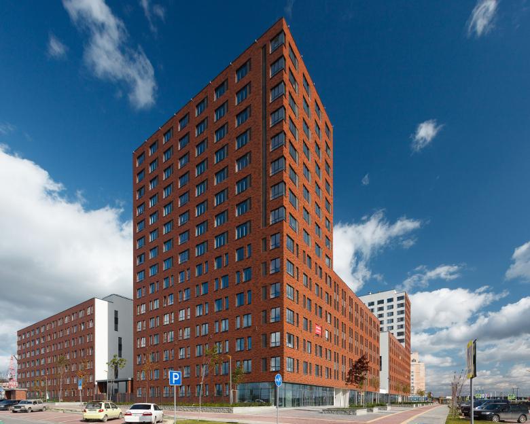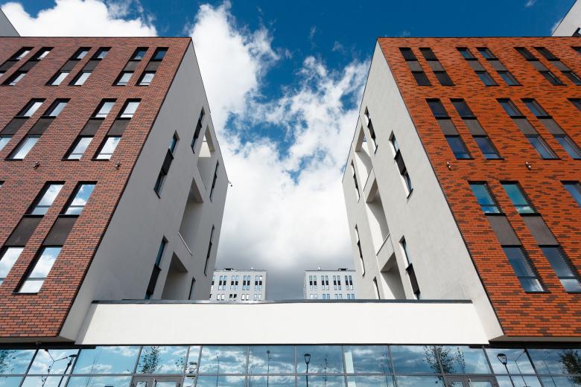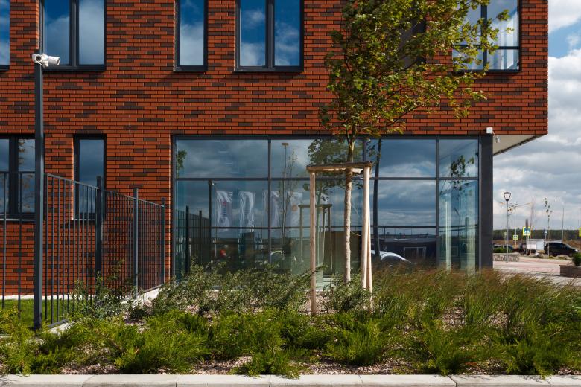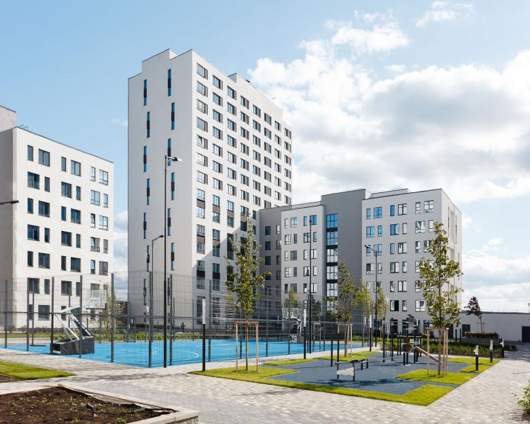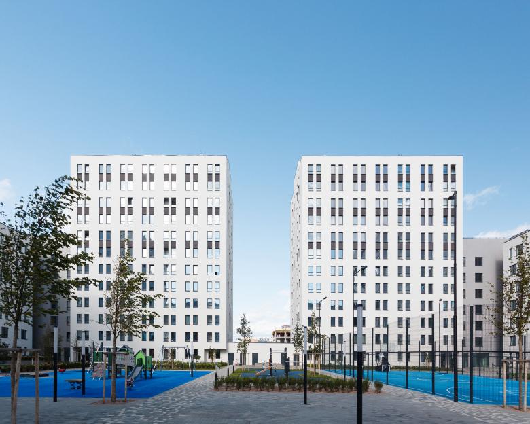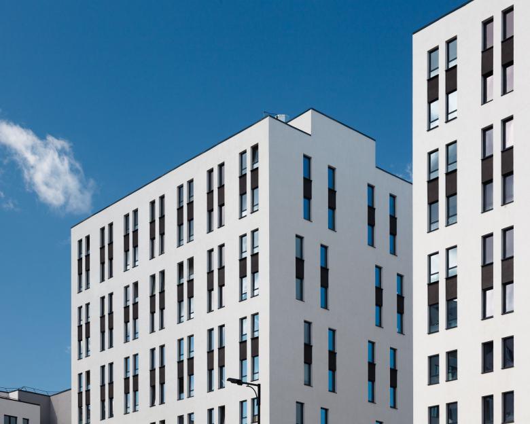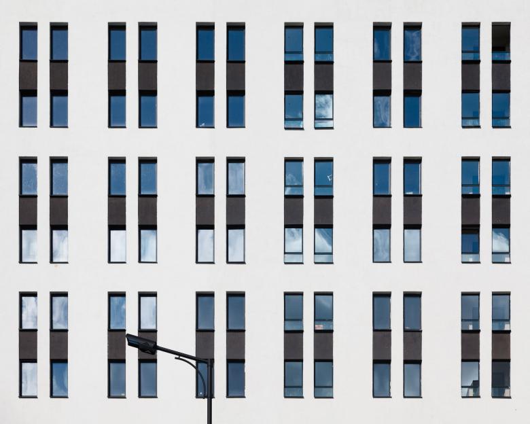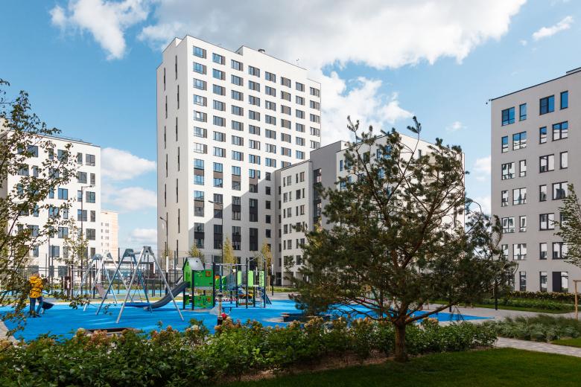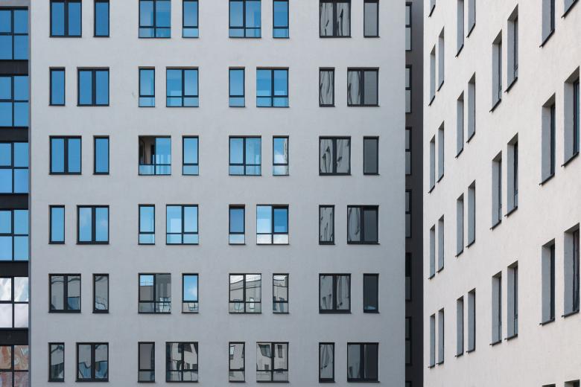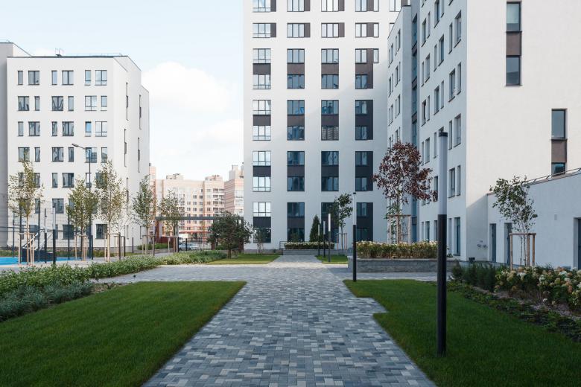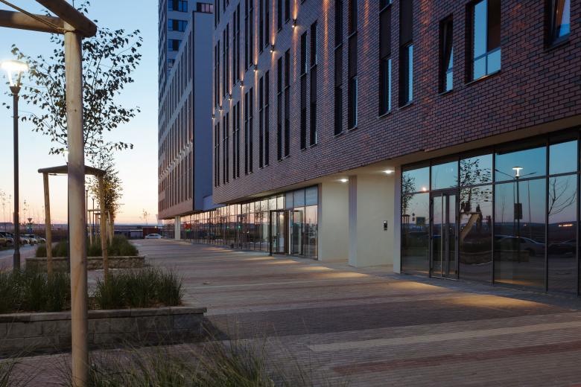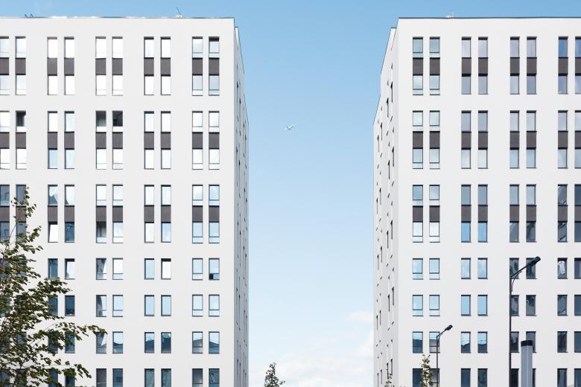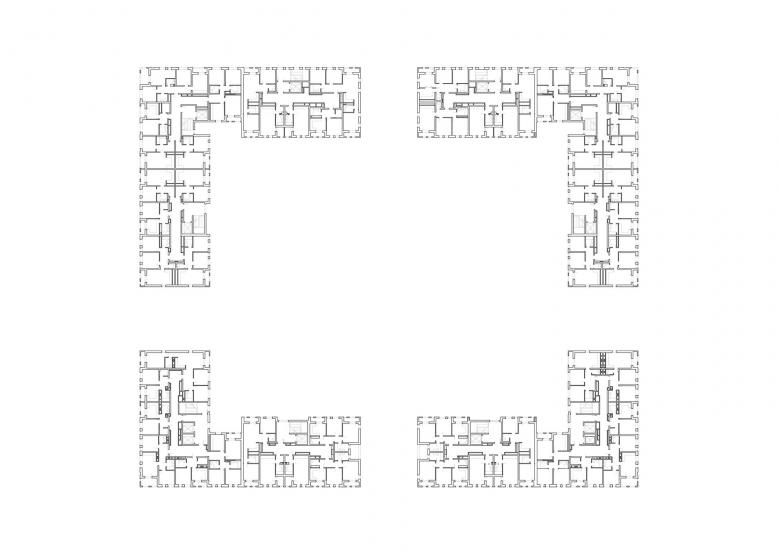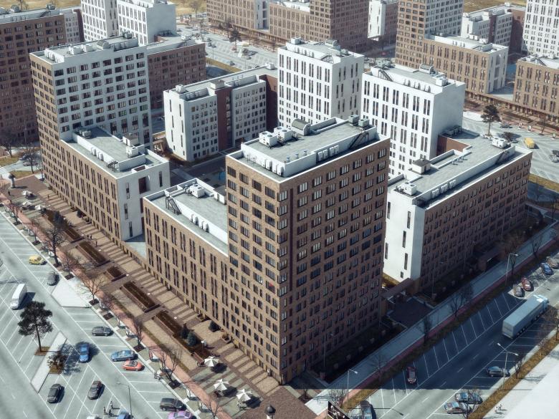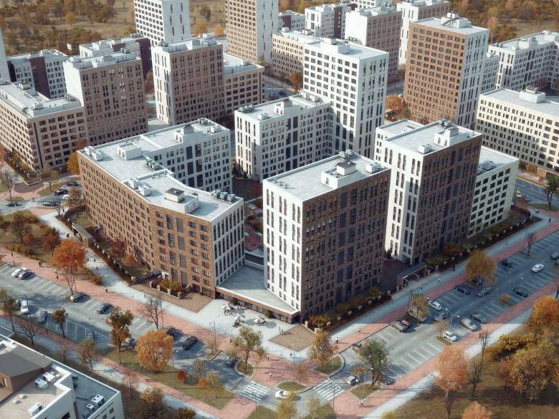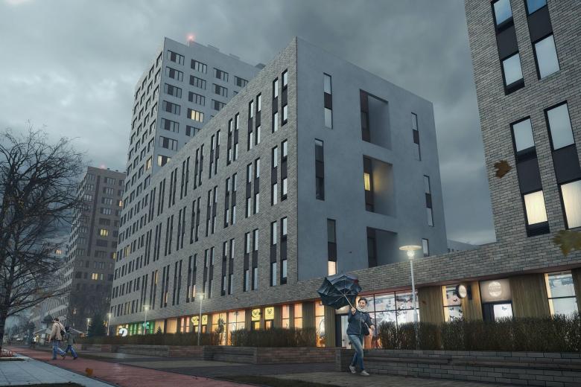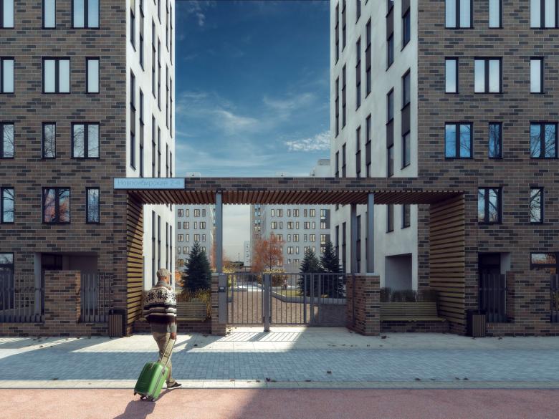Town block in Solnechnyy district.
The buildings have different levels with gaps around the perimeter. This maintains the visual link between the street and the courtyard, giving the impression of a protected neighbourhood.
The economy of the standard housing required precise and strong façade solutions. The street facades are finished in clinker brick. The courtyard facades are contrasting white with a rhythmic patterned matrix of windows. Their background shows the greening and landscaping of the courtyard, which occupies a central place in this space.
Parameters
Plot area – 1,7 ha
Gross internal area – 24 840 m²
including:
Flats area – 24 000 m²
Commercial – 840 m²
Number of flats – 469
Average flats area – 51 m²
Housing density – 14 117 m²/ha
Bureau role – concept & ditail design, construction documentation, supervision, concept of landscaping
Photographer - Maxim Loskutov.
Solnechnyy 2.1
Back to Projects list- Location
- Yekaterinburg, Russia
- Year
- 2015
- Client
- Brusnika
- Team
- Evgeny Volkov, Daria Yarovenko, Julia Kovda, Anastasia Shvetsova, Rostislav Tsayzer, Andrey Gushchin, Ekaterina Zharkova, Natalia Cherepanova, Svetlana Nechhaeva, Veronica Fomina, Kirill Isayev, Vladimir Kukartsev, Victoria Azarenkova, Roman Davydov, Natalia Voronkova, Maria Alyakritskaya

