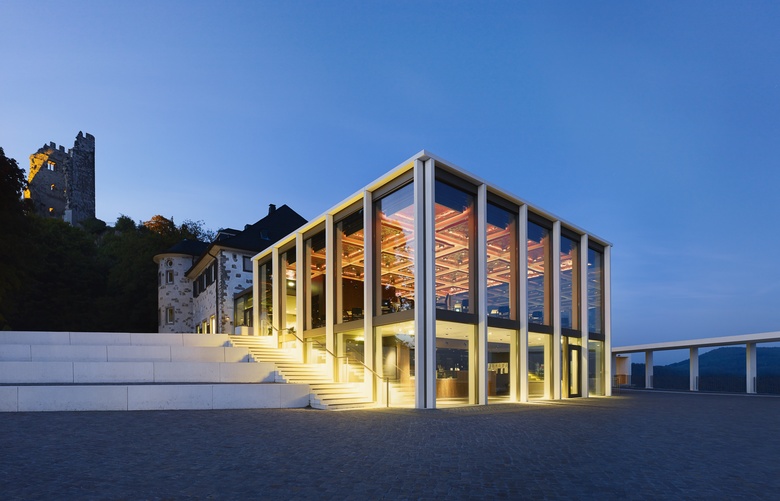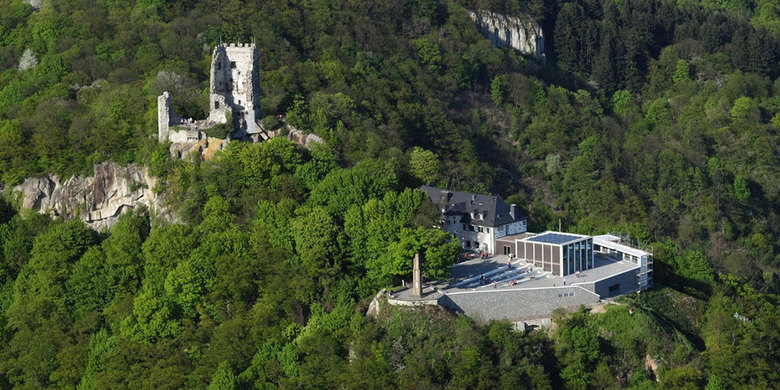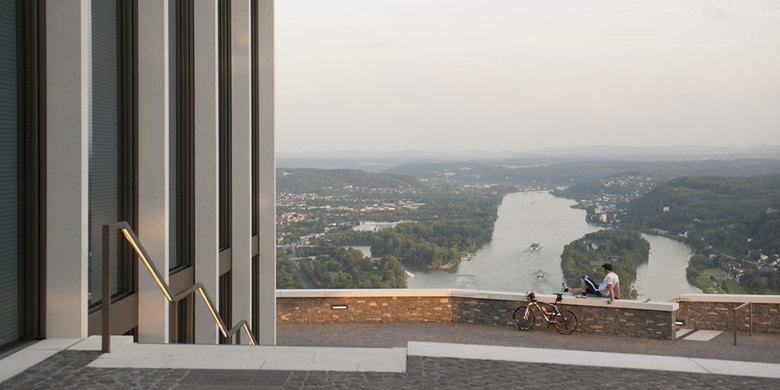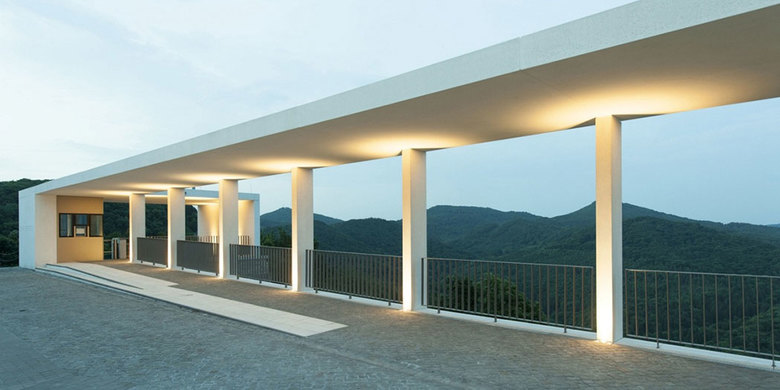The aim of the design is to use the “conductance” of Nature, the feelings conveyed by the location and the gastronomic use of the Drachenfels Plateau to develop a homogeneous creative unit which blends smoothly into the existing landscape and buildings. The language of the architecture and the choice of materials are intended to form a whole which is as authentic as possible and makes reference to the characteristics of the location.
The demolition of the prominent 1970s restaurant building is currently taking place to create a single open space facing the Rhine valley, enabling the previously separate south, west and east terraces to merge spatially and to create an attractive outdoor area with a direct link to the arrival level of the Drachenfels railway.
The planned open space design addresses the present terrain difference between the arrival and terrace levels and consists of a flight of stone steps descending in stages down the side of the valley, opening up the vista to the Rhine, the ruin and the Siebengebirge.
Through the considerable reduction in volume and the building height of the new development, a clear hierarchy can be created which underlines the importance of the location and at the same time articulates a restrained building boundary to the valley side with the Drachenfels ruin forming a widely visible apex.
The existing 1930s building which has heritage protection will be preserved and linked to the new restaurant cube to form a complex, multifunctional unit.
Drachenfels Plateau
Back to Projects list- Location
- Auf dem Drachenfels, Königswinter, Germany
- Year
- 2013





